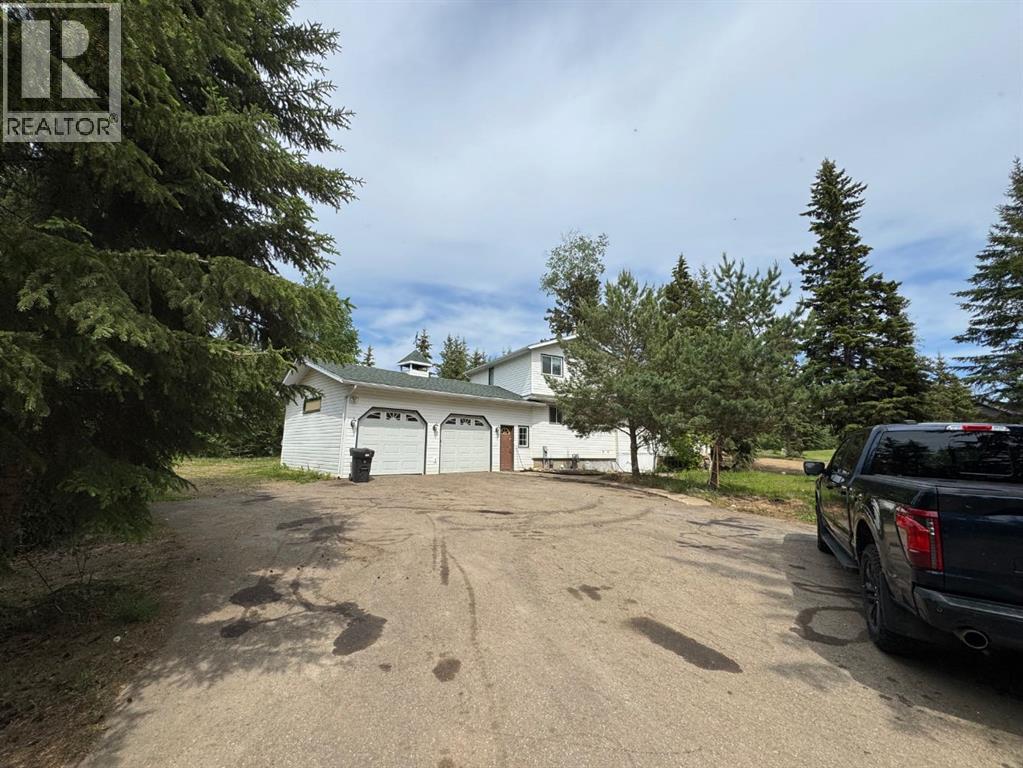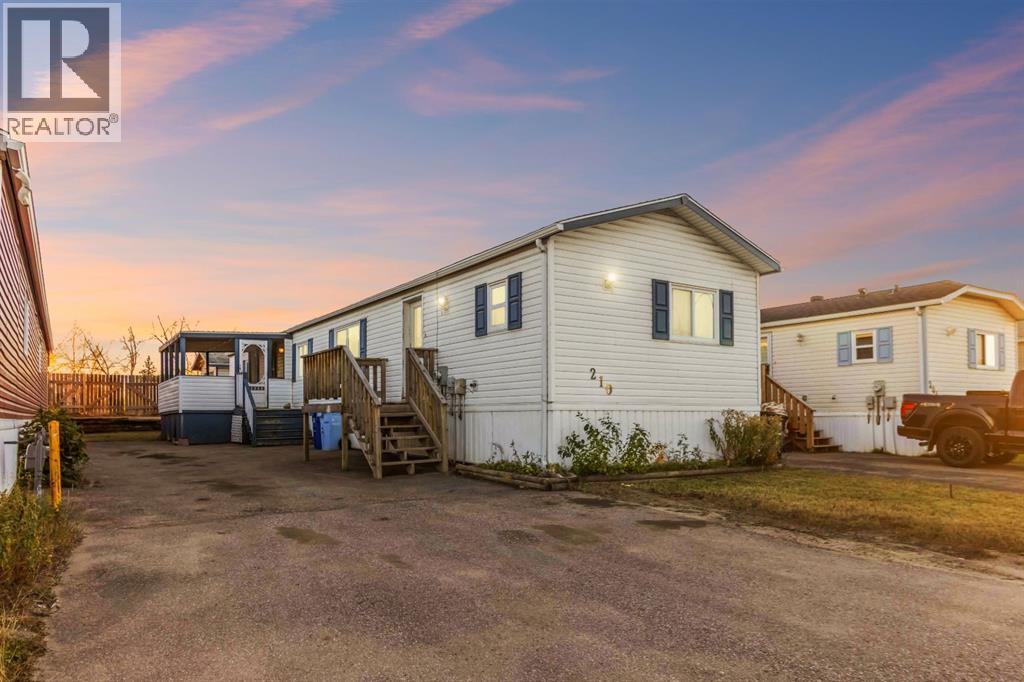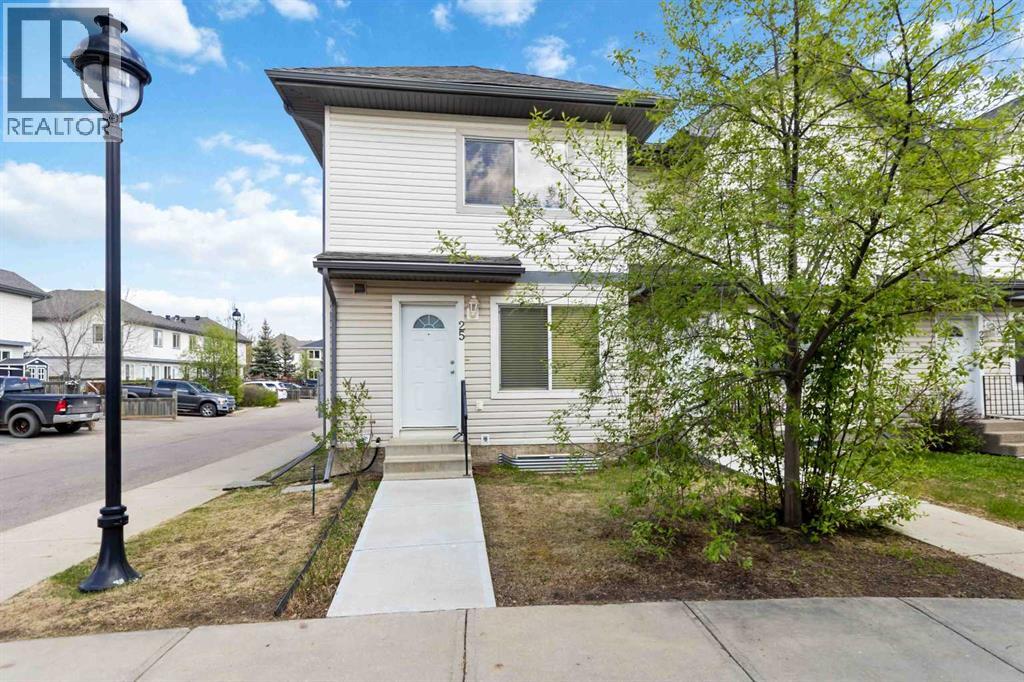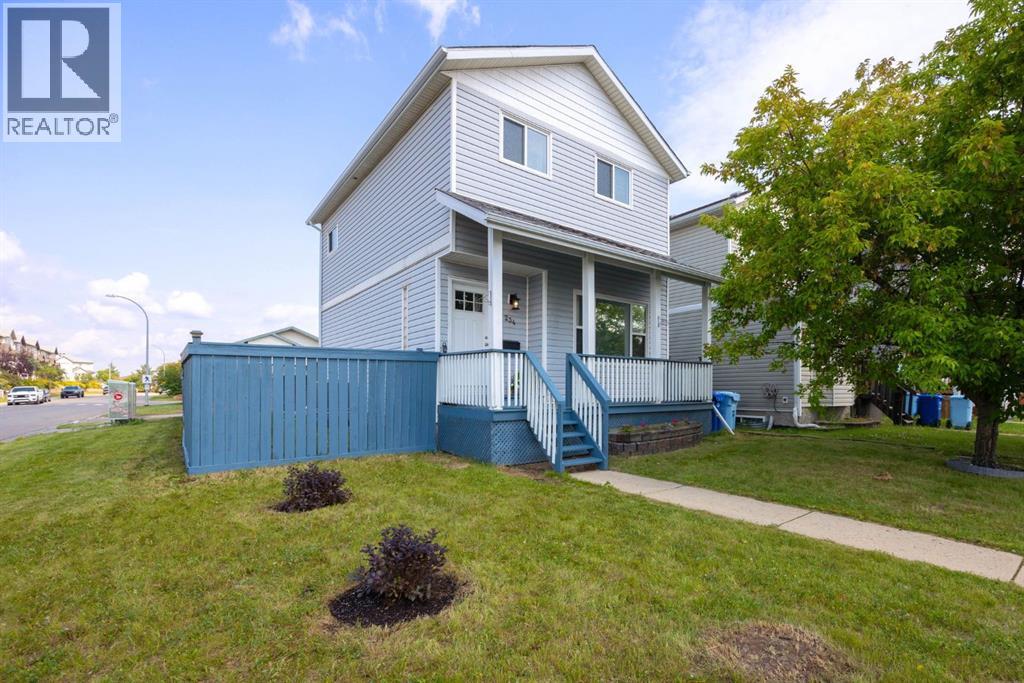- Houseful
- AB
- Saprae Creek
- Saprae Creek Estates
- 126 Community Ln

Highlights
Description
- Home value ($/Sqft)$382/Sqft
- Time on Housefulnew 5 days
- Property typeSingle family
- Neighbourhood
- Year built1985
- Garage spaces4
- Mortgage payment
Welcome to 126 Community Lane in the desirable Saprae Creek Estates — a spacious, well-maintained home offering nearly 1,900 SQFT above grade and a thoughtful multi-level layout perfect for family living. The main floor features a thoughtful design with a comfortable living area, dining space, and a functional kitchen complete with custom cabinetry, a second prep sink with garburator, and premium-grade appliances including a gas range with electric oven, oversized fridge with ice and water dispenser, and Bosch dishwasher.The home offers a generous primary bedroom with walk-in closet and ensuite, plus several additional bedrooms ideal for family or guests. Enjoy quality finishes throughout, including oak hardwood flooring, heated ceramic tile in the entry, mudroom, basement and main-floor bathrooms, and premium linoleum in the kitchen and upper bathroom.Step outside to a fully covered and screened-in three-season deck featuring a built-in hot tub and sound system wiring — the perfect place to relax or entertain. The property is a dream for hobbyists or tradespeople with multiple heated outbuildings, including:Double attached garage with radiant tube heating and 220V powerRear work shed fully insulated with radiant tube heating, 220V wiring, and built-in workbench and cabinetsMain shop fully insulated with overhead heater, 220V wiring, 16-foot ceiling, electric overhead door, and plumbing for in-floor heat with cold water supply from the houseAdditional updates include newer shingles (2013) and windows (2008). With its custom craftsmanship, ample parking, and peaceful Saprae Creek location, this home delivers exceptional value and functionality — ideal for families and those needing space for projects or toys (id:63267)
Home overview
- Cooling None
- Heat type Forced air
- # total stories 2
- Construction materials Wood frame
- Fencing Partially fenced
- # garage spaces 4
- # parking spaces 5
- Has garage (y/n) Yes
- # full baths 3
- # half baths 1
- # total bathrooms 4.0
- # of above grade bedrooms 4
- Flooring Carpeted, ceramic tile, vinyl plank
- Community features Golf course development, fishing
- Subdivision Saprae creek estates
- Lot dimensions 48546.82
- Lot size (acres) 1.1406678
- Building size 1884
- Listing # A2264600
- Property sub type Single family residence
- Status Active
- Bedroom 3.453m X 2.896m
Level: 2nd - Bathroom (# of pieces - 4) 2.082m X 2.438m
Level: 2nd - Bedroom 3.124m X 3.405m
Level: 2nd - Bedroom 3.481m X 3.377m
Level: 2nd - Furnace 1.295m X 3.149m
Level: Basement - Bathroom (# of pieces - 4) 1.957m X 2.795m
Level: Basement - Laundry 2.31m X 1.981m
Level: Basement - Storage 4.776m X 3.301m
Level: Basement - Recreational room / games room 6.325m X 6.044m
Level: Basement - Storage 2.691m X 1.753m
Level: Basement - Other 3.481m X 4.014m
Level: Lower - Other 2.49m X 3.024m
Level: Main - Bathroom (# of pieces - 4) 1.652m X 2.795m
Level: Main - Primary bedroom 6.882m X 6.12m
Level: Main - Living room 4.243m X 3.405m
Level: Main - Bathroom (# of pieces - 2) 1.32m X 1.753m
Level: Main - Kitchen 3.1m X 2.006m
Level: Main - Dining room 3.176m X 3.405m
Level: Main
- Listing source url Https://www.realtor.ca/real-estate/28996680/126-community-lane-saprae-creek-saprae-creek-estates
- Listing type identifier Idx

$-1,917
/ Month













