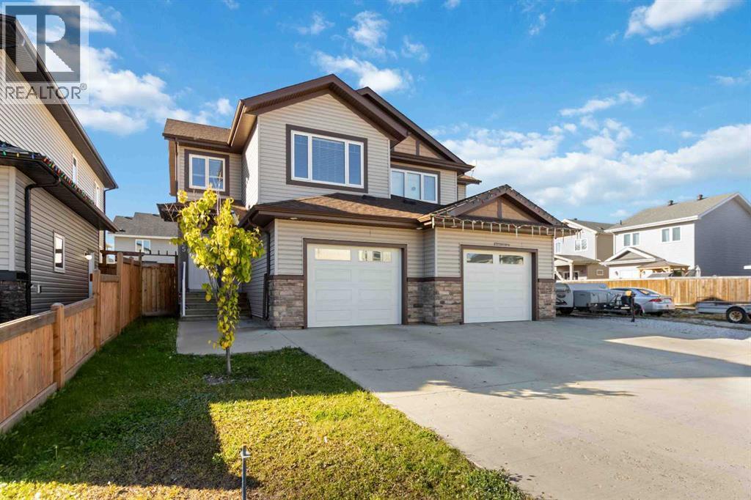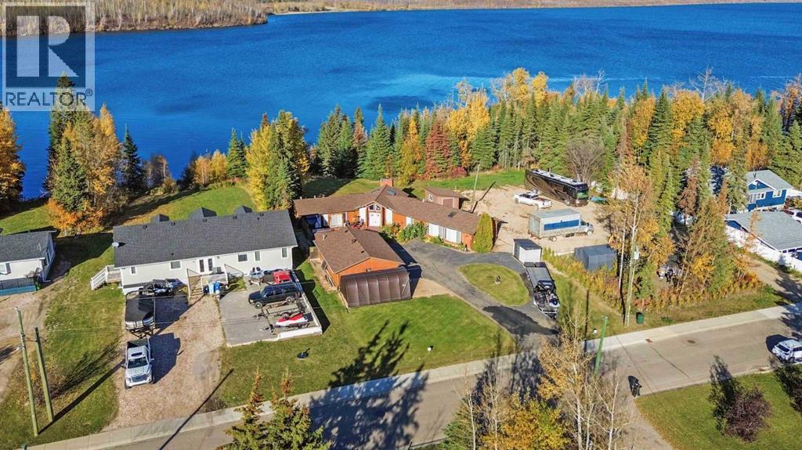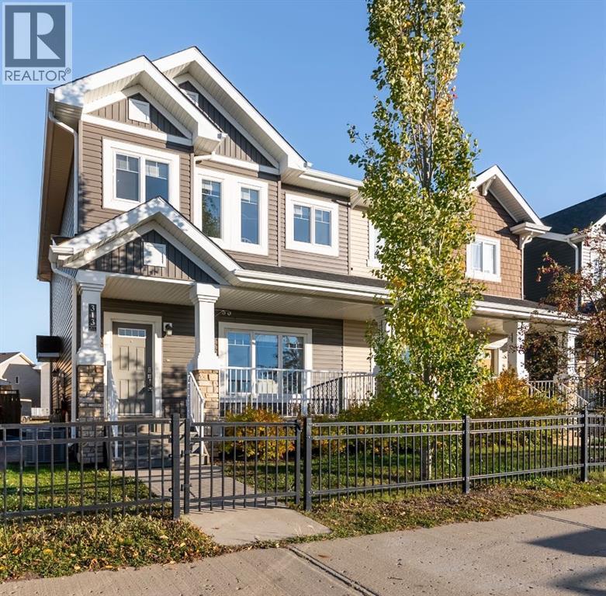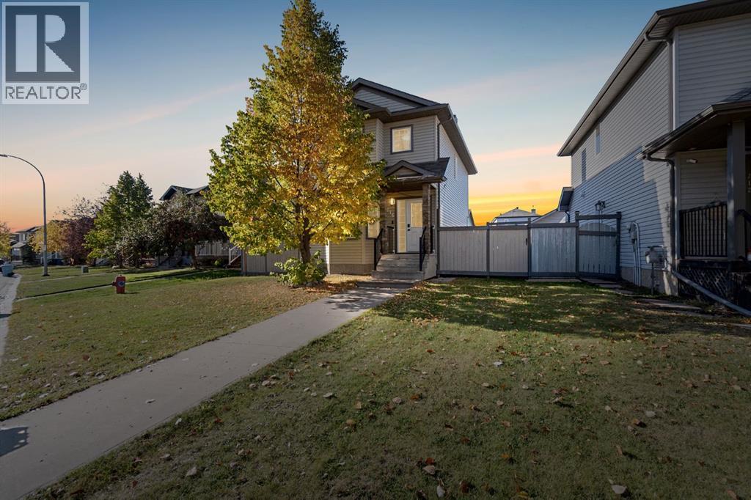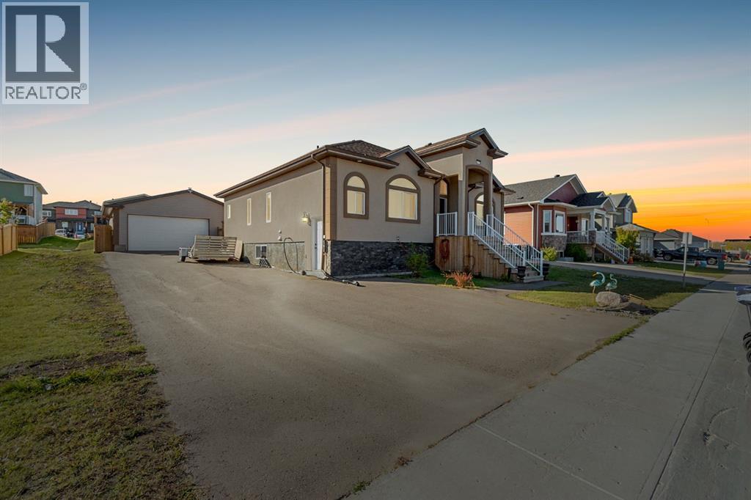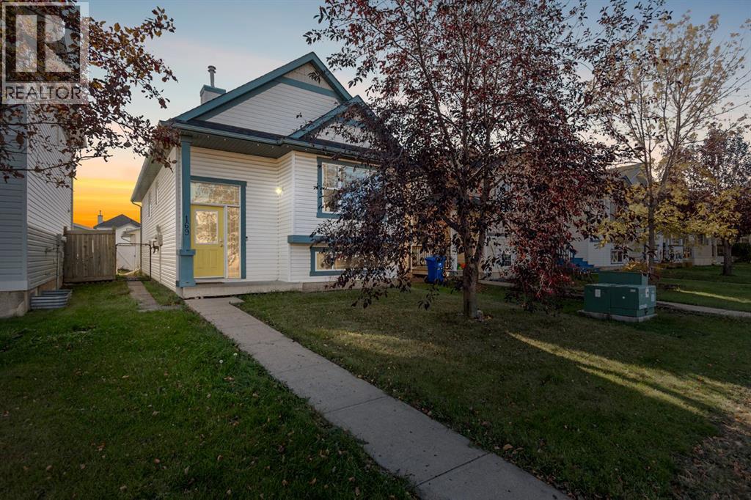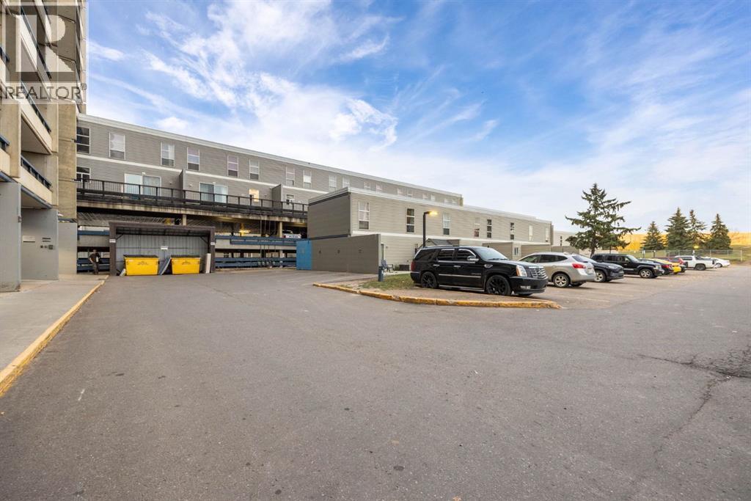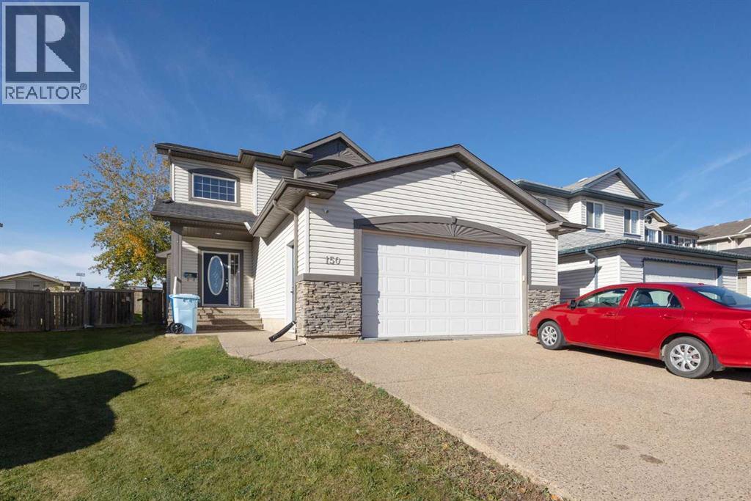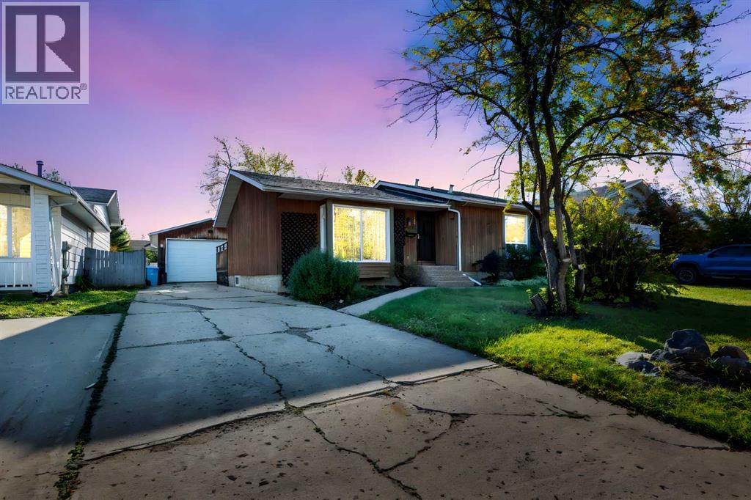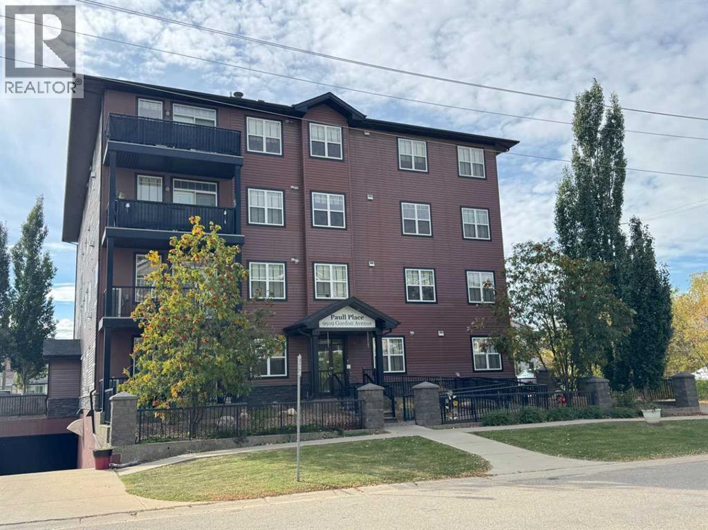- Houseful
- AB
- Saprae Creek
- Saprae Creek Estates
- 165 Weiss Dr #a
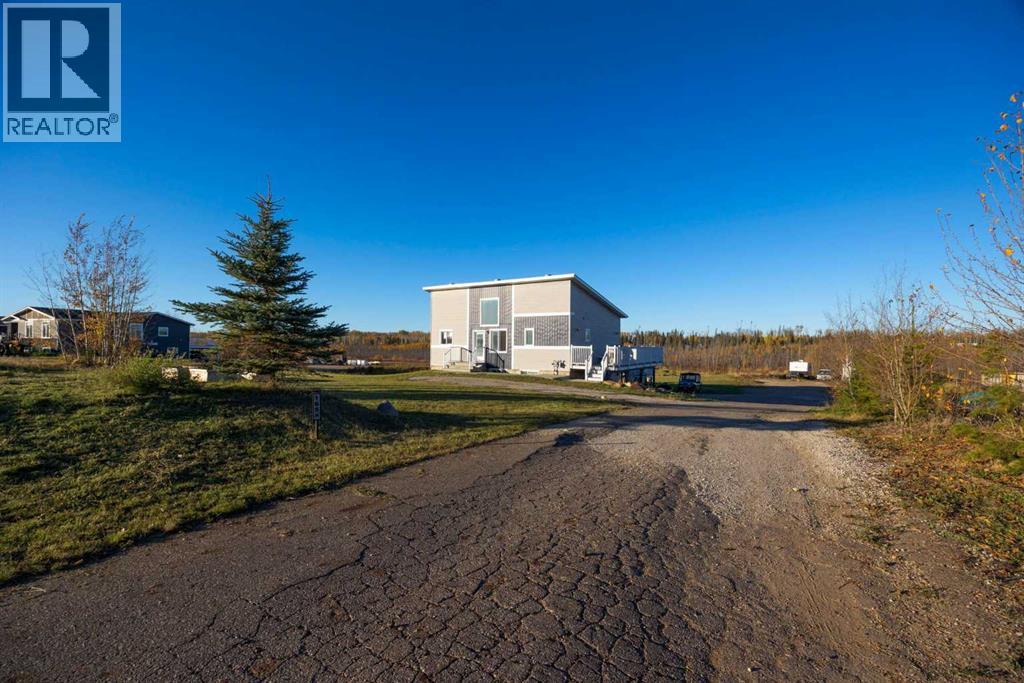
Highlights
Description
- Home value ($/Sqft)$362/Sqft
- Time on Housefulnew 22 hours
- Property typeSingle family
- StyleBi-level
- Neighbourhood
- Lot size2 Acres
- Year built2018
- Garage spaces3
- Mortgage payment
Welcome to this immaculate, upgraded estate offering over 3,165 SQFT of total living space with 7 bedrooms, 4.5 bathrooms, a triple attached heated garage, and income potential in the basement — all situated on nearly 2 acres of beautifully cleared land backing onto mature trees. This is a rare opportunity to enjoy the perfect balance of luxury, functionality, and peaceful acreage living.Step inside to a bright, open-concept main floor featuring vaulted ceilings, luxury vinyl plank flooring, and oversized windows that flood the space with natural light. The chef-inspired kitchen is beautifully finished with white quartz countertops, a central island with breakfast bar, apron-front sink, shaker-style cabinetry, designer lighting, glass subway tile backsplash, a walk-in pantry, and premium stainless steel appliances.The spacious primary suite at the front of the home offers a custom walk-in closet and a stunning 5-piece ensuite with dual sinks and quartz vanity. Two more bedrooms and a 4-piece bathroom complete this section of the main level.At the rear of the home, a separate living area provides added flexibility with its own full kitchen, family room, two bedrooms, a 4-piece bathroom, a guest powder room, and access to the back deck with views of the expansive yard — ideal for multigenerational living or guest use.The fully developed basement adds even more value with a kitchenette, large recreation room, two bedrooms, a 4-piece bath, and a private laundry area — offering excellent income potential or extra family space.Outside, enjoy a raised back deck, triple heated garage, RV parking, and the privacy of your own treed sanctuary. This home is truly move-in ready with endless possibilities. Don’t miss your chance to own this exceptional property located in the amazing community of Saprea Creek, where you can golf, ski/ snowboard, ATV/OHV trails and so much more— book your private showing today! (id:63267)
Home overview
- Cooling Central air conditioning
- Heat type Forced air
- # total stories 1
- Construction materials Wood frame
- Fencing Not fenced
- # garage spaces 3
- Has garage (y/n) Yes
- # full baths 4
- # half baths 1
- # total bathrooms 5.0
- # of above grade bedrooms 7
- Flooring Vinyl plank
- Community features Golf course development
- Subdivision Saprae creek estates
- Lot dimensions 2
- Lot size (acres) 2.0
- Building size 1949
- Listing # A2263804
- Property sub type Single family residence
- Status Active
- Kitchen 0.89m X 5.486m
Level: Basement - Storage 1.728m X 2.387m
Level: Basement - Bedroom 3.53m X 2.972m
Level: Basement - Bathroom (# of pieces - 4) 1.5m X 2.539m
Level: Basement - Bedroom 3.481m X 2.996m
Level: Basement - Furnace 1.652m X 5.13m
Level: Basement - Recreational room / games room 4.215m X 5.486m
Level: Basement - Living room 2.49m X 8.864m
Level: Basement - Bathroom (# of pieces - 5) 1.524m X 3.405m
Level: Main - Bedroom 3.2m X 3.53m
Level: Main - Bathroom (# of pieces - 4) 2.691m X 1.5m
Level: Main - Bathroom (# of pieces - 2) 1.6m X 1.548m
Level: Main - Bedroom 2.691m X 4.292m
Level: Main - Living room 4.929m X 5.995m
Level: Main - Bathroom (# of pieces - 4) 1.5m X 2.515m
Level: Main - Bedroom 2.667m X 4.063m
Level: Main - Family room 5.31m X 6.224m
Level: Main - Bedroom 2.844m X 3.53m
Level: Main - Primary bedroom 3.405m X 5.31m
Level: Main - Kitchen 4.929m X 4.115m
Level: Main
- Listing source url Https://www.realtor.ca/real-estate/28979987/165a-weiss-drive-saprae-creek-saprae-creek-estates
- Listing type identifier Idx

$-1,880
/ Month


