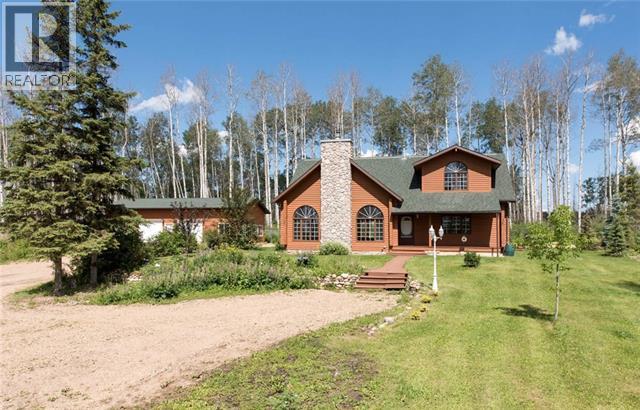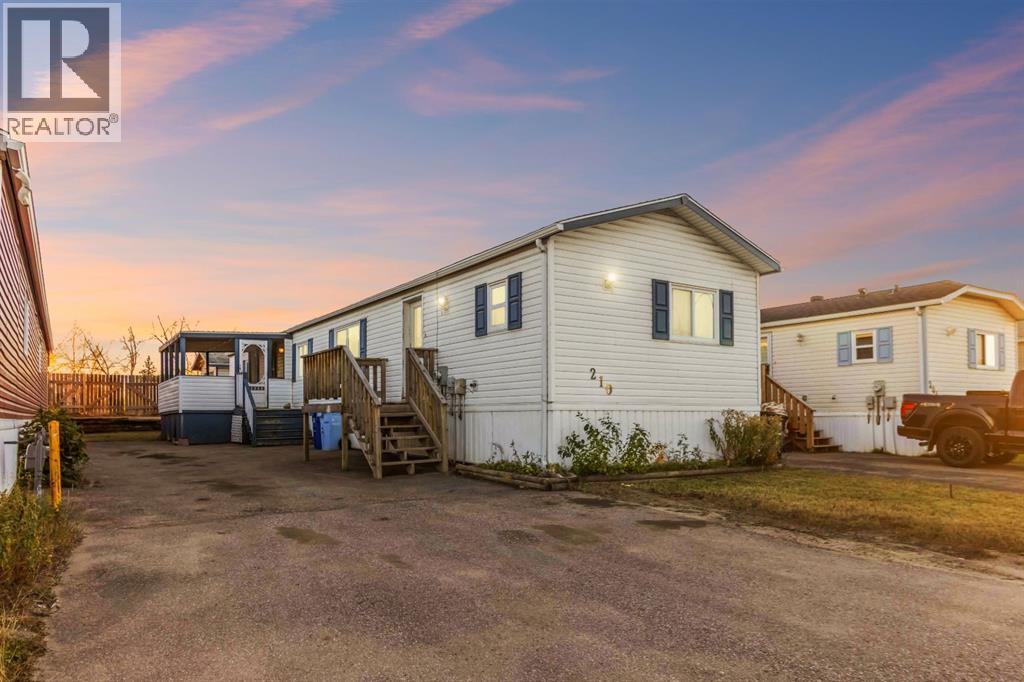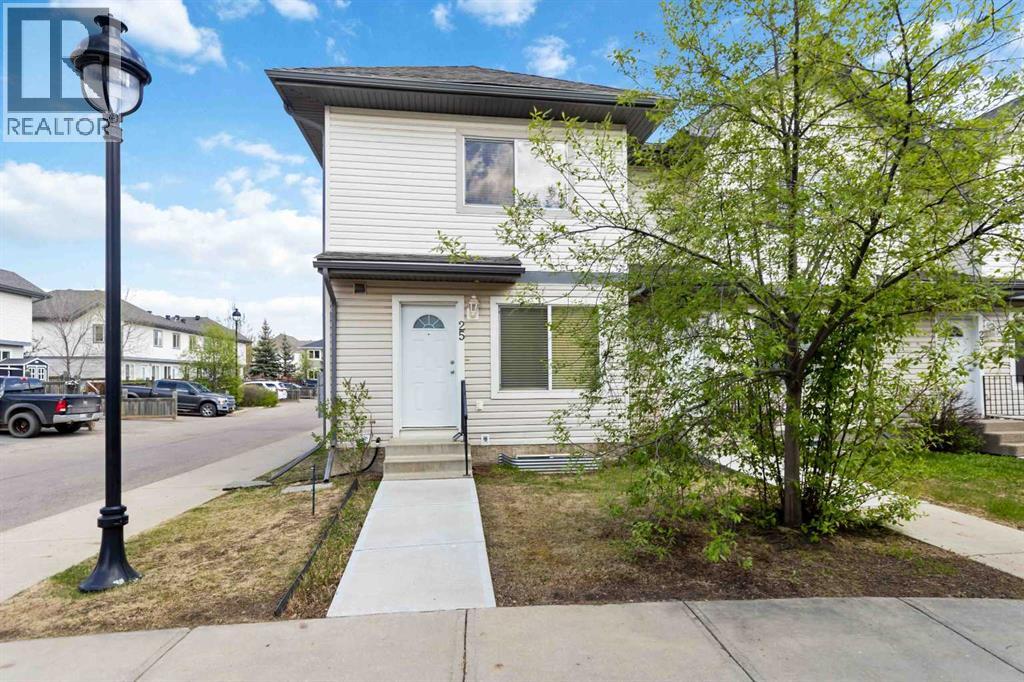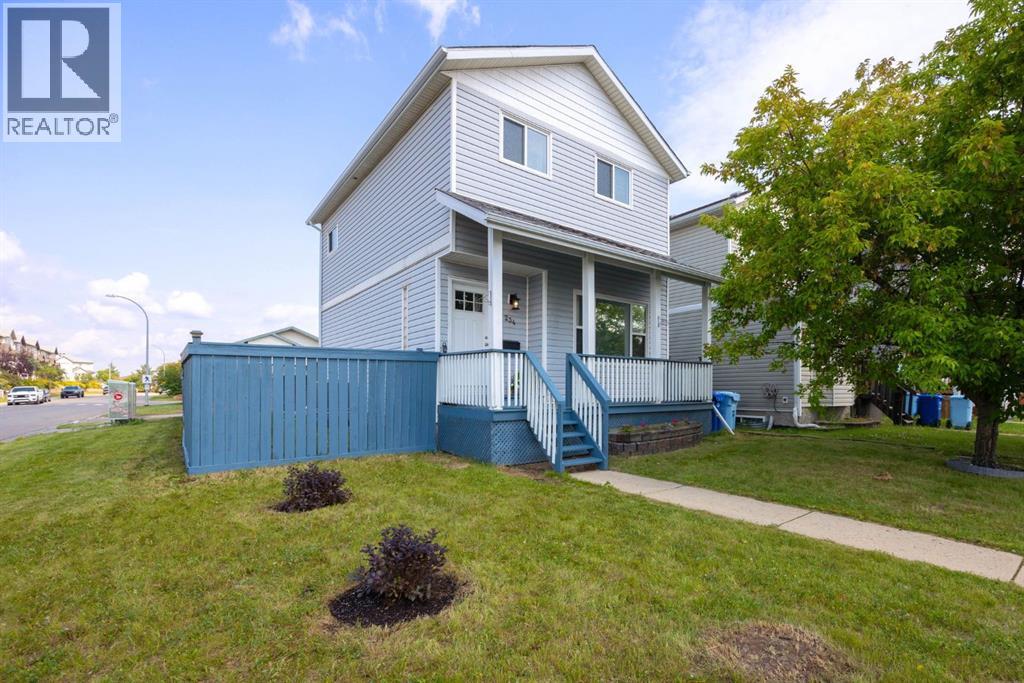- Houseful
- AB
- Saprae Creek
- Saprae Creek Estates
- 176 Saprae Cres

Highlights
Description
- Home value ($/Sqft)$359/Sqft
- Time on Houseful116 days
- Property typeSingle family
- Neighbourhood
- Lot size2.92 Acres
- Year built1996
- Mortgage payment
YOUR LOVE STOREY BEGINS HERE..! (Home has been virtually staged) Some say only in storey books do we see such beauty! Imagine finding a wonderful picturesque rustic home, driving up a long meandering driveway, that reveals a gorgeous "log style" retreat, w/front porch, sitting on 2.9 ACREAGE of land, that features a detached TRIPLE GARAGE, plus an HEATED ART STUIDO! So many RENOVATIONS over the years, such as (2009 - shingles w/ridge venting, Joe's Custom Kitchen, 2010 - Master bath remodeled, 2011- bonus room flooring, 2013- lower main bath remodeled, 2017/18 Basement developed w/permits) As you enter the home, YOU WILL FALL IN LOVE! Vaulted ceilings, the rustic cabin feel open concept floor plan, w/a wood fireplace, great for cozying up in winter, & the heated sunroom off the rear of the home, surrounded by mature trees & a berm offering privacy & solitude for nature lovers! If you LOVE OUTDOORS, DREAM DETACHED Garage! SEEING IS BELIEVING! A MUST TO OWN, close to ATV Trails, parks, ski-hill & more! AVAILABLE FOR QUICK POSSESSION! ACT FAST! (id:63267)
Home overview
- Cooling None
- Heat source Natural gas
- Heat type Forced air
- Sewer/ septic Septic tank
- # total stories 2
- Fencing Not fenced
- Has garage (y/n) Yes
- # full baths 3
- # total bathrooms 3.0
- # of above grade bedrooms 5
- Flooring Hardwood
- Has fireplace (y/n) Yes
- Subdivision Saprae creek estates
- Lot desc Landscaped
- Lot dimensions 2.92
- Lot size (acres) 2.92
- Building size 2784
- Listing # A2235473
- Property sub type Single family residence
- Status Active
- Storage 2.438m X 2.185m
Level: Basement - Bedroom 3.734m X 4.444m
Level: Basement - Bathroom (# of pieces - 4) Measurements not available
Level: Basement - Bedroom 4.444m X 3.758m
Level: Basement - Workshop 2.438m X 3.758m
Level: Basement - Recreational room / games room 10.592m X 3.1m
Level: Basement - Furnace 2.591m X 3.758m
Level: Basement - Cold room 6.529m X 2.92m
Level: Basement - Living room 6.096m X 6.767m
Level: Main - Bedroom 4.084m X 3.566m
Level: Main - Kitchen 3.139m X 5.578m
Level: Main - Bathroom (# of pieces - 4) Measurements not available
Level: Main - Bedroom 3.962m X 2.56m
Level: Main - Dining room 2.438m X 2.743m
Level: Main - Primary bedroom 6.431m X 4.602m
Level: Upper - Loft 6.888m X 3.353m
Level: Upper - Bathroom (# of pieces - 4) Measurements not available
Level: Upper
- Listing source url Https://www.realtor.ca/real-estate/28534621/176-saprae-crescent-saprae-creek-saprae-creek-estates
- Listing type identifier Idx

$-2,664
/ Month













