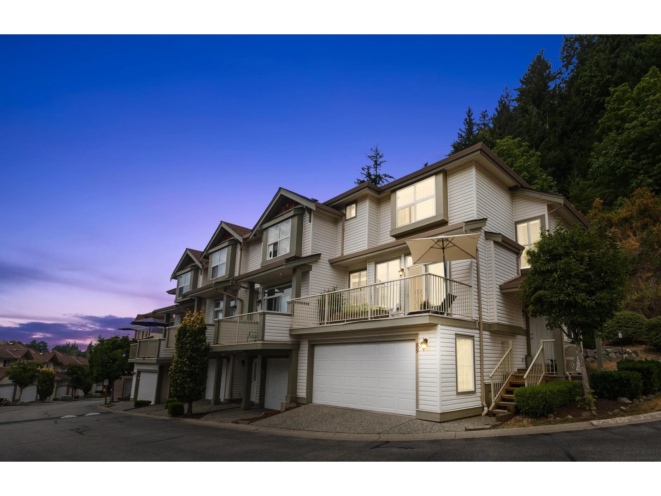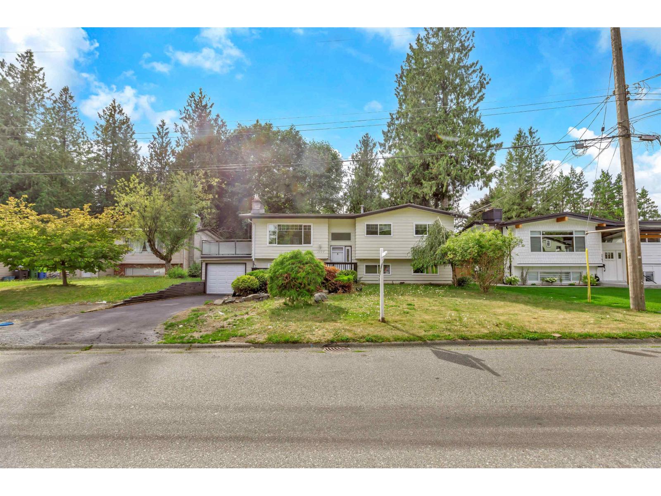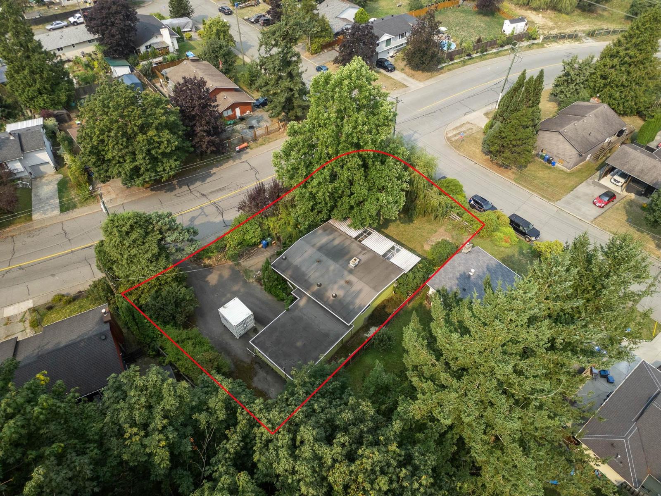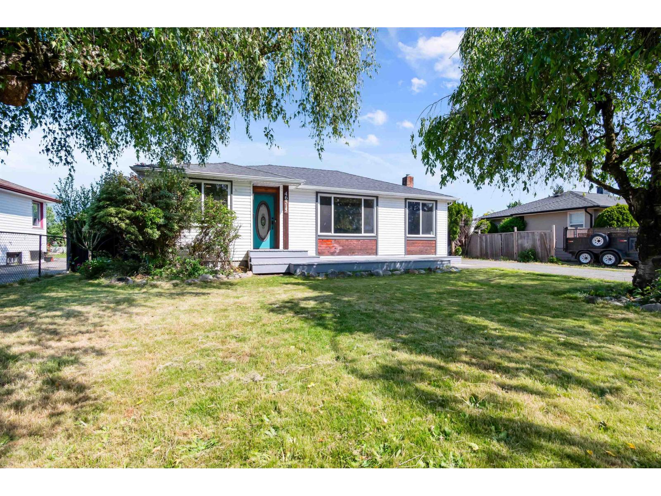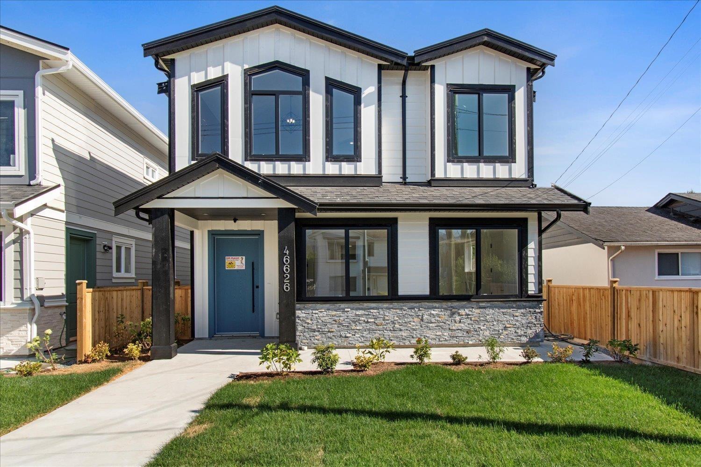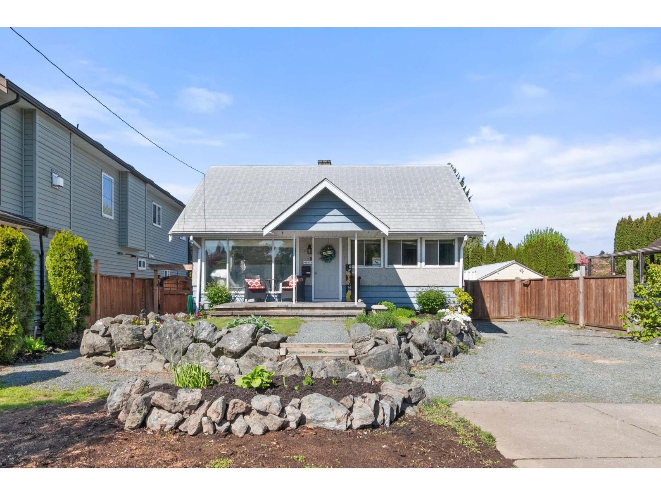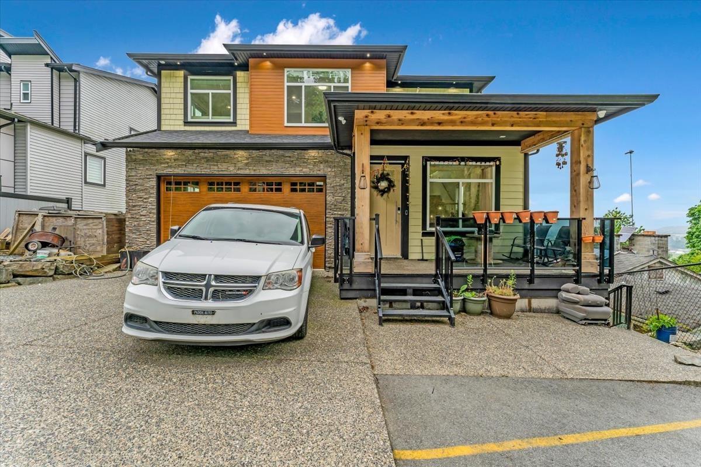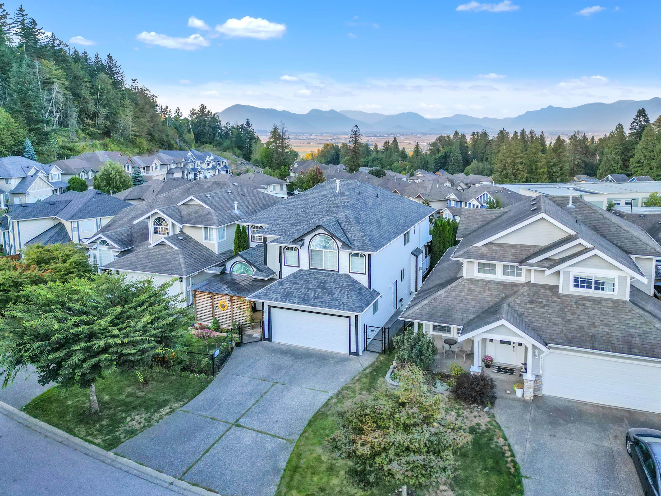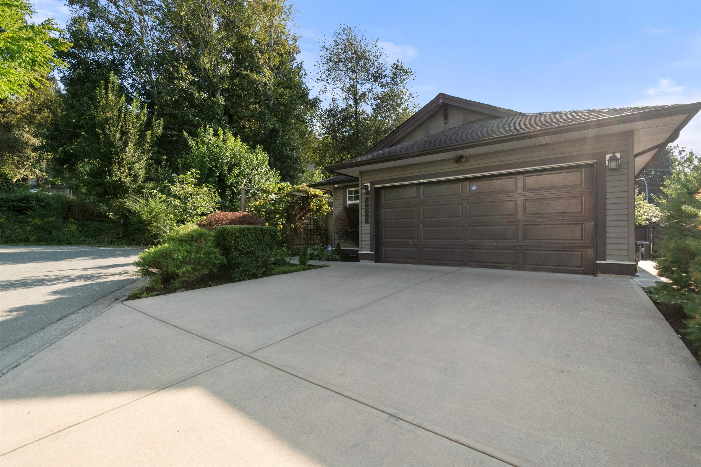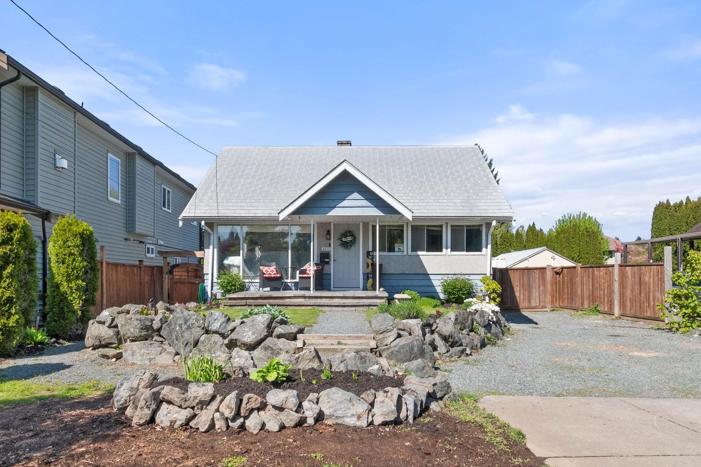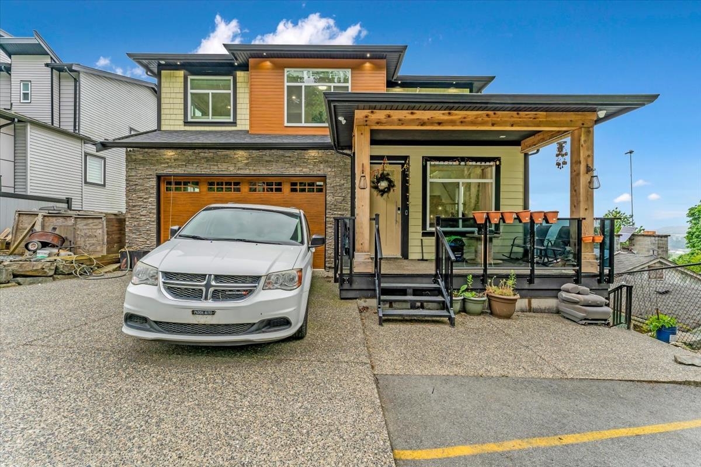- Houseful
- BC
- Chilliwack
- Promontory
- 45957 Sherwood Drivepromontory Unit 24
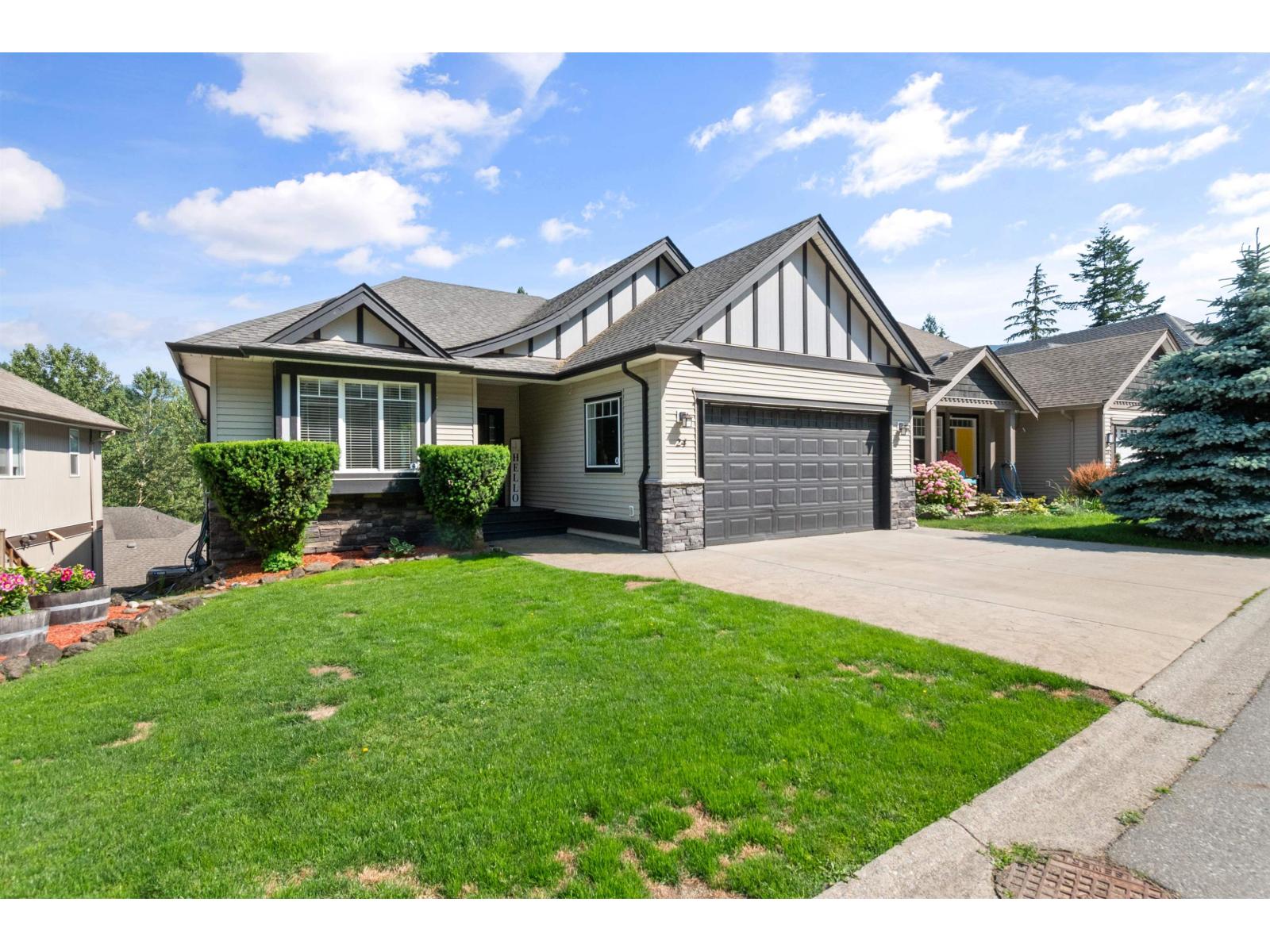
45957 Sherwood Drivepromontory Unit 24
For Sale
15 Days
$919,000
4 beds
3 baths
3,344 Sqft
45957 Sherwood Drivepromontory Unit 24
For Sale
15 Days
$919,000
4 beds
3 baths
3,344 Sqft
Highlights
This home is
0%
Time on Houseful
15 Days
School rated
6/10
Chilliwack
-0.72%
Description
- Home value ($/Sqft)$275/Sqft
- Time on Houseful15 days
- Property typeSingle family
- Neighbourhood
- Median school Score
- Year built2006
- Garage spaces2
- Mortgage payment
YOUR NEXT FAMILY HOME AWAITS! This stunning 3,344 sq ft single-family home sits on a .12-acre promontory lot in a gated, family-friendly community. Featuring 4 bedrooms, 3 bathrooms, master on the main, this 3-story layout offers privacy and space for the whole family. Keep cool this summer with A/C installed and active! Enjoy an updated open-concept modern kitchen, a private soundproof theatre room, and expansive patios and decks with gorgeous views. Excellent curb appeal, double garage, and a thoughtful design make this home a perfect blend of comfort and functionality. Don't miss your chance to make it yours, book your private showing today. (id:63267)
Home overview
Amenities / Utilities
- Cooling Central air conditioning
- Heat source Natural gas
- Heat type Forced air
Exterior
- # total stories 3
- # garage spaces 2
- Has garage (y/n) Yes
Interior
- # full baths 3
- # total bathrooms 3.0
- # of above grade bedrooms 4
- Has fireplace (y/n) Yes
Location
- View Mountain view
Lot/ Land Details
- Lot dimensions 5210
Overview
- Lot size (acres) 0.122415416
- Building size 3344
- Listing # R3040317
- Property sub type Single family residence
- Status Active
Rooms Information
metric
- Media room 5.029m X 4.674m
Level: Basement - Recreational room / games room 6.223m X 5.182m
Level: Basement - Den 3.175m X 3.658m
Level: Lower - Storage 5.588m X 3.378m
Level: Lower - Family room 7.696m X 3.378m
Level: Lower - 4th bedroom 4.064m X 4.064m
Level: Lower - Utility 2.819m X 1.372m
Level: Lower - 2nd bedroom 3.759m X 2.769m
Level: Main - Dining room 3.404m X 2.946m
Level: Main - Living room 4.293m X 5.207m
Level: Main - Kitchen 3.378m X 3.505m
Level: Main - Primary bedroom 4.166m X 4.928m
Level: Main - 3rd bedroom 3.378m X 3.073m
Level: Main - Other 1.372m X 2.235m
Level: Main - Laundry 2.489m X 1.702m
Level: Main - Foyer 1.905m X 1.575m
Level: Main
SOA_HOUSEKEEPING_ATTRS
- Listing source url Https://www.realtor.ca/real-estate/28774904/24-45957-sherwood-drive-promontory-chilliwack
- Listing type identifier Idx
The Home Overview listing data and Property Description above are provided by the Canadian Real Estate Association (CREA). All other information is provided by Houseful and its affiliates.

Lock your rate with RBC pre-approval
Mortgage rate is for illustrative purposes only. Please check RBC.com/mortgages for the current mortgage rates
$-2,451
/ Month25 Years fixed, 20% down payment, % interest
$
$
$
%
$
%

Schedule a viewing
No obligation or purchase necessary, cancel at any time
Nearby Homes
Real estate & homes for sale nearby

