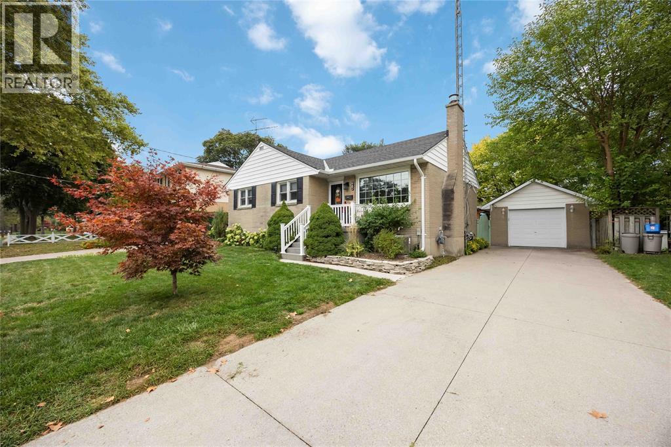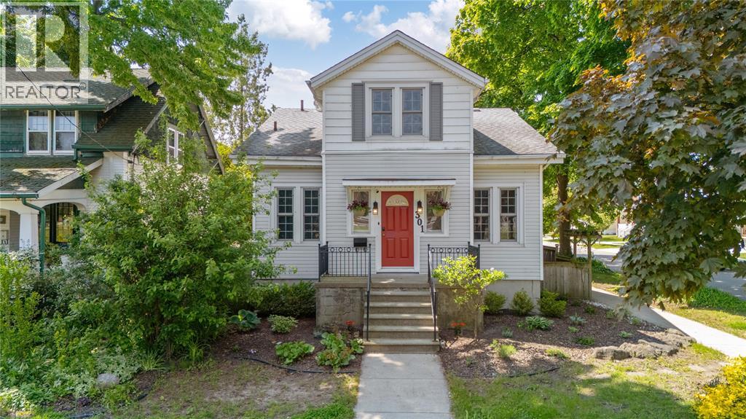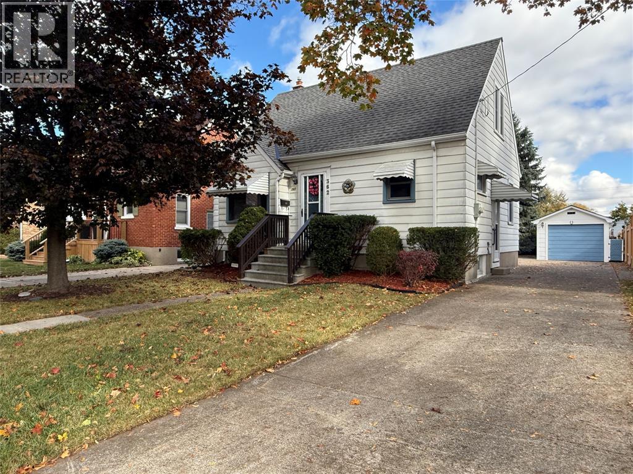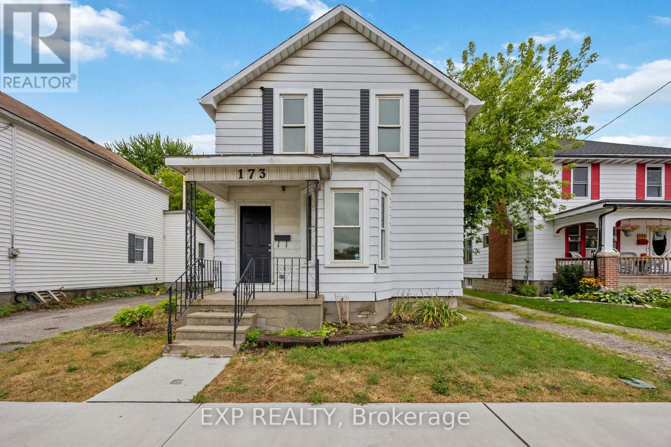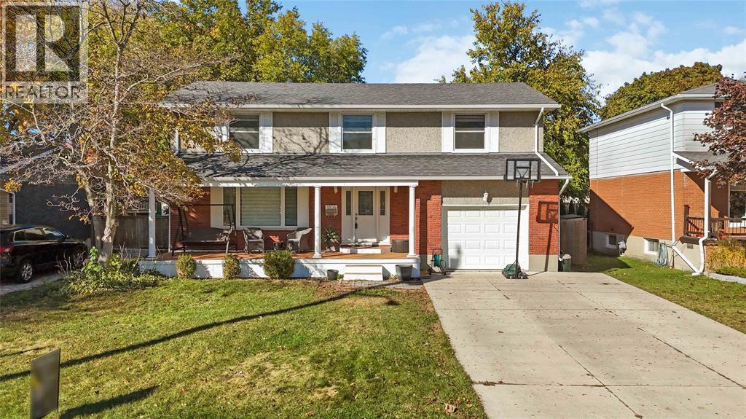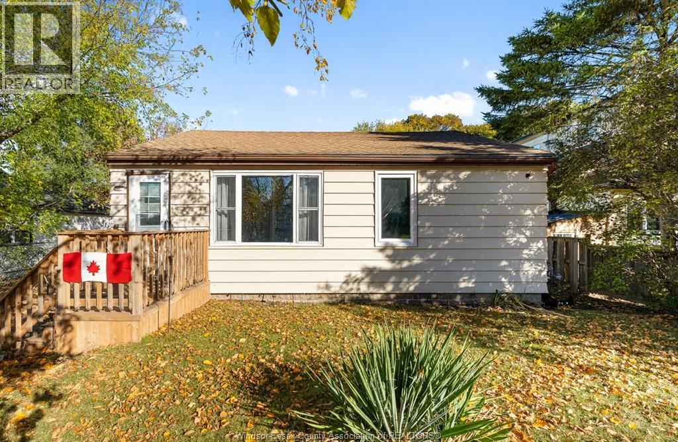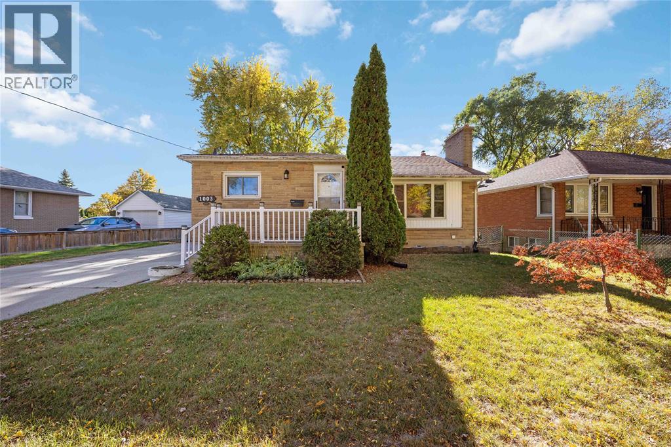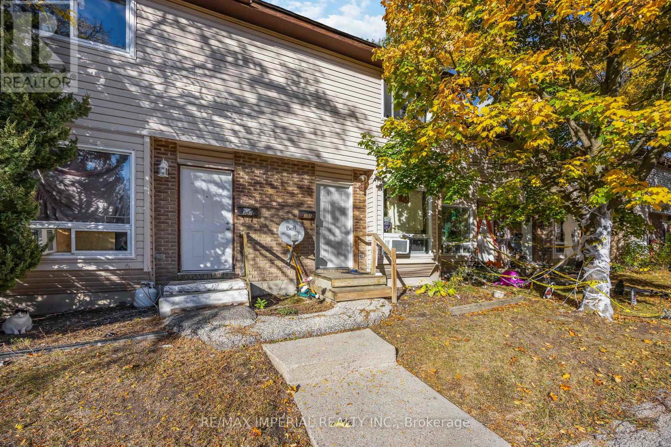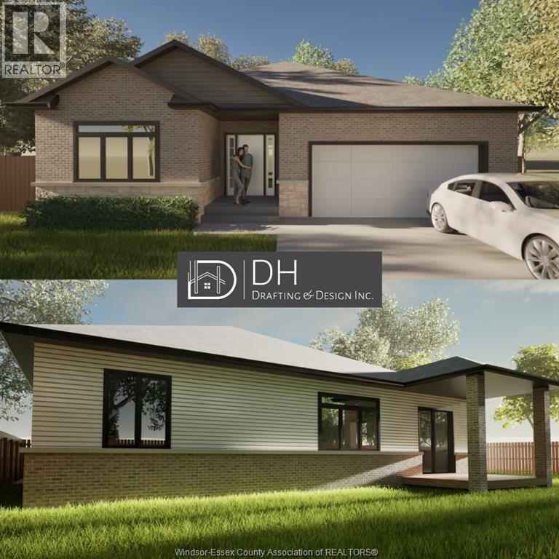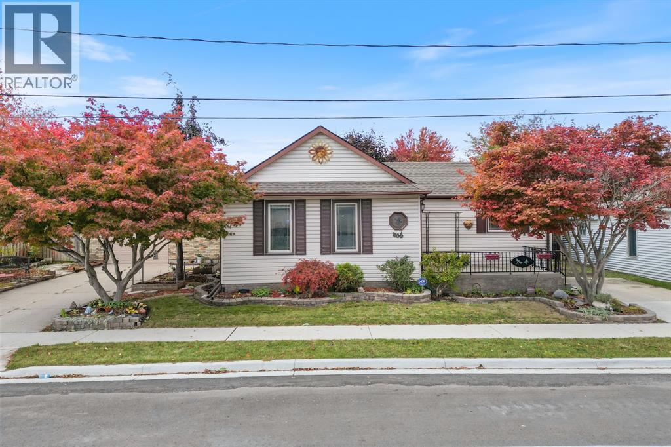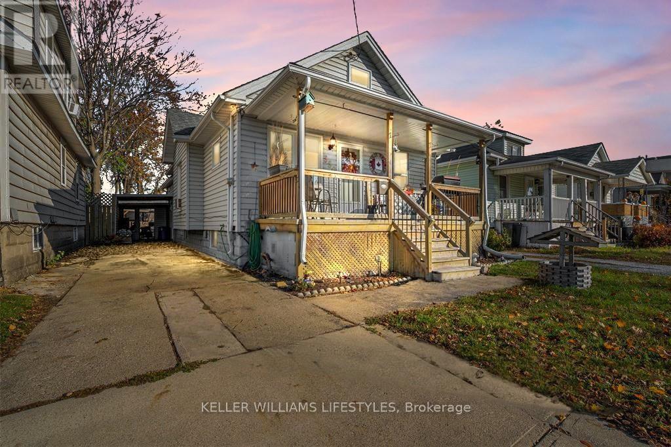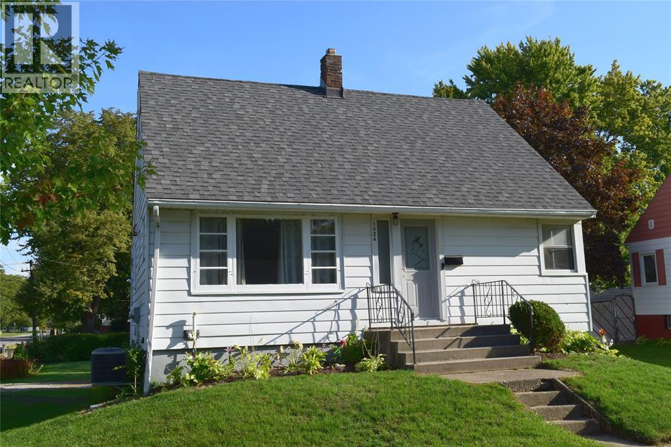
Highlights
This home is
8%
Time on Houseful
52 Days
Home features
Perfect for pets
School rated
4.8/10
Sarnia
-7.07%
Description
- Time on Houseful52 days
- Property typeSingle family
- Neighbourhood
- Median school Score
- Mortgage payment
FAMILY AREA 1 1/2 STORY 3 BATH COMPLETELY REFRESHED HOME . MAIN FLOOR FEATURING HARD WOOD FLOORS IN L.R. AND MASTER BEDROOM. BIGGER 6 PIECE BATH LARGE SHOWER, JETTED TUB , BIDET, DOUBLE SINKS. HOME COMPLETELY PAINTED. NEW CARPET ON STAIRCASE AND UPPER BEDROOMS. POT LIGHTS IN LIVING AND FULL BASEMENT AREAS. THIS HOME HAS A 2 PC. NEW BATH ON SECOND FLOOR. THEN IN THE BASEMENT IS A THIRD 2 PC BATH. BELOW GRADE ENTRANCE. APPROX 6 YEAR OLD FURNACE, A/C, ROOF. 14 X 9.6 REAR DECK OVERLOOKING THE YARD. PUBLIC SCHOOL 1 BLOCK AWAY. DUAL PARKING AREAS. GREAT FAMILY HOME OR INVESTMENT HOME READY TO GO. (id:63267)
Home overview
Amenities / Utilities
- Cooling Central air conditioning
- Heat source Natural gas
- Heat type Forced air, furnace
Exterior
- # total stories 2
Interior
- # full baths 1
- # half baths 2
- # total bathrooms 3.0
- # of above grade bedrooms 4
- Flooring Carpeted, hardwood, cushion/lino/vinyl
Overview
- Lot size (acres) 0.0
- Listing # 25023072
- Property sub type Single family residence
- Status Active
Rooms Information
metric
- Bedroom 12m X 9m
Level: 2nd - Bedroom 12m X 9m
Level: 2nd - Bathroom (# of pieces - 2) Measurements not available
Level: 2nd - Bedroom 13.5m X 10.8m
Level: Basement - Storage Measurements not available
Level: Basement - Laundry 11m X 9m
Level: Basement - Play room 16m X 9m
Level: Basement - Bathroom (# of pieces - 2) Measurements not available
Level: Basement - Living room 16m X 12m
Level: Main - Primary bedroom 14m X 12m
Level: Main - Dining room 11m X 8m
Level: Main - Kitchen 12m X 6m
Level: Main - Bathroom (# of pieces - 6) Measurements not available
Level: Main
SOA_HOUSEKEEPING_ATTRS
- Listing source url Https://www.realtor.ca/real-estate/28848037/1024-brenchley-street-sarnia
- Listing type identifier Idx
The Home Overview listing data and Property Description above are provided by the Canadian Real Estate Association (CREA). All other information is provided by Houseful and its affiliates.

Lock your rate with RBC pre-approval
Mortgage rate is for illustrative purposes only. Please check RBC.com/mortgages for the current mortgage rates
$-1,013
/ Month25 Years fixed, 20% down payment, % interest
$
$
$
%
$
%

Schedule a viewing
No obligation or purchase necessary, cancel at any time
Nearby Homes
Real estate & homes for sale nearby

