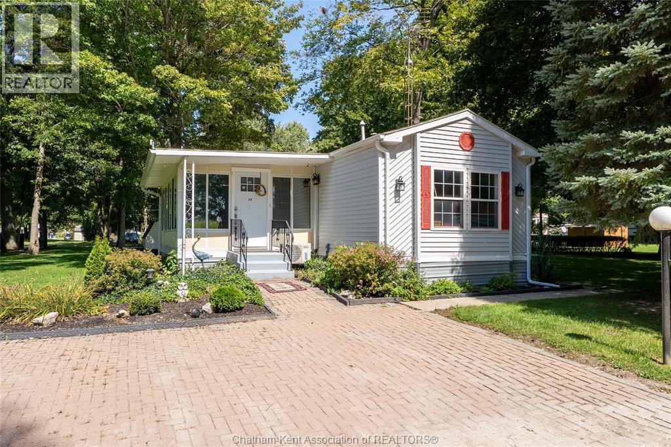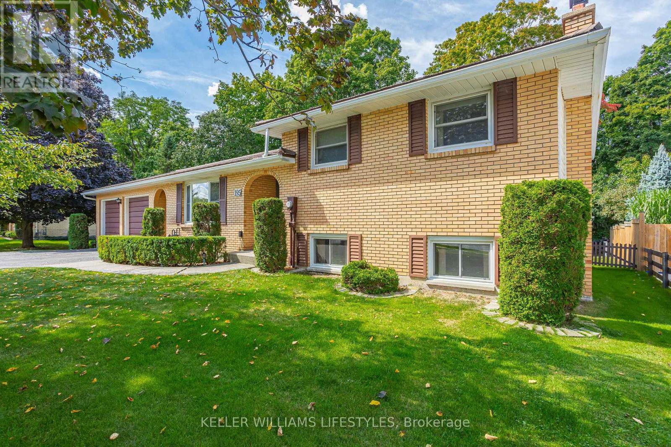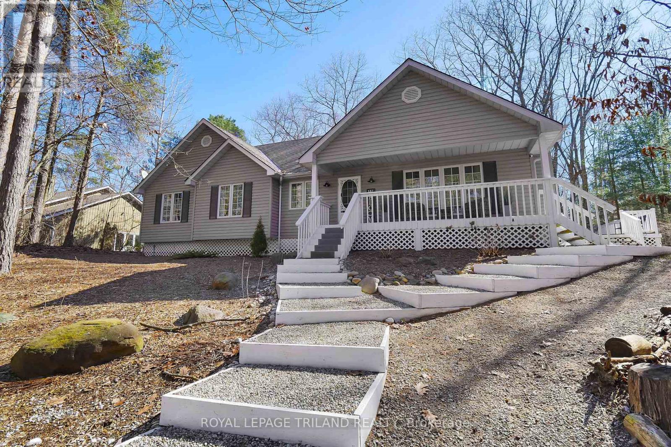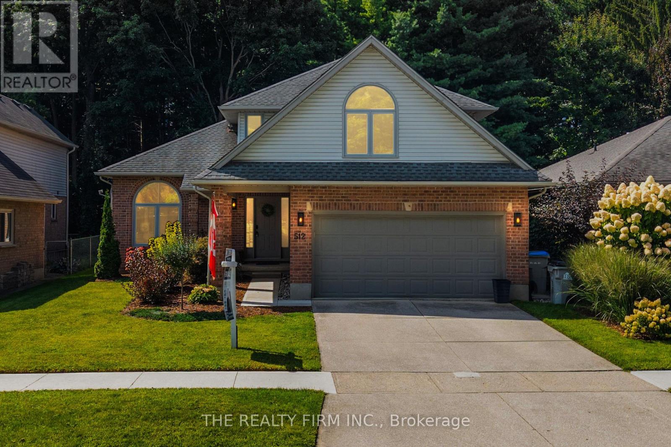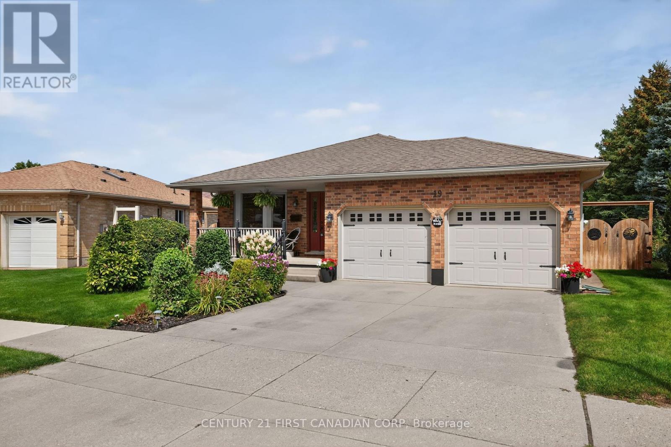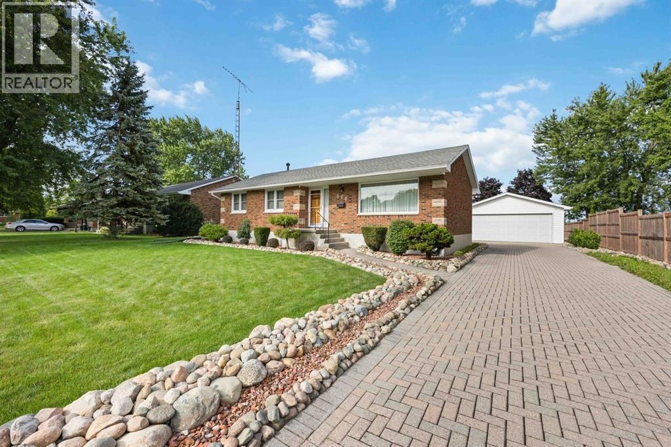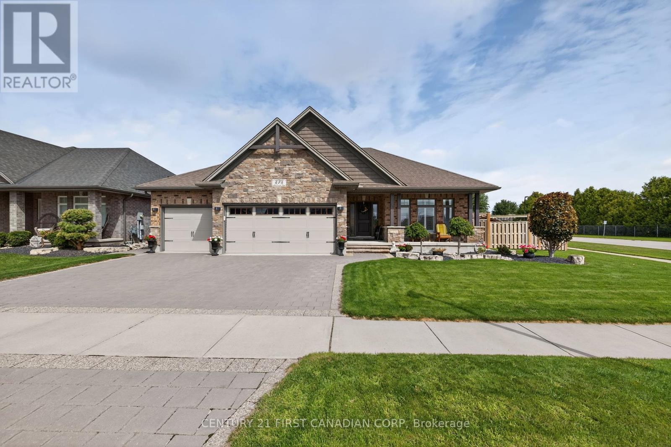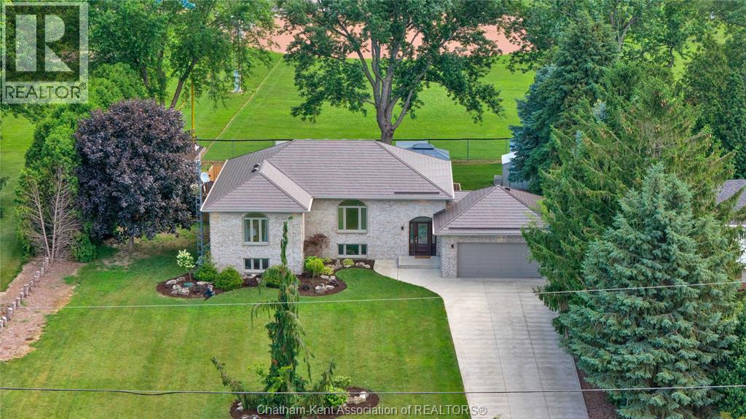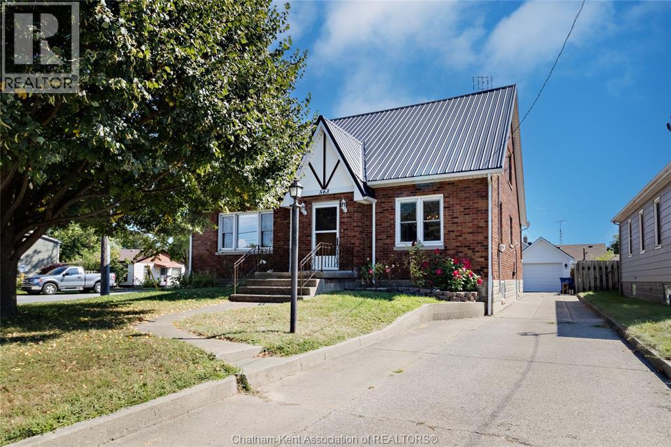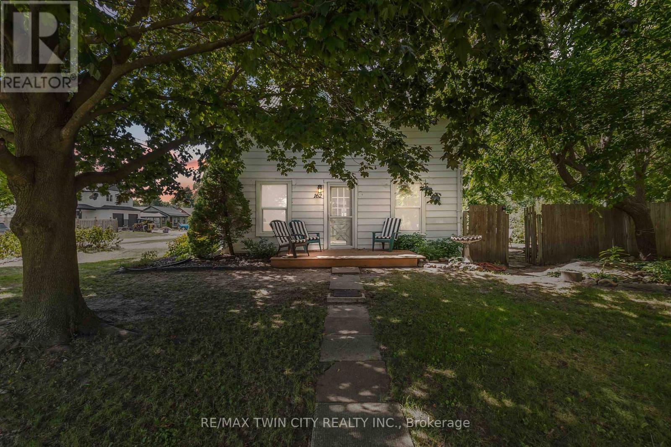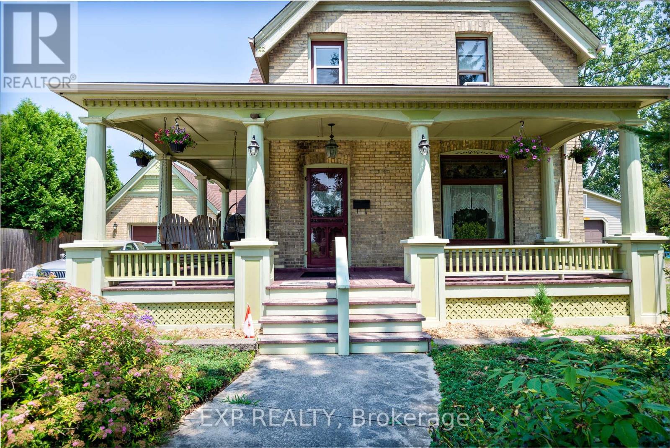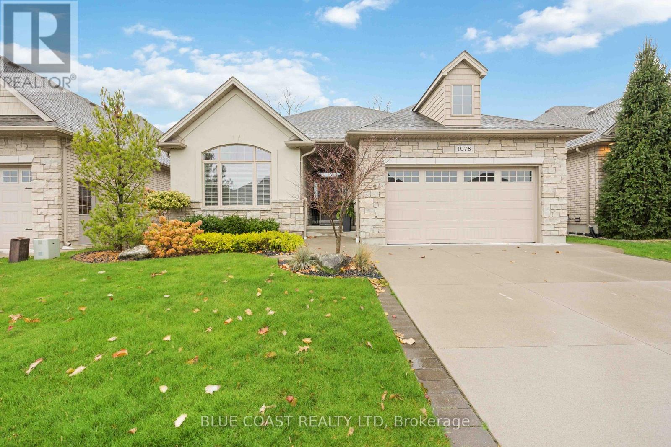
Highlights
This home is
53%
Time on Houseful
30 Days
School rated
7.1/10
Sarnia
-7.07%
Description
- Time on Houseful30 days
- Property typeSingle family
- StyleBungalow
- Median school Score
- Mortgage payment
Welcome to 1078 Mike Weir Drive, nestled at The Enclave of Huron Oaks, in the serene lakeside community of Brights Grove. This 5-bedroom bungalow home features an inviting open concept main floor with a modern kitchen including a large island with quartz countertop, stylish finishes and a handy pantry for storage. Enjoy luxurious heated floors in the primary suites 5-piece ensuite. The basement has 3 additional bedrooms and a 3-piece bathroom with heated floors. Enjoy alfresco dining and hosting guests on your covered stone patio. Walking distance to nature trails, golf courses, lake huron and more. (id:55581)
Home overview
Amenities / Utilities
- Cooling Central air conditioning
- Heat source Natural gas
- Heat type Forced air
Exterior
- # total stories 1
- # parking spaces 6
- Has garage (y/n) Yes
Interior
- # full baths 2
- # half baths 2
- # total bathrooms 4.0
- # of above grade bedrooms 4
- Has fireplace (y/n) Yes
Location
- Community features Pet restrictions
- Subdivision Sarnia
Lot/ Land Details
- Lot desc Landscaped
Overview
- Lot size (acres) 0.0
- Listing # X12326652
- Property sub type Single family residence
- Status Active
Rooms Information
metric
- Bedroom 5.25m X 3.12m
Level: Basement - Office 3.56m X 4.23m
Level: Basement - Utility 6.7m X 4.23m
Level: Basement - Recreational room / games room 6.25m X 7.58m
Level: Basement - 2nd bedroom 4.33m X 4.23m
Level: Basement - Living room 6.7m X 4.46m
Level: Main - Dining room 3.73m X 3.39m
Level: Main - Laundry 2.52m X 1.88m
Level: Main - Kitchen 3.39m X 5.45m
Level: Main - Bedroom 3.81m X 3.35m
Level: Main - Primary bedroom 4.44m X 4.3m
Level: Main
SOA_HOUSEKEEPING_ATTRS
- Listing source url Https://www.realtor.ca/real-estate/28694782/1078-mike-weir-drive-sarnia-sarnia
- Listing type identifier Idx
The Home Overview listing data and Property Description above are provided by the Canadian Real Estate Association (CREA). All other information is provided by Houseful and its affiliates.

Lock your rate with RBC pre-approval
Mortgage rate is for illustrative purposes only. Please check RBC.com/mortgages for the current mortgage rates
$-2,350
/ Month25 Years fixed, 20% down payment, % interest
$250
Maintenance
$
$
$
%
$
%

Schedule a viewing
No obligation or purchase necessary, cancel at any time
Nearby Homes
Real estate & homes for sale nearby

