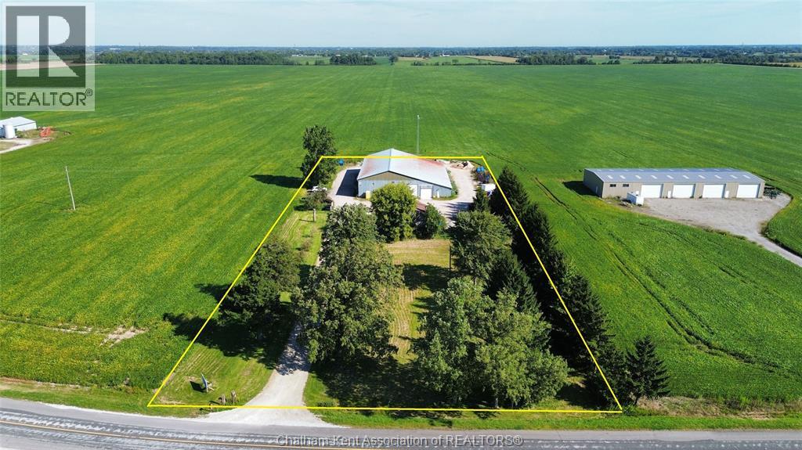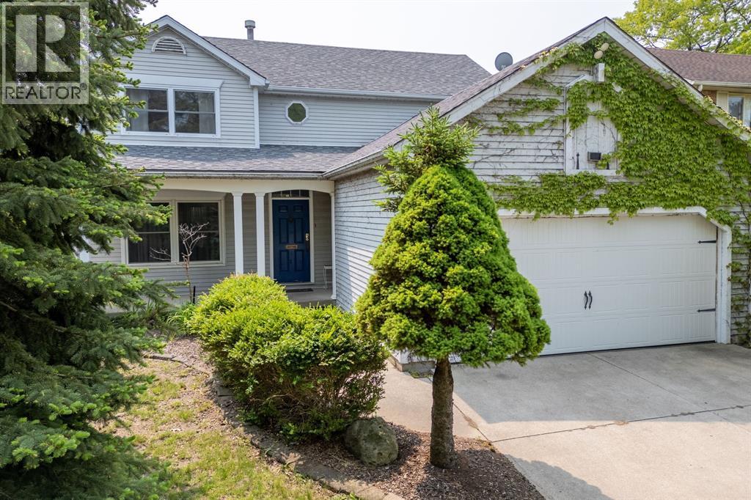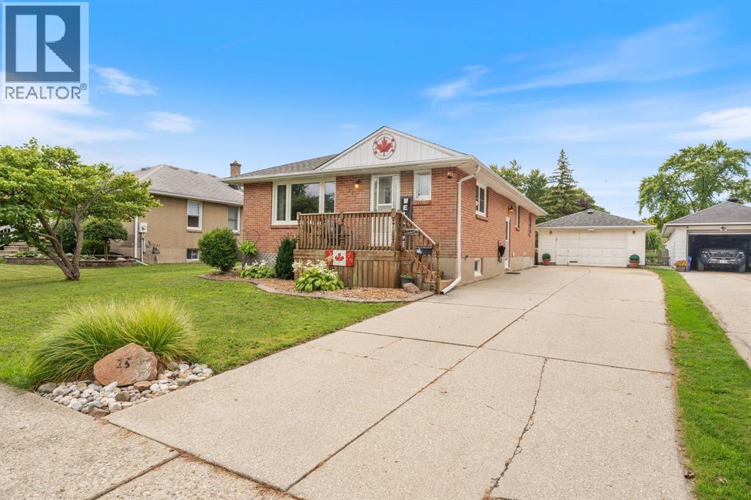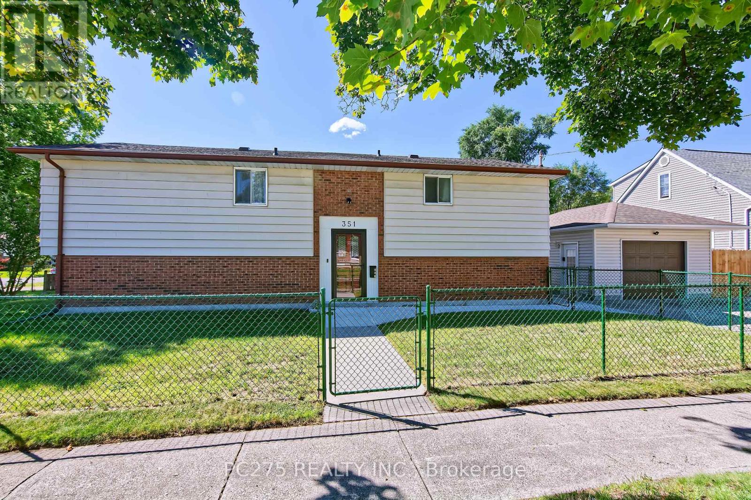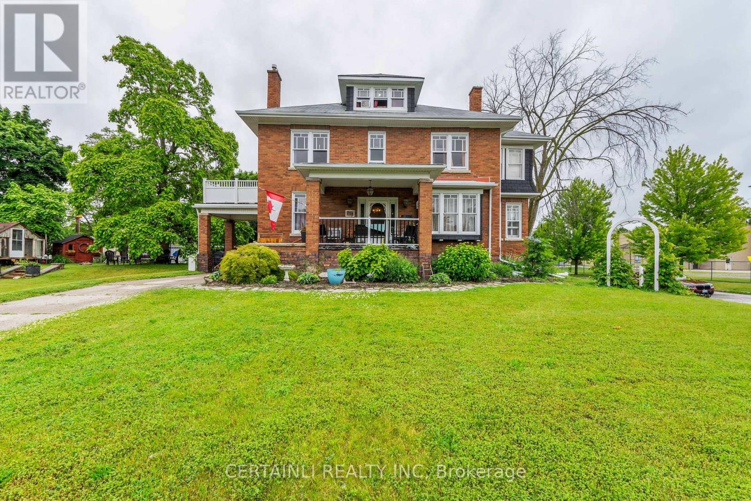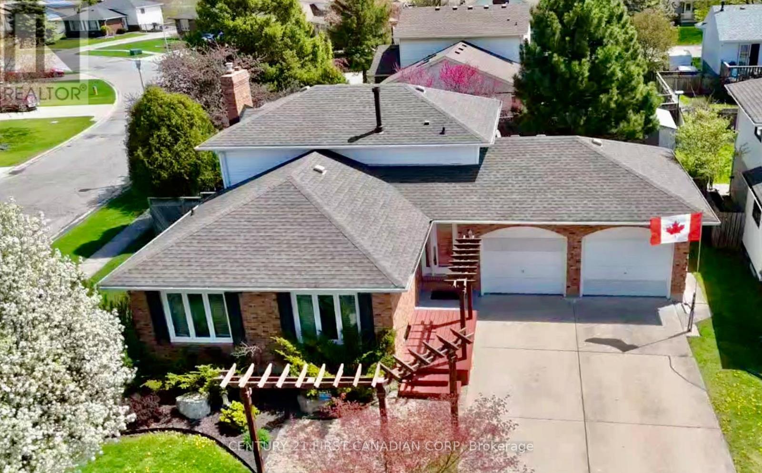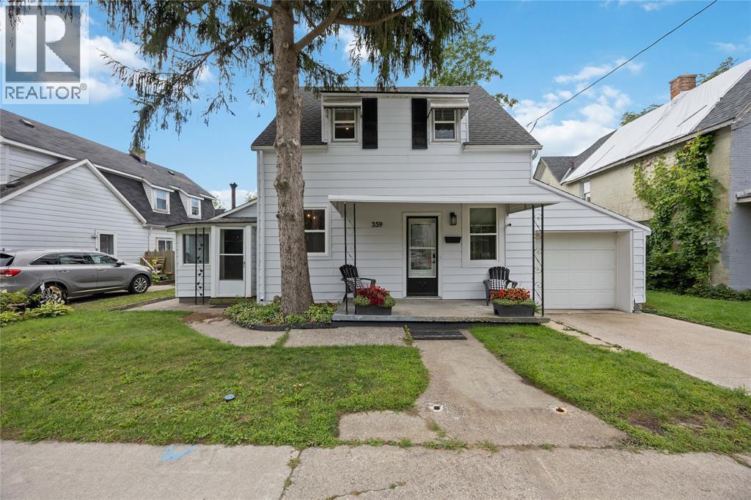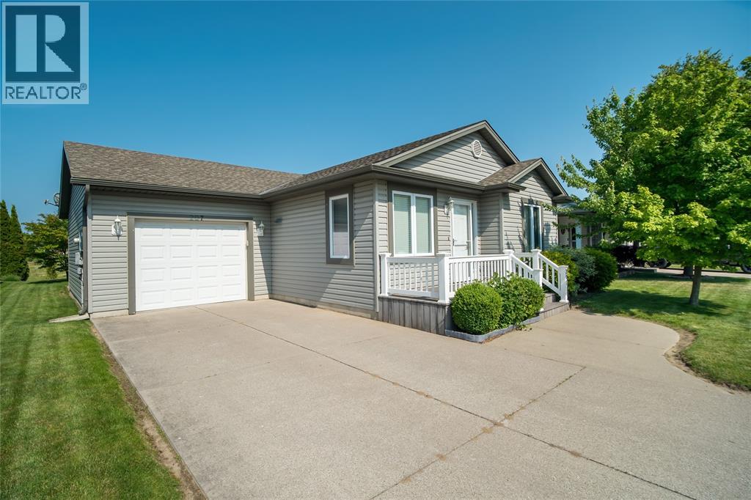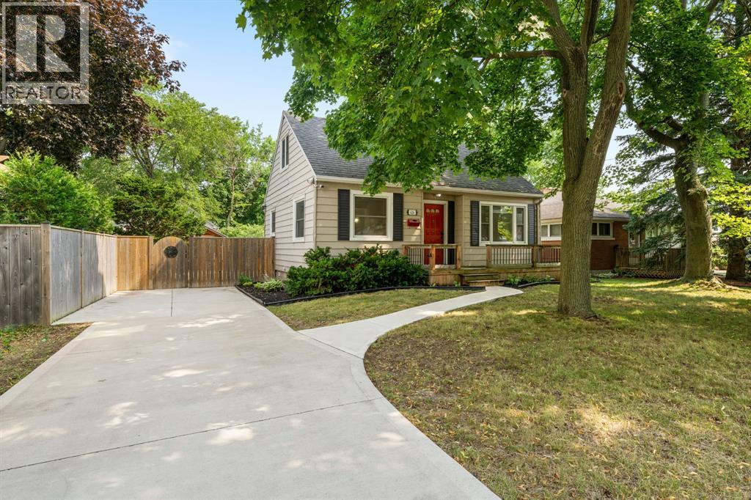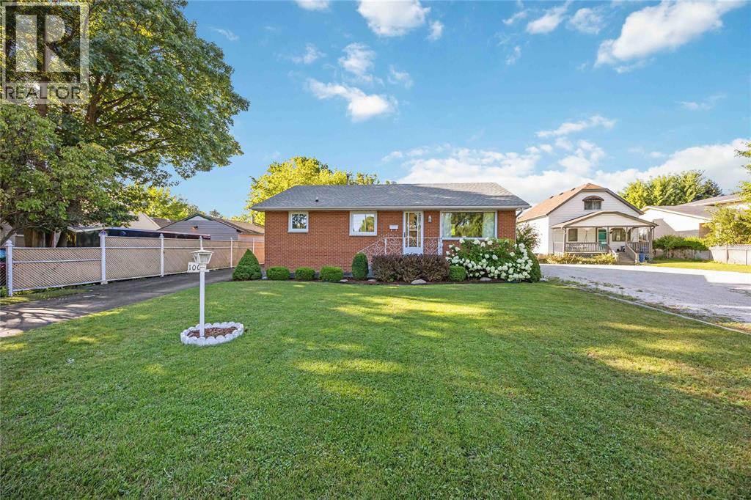- Houseful
- ON
- Sarnia
- Central City
- 109 Penrose St
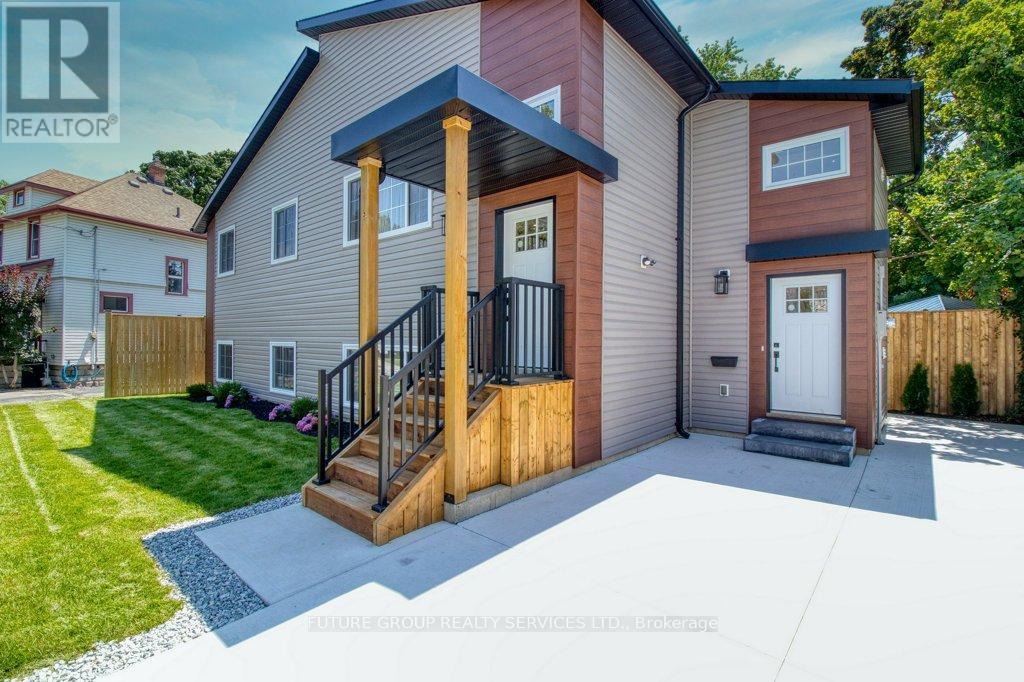
Highlights
Description
- Time on Housefulnew 23 hours
- Property typeSingle family
- StyleRaised bungalow
- Neighbourhood
- Median school Score
- Mortgage payment
Eligible First-Time Home Buyers may qualify for a rebate through the Canada Revenue Agency (CRA).This custom-built home offers more than just a place to live it delivers a complete lifestyle. Backed by a new home TARION warranty. This exceptional property blends modern comfort with income potential.Spanning a spacious 2,040 sq. ft. with an open-concept layout, this home features soaring ceilings, oversized windows, and an abundance of natural light. The chef's kitchen is a standout, showcasing stainless steel appliances, custom cabinetry, quartz countertops, and durable waterproof flooring.Built with energy efficiency in mind, the home includes upgraded insulation, high-efficiency windows, HVAC, HRV, DWHR, and a tankless water heater to lower your utility costs while maximizing comfort.The legal secondary dwelling provides excellent rental income potential or multigenerational living. (id:63267)
Home overview
- Cooling Central air conditioning
- Heat source Natural gas
- Heat type Forced air
- Sewer/ septic Sanitary sewer
- # total stories 1
- # parking spaces 4
- # full baths 4
- # total bathrooms 4.0
- # of above grade bedrooms 6
- Subdivision Sarnia
- Lot desc Landscaped
- Lot size (acres) 0.0
- Listing # X12386844
- Property sub type Single family residence
- Status Active
- 2nd bedroom 2.74m X 2.46m
Level: Lower - Dining room 2.74m X 4.82m
Level: Lower - 3rd bedroom 2.868m X 2.46m
Level: Lower - Living room 3.688m X 4.38m
Level: Lower - Primary bedroom 3.17m X 2.86m
Level: Lower - Kitchen 2.74m X 4.82m
Level: Lower - 3rd bedroom 2.6822m X 2.926m
Level: Main - Dining room 2.773m X 4.99m
Level: Main - Kitchen 2.773m X 4.998m
Level: Main - Great room 3.53m X 4.45m
Level: Main - 2nd bedroom 2.6822m X 2.926m
Level: Main - Primary bedroom 3.048m X 3.352m
Level: Main
- Listing source url Https://www.realtor.ca/real-estate/28826606/109-penrose-street-sarnia-sarnia
- Listing type identifier Idx

$-1,680
/ Month

