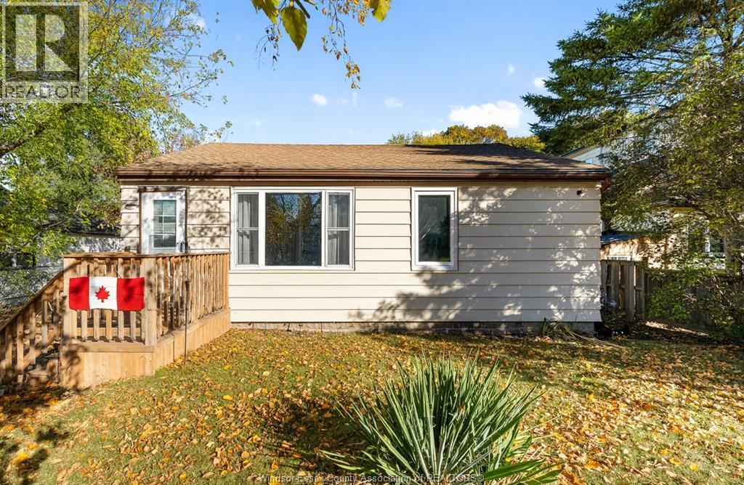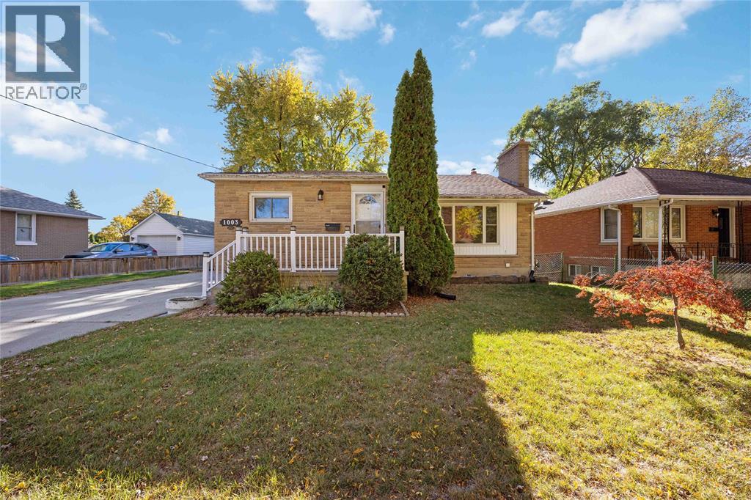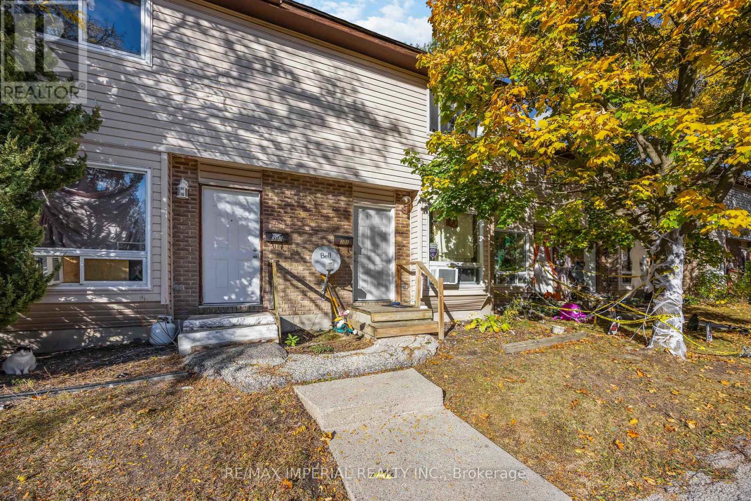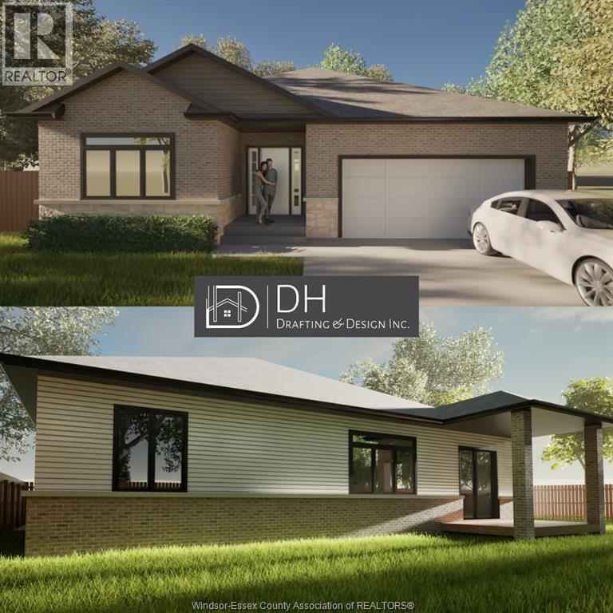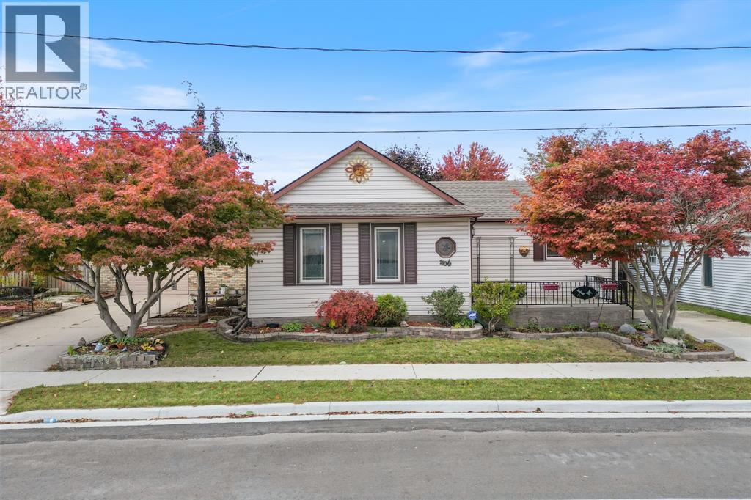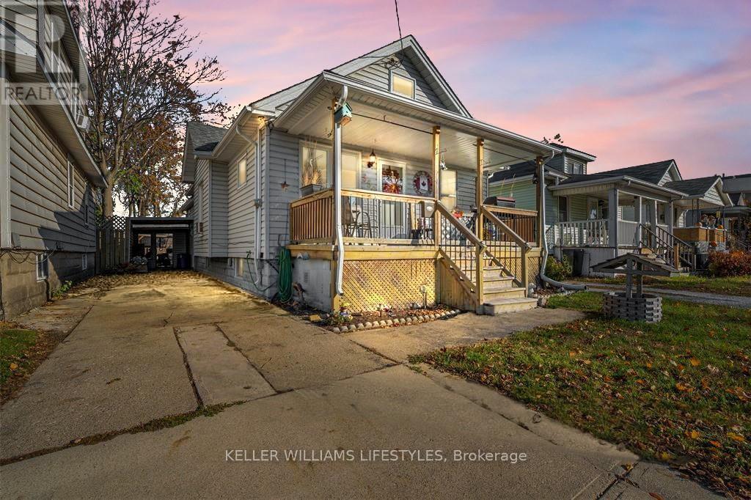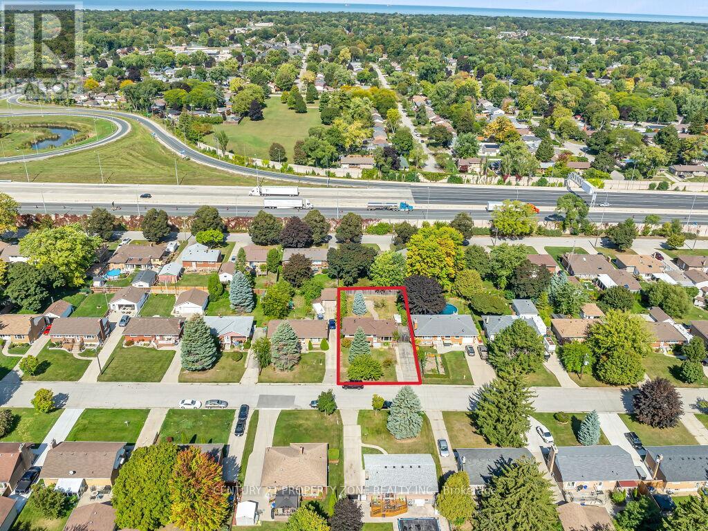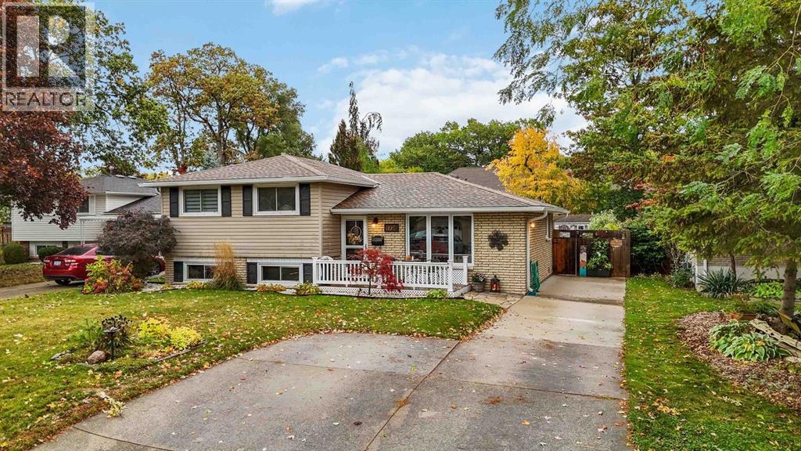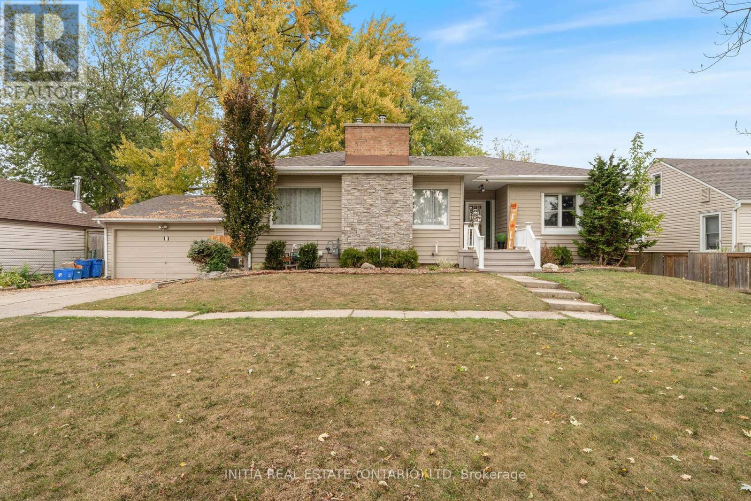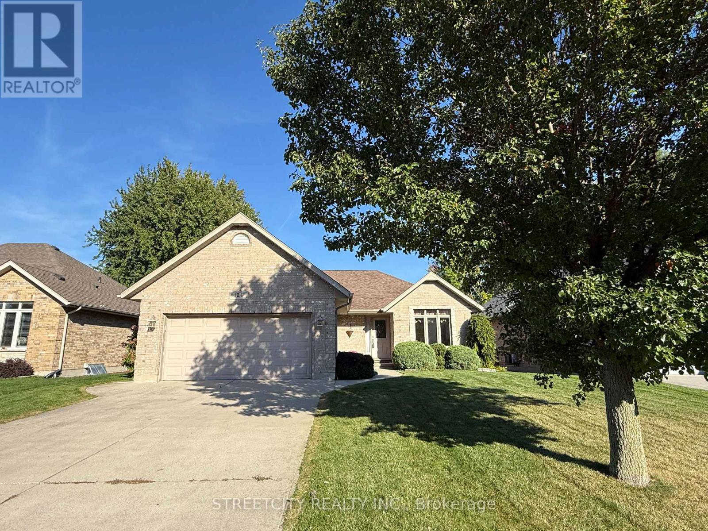- Houseful
- ON
- Sarnia
- Cathcart Boulevard
- 1104 Cathcart Blvd
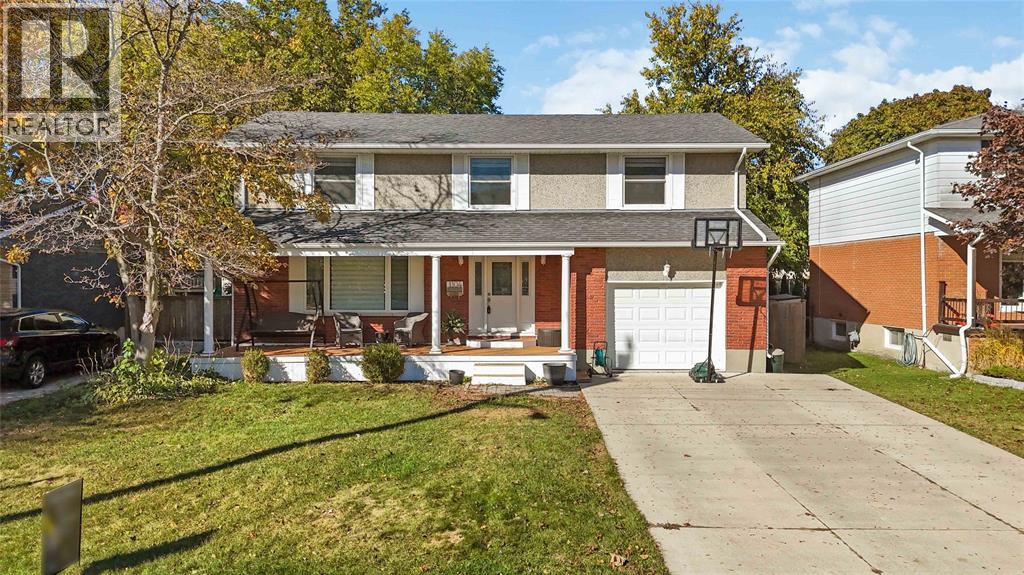
Highlights
Description
- Time on Housefulnew 10 hours
- Property typeSingle family
- Neighbourhood
- Median school Score
- Year built1969
- Mortgage payment
WELCOME TO THIS BEAUTIFUL 4 BEDROOM, 3 BATH HOME, LOCATED IN THE DESIRABLE NORTH END OF SARNIA. THIS HOME BOASTS AN UPDATED MAIN FLOOR, FEATURING A MODERN KITCHEN WITH A MASSIVE ISLAND THAT COMFORTABLY SEATS NINE PEOPLE AND A CHARMING COFFEE BAR WITH MORE COUNTER SPACE AND CUPBOARDS. THE OPEN-CONCEPT KITCHEN FLOWS SEAMLESSLY INTO A BEAUTIFUL LIVING ROOM WITH BUILT-IN WORK DESK. THE UPDATED DEN IS COMPLETED WITH ELEGANT BUILT-INS AND A STYLISH ELECTRIC FIREPLACE. STEP OUTSIDE INTO THE HUGE FENCED BACKYARD, PERFECT FOR KIDS OR PETS TO PLAY. A FINISHED BASEMENT WITH PLAYROOM, REC ROOM , LAUNDRY, AND UTILITY/STORGE ROOM. THE EXTERIOR COMBINES BRICK AND STUCCO, OFFERING TIMELESS CURB APPEAL. PLUS, ENJOY THE SPACIOUS DECK WITH A CONVENIENT WALKOUT FROM THE DEN, IDEAL FOR ENTERTAINING OR RELAXING OUTDOORS. ALL NEW WINDOW TREATMENTS, FEATURING ZEBRA BLINDS. (HWT IS A RENTAL.) (id:63267)
Home overview
- Cooling Central air conditioning
- Heat source Natural gas
- Heat type Forced air, furnace
- # total stories 2
- Fencing Fence
- Has garage (y/n) Yes
- # full baths 2
- # half baths 1
- # total bathrooms 3.0
- # of above grade bedrooms 4
- Flooring Carpeted, ceramic/porcelain, hardwood, laminate
- Lot desc Landscaped
- Lot size (acres) 0.0
- Listing # 25027356
- Property sub type Single family residence
- Status Active
- Bedroom 13.1m X 11.5m
Level: 2nd - Ensuite bathroom (# of pieces - 4) Measurements not available
Level: 2nd - Bedroom 13.8m X 11.5m
Level: 2nd - Bathroom (# of pieces - 4) Measurements not available
Level: 2nd - Primary bedroom 24.11m X 14.8m
Level: 2nd - Bedroom 13.1m X 10.9m
Level: 2nd - Recreational room 18.11m X 10.11m
Level: Basement - Utility 12.11m X 12.1m
Level: Basement - Play room 13.1m X 8.5m
Level: Basement - Laundry 12.7m X 11m
Level: Basement - Kitchen 22.5m X 10.11m
Level: Main - Living room 18.4m X 11.7m
Level: Main - Bathroom (# of pieces - 2) Measurements not available
Level: Main - Den 13.5m X 12.8m
Level: Main
- Listing source url Https://www.realtor.ca/real-estate/29039787/1104-cathcart-boulevard-sarnia
- Listing type identifier Idx

$-1,772
/ Month

