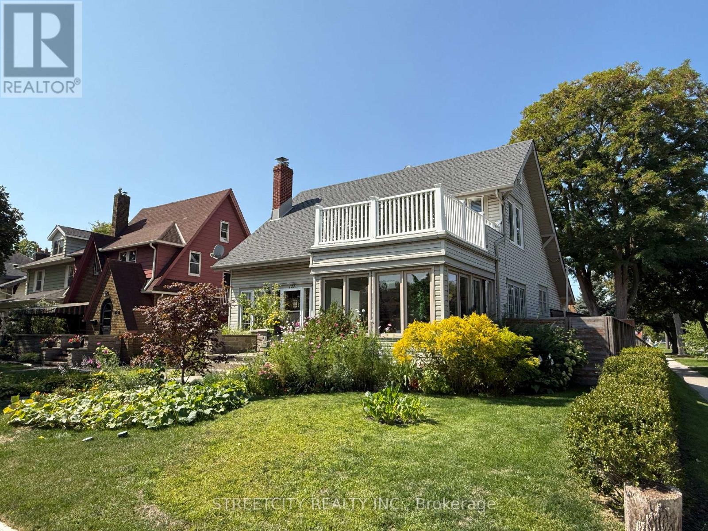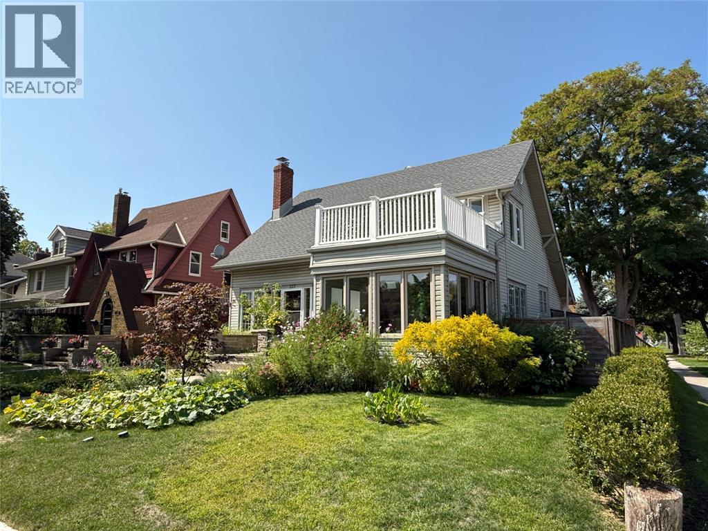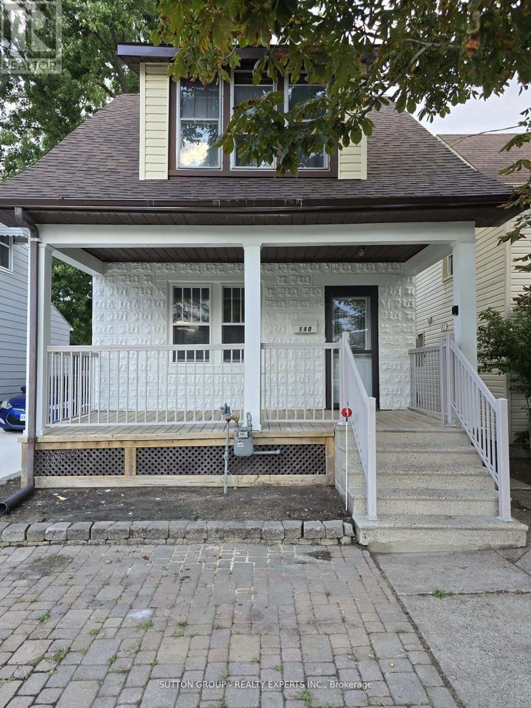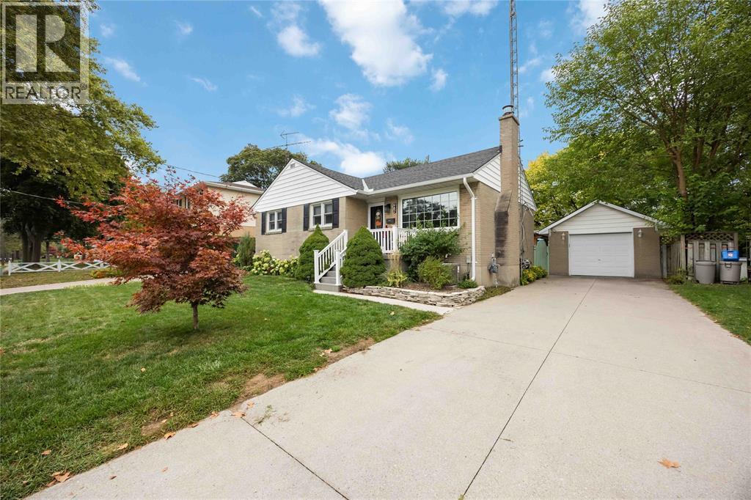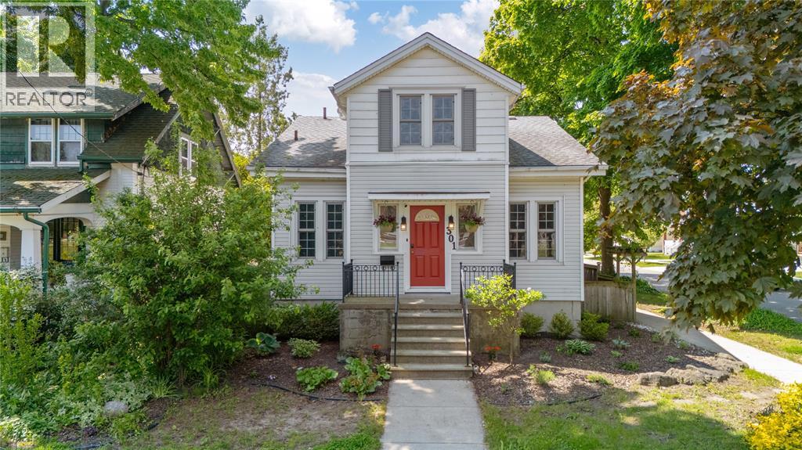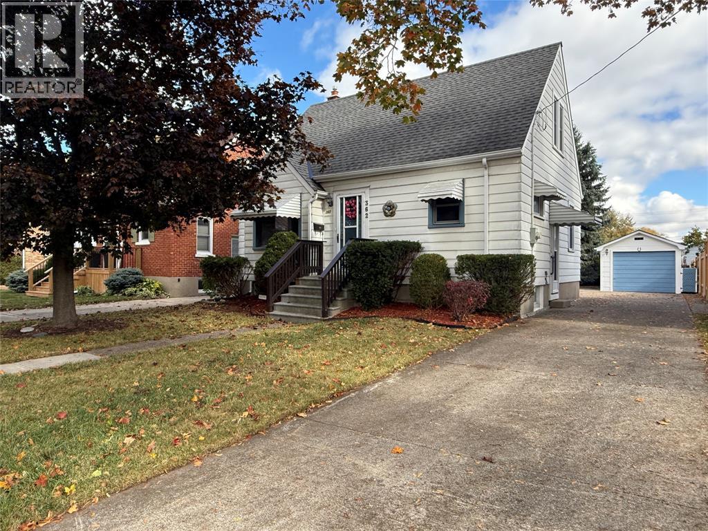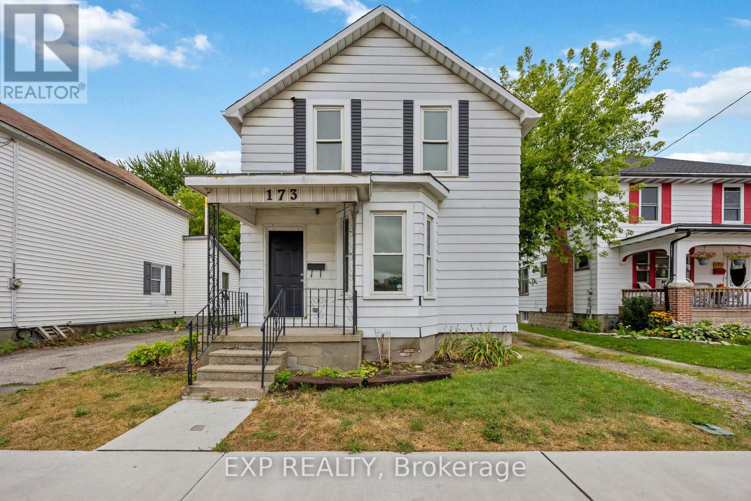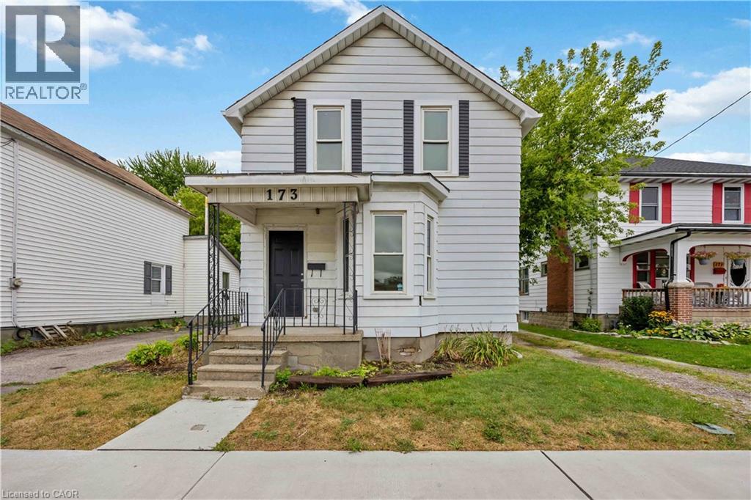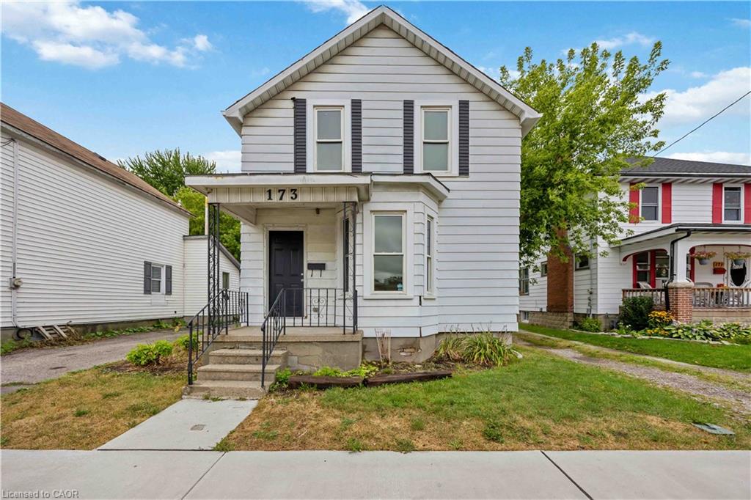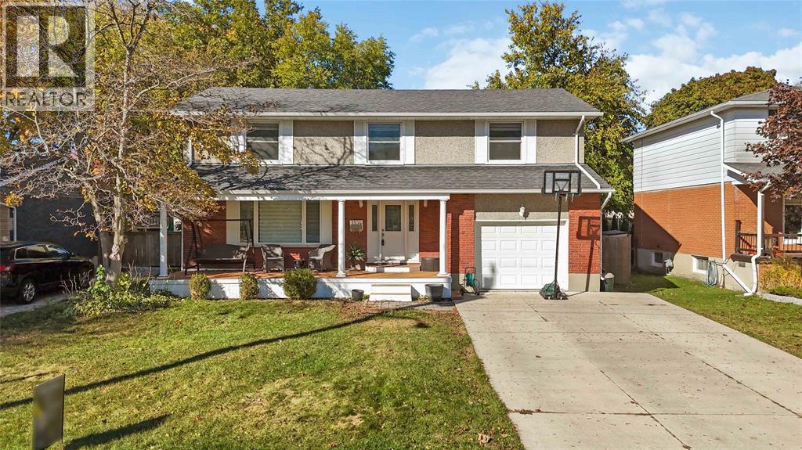- Houseful
- ON
- Sarnia
- Wiltshire Park
- 1105 Salisbury St
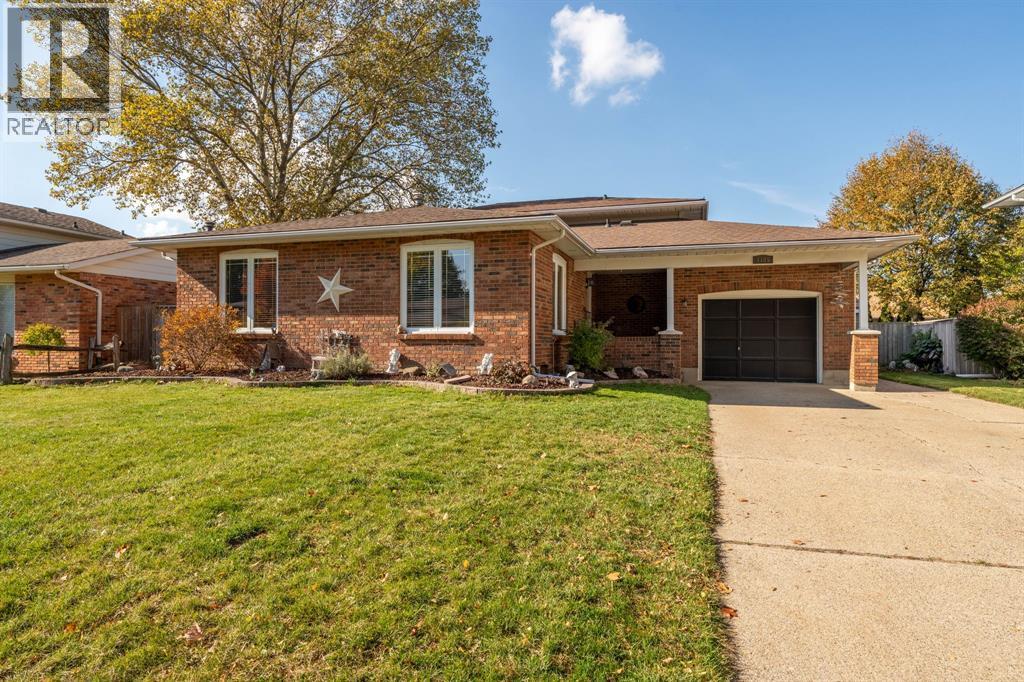
Highlights
Description
- Time on Housefulnew 8 hours
- Property typeSingle family
- Style4 level
- Neighbourhood
- Median school Score
- Year built1974
- Mortgage payment
Welcome to 1105 Salisbury St — a spacious 4-level back-split in Sarnia’s sought-after Wiltshire neighbourhood. This 4-bedroom, 2.5 bath home offers a perfect blend of comfort, functionality, and style, ideal for family living and entertaining. The updated kitchen features granite countertops, maple cabinets, a gas stove, double pantries, and a large island overlooking the cozy family room with a gas fireplace. Upstairs you will find the primary bedroom - with THREE closets, along with 2 other bedrooms and a 4pc bathroom. The lower level includes the 4th bedroom, a 3-piece bathroom and a bright family room that walks out to the beautiful backyard with covered patio, in-ground swimming pool, gas BBQ hook-up, and storage shed. The basement adds even more living space with a rec room, utility/laundry area, and a 2-piece bathroom for added convenience. And don't forget the attached heated garage. Whether you’re hosting family barbecues or relaxing poolside, 1105 Salisbury St offers everything you need to feel right at home. (id:63267)
Home overview
- Cooling Central air conditioning
- Heat source Natural gas
- Heat type Forced air, furnace
- Has pool (y/n) Yes
- Fencing Fence
- Has garage (y/n) Yes
- # full baths 2
- # half baths 1
- # total bathrooms 3.0
- # of above grade bedrooms 4
- Flooring Carpeted, ceramic/porcelain, hardwood, laminate
- Directions 2062288
- Lot desc Landscaped
- Lot size (acres) 0.0
- Listing # 25027679
- Property sub type Single family residence
- Status Active
- Bathroom (# of pieces - 4) Measurements not available
Level: 2nd - Primary bedroom 13.7m X 13.1m
Level: 2nd - Bedroom 9.1m X 12m
Level: 2nd - Bedroom 10m X 14.6m
Level: 2nd - Utility 24.1m X 12.2m
Level: Basement - Bathroom (# of pieces - 2) Measurements not available
Level: Basement - Recreational room 24.1m X 11.1m
Level: Basement - Bathroom (# of pieces - 3) Measurements not available
Level: Lower - Family room 18.2m X 20.1m
Level: Lower - Bedroom 12.7m X 12.4m
Level: Lower - Living room 17.3m X 11.1m
Level: Main - Kitchen 13.6m X 13.7m
Level: Main - Foyer 6.7m X 11.1m
Level: Main - Dining room 10.9m X 12.2m
Level: Main
- Listing source url Https://www.realtor.ca/real-estate/29061100/1105-salisbury-street-sarnia
- Listing type identifier Idx

$-1,520
/ Month

