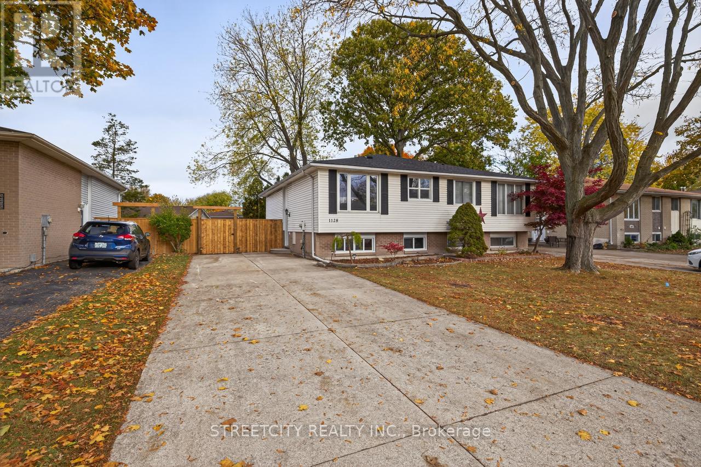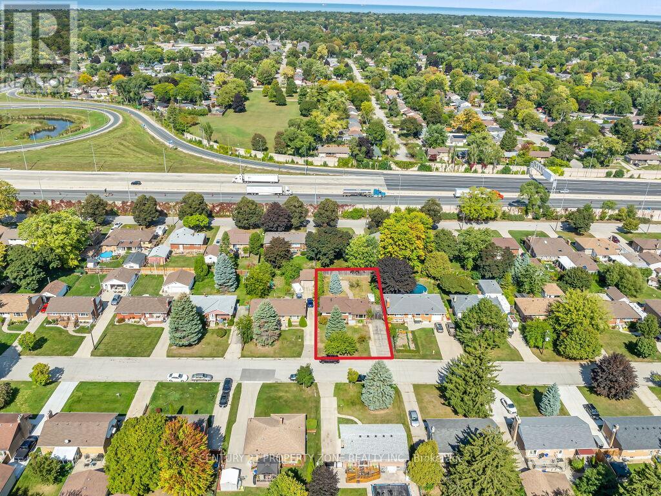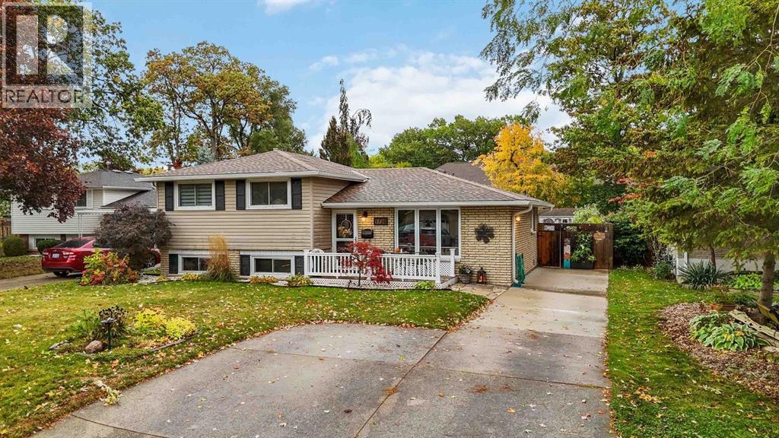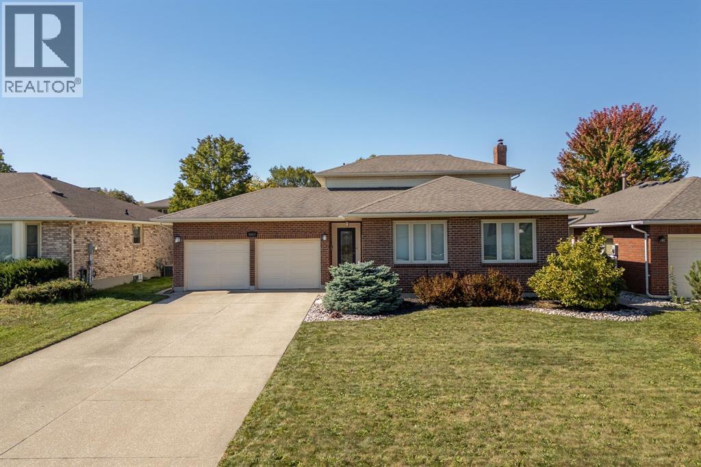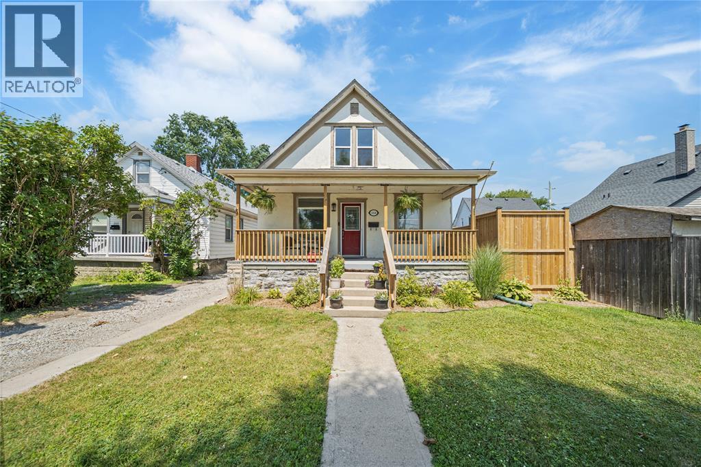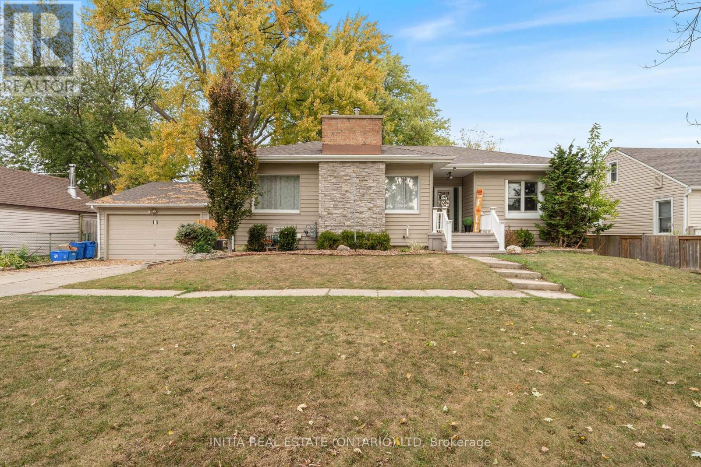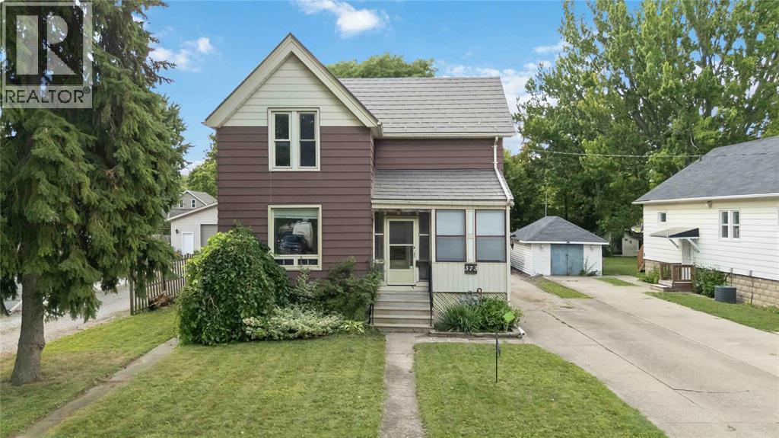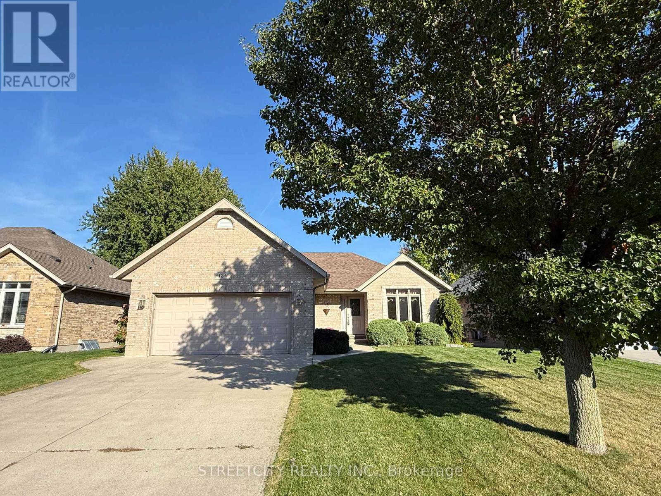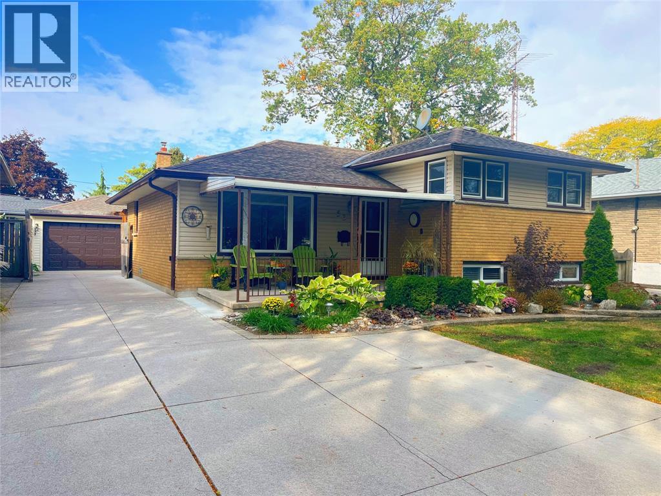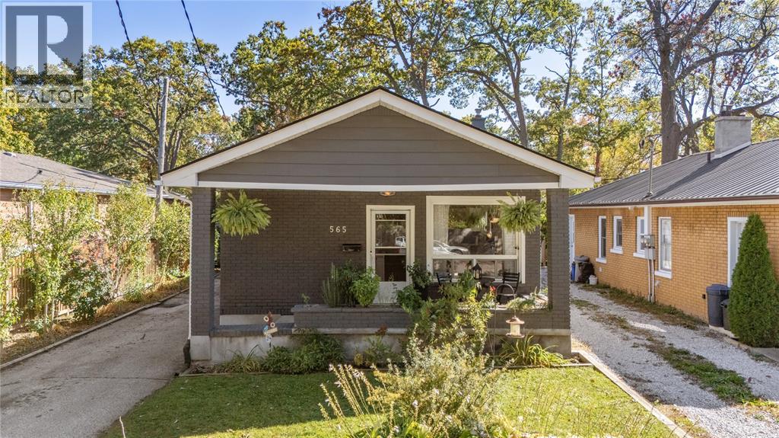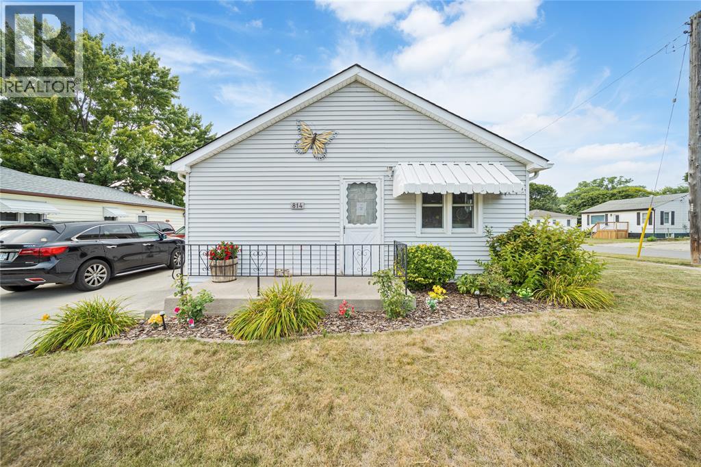- Houseful
- ON
- Sarnia
- Sherwood Village
- 123 Cassandra Blvd
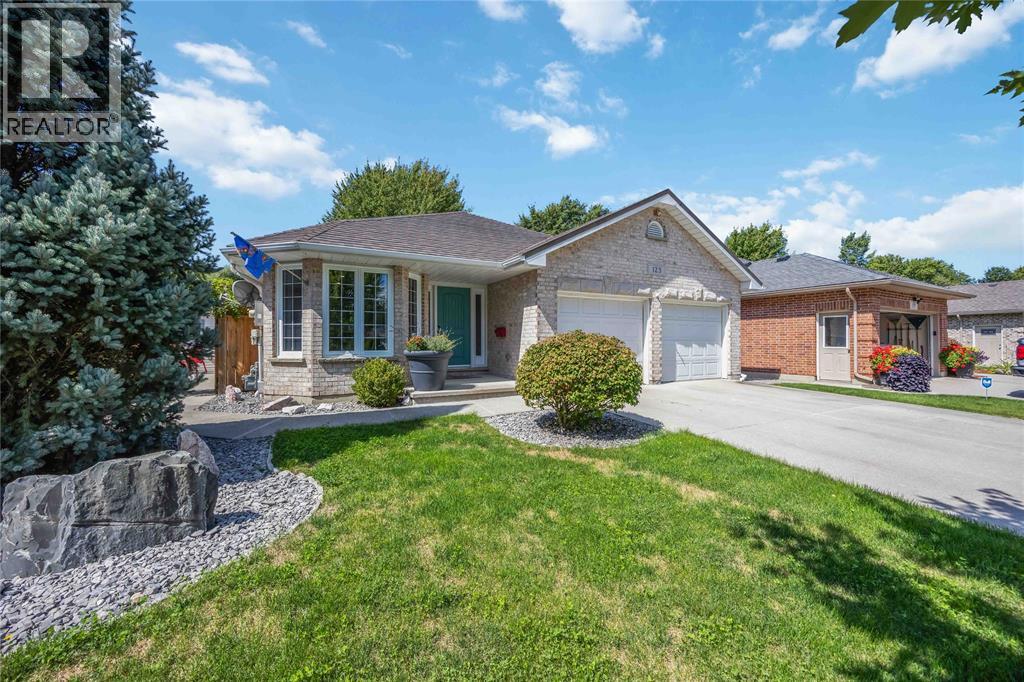
Highlights
Description
- Time on Houseful46 days
- Property typeSingle family
- StyleBungalow
- Neighbourhood
- Median school Score
- Year built2005
- Mortgage payment
Upscale living meets easy upkeep in this upgraded brick bungalow in a sought-after neighborhood. The main level boasts a bright kitchen with stone countertops and Sarnia Cabinetry. Move into the tall, open dining/living area with recessed ceilings, large windows, a gas fireplace, and a 2-pc bath. The grand primary suite offers recessed ceilings, independent cooling, a walk-in closet, and a spa-like 4-pc en-suite. The lower level adds 1,000+ sq ft with 2 bedrooms, a full bath, a large “movie-night” rec room with a kitchenette and utility/storage. Outside, the fully fenced, landscaped yard is perfect for relaxation and entertaining, with stamped concrete, two gas connections, a hot-tub-ready pad, pergola, exterior lighting, and an insulated shed with power. Two minutes to HWY 402; short walk to Lambton College. 2-car attached garage. Turn-Key. Updates: metal roof, sump pump, eco-insulation (2019), Lennox furnace & A/C (2021), electrical upgrades, HRV, new flooring, and en-suite (2022). (id:63267)
Home overview
- Cooling Central air conditioning
- Heat source Natural gas
- Heat type Forced air, furnace, heat recovery ventilation (hrv)
- # total stories 1
- Fencing Fence
- Has garage (y/n) Yes
- # full baths 2
- # half baths 1
- # total bathrooms 3.0
- # of above grade bedrooms 3
- Flooring Carpeted, ceramic/porcelain, cushion/lino/vinyl
- Directions 1956308
- Lot desc Landscaped
- Lot size (acres) 0.0
- Listing # 25022578
- Property sub type Single family residence
- Status Active
- Bedroom 15.2m X 15.5m
Level: Lower - Utility 12.6m X 11.2m
Level: Lower - Storage 8.7m X 6.7m
Level: Lower - Bathroom (# of pieces - 3) 8.6m X 6.8m
Level: Lower - Recreational room 23.9m X 20.6m
Level: Lower - Bedroom 11.9m X 14.5m
Level: Lower - Kitchen 8.5m X 5.7m
Level: Lower - Dining room 17.1m X 11.5m
Level: Main - Kitchen 19.5m X 9.1m
Level: Main - Ensuite bathroom (# of pieces - 4) 17m X 11m
Level: Main - Bathroom (# of pieces - 2) 7.1m X 3.5m
Level: Main - Foyer 12.5m X 6.2m
Level: Main - Living room 24m X 14.11m
Level: Main - Primary bedroom 22.4m X 12.8m
Level: Main
- Listing source url Https://www.realtor.ca/real-estate/28827894/123-cassandra-boulevard-sarnia
- Listing type identifier Idx

$-1,893
/ Month

