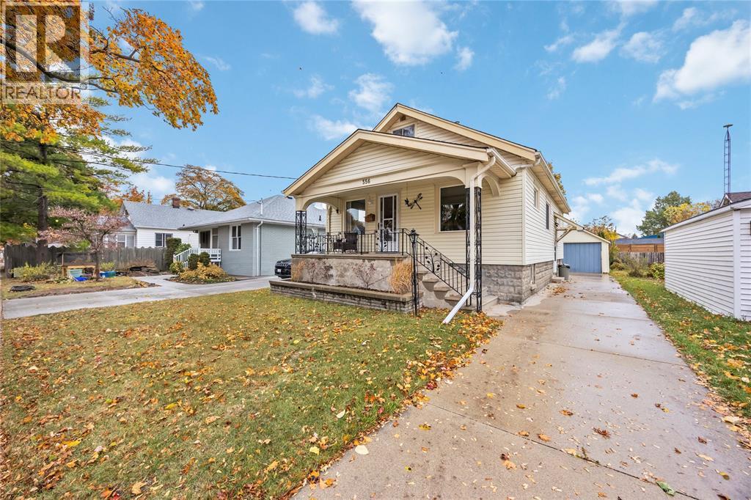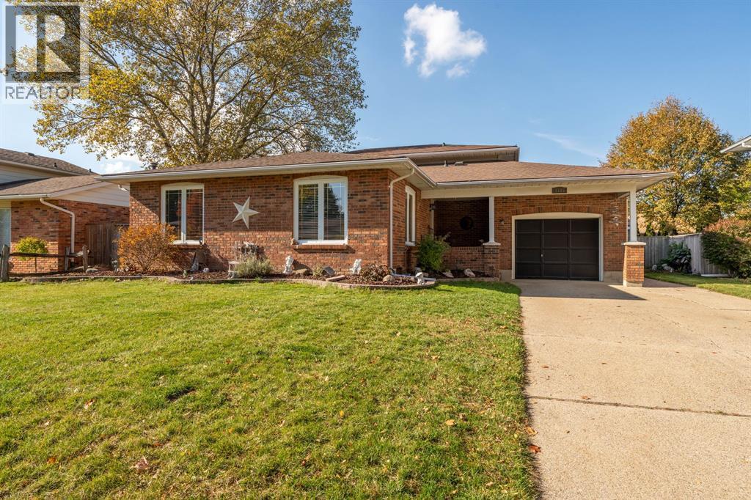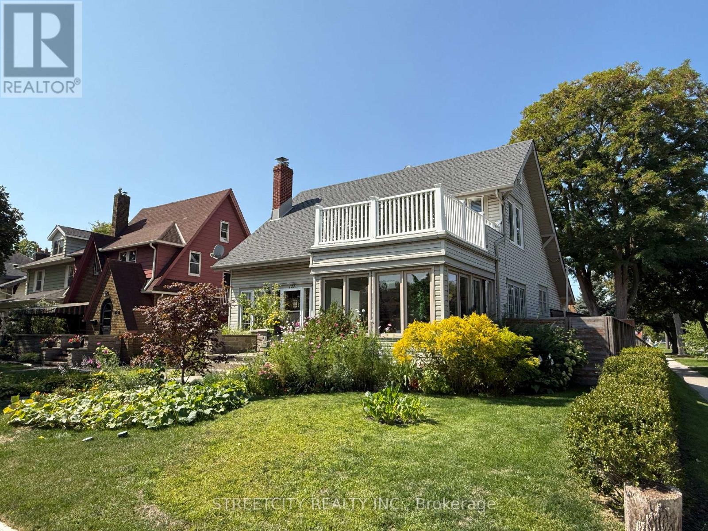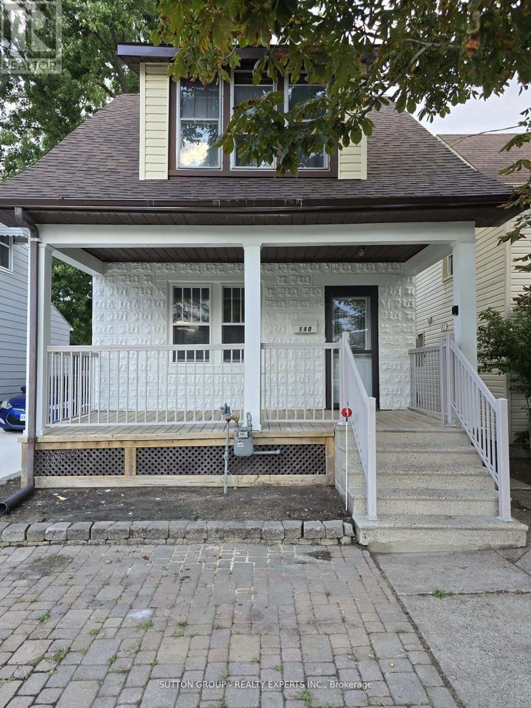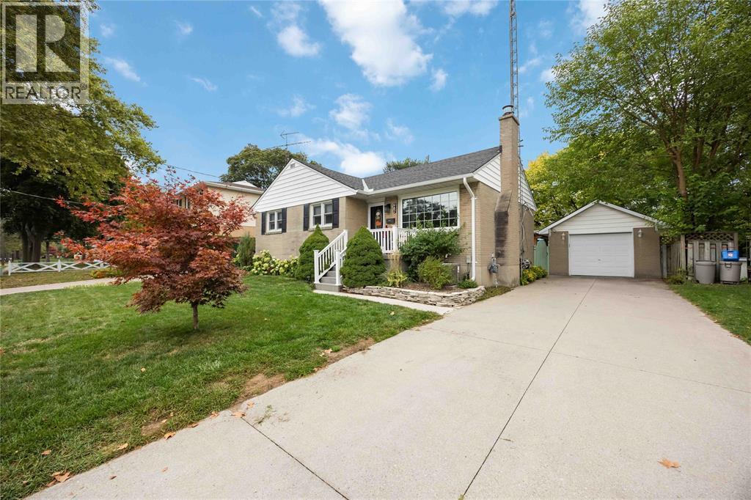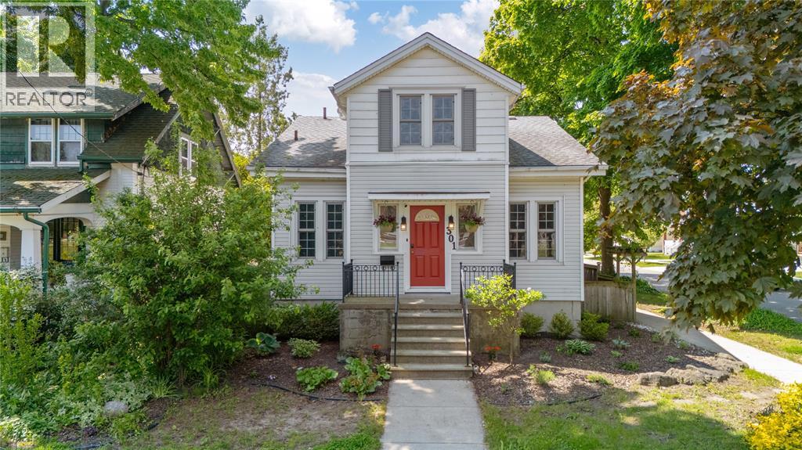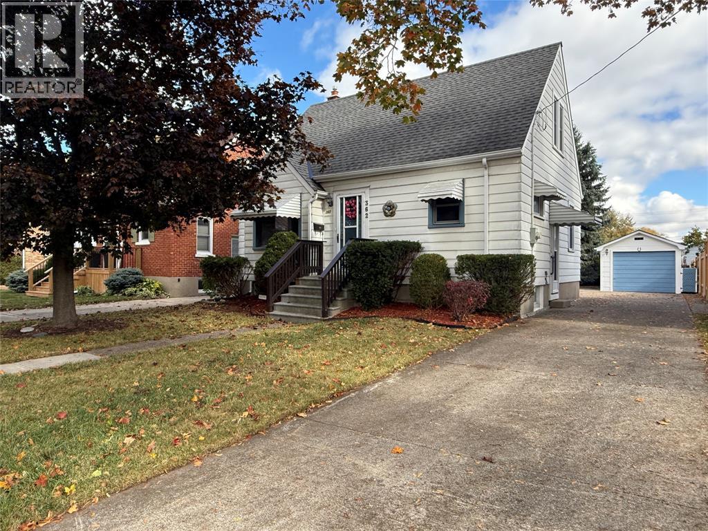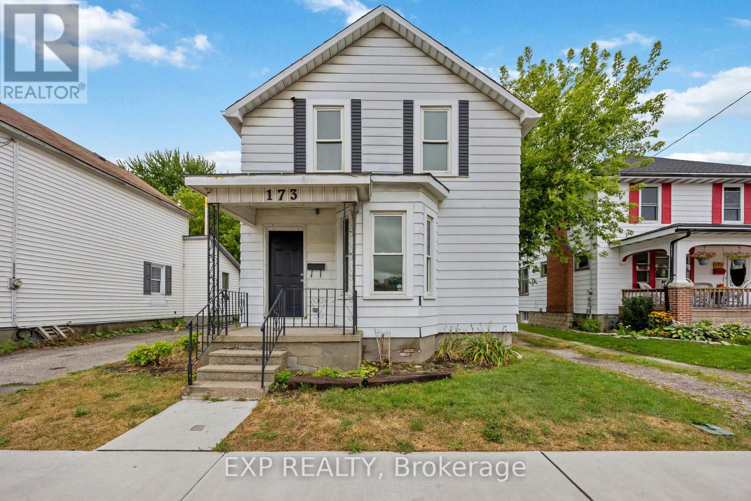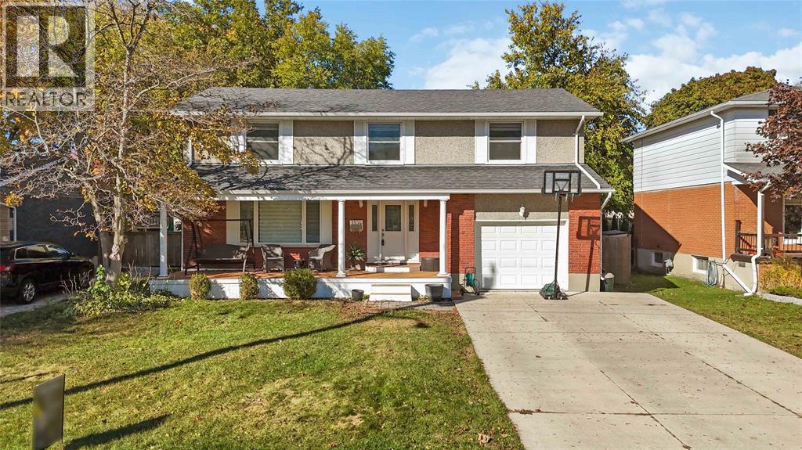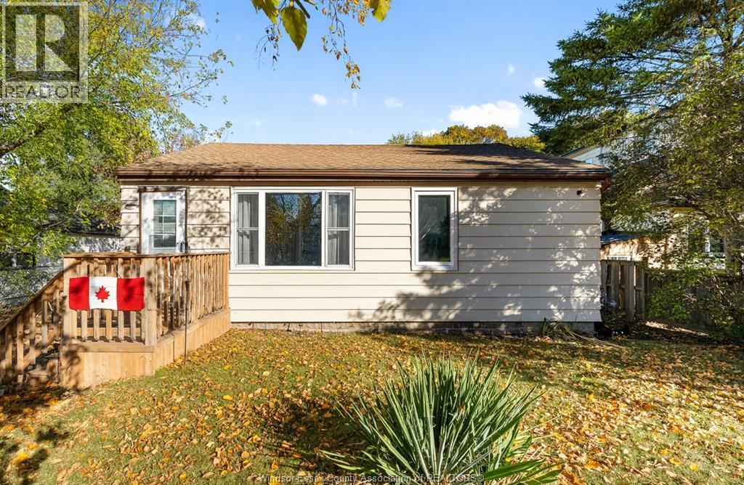- Houseful
- ON
- Sarnia
- Cardiff Acres
- 124 Fairview Pl
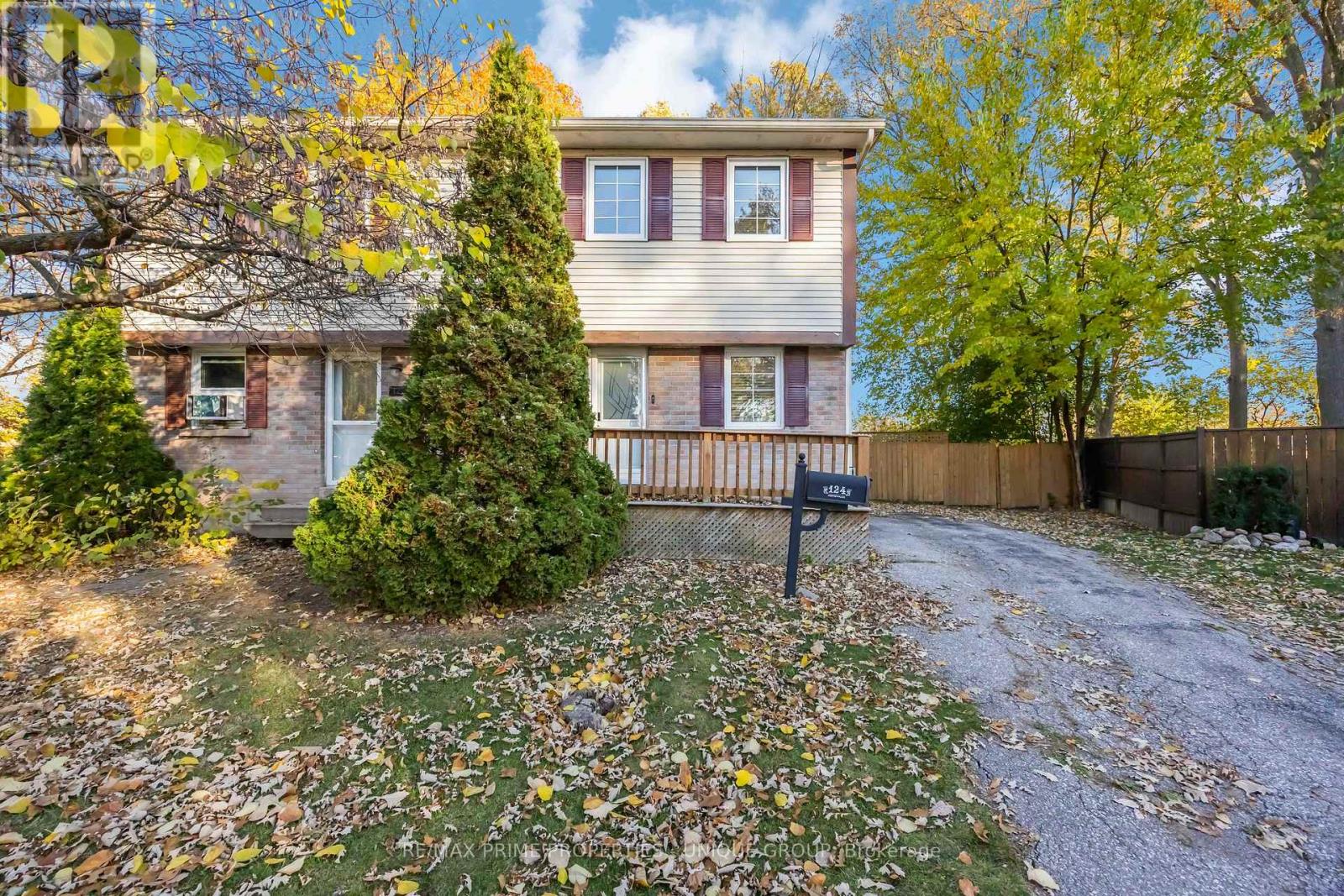
Highlights
Description
- Time on Housefulnew 16 hours
- Property typeSingle family
- Neighbourhood
- Median school Score
- Mortgage payment
WELCOME TO 124 FAIRVIEW PLACE, A WELL-MAINTAINED 3 BEDROOM, 2 BATHROOM SEMI-DETACHED 2 STOREY HOME IN SARNIA. THIS PROPERTY IS AN IDEAL OPPORTUNITY FOR FIRST-TIME HOME BUYERS, INVESTORS, OR FAMILIES LOOKING FOR A CONVENIENT HOME FOR THEIR CHILDREN ATTENDING LAMBTON COLLEGE. ENJOY A FULLY FENCED YARD WITH DECK AND GARDEN SHED, PERFECT FOR OUTDOOR LIVING AND EXTRA STORAGE. JUST MINUTES FROM THE HOWARD WATSON NATURE TRAIL, THIS LOCATION OFFERS EASY ACCESS TO WALKING, CYCLING, AND RELAXING IN NATURE. INSIDE, THE FUNCTIONAL LAYOUT PROVIDES COMFORTABLE LIVING SPACE SUITED FOR FAMILIES, YOUNG PROFESSIONALS, OR STUDENTS. WITH SHOPPING, PUBLIC TRANSIT, THE YMCA, AND LAMBTON COLLEGE ALL NEARBY, THIS HOME COMBINES AFFORDABILITY, LOCATION, AND CONVENIENCE. DONT MISS THIS GREAT INVESTMENT OPPORTUNITY IN A SOUGHT-AFTER AREA OF SARNIA! (id:63267)
Home overview
- Cooling Central air conditioning
- Heat source Natural gas
- Heat type Forced air
- Sewer/ septic Sanitary sewer
- # total stories 2
- Fencing Fenced yard
- # parking spaces 2
- # full baths 2
- # total bathrooms 2.0
- # of above grade bedrooms 3
- Community features Community centre
- Subdivision Sarnia
- Lot size (acres) 0.0
- Listing # X12506186
- Property sub type Single family residence
- Status Active
- Bedroom 3.32m X 2.93m
Level: 2nd - Bathroom 2.29m X 1.86m
Level: 2nd - Bedroom 3.6m X 2.13m
Level: 2nd - Primary bedroom 3.66m X 2.9m
Level: 2nd - Laundry 2.93m X 2.32m
Level: Basement - Bathroom 4.02m X 1.25m
Level: Basement - Recreational room / games room 4.85m X 3.54m
Level: Basement - Living room 5.06m X 3.68m
Level: Main - Kitchen 4.42m X 2.26m
Level: Main
- Listing source url Https://www.realtor.ca/real-estate/29063995/124-fairview-place-sarnia-sarnia
- Listing type identifier Idx

$-866
/ Month

