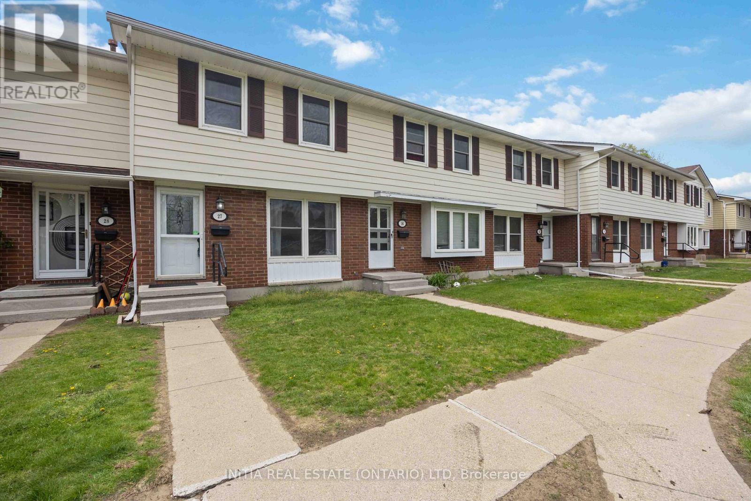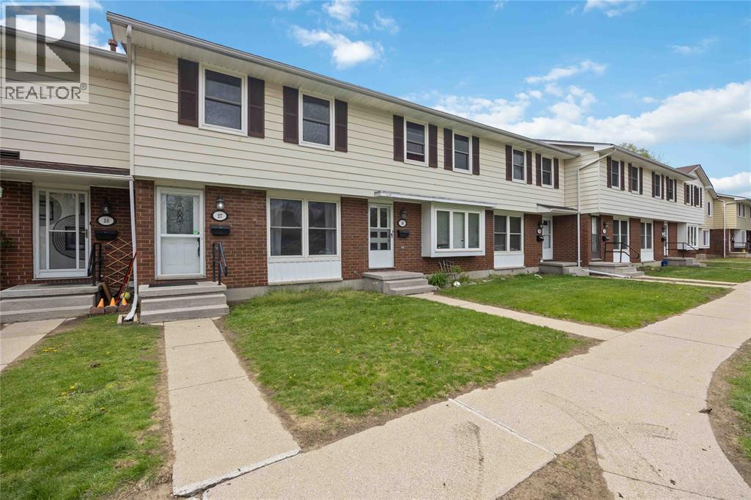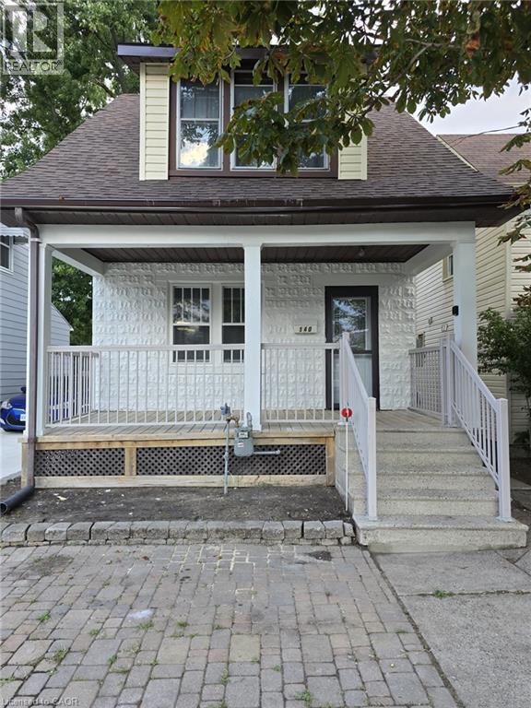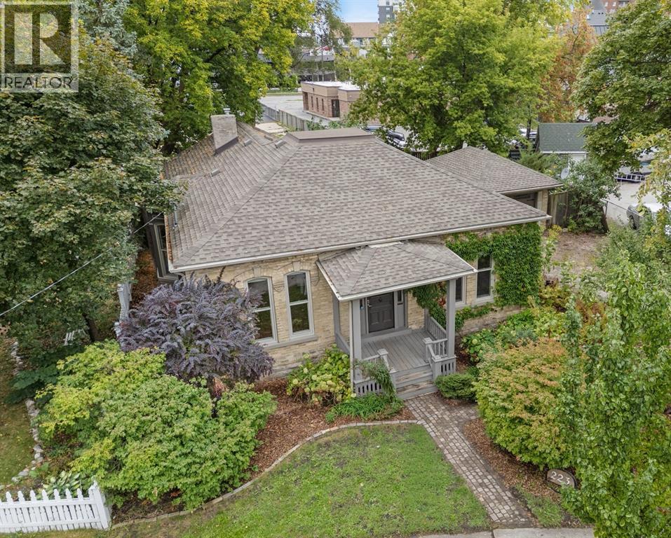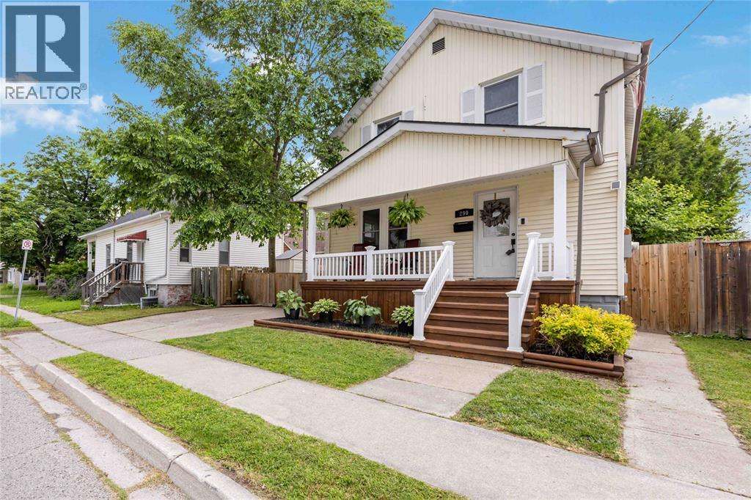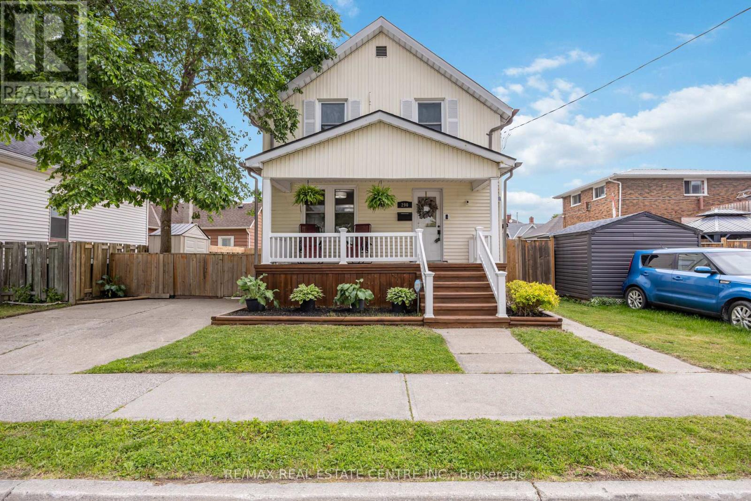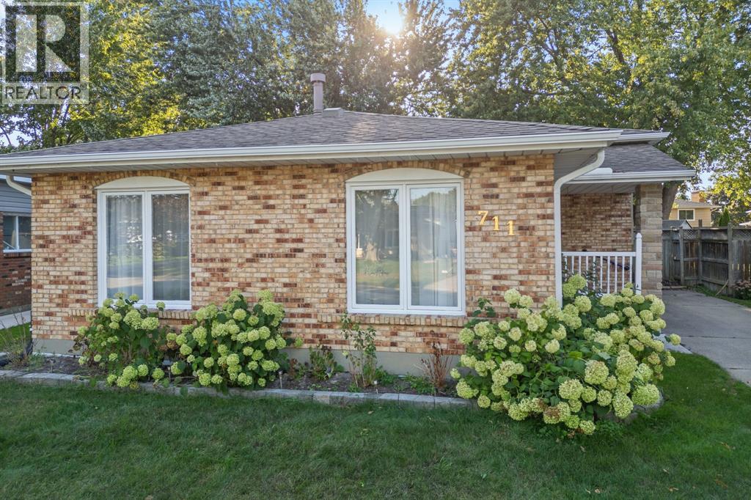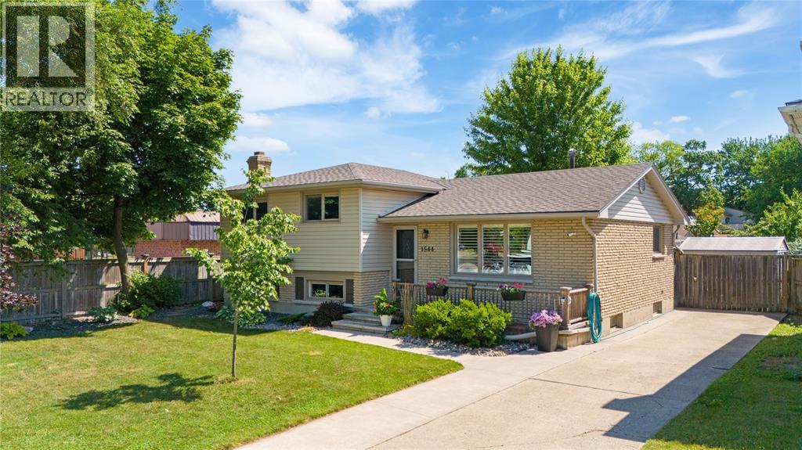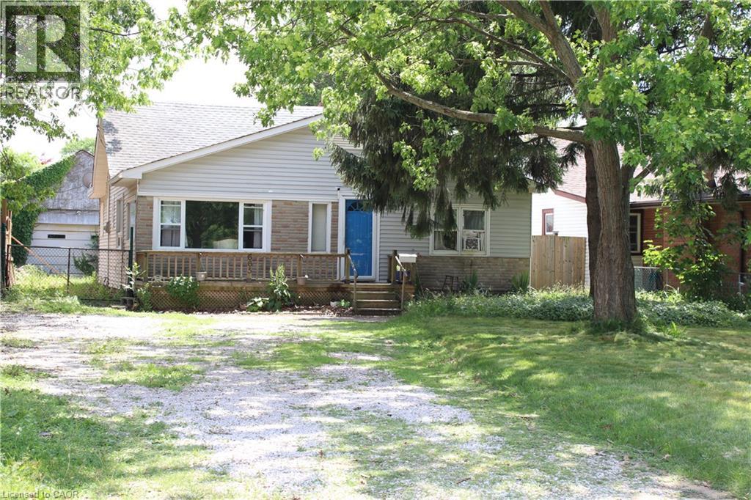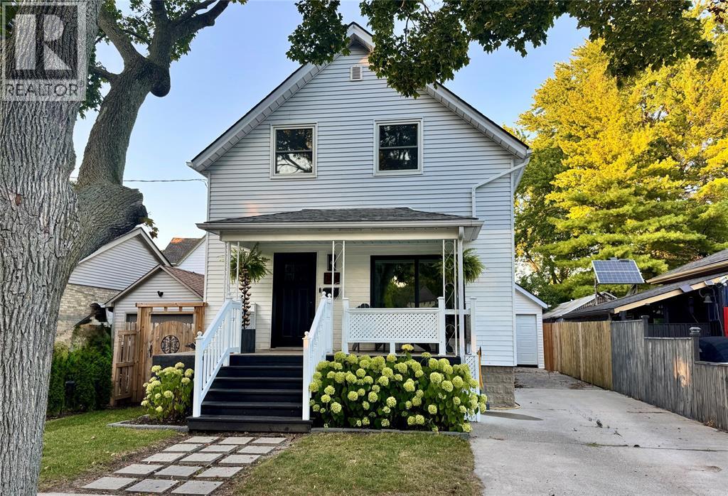- Houseful
- ON
- Sarnia
- College Park
- 134 Conestoga Dr
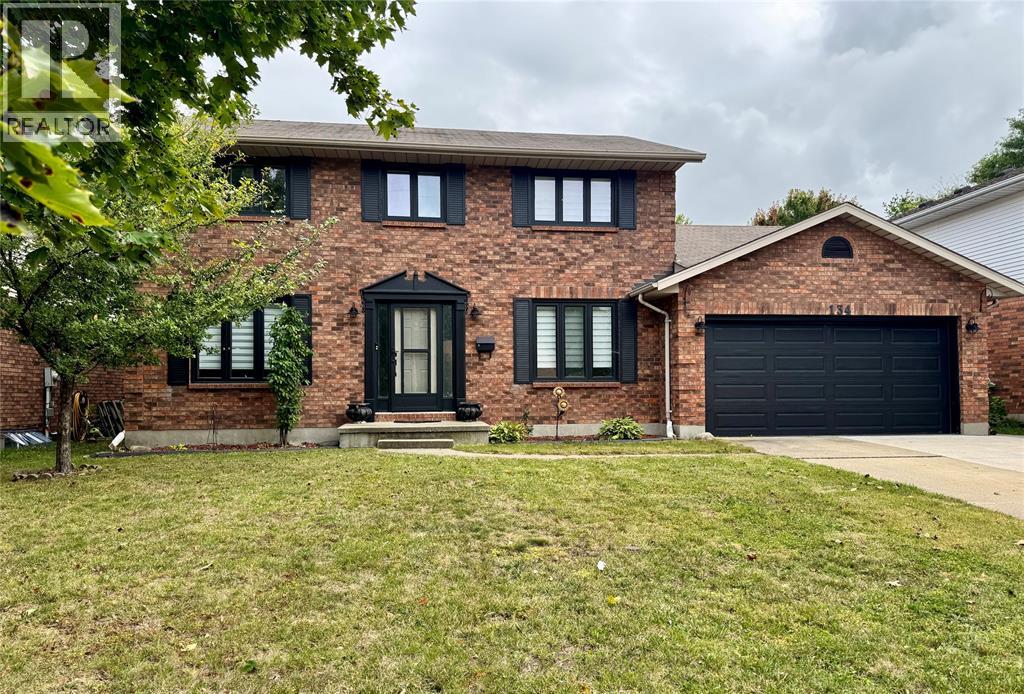
Highlights
Description
- Time on Housefulnew 1 hour
- Property typeSingle family
- Neighbourhood
- Median school Score
- Year built1988
- Mortgage payment
Nestled in a safe & friendly neighborhood, minutes to all amenities & Lambton College, this awesome 2-storey home is made for family living. With an open concept great room running across the back of the home, you’ll enjoy seamless flow, featuring a cozy family room complete with a fireplace & the kitchen boasts a casual dining area + ample storage & workspace. With a formal dining room, you can host & enjoy all the special occasions. As a bonus there is a large main floor office right off the front foyer; say goodbye to that basement office, working from home just became a whole lot nicer. The main floor also boasts a 2pc bath & laundry. Upstairs are 4 bedrooms, 2 baths, and downstairs has so much more space, it’s endless! Outside an extended patio with an above ground pool & the patio is hot tub ready, providing a perfect spot for relaxing or entertaining, plus a shed & a fully fenced yard. Looking to create lasting memories? Book your showing today! (id:63267)
Home overview
- Cooling Central air conditioning
- Heat source Natural gas
- Heat type Forced air, furnace
- Has pool (y/n) Yes
- # total stories 2
- Fencing Fence
- Has garage (y/n) Yes
- # full baths 2
- # half baths 1
- # total bathrooms 3.0
- # of above grade bedrooms 5
- Flooring Carpeted, ceramic/porcelain, cushion/lino/vinyl
- Lot desc Landscaped
- Lot size (acres) 0.0
- Listing # 25024252
- Property sub type Single family residence
- Status Active
- Bathroom (# of pieces - 4) Measurements not available
Level: 2nd - Ensuite bathroom (# of pieces - 3) Measurements not available
Level: 2nd - Bedroom 13m X 11.9m
Level: 2nd - Bedroom 11.9m X 11.1m
Level: 2nd - Primary bedroom 15.5m X 11.4m
Level: 2nd - Bedroom 11.5m X 9.5m
Level: 2nd - Storage Measurements not available
Level: Basement - Utility Measurements not available
Level: Basement - Bedroom 14.9m X 10.9m
Level: Basement - Den 14.8m X 10.9m
Level: Basement - Recreational room 18.1m X 11.9m
Level: Basement - Living room 16.2m X 12m
Level: Main - Laundry Measurements not available
Level: Main - Dining room 15m X 9m
Level: Main - Bathroom (# of pieces - 2) Measurements not available
Level: Main - Kitchen / dining room 21.1m X 12m
Level: Main - Famliy room / fireplace 15m X 12m
Level: Main
- Listing source url Https://www.realtor.ca/real-estate/28912854/134-conestoga-drive-sarnia
- Listing type identifier Idx

$-1,533
/ Month

