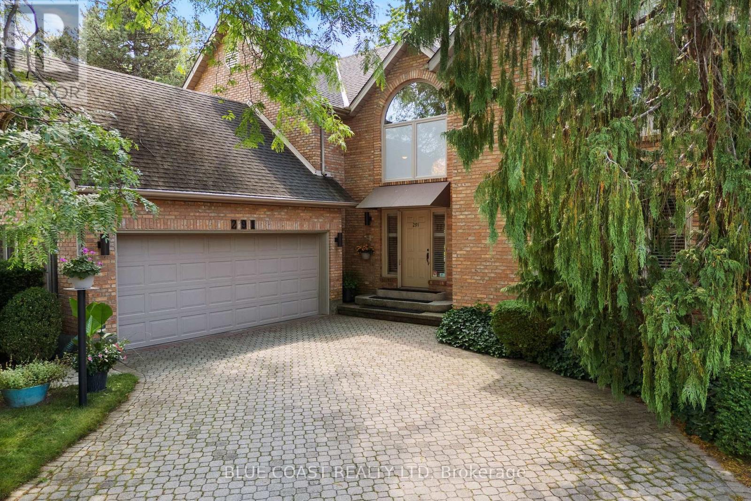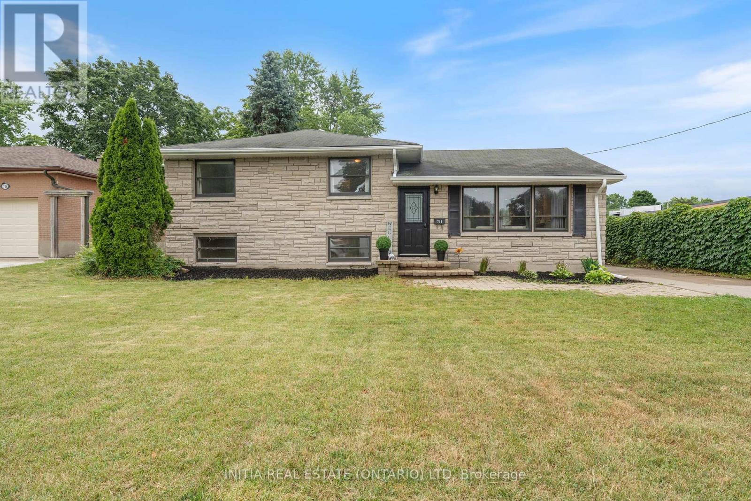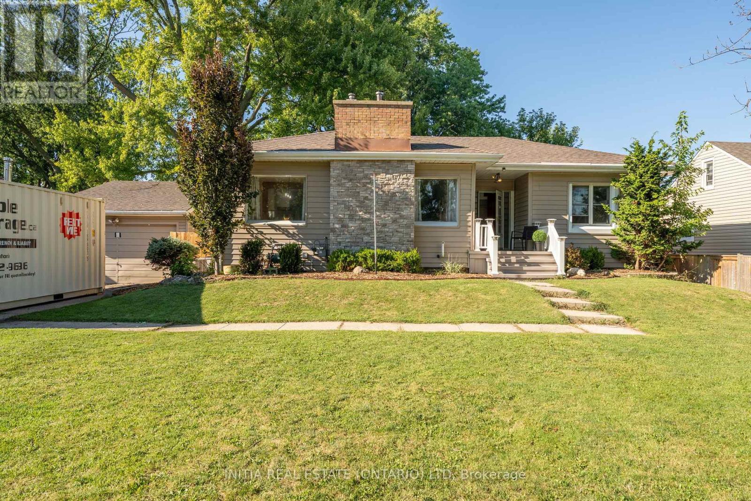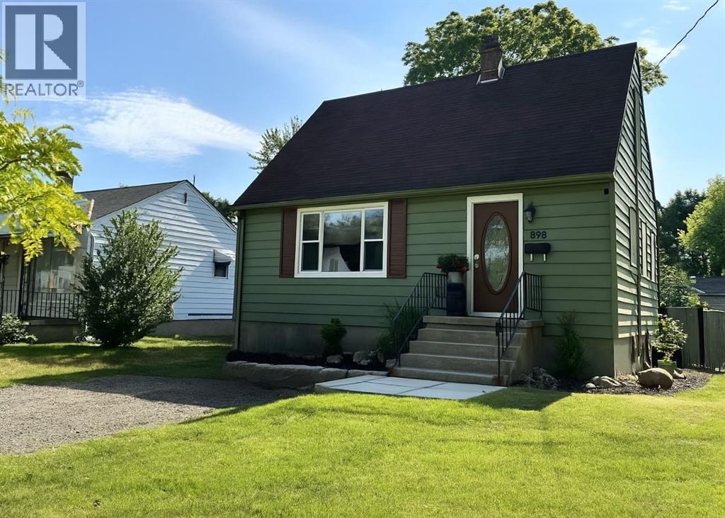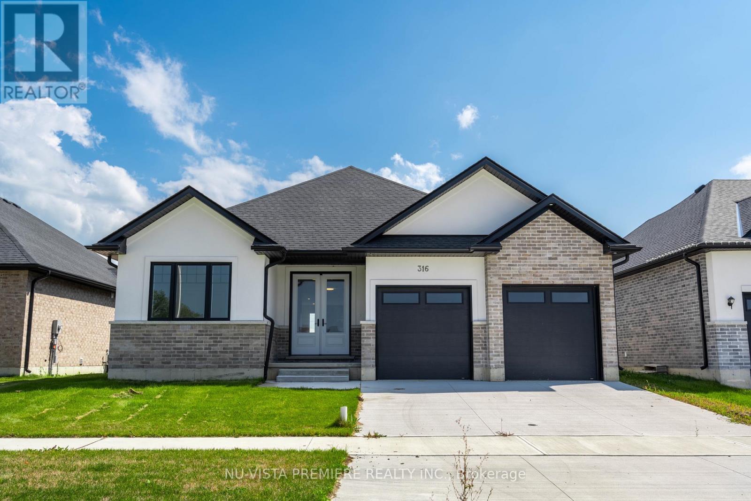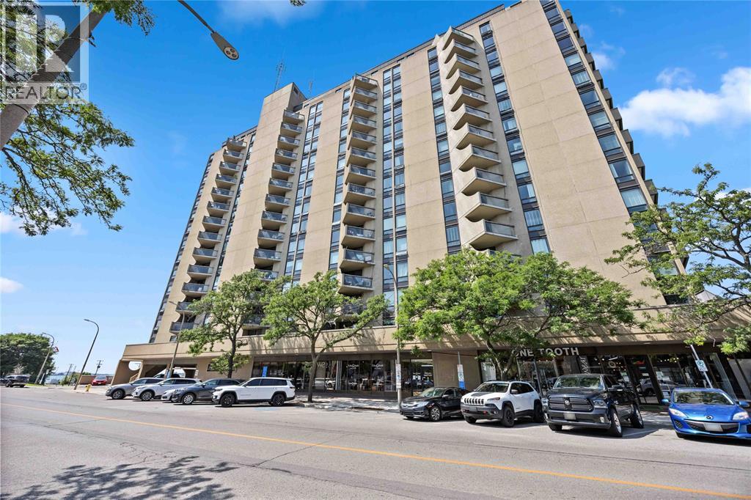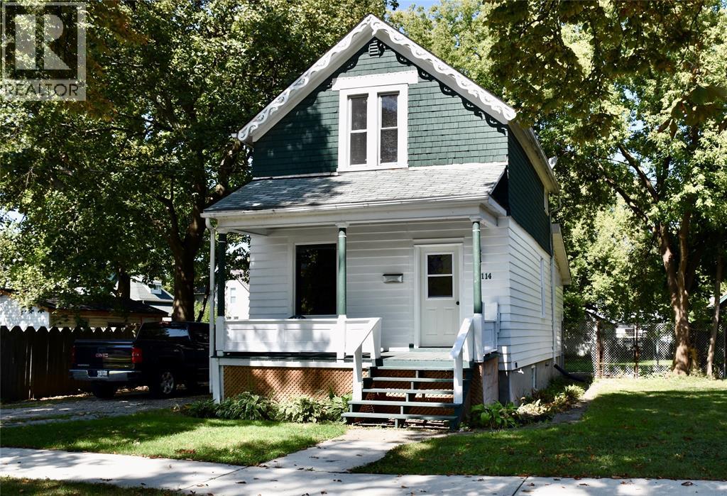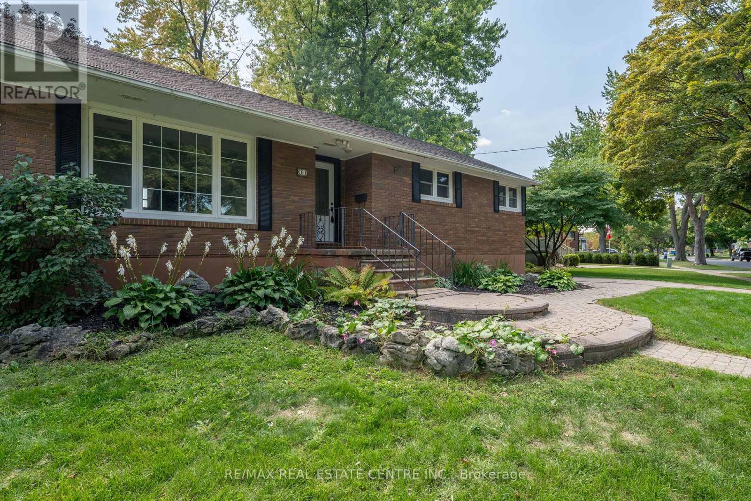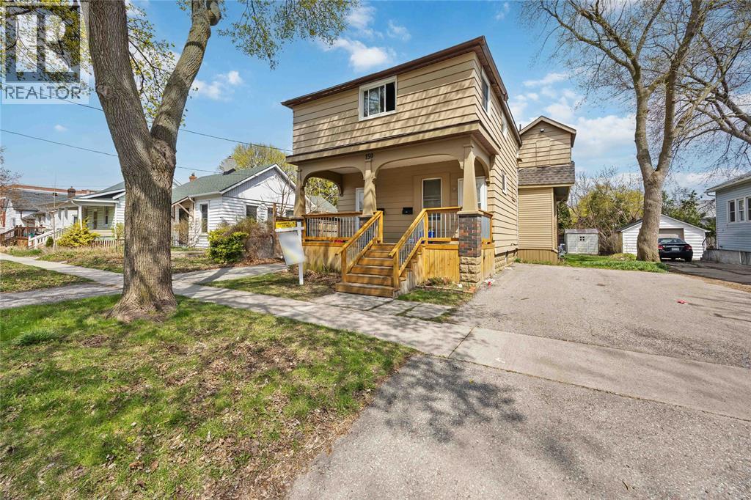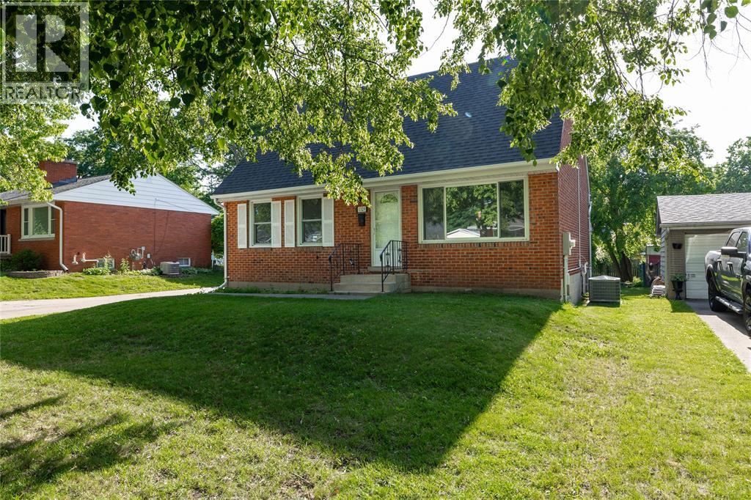- Houseful
- ON
- Sarnia
- College Park
- 138 Conestoga Dr
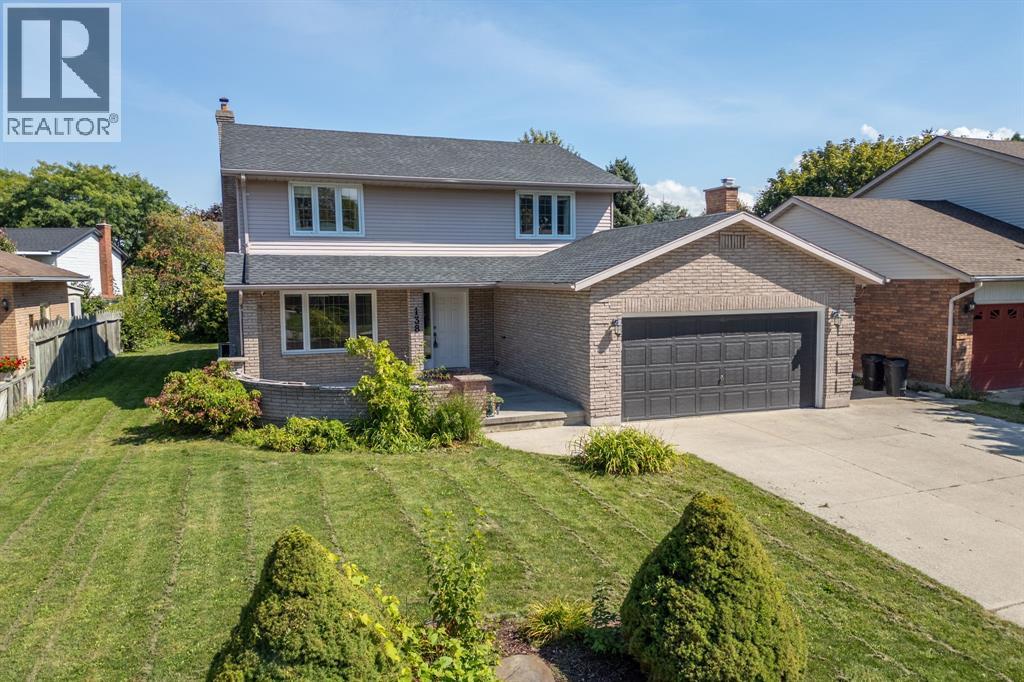
Highlights
Description
- Time on Housefulnew 31 hours
- Property typeSingle family
- Neighbourhood
- Median school Score
- Year built1987
- Mortgage payment
Welcome home to 138 Conestoga Drive in Sarnia's beautiful College Park Neighbourhood. This move-in ready 2-storey home is conveniently located only steps away from Lambton College, YMCA, Howard Watson Trail, restaurants and shopping. Step through the large front patio onto the main floor, featuring a front office or living space, and open-concept kitchen and dining. Discover a spacious living room with a wood-burning fireplace, 2-pc bath, and a beautiful sunroom with access to the backyard and patio for entertaining. Upstairs offers 4 spacious bedrooms, including a primary suite with a 3-pc ensuite and walk-in closet, as well as a 5-pc main bath. The finished basement adds great potential with a kitchenette, rec room, bedroom, and 3-pc bath—it even has it's own separate entrance through the main floor laundry room, making it perfect for an in-law suite or rental income. Don't miss out, book your showing today! (id:63267)
Home overview
- Cooling Central air conditioning
- Heat source Natural gas
- Heat type Forced air, furnace
- # total stories 2
- Has garage (y/n) Yes
- # full baths 3
- # half baths 1
- # total bathrooms 4.0
- # of above grade bedrooms 5
- Flooring Carpeted, ceramic/porcelain, hardwood, cushion/lino/vinyl
- Lot size (acres) 0.0
- Listing # 25023284
- Property sub type Single family residence
- Status Active
- Bedroom 11.3m X 13.3m
Level: 2nd - Primary bedroom 10.1m X 14.8m
Level: 2nd - Ensuite bathroom (# of pieces - 3) Measurements not available
Level: 2nd - Bathroom (# of pieces - 5) Measurements not available
Level: 2nd - Bedroom 10.1m X 11.8m
Level: 2nd - Bedroom 11.3m X 13.4m
Level: 2nd - Bedroom 12.8m X 9.1m
Level: Basement - Bathroom (# of pieces - 3) Measurements not available
Level: Basement - Kitchen 8.11m X 9m
Level: Basement - Other 15.1m X 19.1m
Level: Basement - Recreational room 14.1m X 21.1m
Level: Basement - Office 11.3m X 15.2m
Level: Main - Famliy room / fireplace 14.1m X 13.9m
Level: Main - Kitchen 15.1m X 14.1m
Level: Main - Bathroom (# of pieces - 2) Measurements not available
Level: Main - Laundry 8.1m X 8.11m
Level: Main - Sunroom 9.3m X 11.7m
Level: Main - Sunroom 13.9m X 11.7m
Level: Main - Dining room 15.1m X 8.4m
Level: Main
- Listing source url Https://www.realtor.ca/real-estate/28863732/138-conestoga-drive-sarnia
- Listing type identifier Idx

$-1,546
/ Month

