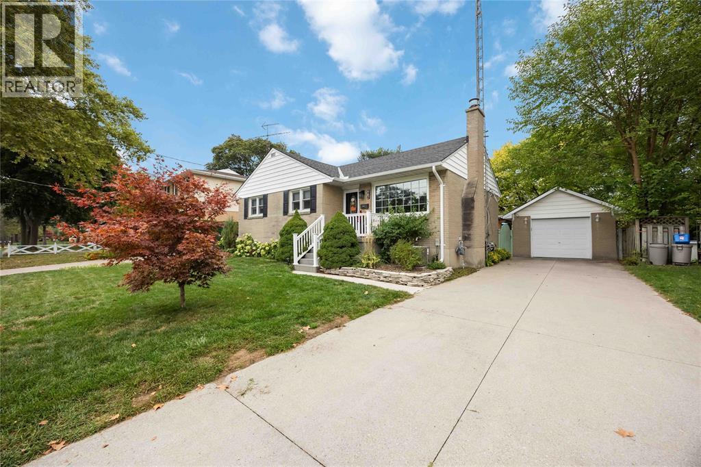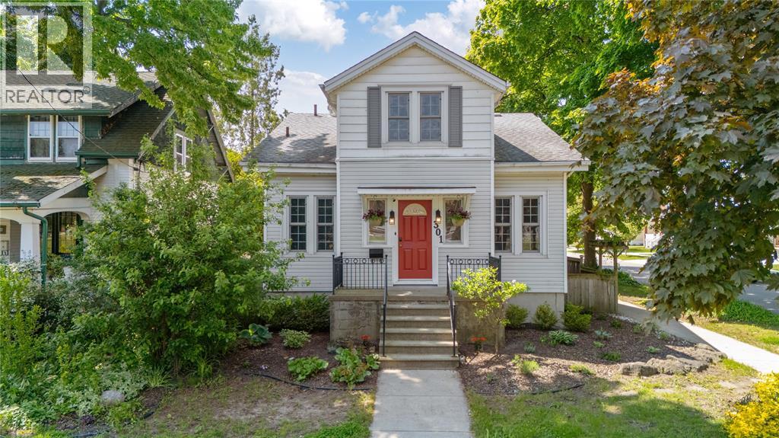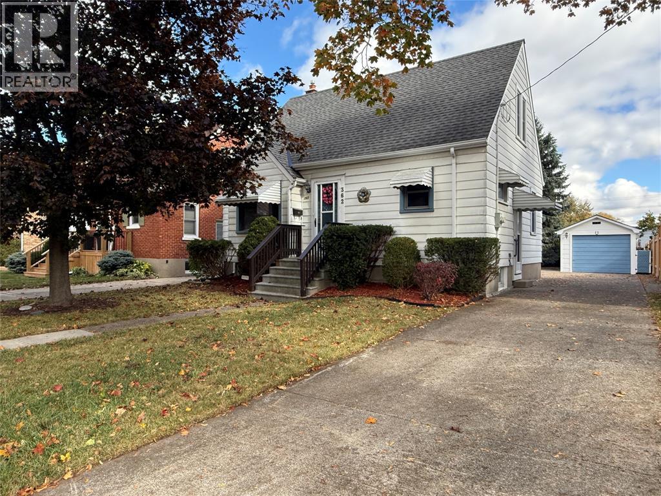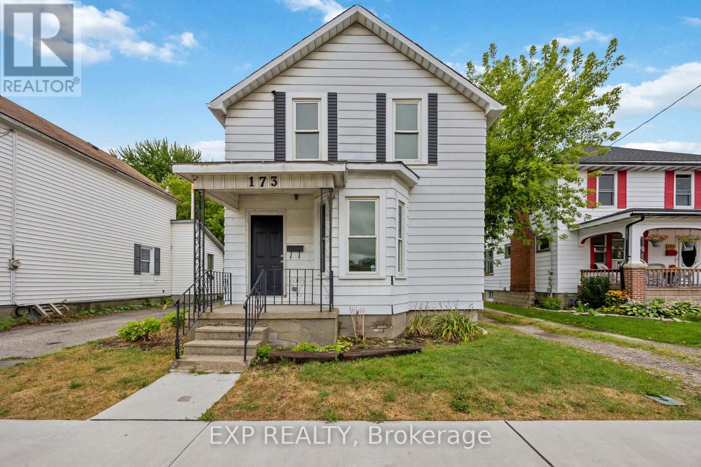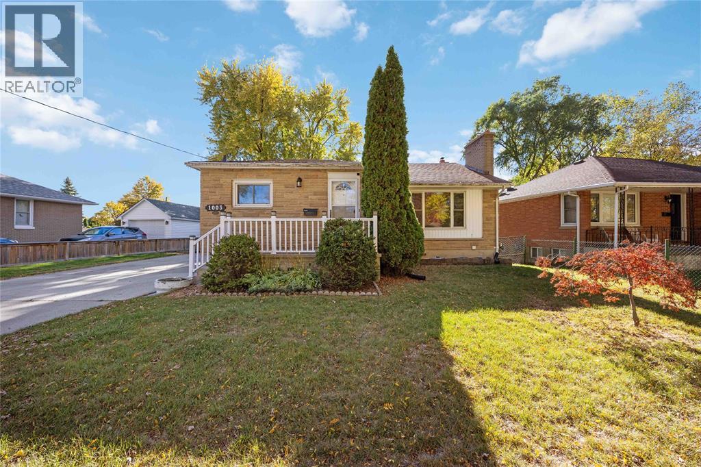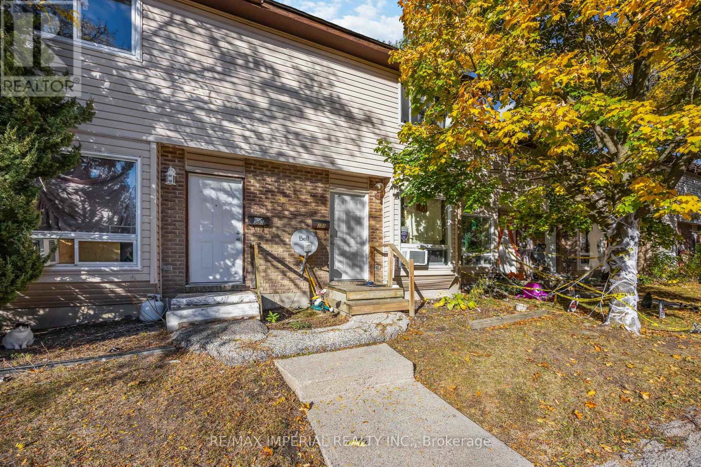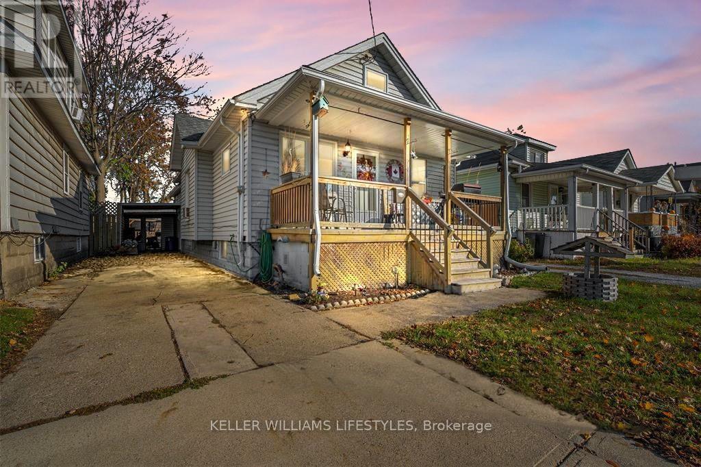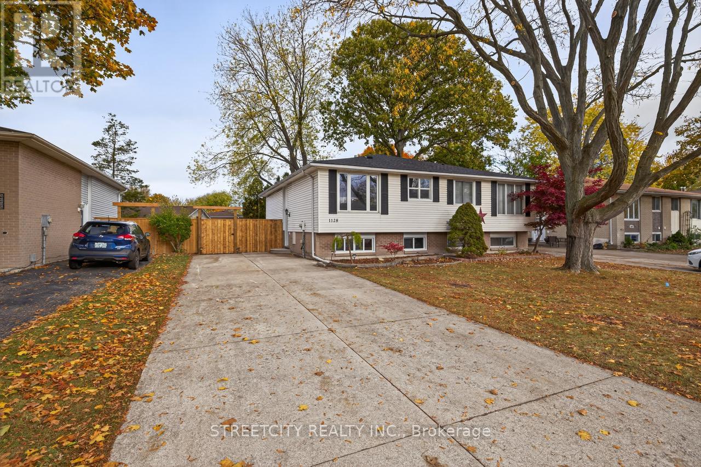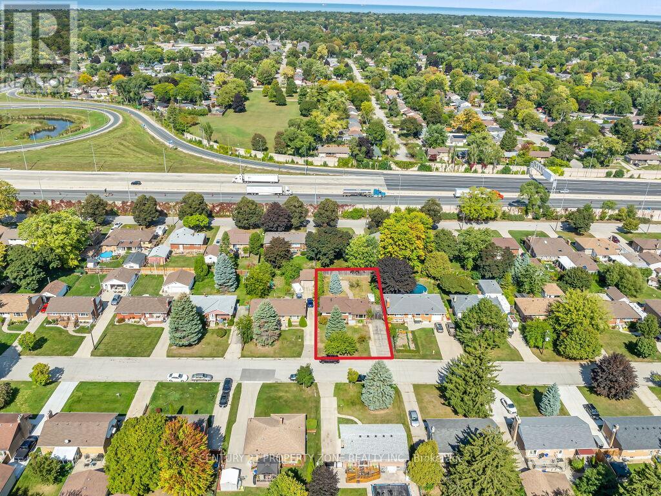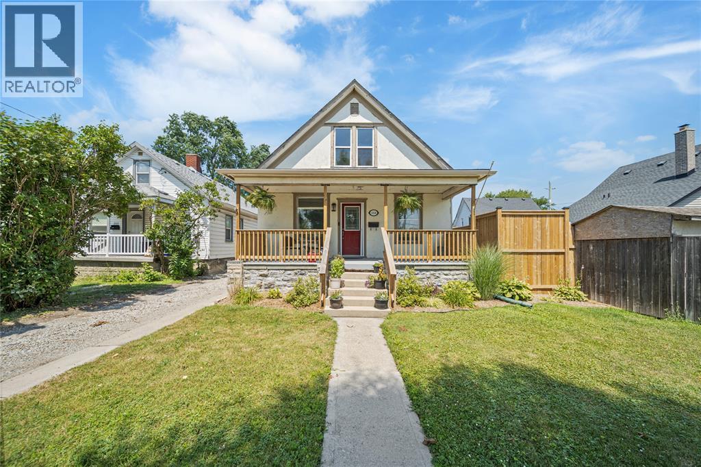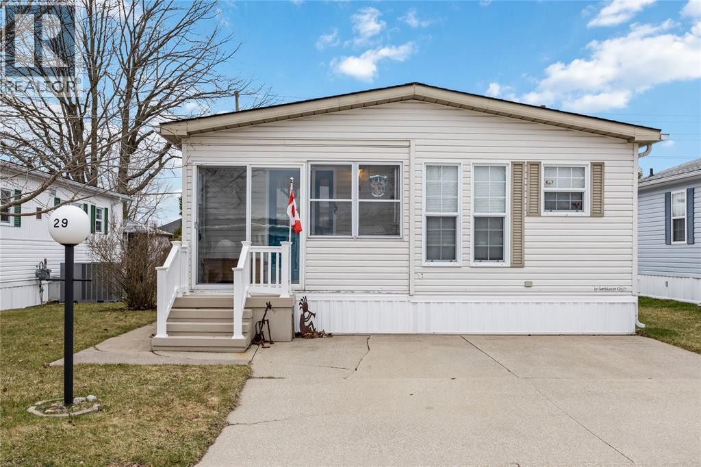- Houseful
- ON
- Sarnia
- Sherwood Village
- 142 Madison Dandrea Ave
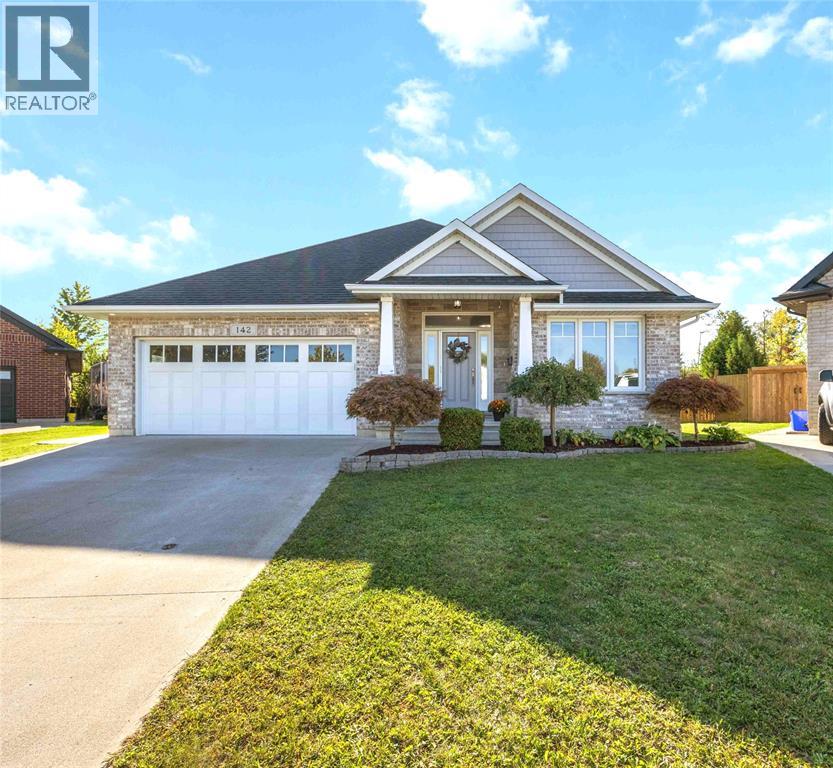
Highlights
Description
- Time on Houseful46 days
- Property typeSingle family
- StyleBungalow
- Neighbourhood
- Median school Score
- Year built2016
- Mortgage payment
Stunning 5-Bedroom, 3-Bathroom Brick Home in Sherwood Village Nestled at the end of a quiet cul-de-sac with no backyard neighbors, this beautiful home is sure to impress. Featuring 5 spacious bedrooms and 3 full bathrooms, it offers comfort, style, and functionality for the whole family. Step inside to a grand foyer with 9-foot ceilings and a bright hallway leading to an open-concept great room and kitchen, highlighted by soaring 12-foot cathedral ceilings. The lower level boasts a large rec room complete with a wet bar and wired-in surround sound speakers — perfect for entertaining. This entire home has been freshly painted throughout. Enjoy outdoor living in the generous backyard, large enough to accommodate a pool, with a deck for gatherings and a storage shed for convenience. Additional features include an insulated 2-car garage, concrete slab and wiring for a hot tub, and plenty of room to relax and play. (id:63267)
Home overview
- Cooling Central air conditioning
- Heat source Natural gas
- Heat type Forced air, furnace
- # total stories 1
- Fencing Fence
- Has garage (y/n) Yes
- # full baths 3
- # total bathrooms 3.0
- # of above grade bedrooms 5
- Flooring Ceramic/porcelain, hardwood
- Lot desc Landscaped
- Lot size (acres) 0.0
- Listing # 25023727
- Property sub type Single family residence
- Status Active
- Utility 11.7m X 9.6m
Level: Basement - Recreational room 25.9m X 25.2m
Level: Basement - Bedroom 11m X 9.6m
Level: Basement - Bedroom 14.5m X 13.7m
Level: Basement - Living room / fireplace 16m X 15m
Level: Main - Kitchen 14.7m X 10m
Level: Main - Dining room 12.6m X 10.6m
Level: Main - Bedroom 10.2m X 10m
Level: Main - Foyer 9.2m X 5m
Level: Main - Primary bedroom 14m X 12.9m
Level: Main - Bedroom 14.5m X 13.7m
Level: Main
- Listing source url Https://www.realtor.ca/real-estate/28875992/142-madison-dandrea-avenue-sarnia
- Listing type identifier Idx

$-2,346
/ Month

