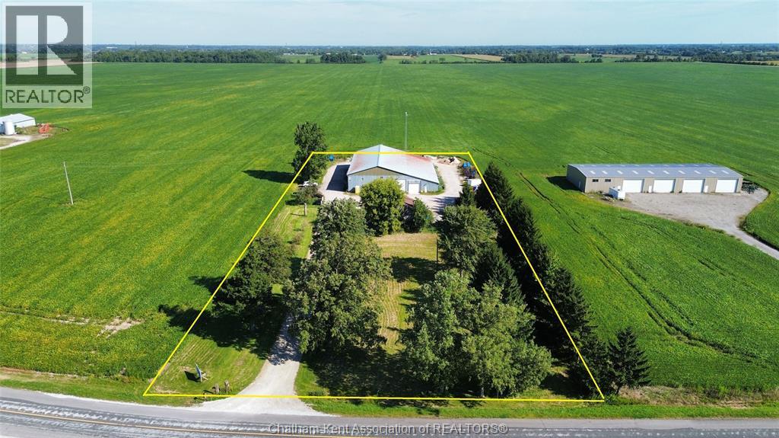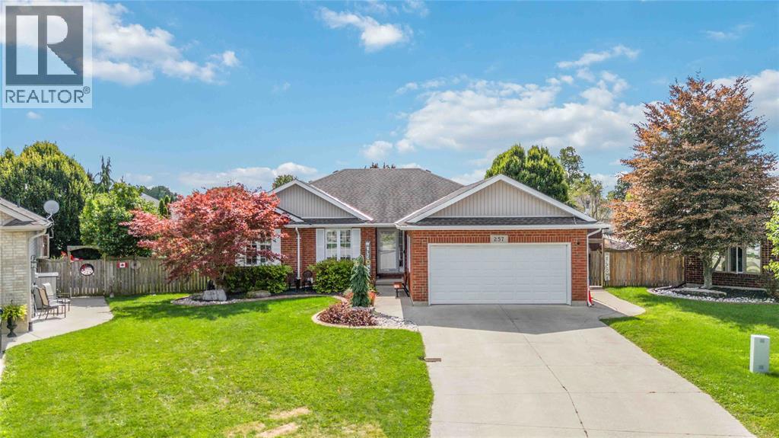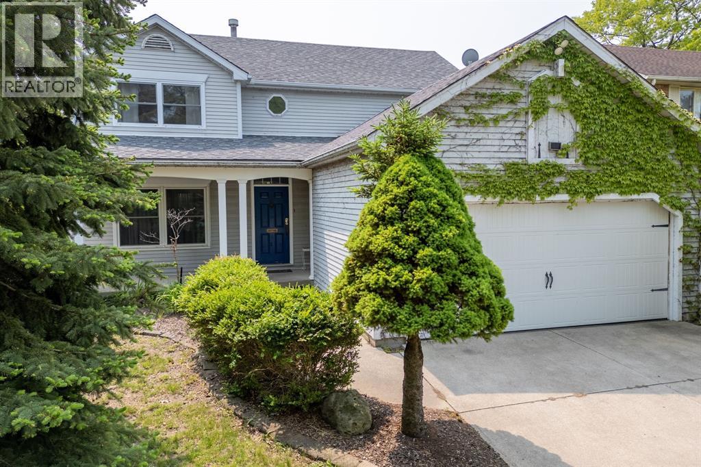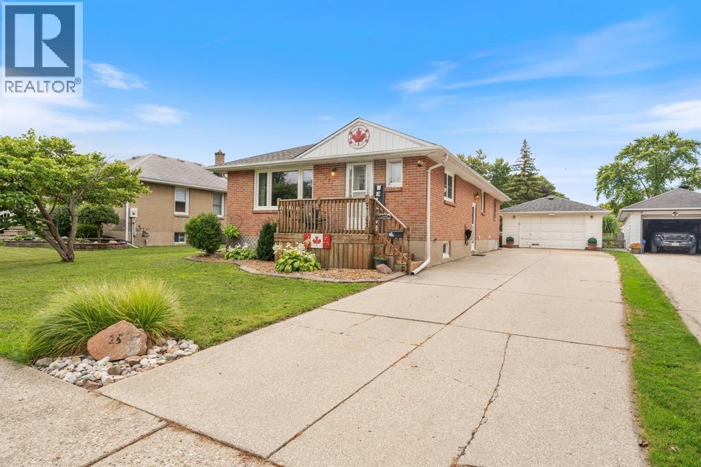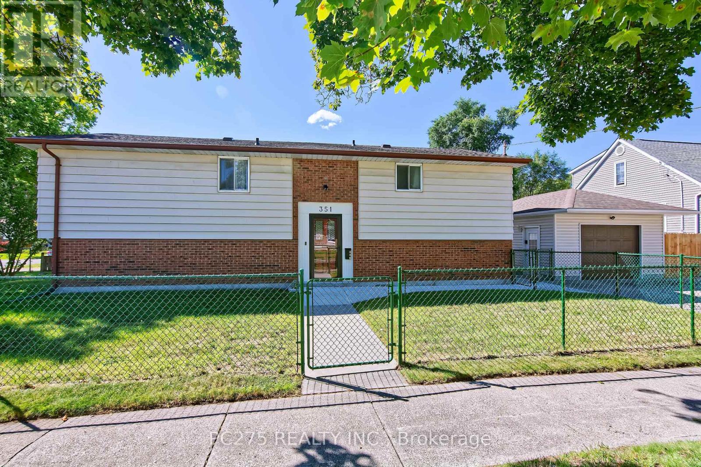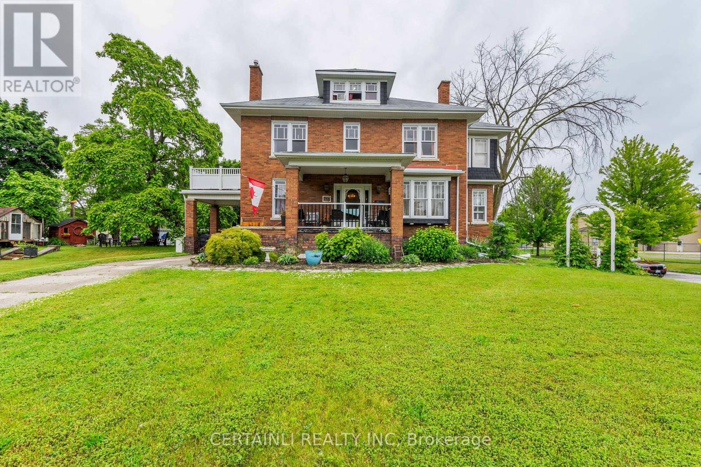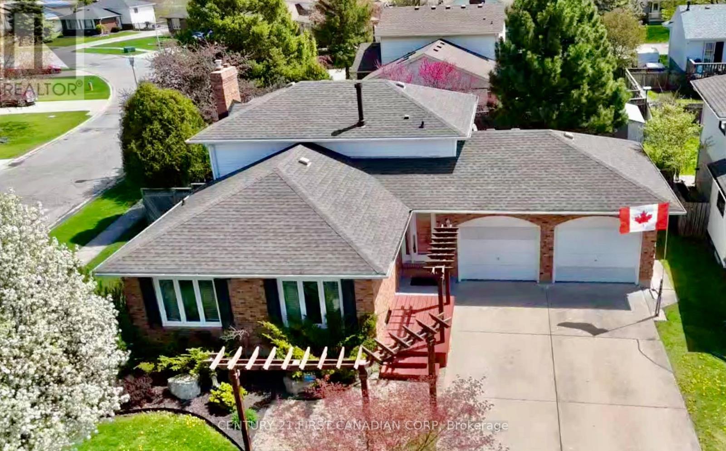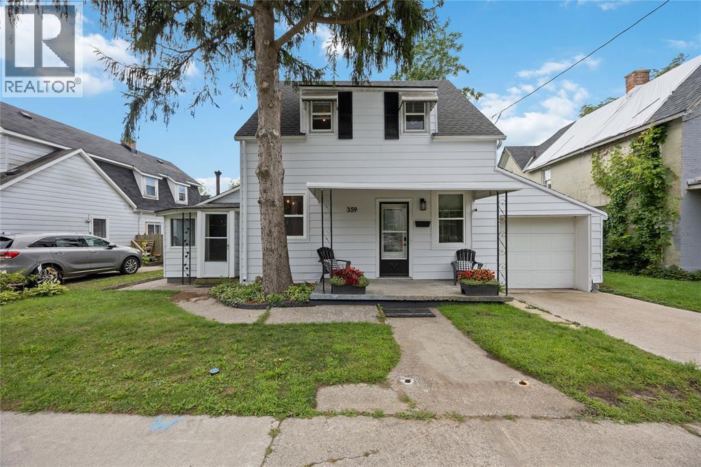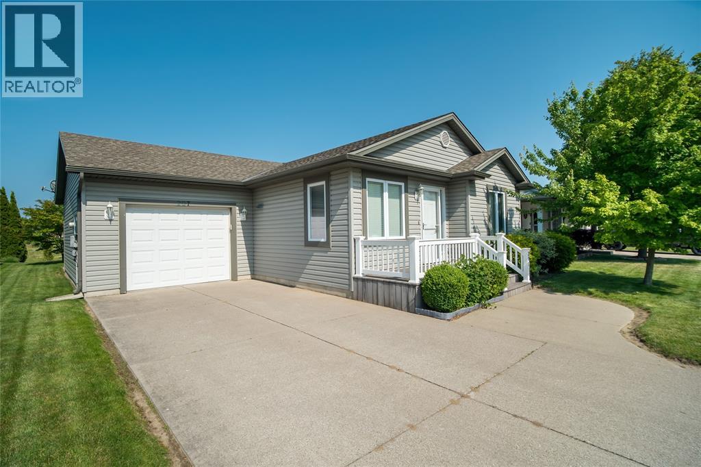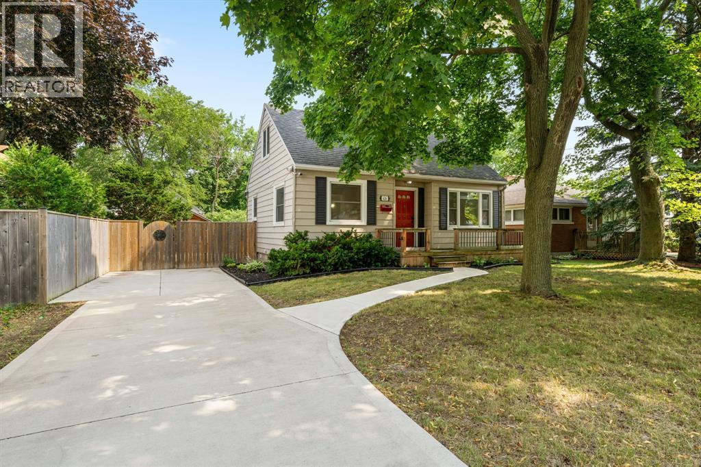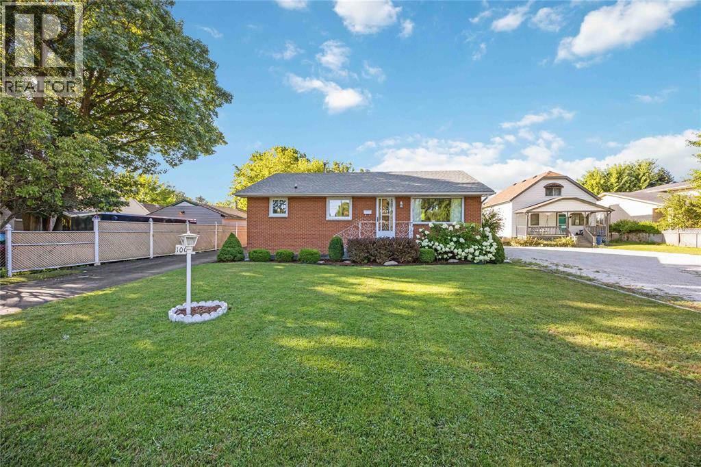- Houseful
- ON
- Sarnia
- Downtown Sarnia
- 156 Queen St
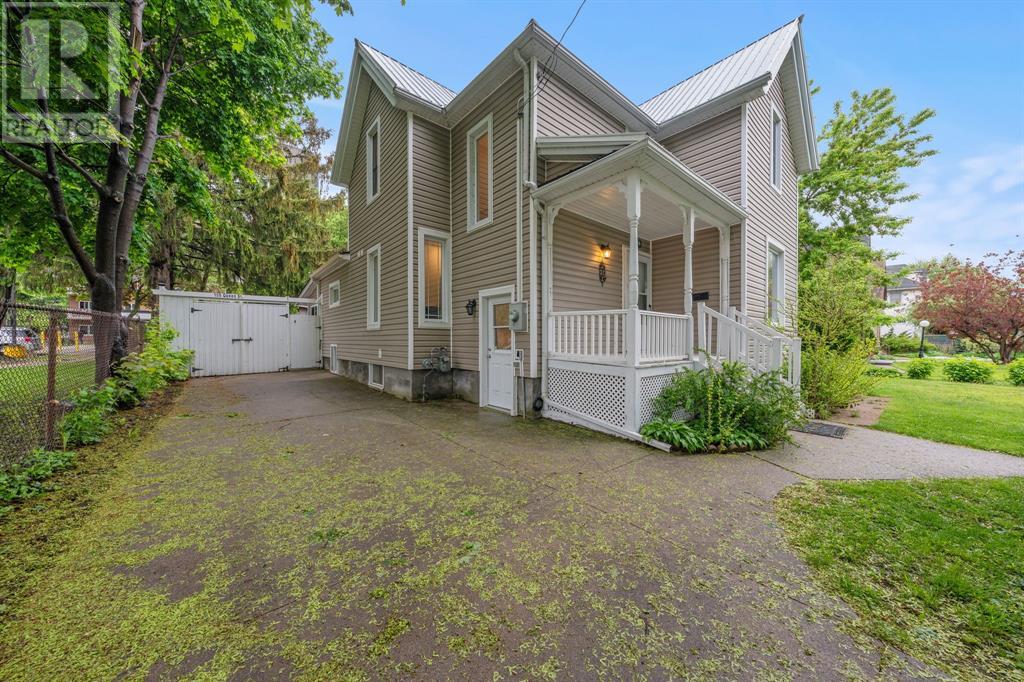
Highlights
Description
- Time on Houseful105 days
- Property typeSingle family
- Neighbourhood
- Median school Score
- Year built1900
- Mortgage payment
Welcome to 156 Queen Street - a beautifully maintained and spacious home nestled in a desirable Sarnia neighbourhood with matured trees and just steps from the waterfront. This charming 3+2 bedroom, 3 full bathroom home offers comfort, functionality and exceptional value. Inside, you'll find a bright and inviting main floor with three generous bedrooms and an open-concept living and dining area, perfect for family living or entertaining. The fully finished basement with a separate entrance adds incredible versatility, featuring two additional bedrooms and a large rec room - ideal for in-laws or guests. Enjoy the convenience of a double car detached garage and ample driveway parking. Located close to scenic parks, shopping and all the amenities of Sarnia's vibrant waterfront. Don't miss your chance to own this versatile and well-located home- perfect for growing families looking to upsize or those looking for multi-generational living. (id:63267)
Home overview
- Heat source Natural gas
- Heat type Forced air, furnace
- Has pool (y/n) Yes
- # total stories 2
- Fencing Fence
- Has garage (y/n) Yes
- # full baths 3
- # total bathrooms 3.0
- # of above grade bedrooms 5
- Flooring Ceramic/porcelain, hardwood
- Lot desc Landscaped
- Lot size (acres) 0.0
- Listing # 25012676
- Property sub type Single family residence
- Status Active
- Bedroom 10.11m X 11.11m
Level: 2nd - Bedroom 12.1m X 12.8m
Level: 2nd - Bedroom 12.7m X 10.11m
Level: 2nd - Ensuite bathroom (# of pieces - 3) Measurements not available
Level: 2nd - Bathroom (# of pieces - 4) Measurements not available
Level: 2nd - Bedroom 10.6m X 12.7m
Level: Basement - Other 16m X 10.7m
Level: Basement - Recreational room 13.1m X 20.4m
Level: Basement - Utility 15.4m X 11.1m
Level: Basement - Bedroom 8.11m X 10.4m
Level: Basement - Kitchen 9.11m X 10.7m
Level: Main - Bathroom (# of pieces - 4) Measurements not available
Level: Main - Living room 16.7m X 25.11m
Level: Main - Laundry 7m X 8.5m
Level: Main - Dining room 17.4m X 10.7m
Level: Main
- Listing source url Https://www.realtor.ca/real-estate/28355713/156-queen-street-sarnia
- Listing type identifier Idx

$-1,333
/ Month

