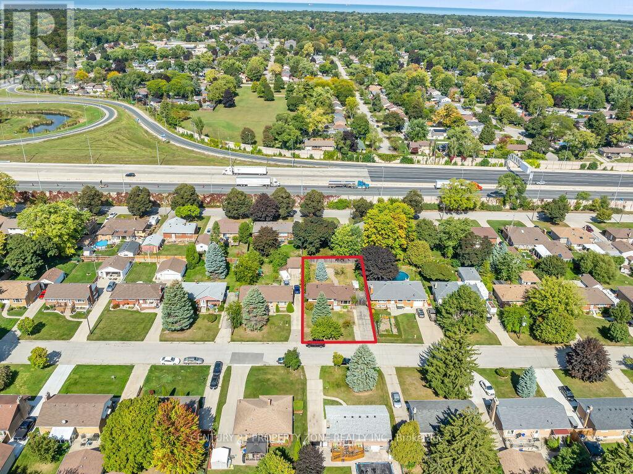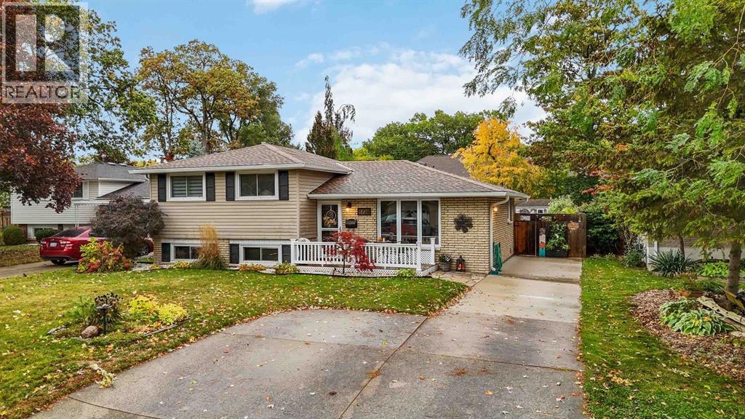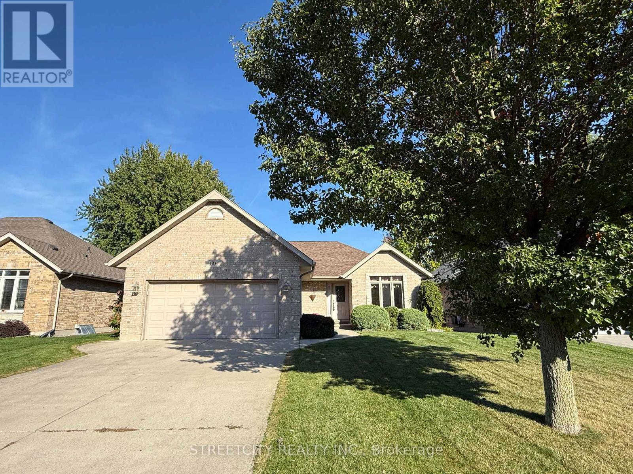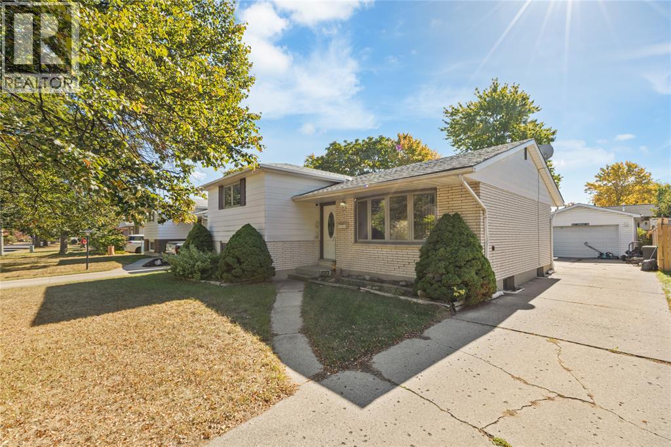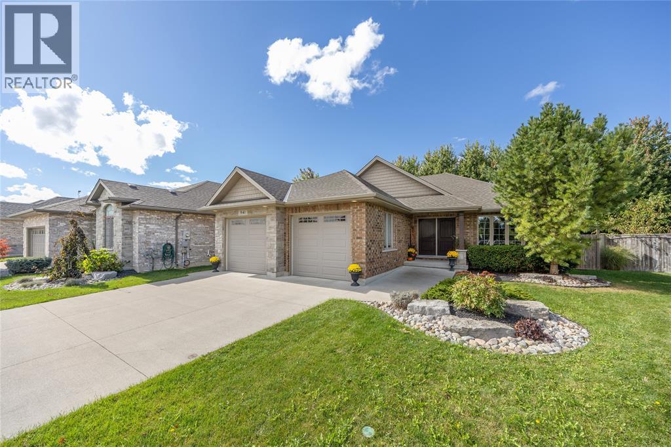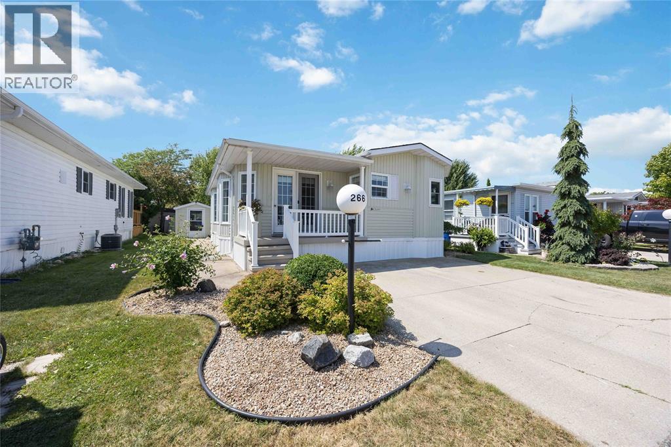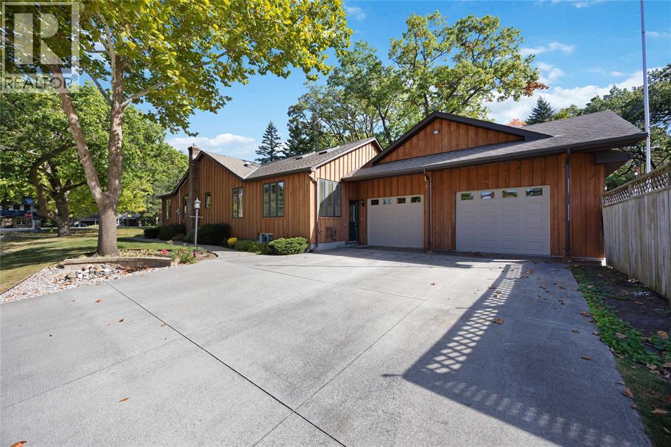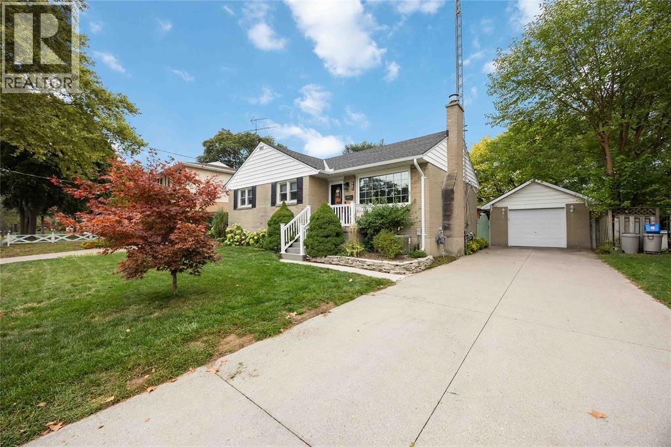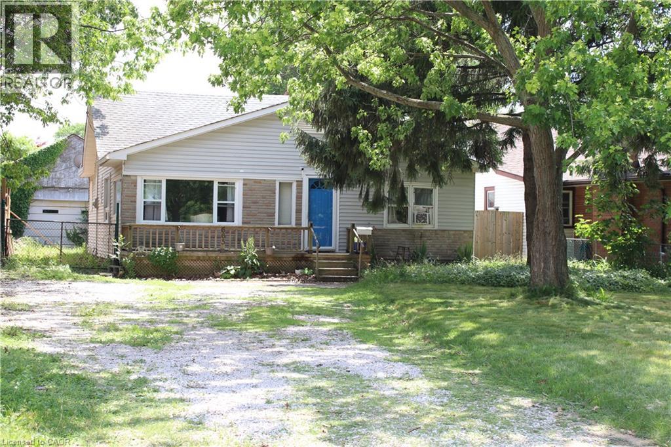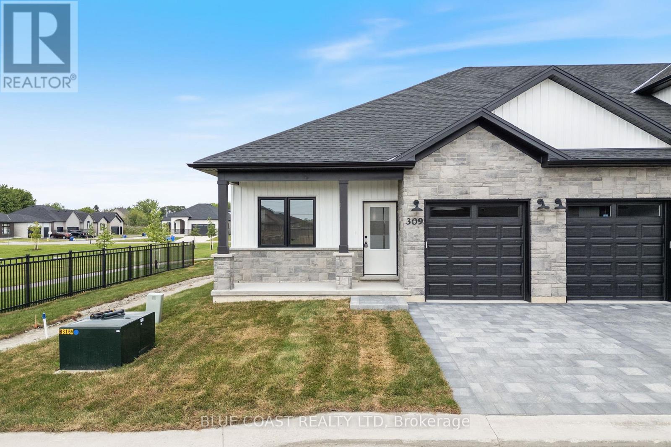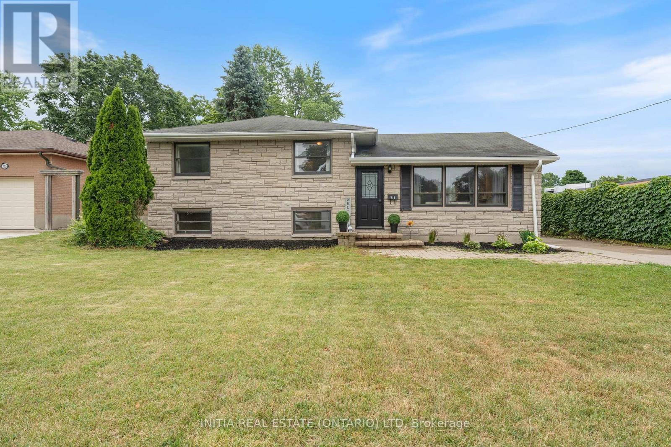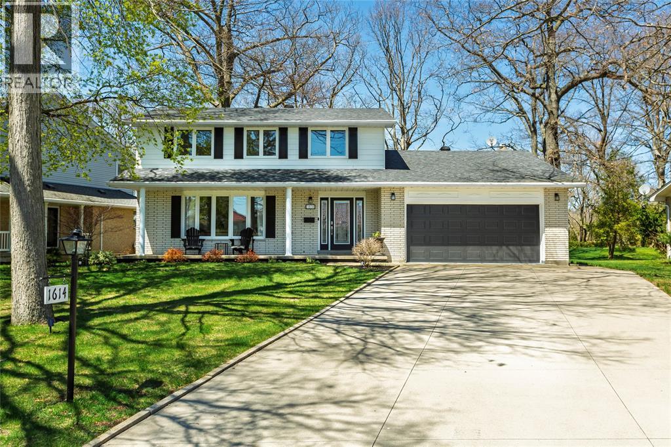
Highlights
Description
- Time on Houseful46 days
- Property typeSingle family
- Neighbourhood
- Median school Score
- Year built1971
- Mortgage payment
Welcome to your dream home — a beautifully renovated 5-bedroom, 2.5-bathroom gem on just over 1/2 acre treed lot in one of the area’s most desirable neighbourhoods. Step inside to a bright, open-concept layout with designer colours, thoughtful finishes, and a stunning Sarina Cabinets kitchen featuring elegant hardware and premium touches — perfect for family living and entertaining. The main floor primary suite offers a walk-in closet w/ option for laundry, stylish ensuite, and patio doors leading to the expansive backyard — your perfect spot for morning coffee or evening relaxation. The finished basement provides flexible space for a playroom, media room, office, or gym. Outside, the deep private lot offers endless opportunities for fun, gardening, and backyard dreams. Heated Double Car Garage & Recently upgraded 3/4” waterline. Located within the sought-after St. Anne’s and Cathcart School Districts, and walking distance to beaches and the Howard Watson Nature Trail, this home perfectly blends modern convenience with classic family warmth. (id:63267)
Home overview
- Cooling Central air conditioning
- Heat source Natural gas
- Heat type Forced air, furnace
- Sewer/ septic Septic system
- # total stories 2
- Has garage (y/n) Yes
- # full baths 2
- # half baths 1
- # total bathrooms 3.0
- # of above grade bedrooms 5
- Flooring Cushion/lino/vinyl
- Lot desc Landscaped
- Lot size (acres) 0.0
- Listing # 25022772
- Property sub type Single family residence
- Status Active
- Bedroom 14m X 13m
Level: 2nd - Bedroom 10m X 10m
Level: 2nd - Bedroom 10m X 10m
Level: 2nd - Bedroom 11m X 10m
Level: 2nd - Recreational room 26m X 12.1m
Level: Basement - Laundry 29m X 12m
Level: Basement - Storage 19.1m X 12m
Level: Basement - Dining room 14m X 9m
Level: Main - Living room 20m X 13.1m
Level: Main - Kitchen 15.2m X 12.1m
Level: Main - Primary bedroom 15m X 13m
Level: Main
- Listing source url Https://www.realtor.ca/real-estate/28832588/1614-blackwell-road-sarnia
- Listing type identifier Idx

$-2,640
/ Month

