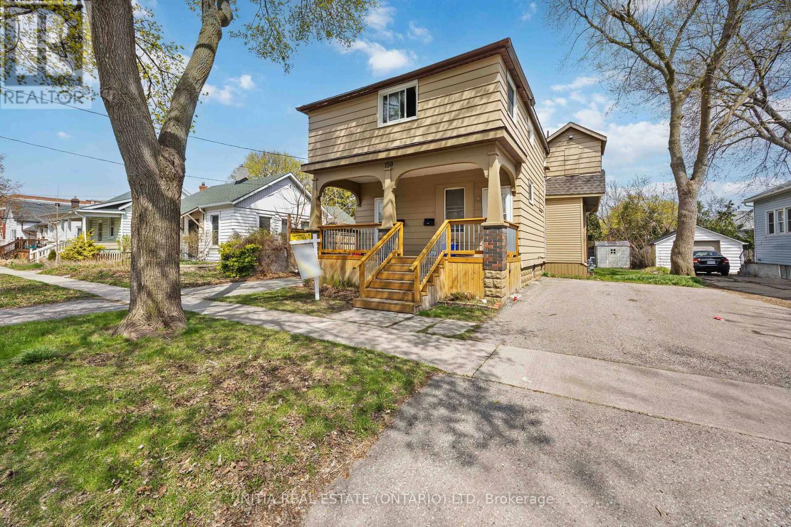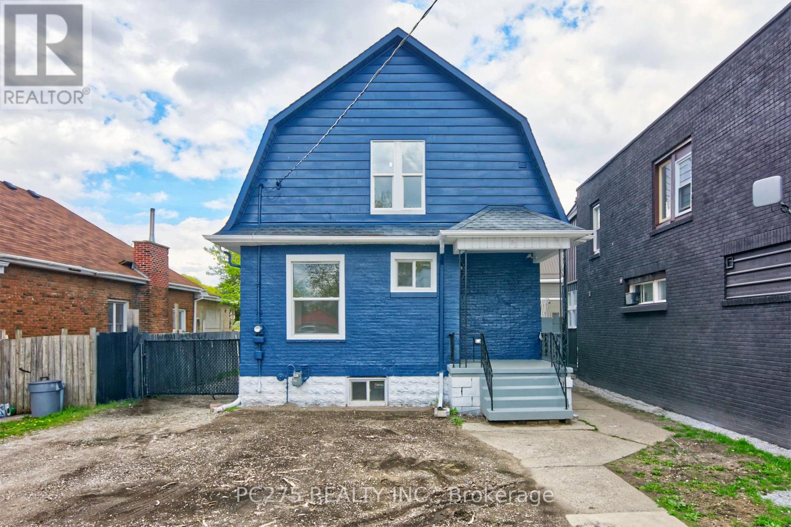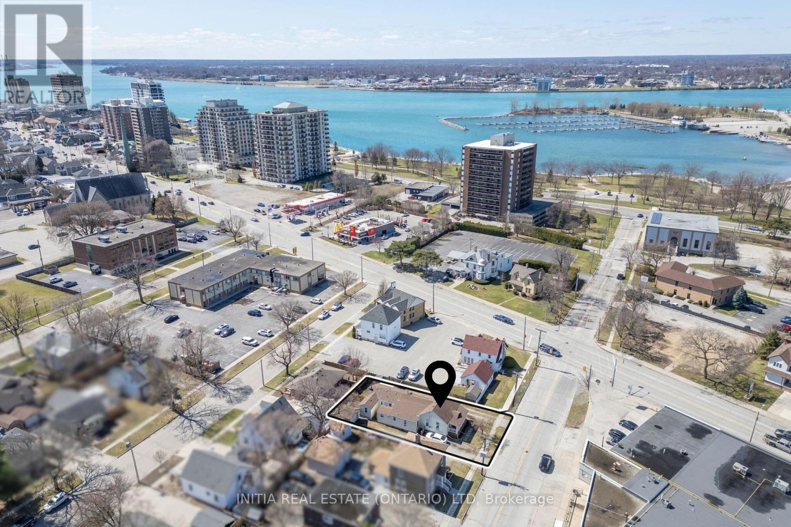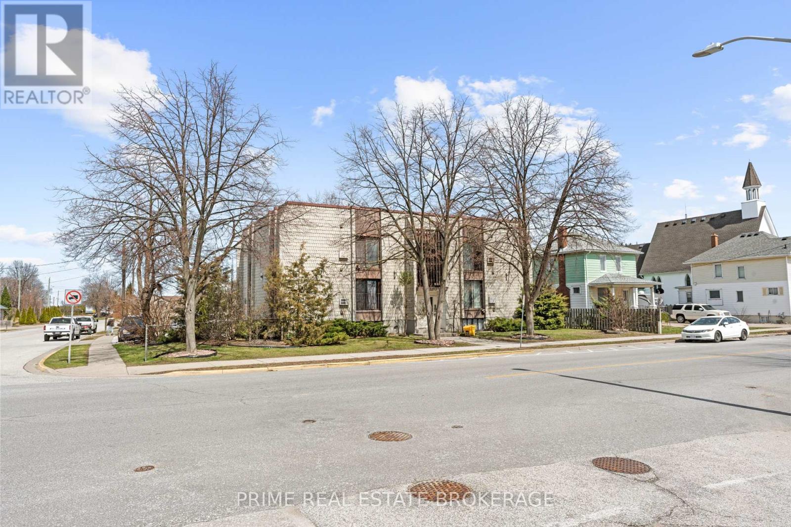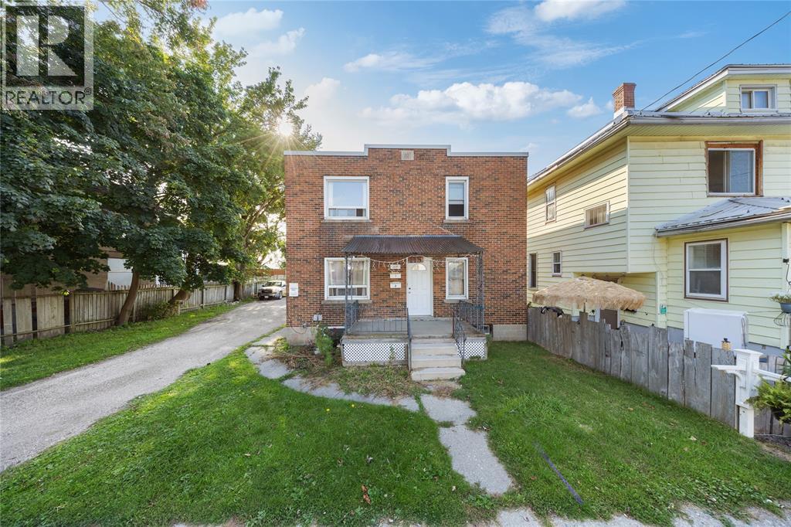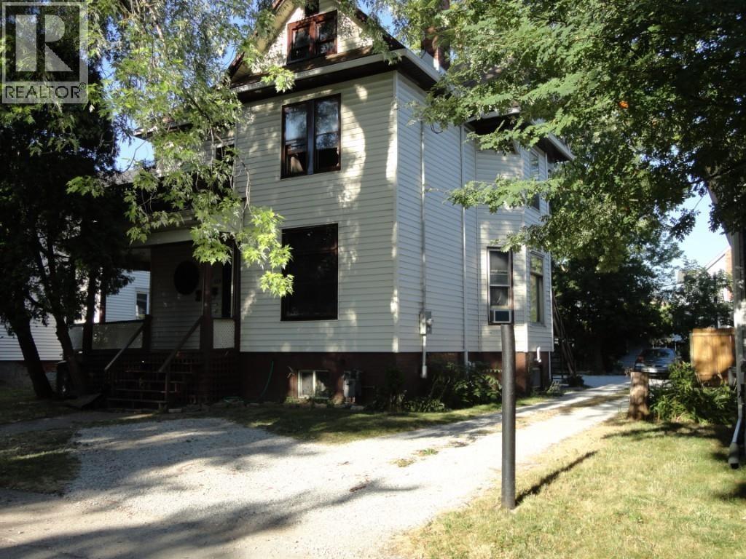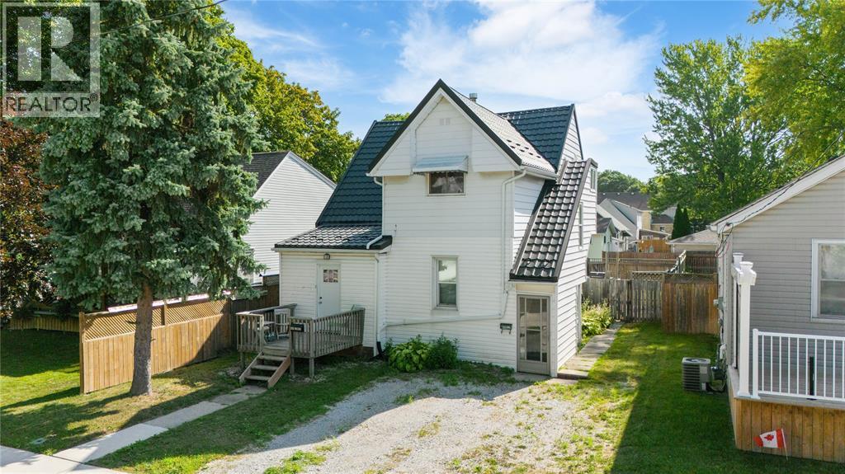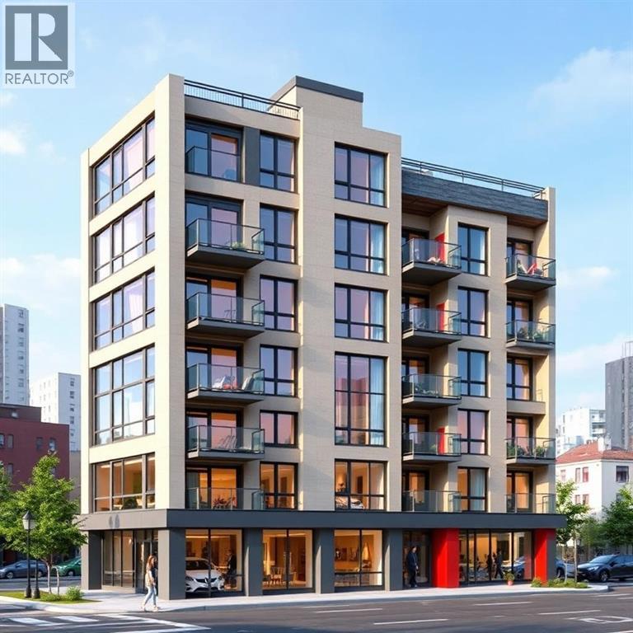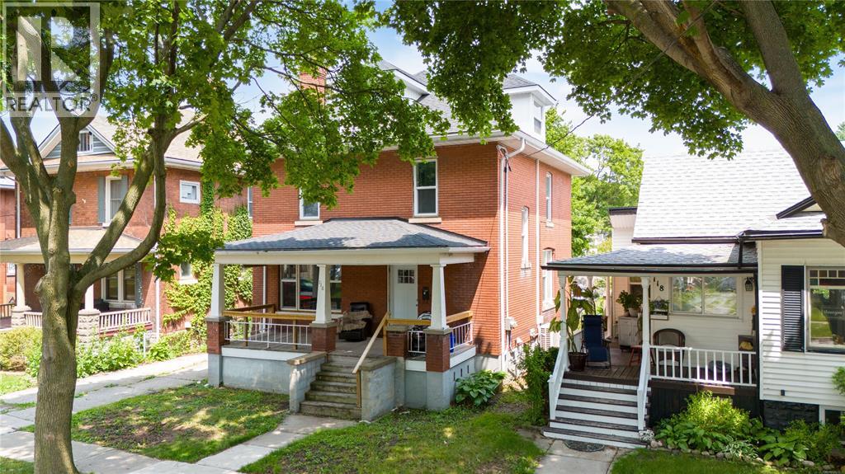- Houseful
- ON
- Sarnia
- Central City
- 194 London Rd
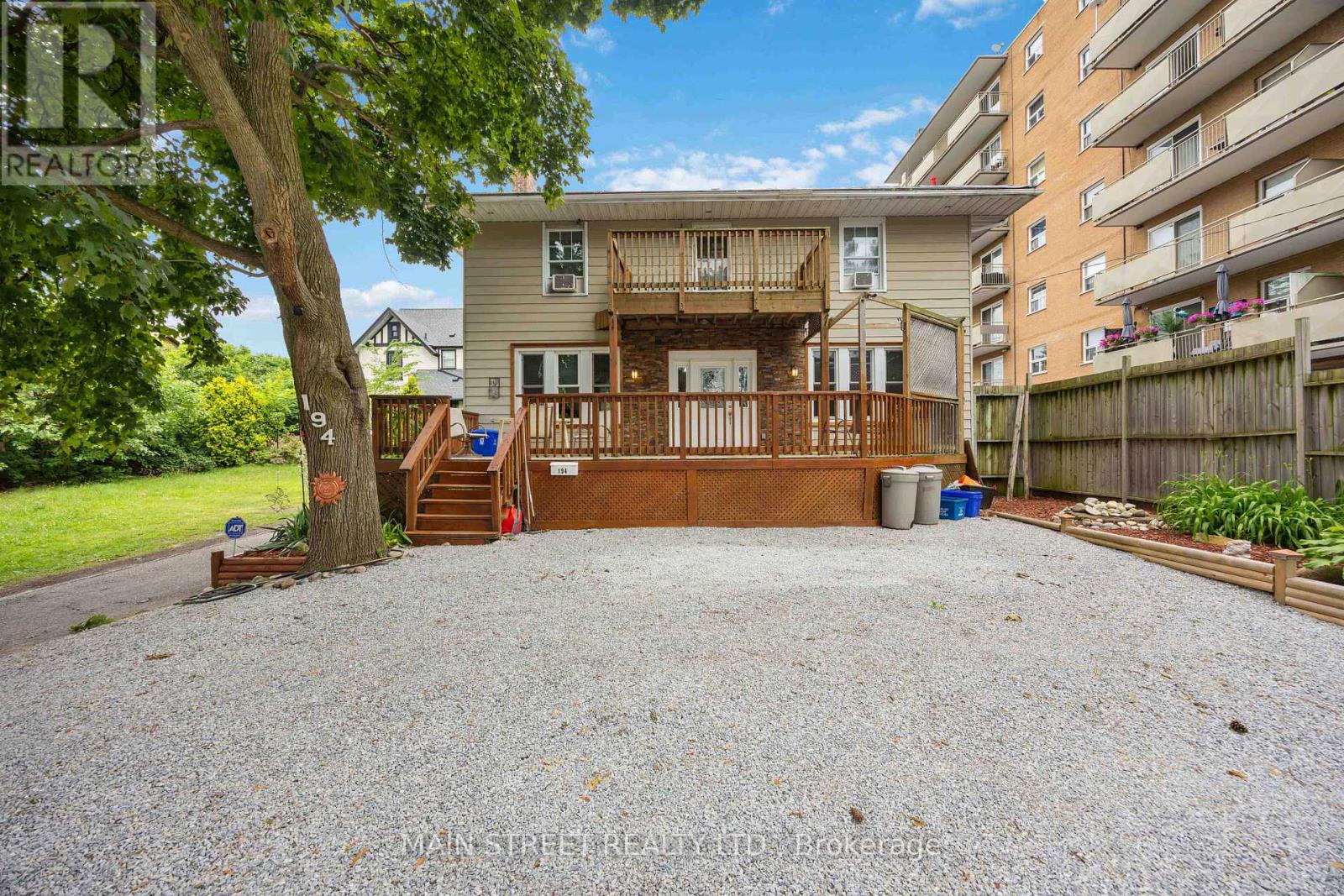
Highlights
Description
- Time on Houseful55 days
- Property typeMulti-family
- Neighbourhood
- Median school Score
- Mortgage payment
Entering by the spacious 32 X 12 foot front deck leads you into the large foyer. Natural light floods into this lovely 2 storey home. Separate living room and dining room allow for entertaining in style. Moving into the eat in kitchen with gas stove and convienent powder room finishes off the main floor. The second floor has three spacious bedrooms with a 13 X 6 balcony off the primary bedroom. Also on this level there is a large washroom with a walk in shower and square jetted tub. In the basement is a one bedroom suite which makes this a legal duplex. Rented out for income or personally use it for family activities or a granny suite. Out the back door is a single garage transformed into a man shed or she shed or maybe a teen shed. Complete with an 8 X 8 foot hot tub and bar. To the side is a patio which leads to the grassed backyard. So many amenities within walking distance to meet your needs. Sarnia is a great place for water activities being at the bottom of Lake Huron which leads into the Saint Clair river. So much to keep you busy (id:63267)
Home overview
- Cooling Window air conditioner
- Heat source Natural gas
- Heat type Hot water radiator heat
- Sewer/ septic Sanitary sewer
- # total stories 2
- # parking spaces 5
- # full baths 2
- # half baths 1
- # total bathrooms 3.0
- # of above grade bedrooms 4
- Flooring Hardwood, tile
- Subdivision Sarnia
- Lot desc Landscaped
- Lot size (acres) 0.0
- Listing # X12281707
- Property sub type Multi-family
- Status Active
- 3rd bedroom 3.81m X 3.35m
Level: 2nd - Primary bedroom 5.79m X 3.35m
Level: 2nd - 2nd bedroom 4.11m X 3.5m
Level: 2nd - Kitchen 2.44m X 2.13m
Level: Basement - Living room 3.96m X 3.96m
Level: Basement - Bedroom 3.96m X 2.59m
Level: Basement - Eating area 2.74m X 2.13m
Level: Basement - Living room 7.01m X 4.11m
Level: Main - Kitchen 4.11m X 3.2m
Level: Main - Dining room 4.27m X 3.66m
Level: Main
- Listing source url Https://www.realtor.ca/real-estate/28598786/194-london-road-sarnia-sarnia
- Listing type identifier Idx

$-1,667
/ Month

