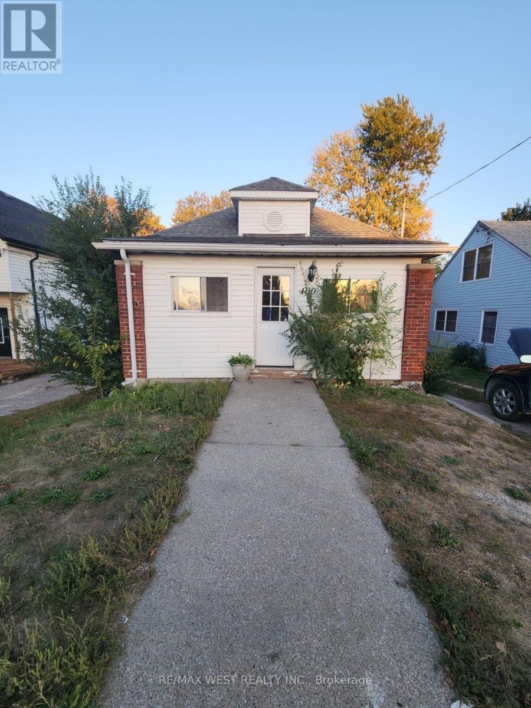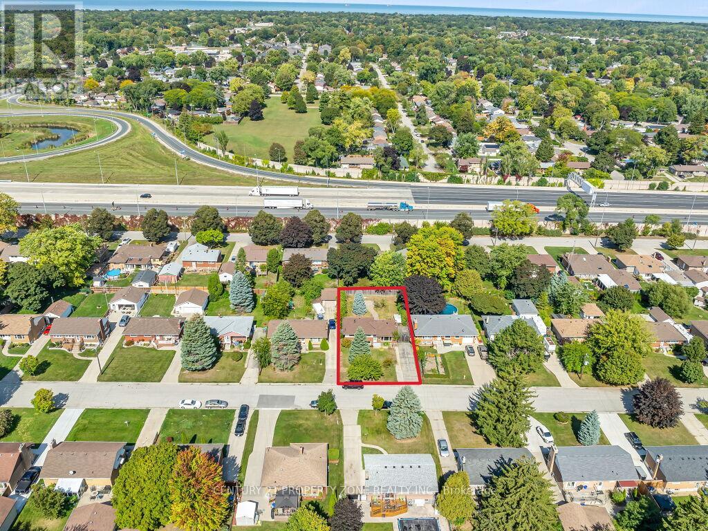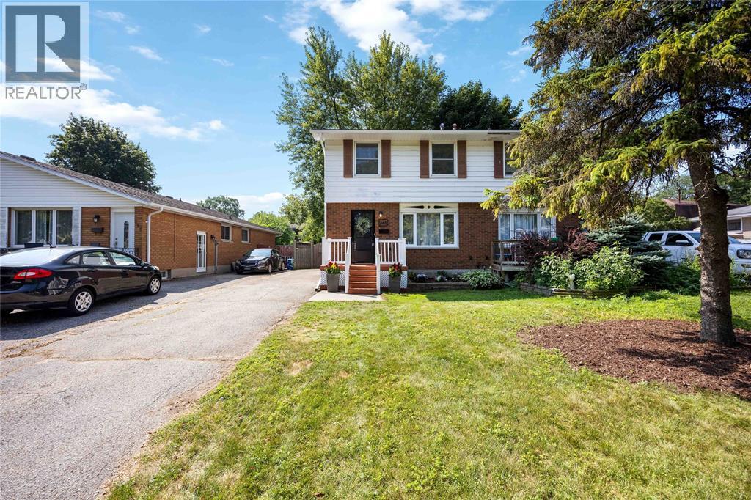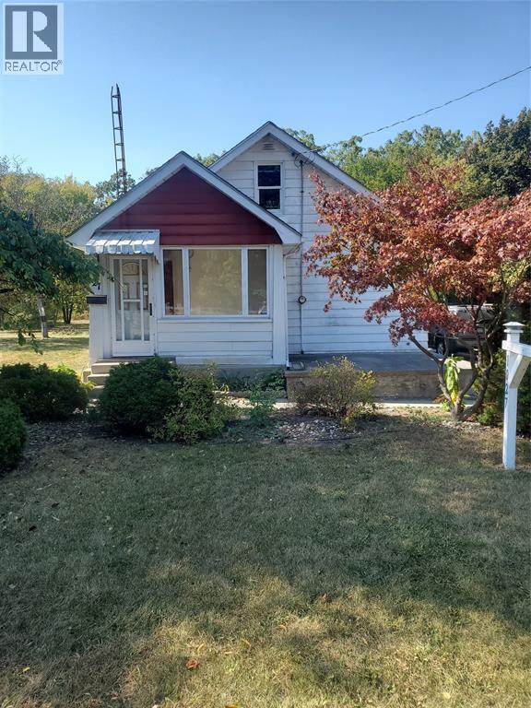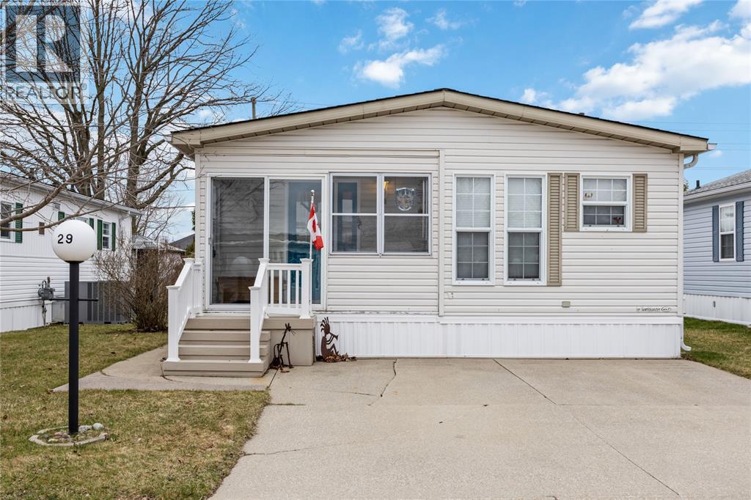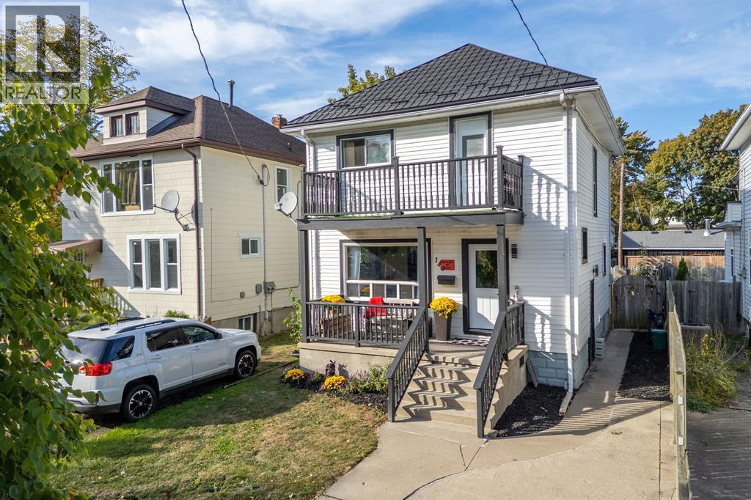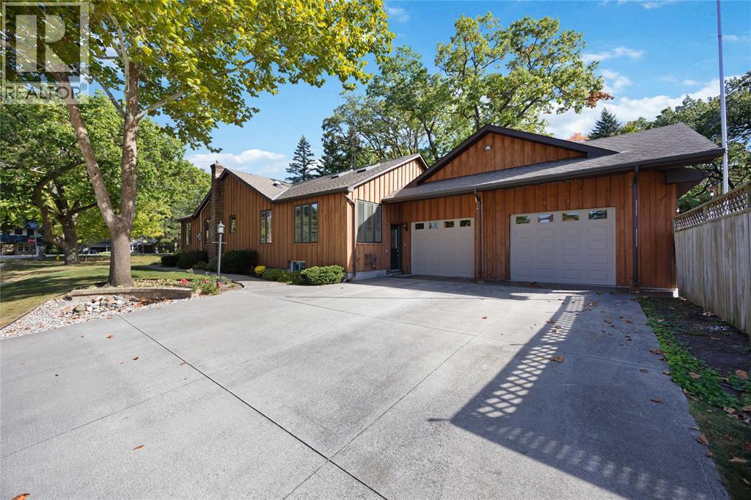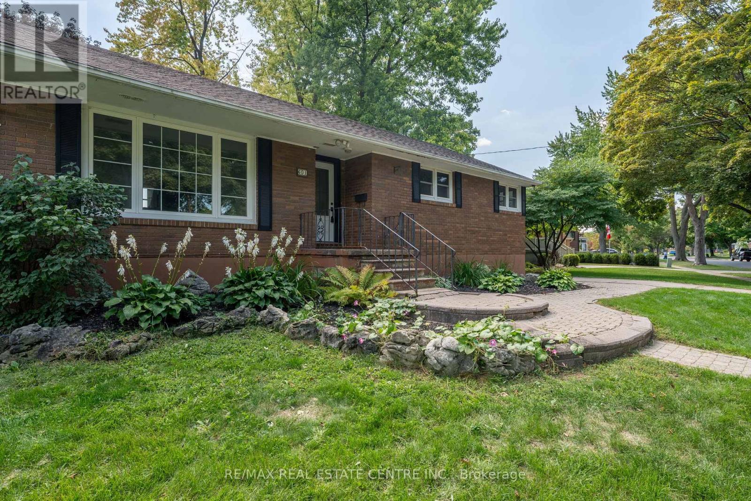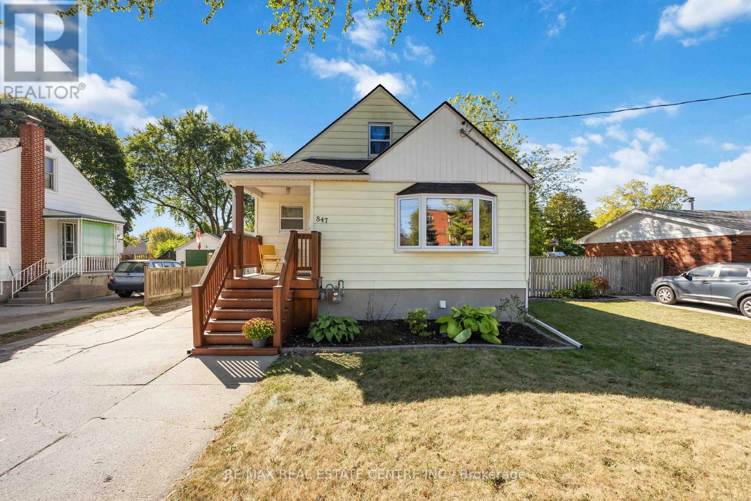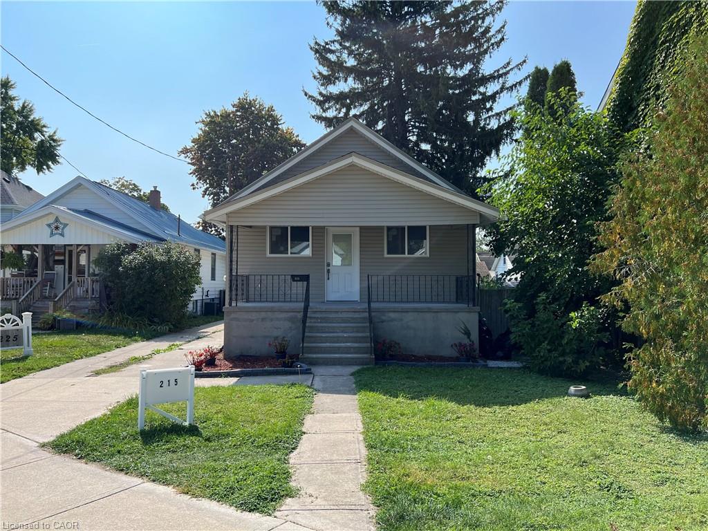- Houseful
- ON
- Sarnia
- Central City
- 204 London Rd
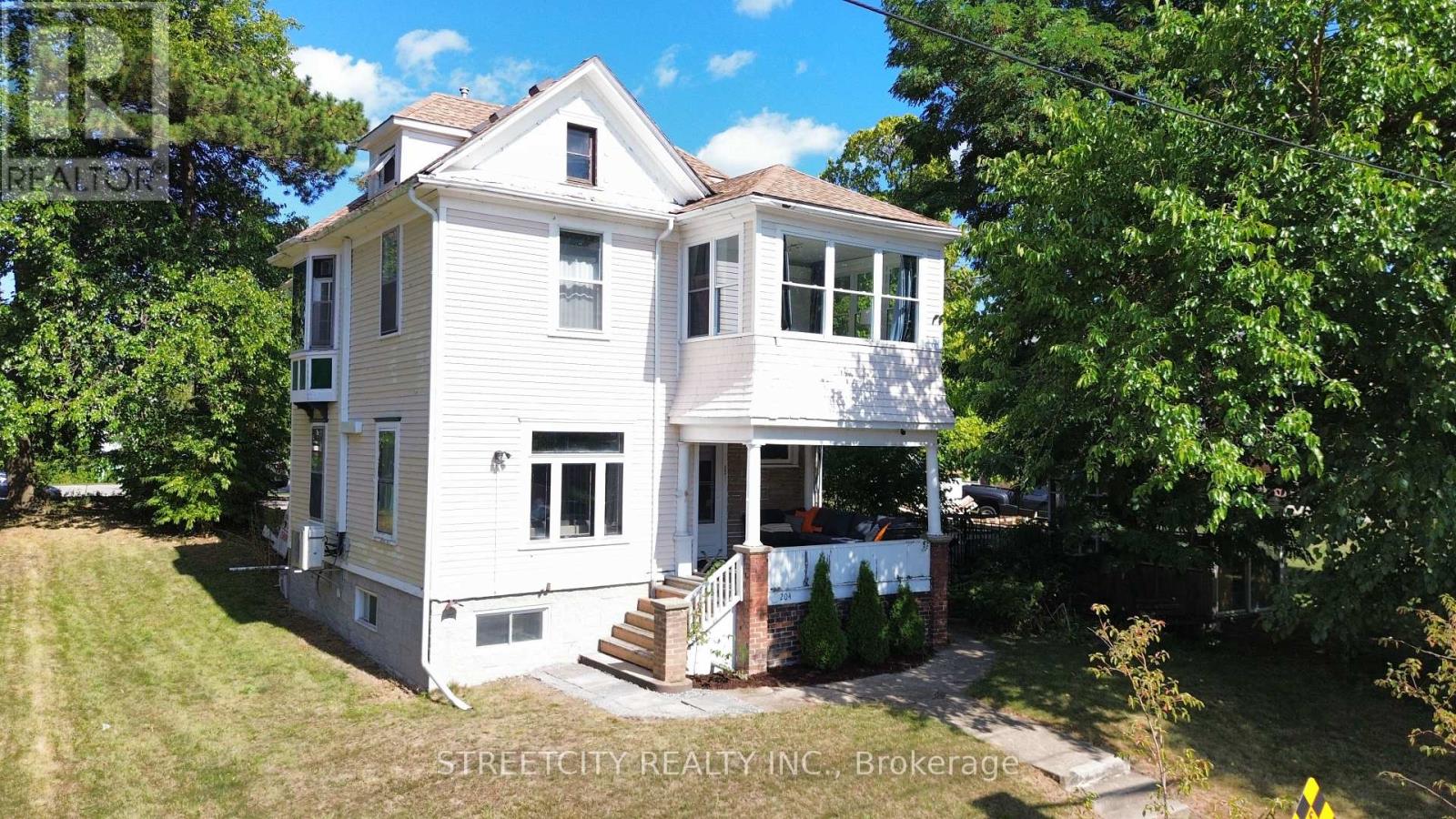
Highlights
Description
- Time on Housefulnew 5 days
- Property typeSingle family
- Neighbourhood
- Median school Score
- Mortgage payment
Charming 3-storey character home just steps from the St. Clair River and downtown Sarnia! With 5 bedrooms, 4 bathrooms, and parking for 6 vehicles off the rear laneway, there's plenty of room for family, guests, and everyday life. Inside, the bright living room opens through French doors to the dining room, creating a warm and welcoming space for gatherings. The kitchen and bathrooms were recently tastefully renovated, while the sunny bedroom underwent a full renovation in 2020. On the 2nd floor, 4 comfortable bedrooms and 3 bathrooms. Upstairs, the large 3rd-floor suite offers a private retreat with a rough-in for a future ensuite. The full basement has laundry, a workout area, a bathroom and plenty of storage or hobby space. Behind the character details and gleaming hardwood floors, this home has been thoughtfully cared for and updated: electrical '09, a new sewer line '17, high-efficient boiler heating '14 with hybrid hwt and ductless AC '18, new blow-in insulation and roof '10. All to give you peace of mind for years to come. Sip your coffee on the covered front porch and watch the world go by, or hide away at the private patio on the side. This home blends timeless charm with smart updates, just steps to school, waterfront trails, cafés, and downtown shops. (House is offered completely furnished) (id:63267)
Home overview
- Cooling Wall unit
- Heat source Natural gas
- Heat type Hot water radiator heat
- Sewer/ septic Sanitary sewer
- # total stories 2
- # parking spaces 6
- # full baths 2
- # half baths 2
- # total bathrooms 4.0
- # of above grade bedrooms 5
- Flooring Hardwood, vinyl
- Has fireplace (y/n) Yes
- Subdivision Sarnia
- Water body name St. clair river
- Lot size (acres) 0.0
- Listing # X12439502
- Property sub type Single family residence
- Status Active
- Bathroom 1.85m X 2.44m
Level: 2nd - 4th bedroom 4.02m X 3.26m
Level: 2nd - Bathroom 2.99m X 2.38m
Level: 2nd - 2nd bedroom 3.91m X 3.43m
Level: 2nd - Bathroom 1.85m X 2.44m
Level: 2nd - 3rd bedroom 2.9m X 3.73m
Level: 2nd - 5th bedroom 3.43m X 3.05m
Level: 2nd - Primary bedroom 6.1m X 4.57m
Level: 3rd - Other 5.79m X 3.67m
Level: 3rd - Workshop 3.35m X 6.1m
Level: Basement - Bathroom 2.44m X 1.22m
Level: Basement - Laundry 4.88m X 3.35m
Level: Basement - Recreational room / games room 3.6m X 5.46m
Level: Basement - Other 3.06m X 3.05m
Level: Basement - Foyer 2.53m X 2.59m
Level: Main - Dining room 3.66m X 3.38m
Level: Main - Kitchen 4.27m X 3.66m
Level: Main - Living room 7.62m X 3.96m
Level: Main
- Listing source url Https://www.realtor.ca/real-estate/28940147/204-london-road-sarnia-sarnia
- Listing type identifier Idx

$-1,027
/ Month

