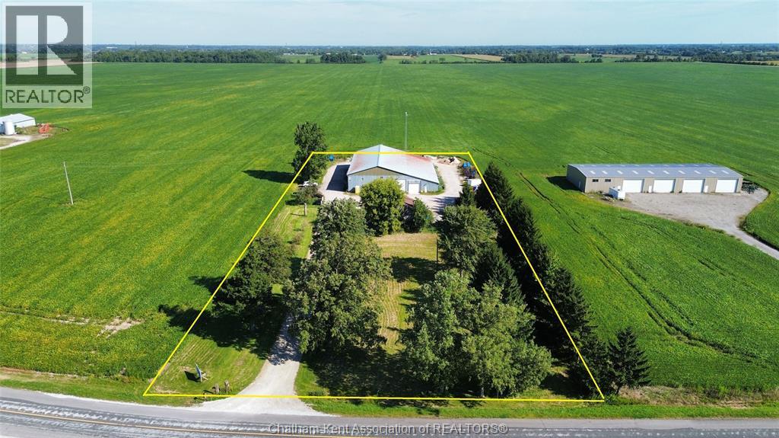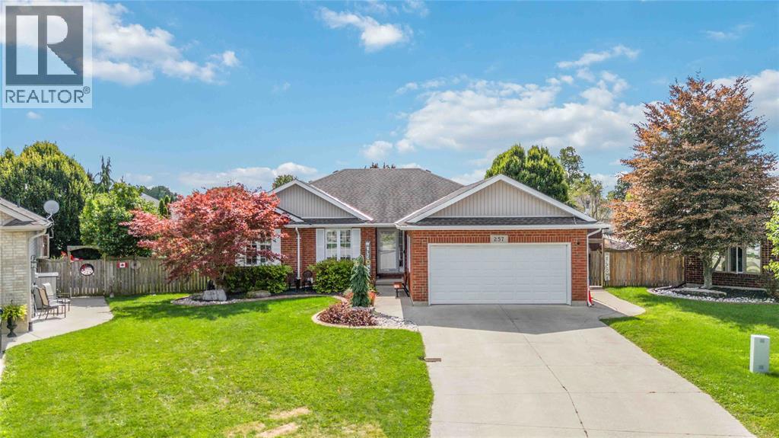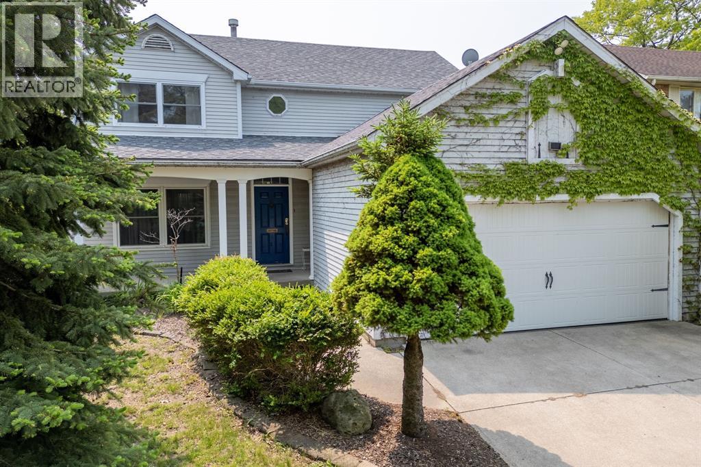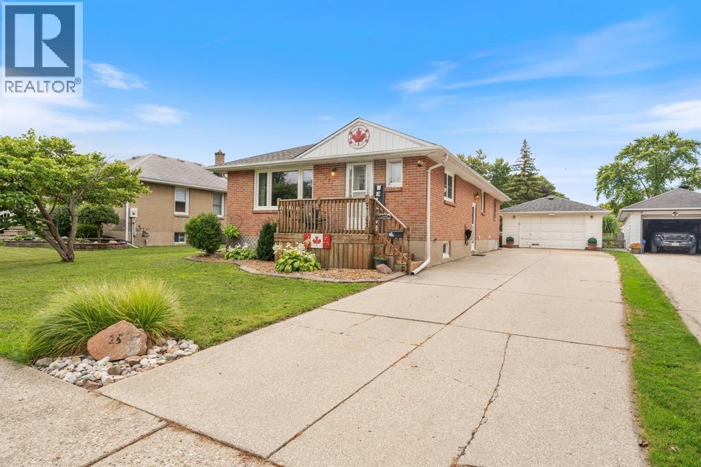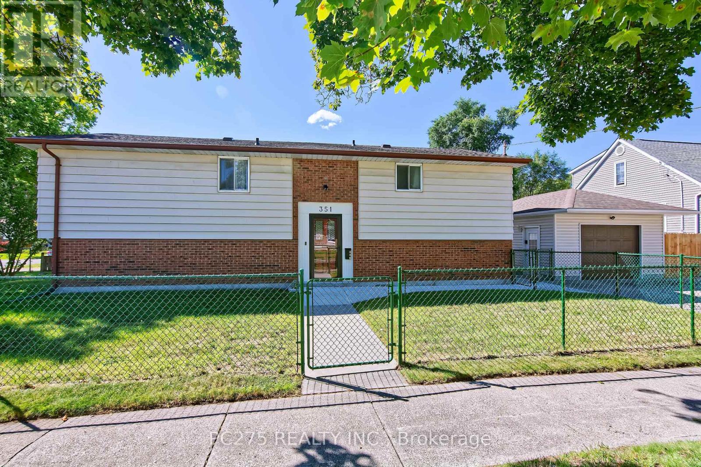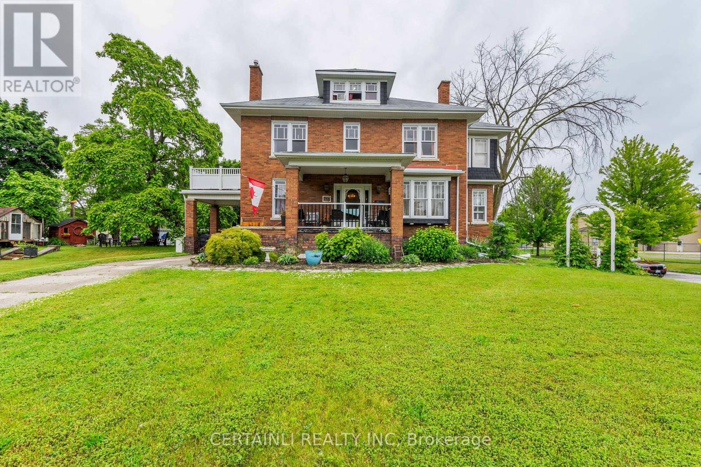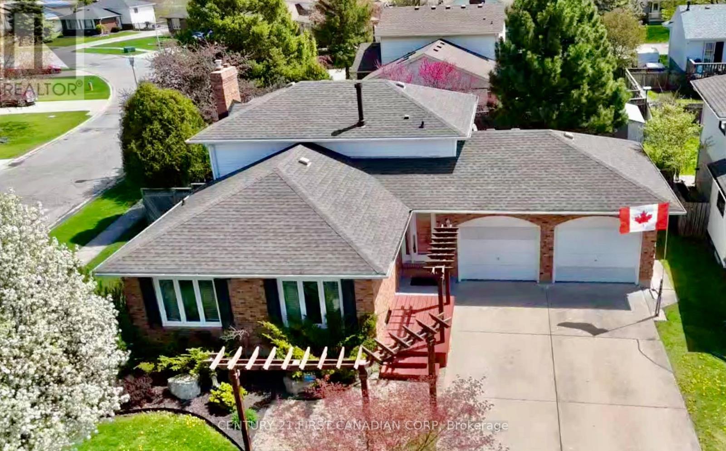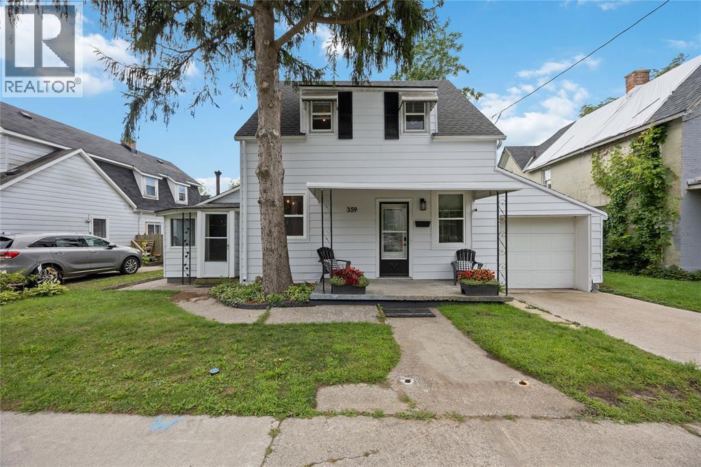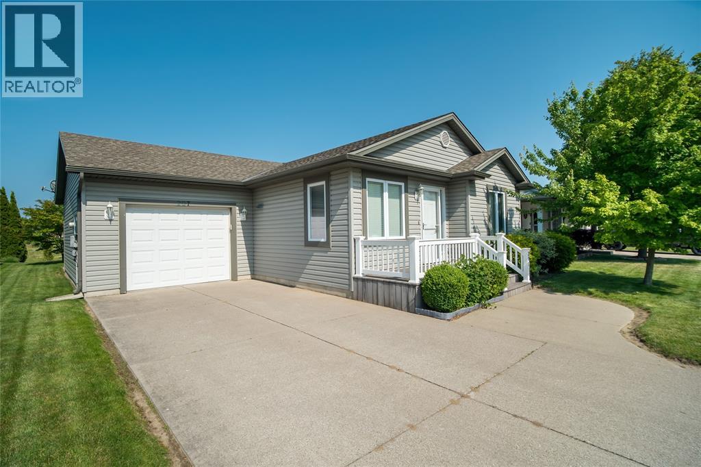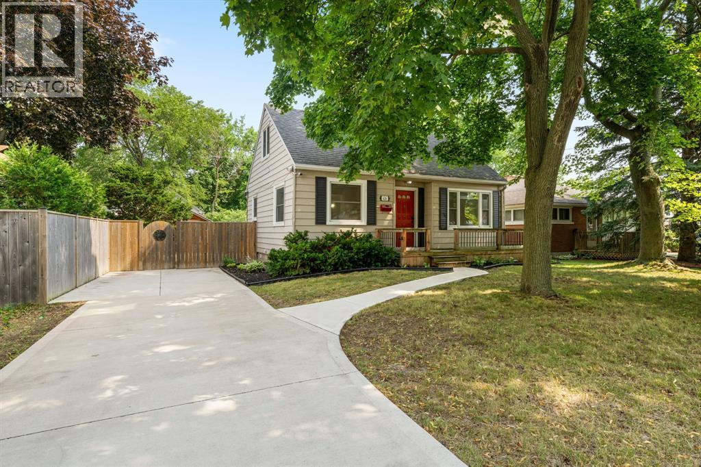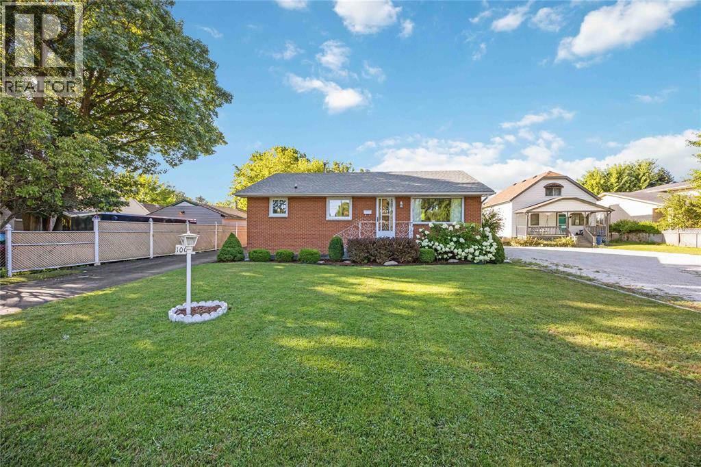- Houseful
- ON
- Sarnia
- South Sarnia
- 242 Emma St
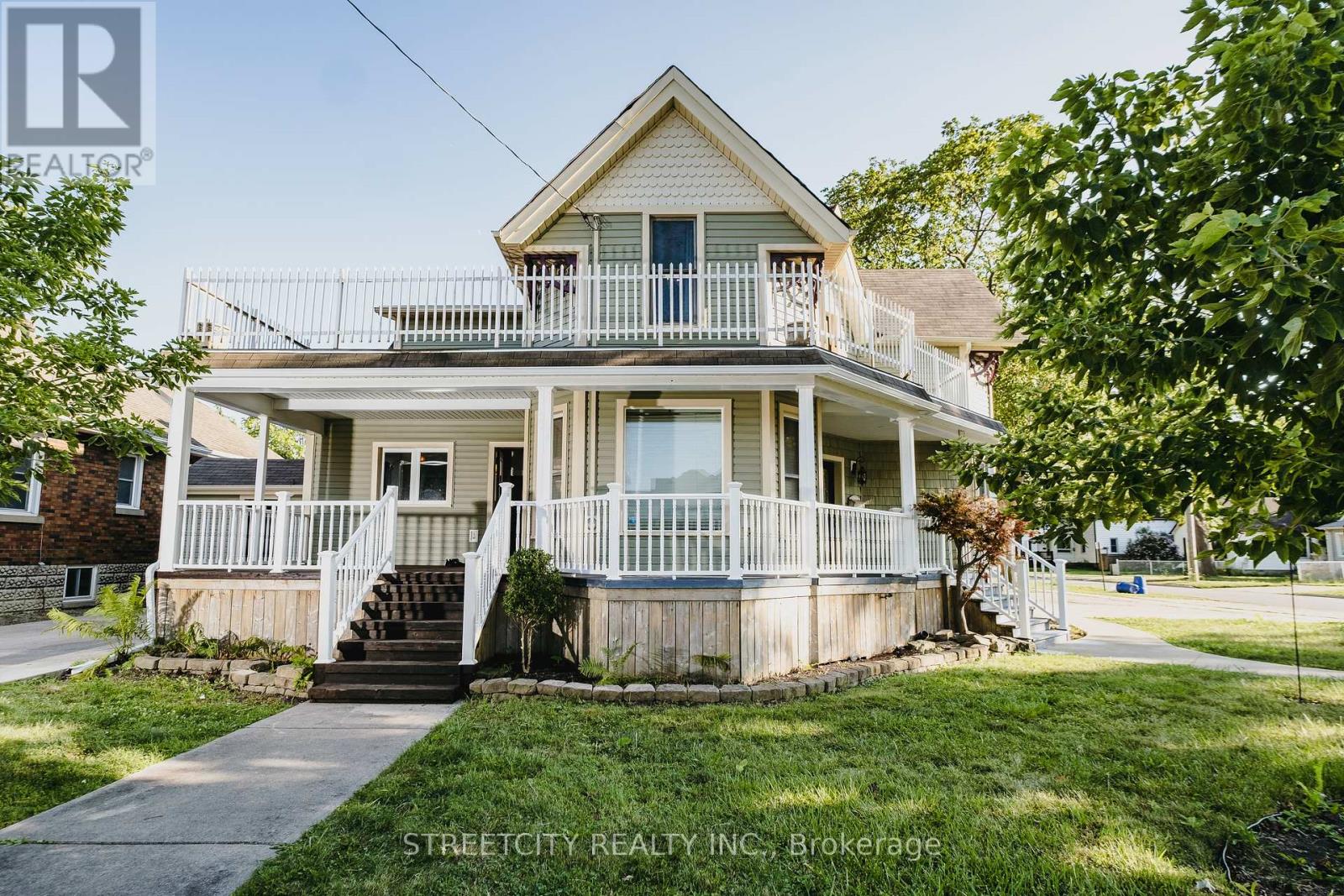
Highlights
Description
- Time on Houseful22 days
- Property typeSingle family
- Neighbourhood
- Median school Score
- Mortgage payment
Bask in natural light in this cheerful, fully detached corner-lot home that blends character with smart updates. A wraparound porch and an upper terrace invite slow morning coffees and relaxed BBQ evenings, with porch access from both the kitchen and the front door. Two concrete driveways accommodate up to five cars (rare), practical, and perfect for guests. 3 full bathrooms, 4 spacious bedrooms, this home is primed for multi-family living, student housing, or short-term rental income. The charming exterior adds curb appeal that renters and buyers alike. The main floor has a Primary bedroom with private ensuite. Additional full washroom with integrated laundry for extra convenience. Kitchen walkout to the porch and effortless indoor-outdoor living. The upper floor has 3 bedrooms and a full washroom. Walkout to the terrace for fresh air and sunset views. New furnace, HWT, newer windows, main door, roof, kitchen, washrooms and flooring. On a transit route. (id:63267)
Home overview
- Cooling Central air conditioning
- Heat source Natural gas
- Heat type Forced air
- Sewer/ septic Sanitary sewer
- # total stories 2
- # parking spaces 5
- # full baths 3
- # total bathrooms 3.0
- # of above grade bedrooms 4
- Flooring Hardwood, tile
- Subdivision Sarnia
- Lot size (acres) 0.0
- Listing # X12344063
- Property sub type Single family residence
- Status Active
- Bathroom 3.08m X 1.55m
Level: 2nd - Bedroom 4.18m X 4.08m
Level: 2nd - 2nd bedroom 3.66m X 4.08m
Level: 2nd - 3rd bedroom 3.96m X 3.81m
Level: 2nd - Living room 4.08m X 4.05m
Level: Main - Bathroom 1.25m X 1.86m
Level: Main - Family room 3.38m X 4.03m
Level: Main - Primary bedroom 3.69m X 3.29m
Level: Main - Kitchen 3.69m X 3.29m
Level: Main - Bathroom 1.83m X 1.8m
Level: Main
- Listing source url Https://www.realtor.ca/real-estate/28732164/242-emma-street-sarnia-sarnia
- Listing type identifier Idx

$-1,173
/ Month

