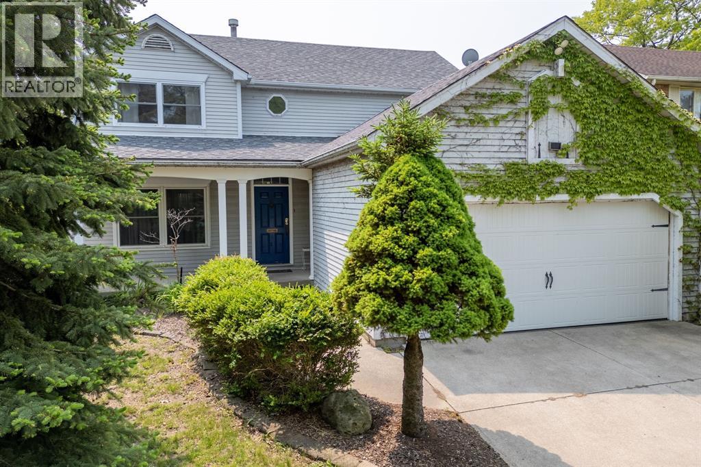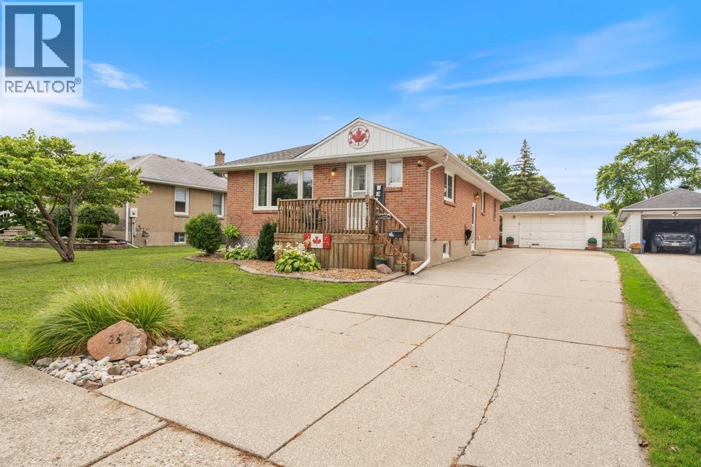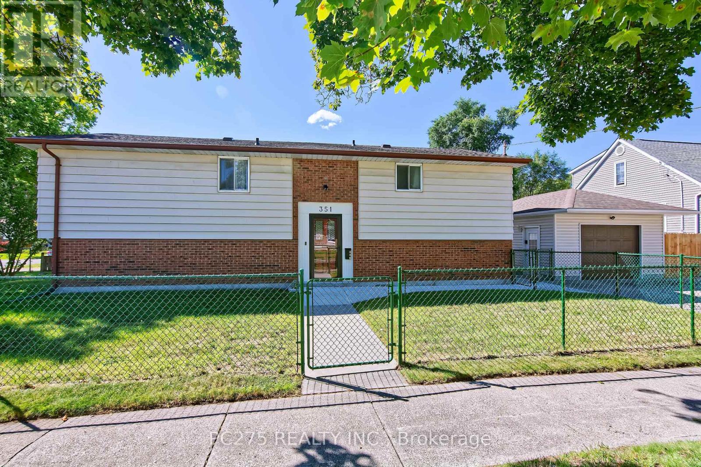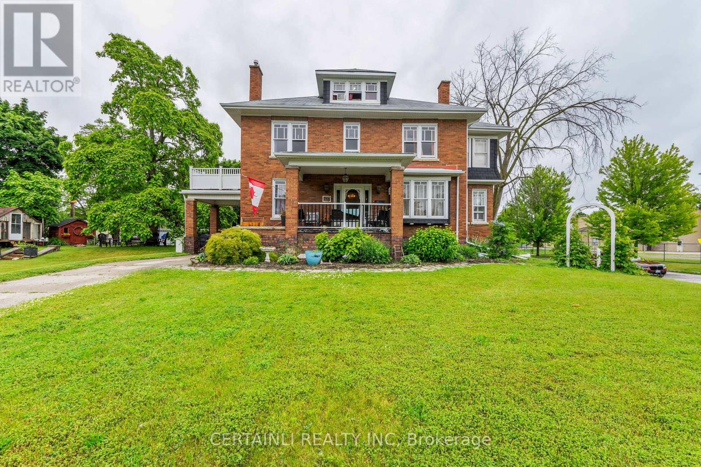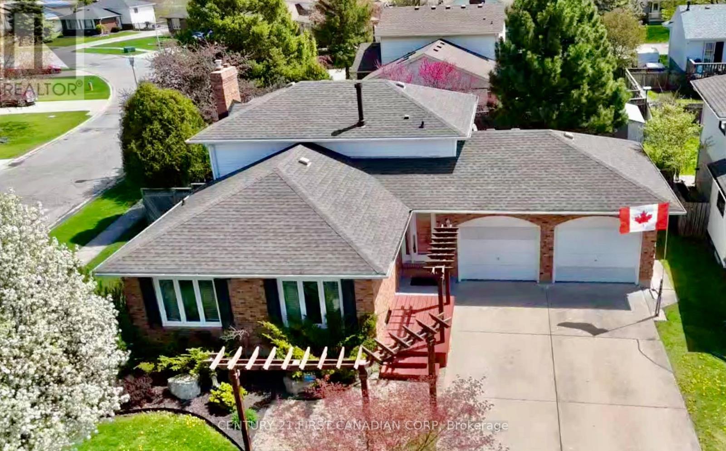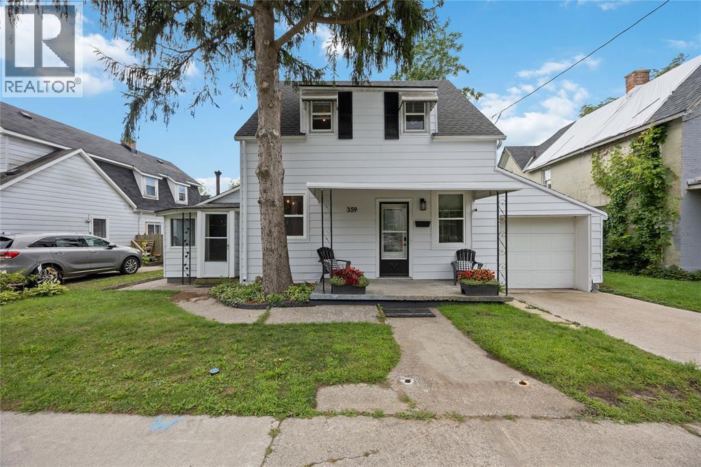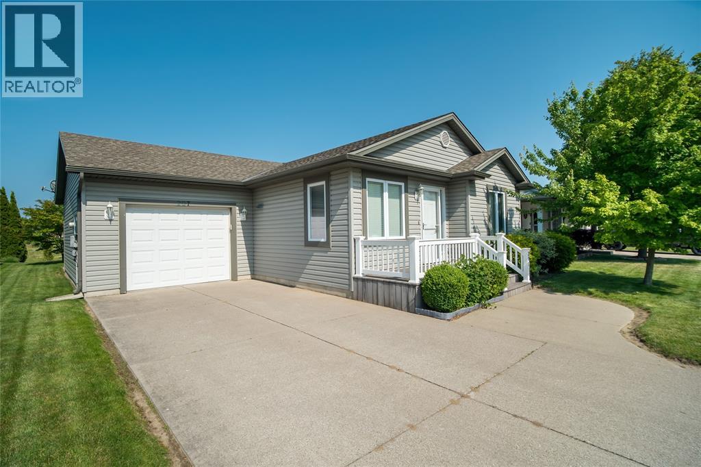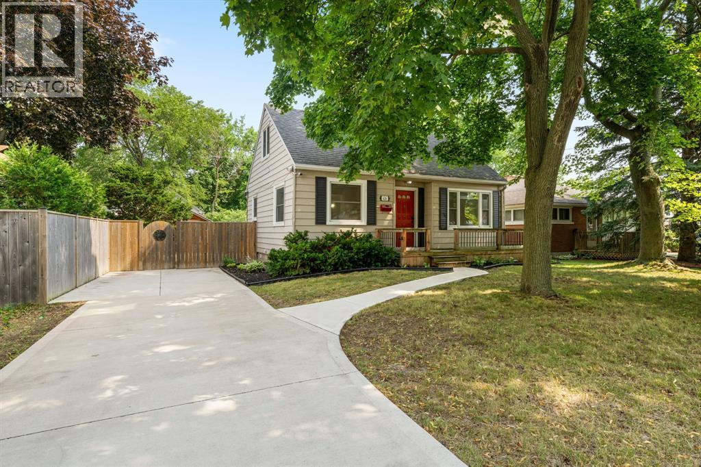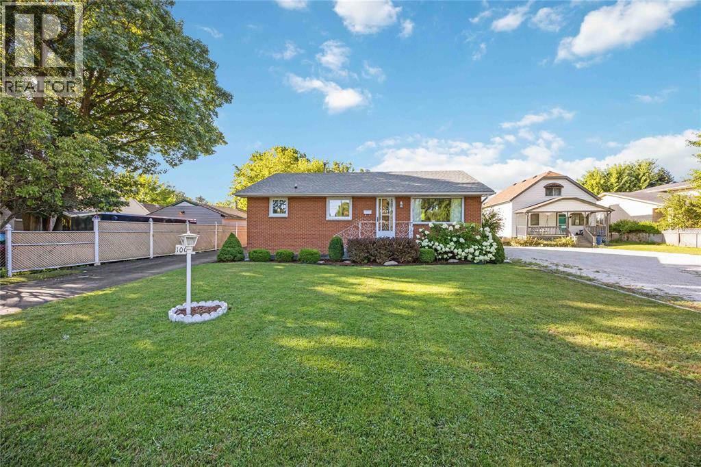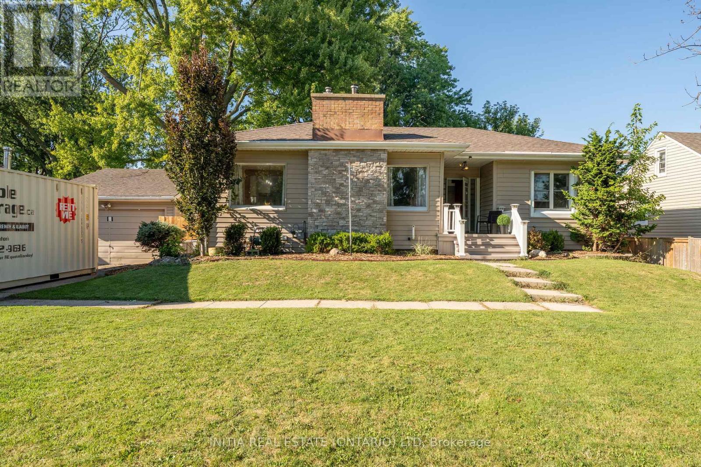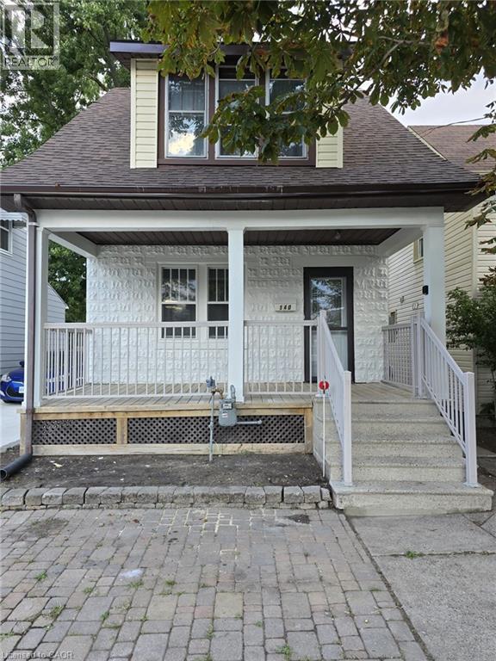- Houseful
- ON
- Sarnia
- Twin Lakes
- 291 Tawny Rd
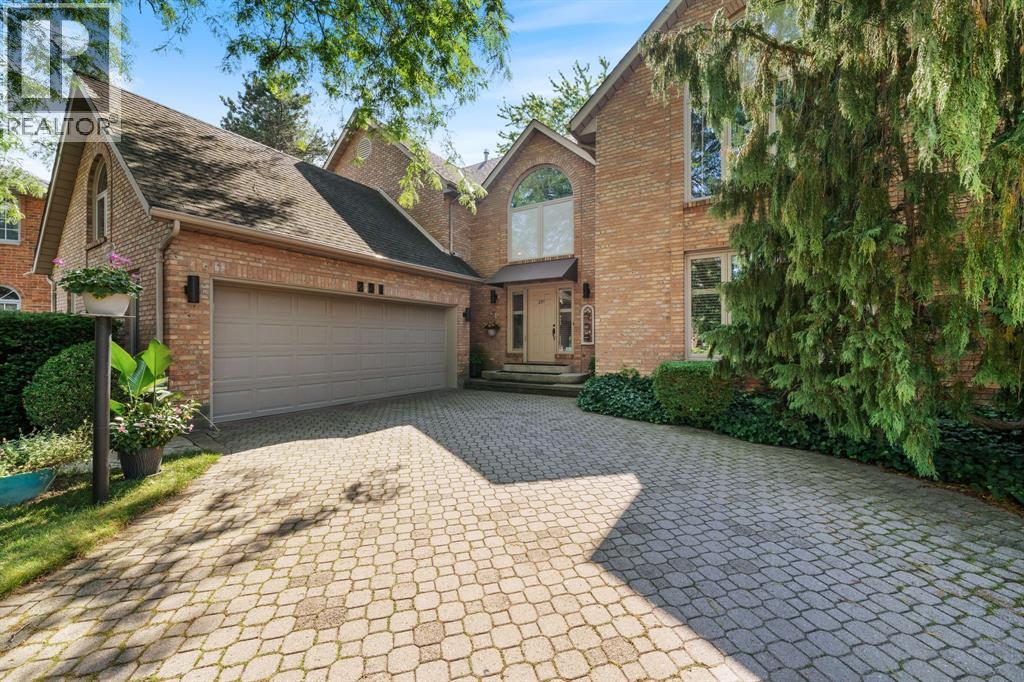
Highlights
Description
- Home value ($/Sqft)$233/Sqft
- Time on Houseful46 days
- Property typeSingle family
- Neighbourhood
- Median school Score
- Year built1989
- Mortgage payment
Welcome to 291 Tawny Road, a stunning architecturally designed home located in Sarnia’s Twin Lakes subdivision. This spacious and elegant home offers timeless design, ample natural light and views of the Twin Lakes. Step into the grand foyer flowing into the sunken formal living room with 3 levels of floor to ceiling windows overlooking the southern Twin Lake. Accompanied by a cozy family room, a breakfast nook that transitions into a well-appointed kitchen, and a generous dining room perfect for hosting. You’ll also find a second family room, full bathroom, and convenient main-floor laundry. Upstairs, features a bright office space and 3 spacious bedrooms, including a large primary suite complete with a full ensuite and walk-in closet, plus another full bathroom for added convenience. The lower level offers a wealth of functional space with a rec room, full bathroom, storage areas, a workshop, a spare room, and wine cellar for additional storage. Step outside to a beautifully maintained backyard retreat with an expansive patio, mature landscaping, and captivating water views. With elegant finishes, 291 Tawny Road is the perfect blend of luxury, comfort, and natural beauty. Windows - 2008, Central Air Conditioning - 2021, Furnace - 2025. (id:63267)
Home overview
- Cooling Central air conditioning
- Heat source Natural gas
- Heat type Forced air, furnace
- # total stories 2
- Fencing Fence
- Has garage (y/n) Yes
- # full baths 4
- # total bathrooms 4.0
- # of above grade bedrooms 5
- Flooring Ceramic/porcelain, hardwood
- Directions 2062288
- Lot desc Landscaped
- Lot size (acres) 0.0
- Building size 4288
- Listing # 25017355
- Property sub type Single family residence
- Status Active
- Bedroom 11.4m X 12.3m
Level: 2nd - Bathroom (# of pieces - 4) Measurements not available
Level: 2nd - Ensuite bathroom (# of pieces - 4) Measurements not available
Level: 2nd - Bedroom 15.5m X 12.4m
Level: 2nd - Primary bedroom 17.1m X 16.2m
Level: 2nd - Office 11.1m X 19.3m
Level: 2nd - Bedroom 17.1m X 12.1m
Level: Lower - Recreational room 17.6m X 14.1m
Level: Lower - Utility 17.4m X 13m
Level: Lower - Bathroom (# of pieces - 3) Measurements not available
Level: Lower - Office 15.2m X 13.9m
Level: Main - Dining room 13.5m X 14.3m
Level: Main - Family room 17.1m X 12.8m
Level: Main - Kitchen 13.7m X 16.9m
Level: Main - Living room 15.5m X 18.5m
Level: Main - Laundry 8.3m X 9.1m
Level: Main - Bathroom (# of pieces - 3) Measurements not available
Level: Main - Dining nook 12.7m X 8.5m
Level: Main - Foyer 10m X 9m
Level: Main
- Listing source url Https://www.realtor.ca/real-estate/28631708/291-tawny-road-sarnia
- Listing type identifier Idx

$-2,666
/ Month

