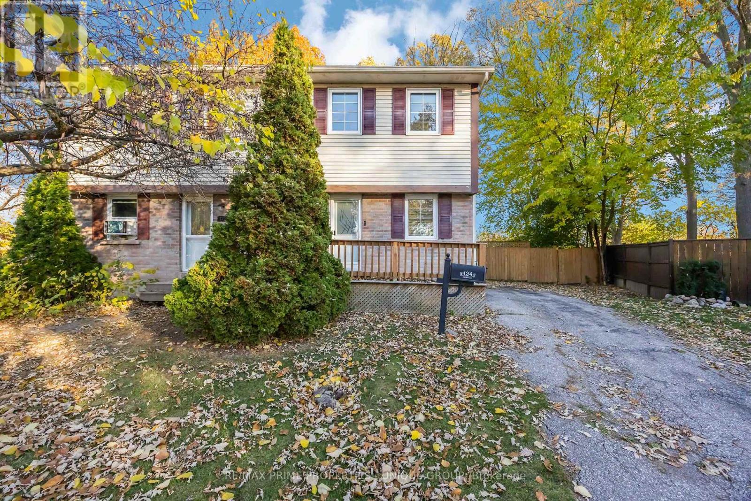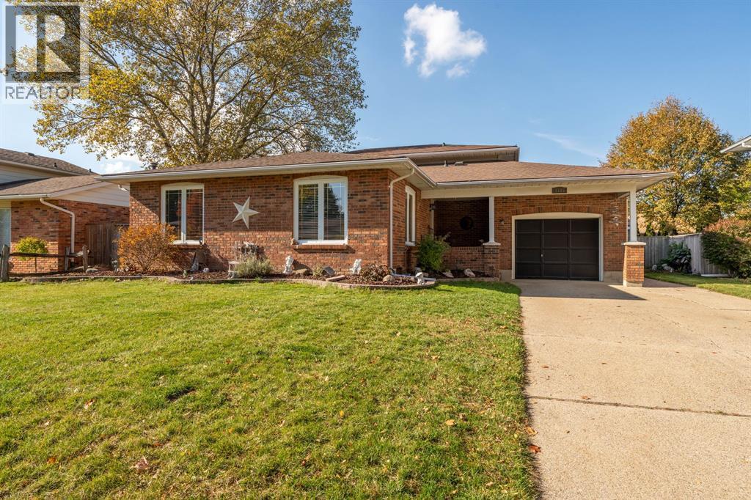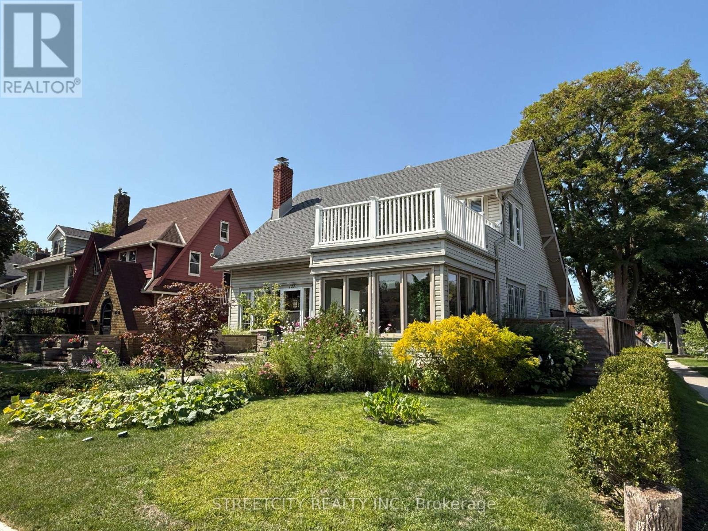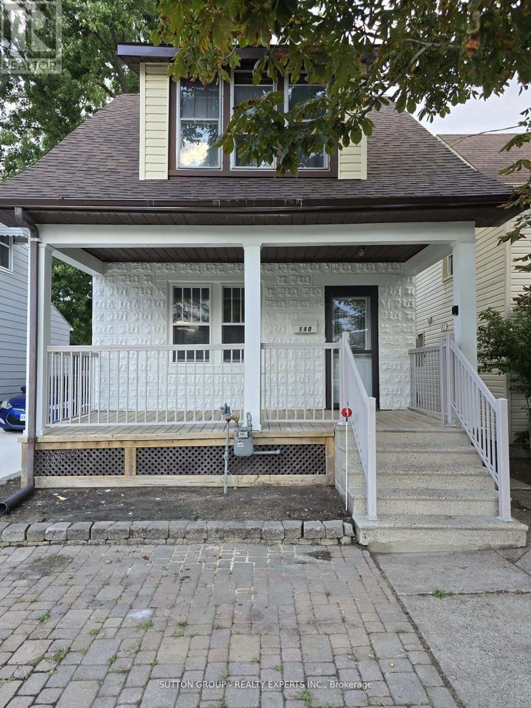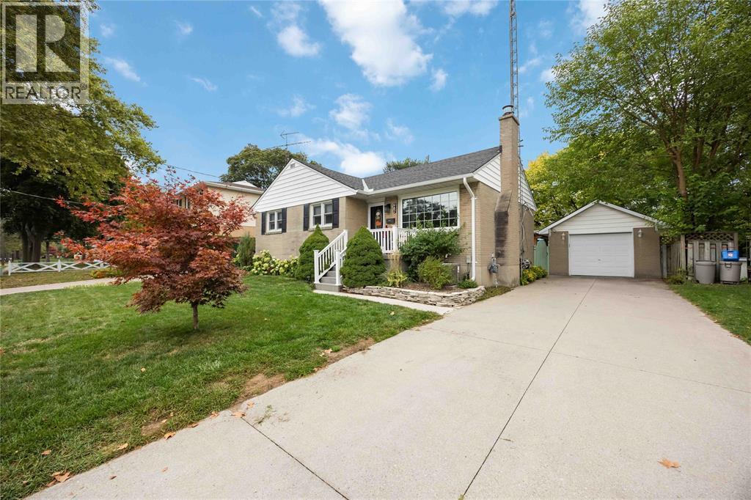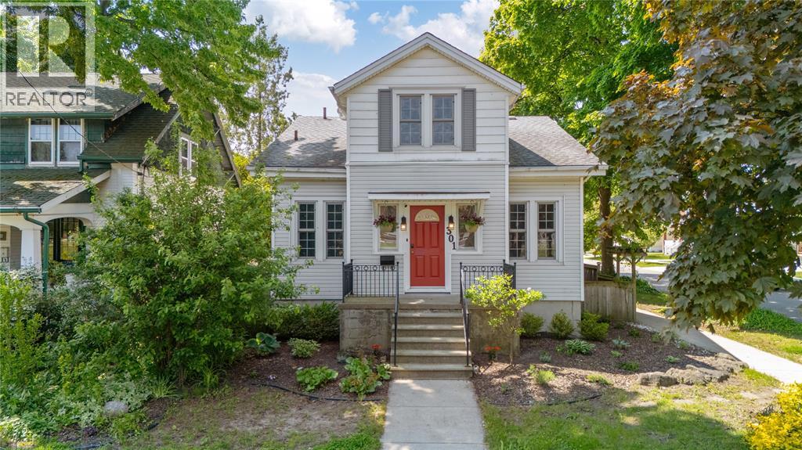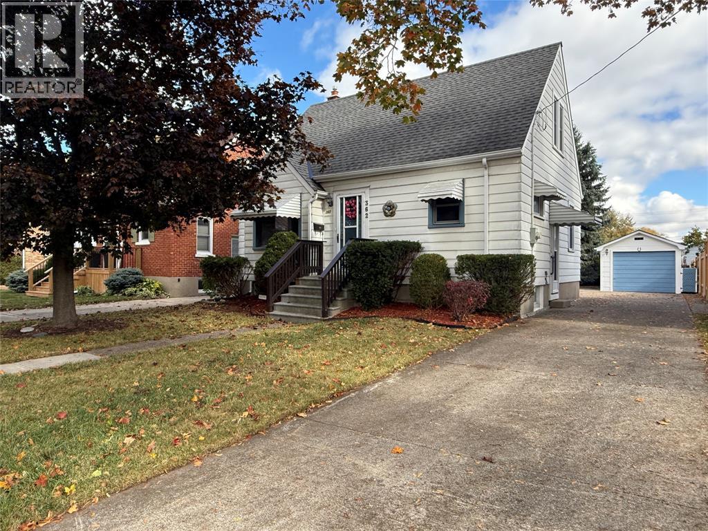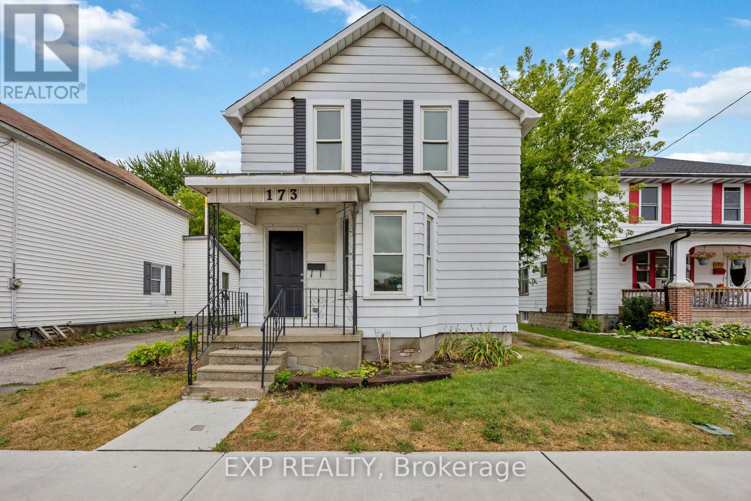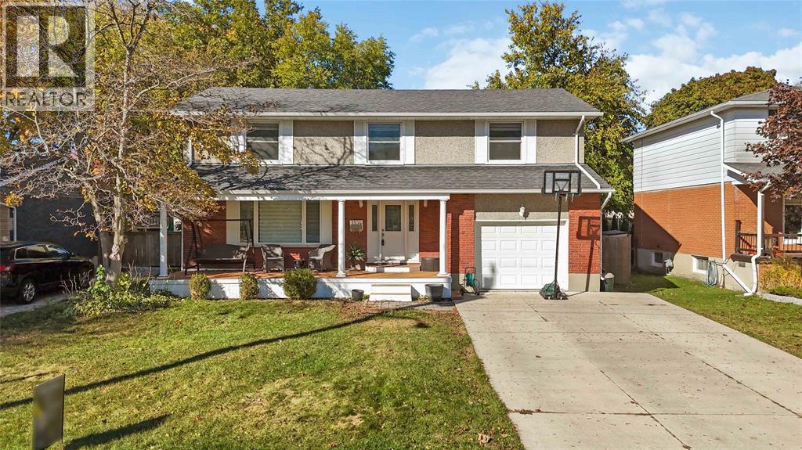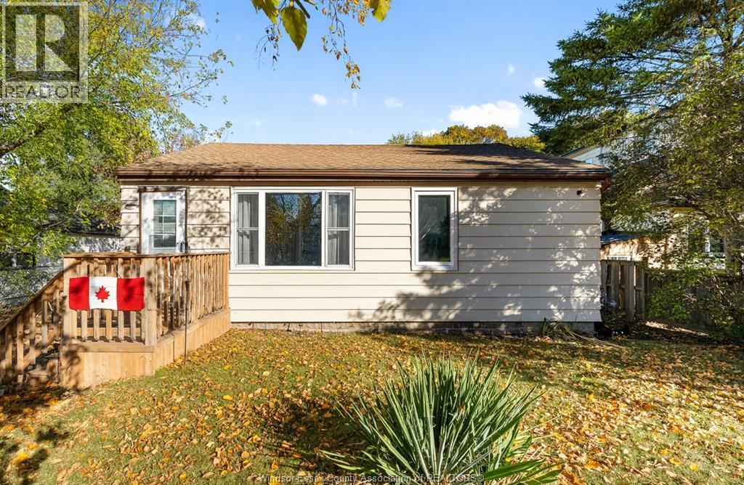- Houseful
- ON
- Sarnia
- South Sarnia
- 356 Talfourd St
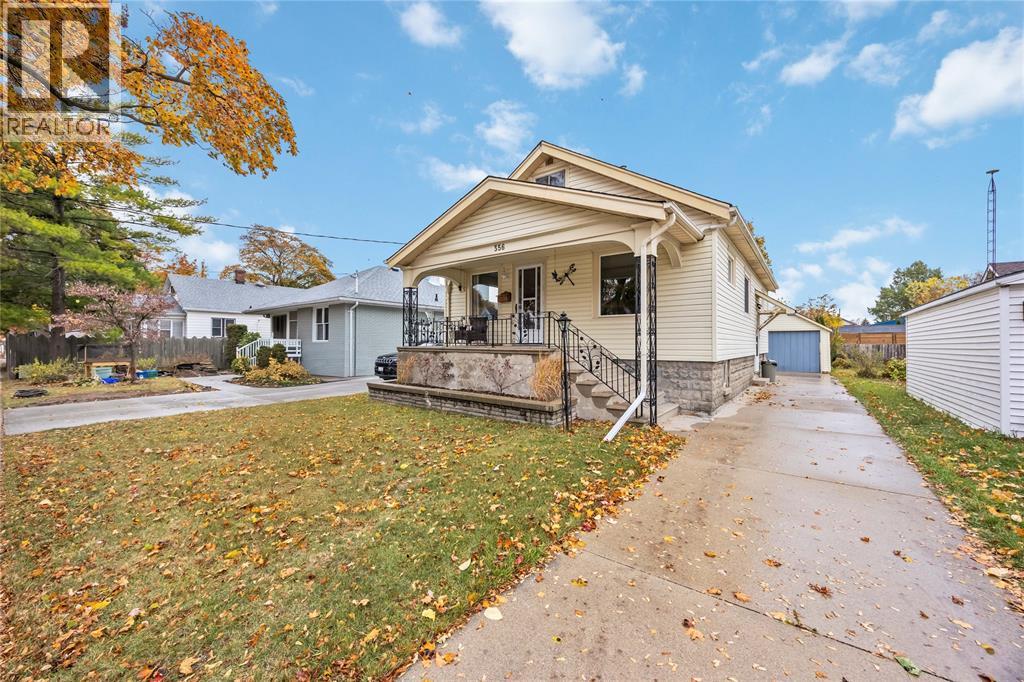
Highlights
This home is
19%
Time on Houseful
10 hours
Home features
Garage
School rated
4.5/10
Sarnia
-7.07%
Description
- Time on Housefulnew 10 hours
- Property typeSingle family
- Neighbourhood
- Median school Score
- Year built1930
- Mortgage payment
This 6 bedroom home is sure to impress! The main level features beautiful hardwood floors with 3 bedrooms, dinning room and comfortable living room. Nice fresh kitchen and full bathroom on the main, the home is very well kept and clean. Upstairs you will find two additional bedrooms. The basement is a large unfinished space ready for your design, but has one partially finished bedroom and half bath. The yard is a perfect size and very easy to maintain. The roof was done in 2021, also completed the garage roof. Furnace is 2025. This home is turn key and ready to move in! Walking distance to P.E McGibbon Public school and a hop skip and a jump to the finest farmers market! (id:63267)
Home overview
Amenities / Utilities
- Cooling Central air conditioning
- Heat source Natural gas
- Heat type Forced air
Exterior
- # total stories 2
- Has garage (y/n) Yes
Interior
- # full baths 1
- # half baths 1
- # total bathrooms 2.0
- # of above grade bedrooms 6
- Flooring Ceramic/porcelain, hardwood
Location
- Directions 2147287
Lot/ Land Details
- Lot desc Landscaped
Overview
- Lot size (acres) 0.0
- Listing # 25027966
- Property sub type Single family residence
- Status Active
Rooms Information
metric
- Bedroom 10.83m X 8m
Level: 2nd - Bedroom 12.5m X 10m
Level: 2nd - Bathroom (# of pieces - 2) Measurements not available
Level: Basement - Bedroom 10.66m X 10m
Level: Basement - Bathroom (# of pieces - 4) 9m X 5.75m
Level: Main - Dining room 14.25m X 11.75m
Level: Main - Bedroom 11.66m X 13m
Level: Main - Bedroom 9m X 12m
Level: Main - Bedroom 8.75m X 12m
Level: Main - Kitchen 11.66m X 14m
Level: Main - Living room 12m X 12.75m
Level: Main
SOA_HOUSEKEEPING_ATTRS
- Listing source url Https://www.realtor.ca/real-estate/29065032/356-talfourd-street-sarnia
- Listing type identifier Idx
The Home Overview listing data and Property Description above are provided by the Canadian Real Estate Association (CREA). All other information is provided by Houseful and its affiliates.

Lock your rate with RBC pre-approval
Mortgage rate is for illustrative purposes only. Please check RBC.com/mortgages for the current mortgage rates
$-1,331
/ Month25 Years fixed, 20% down payment, % interest
$
$
$
%
$
%

Schedule a viewing
No obligation or purchase necessary, cancel at any time
Nearby Homes
Real estate & homes for sale nearby

