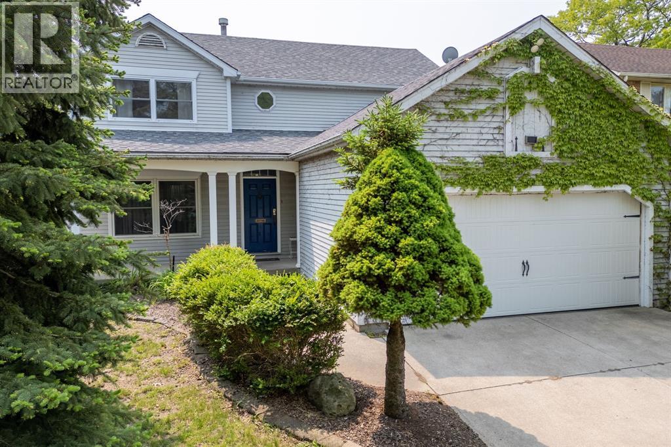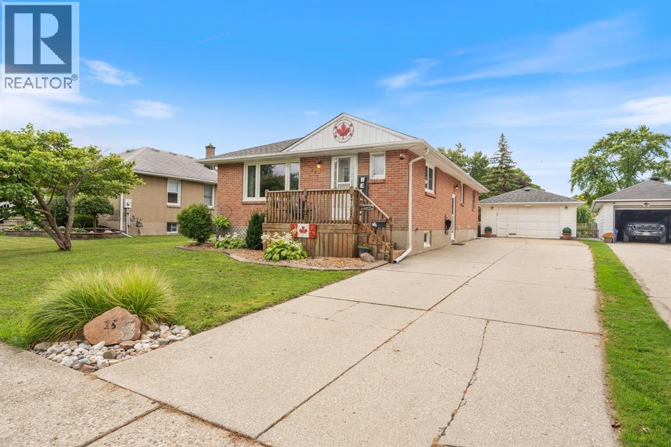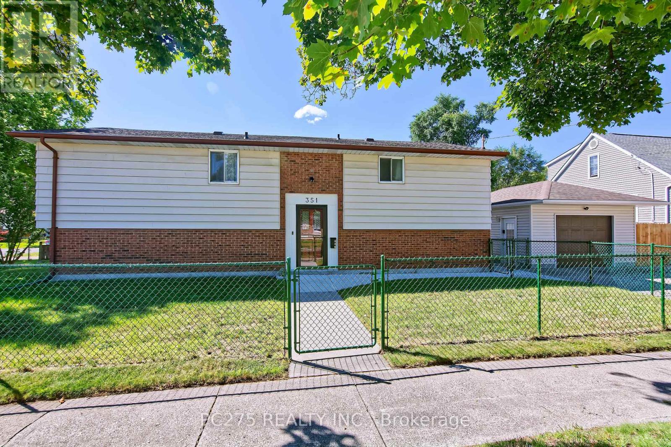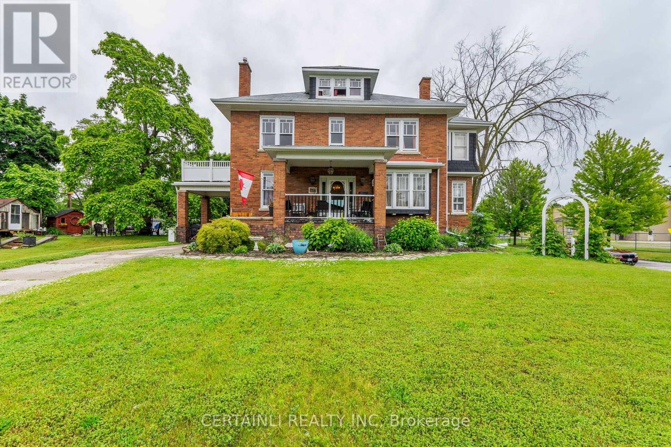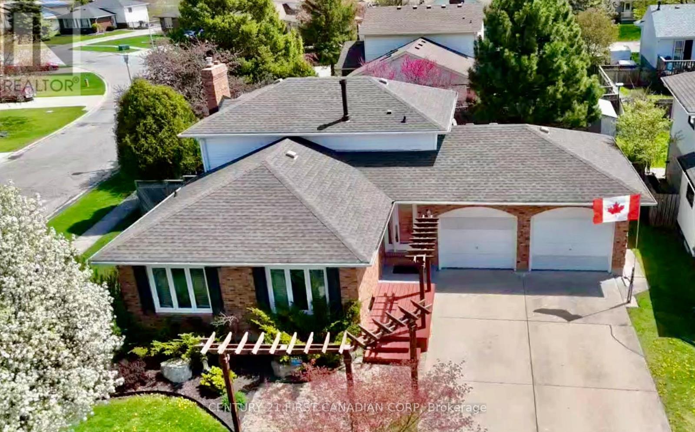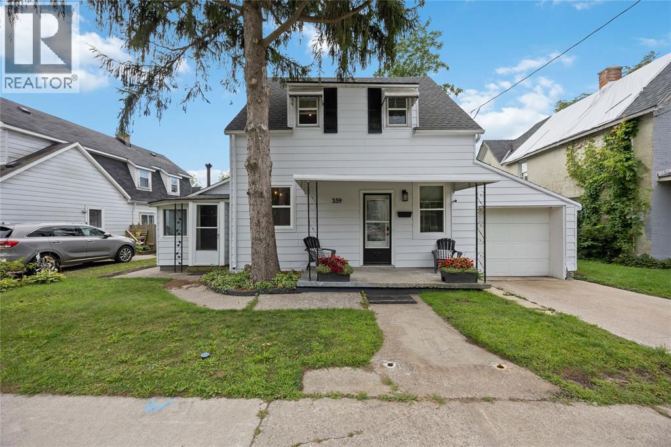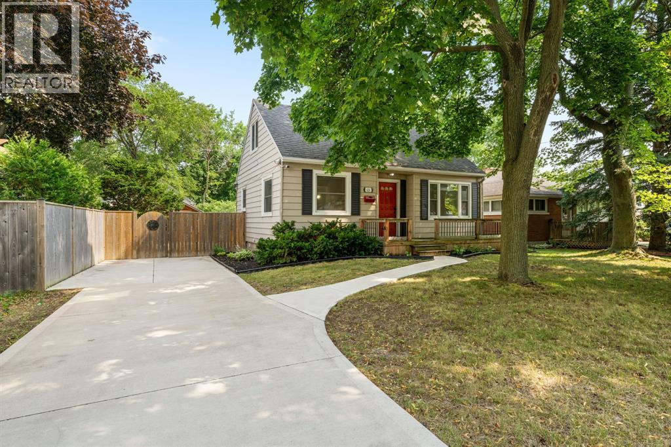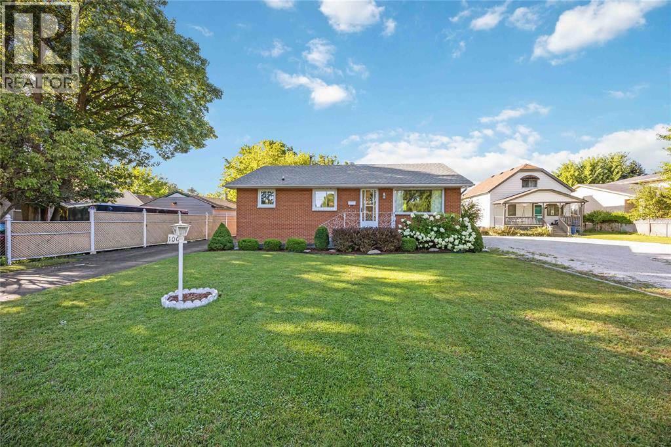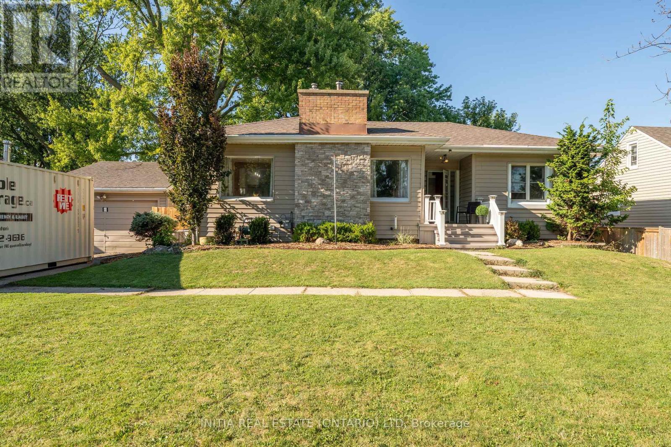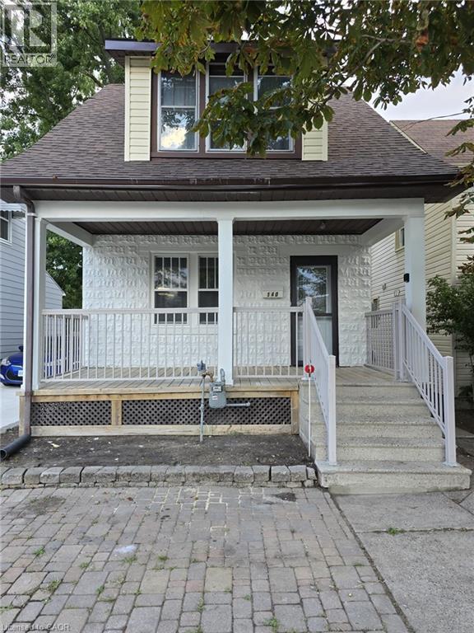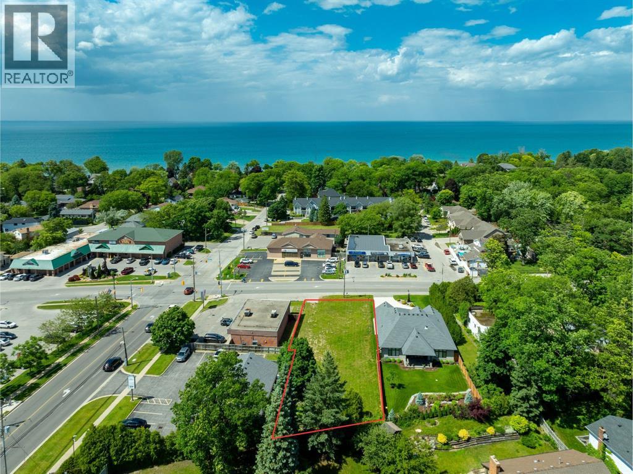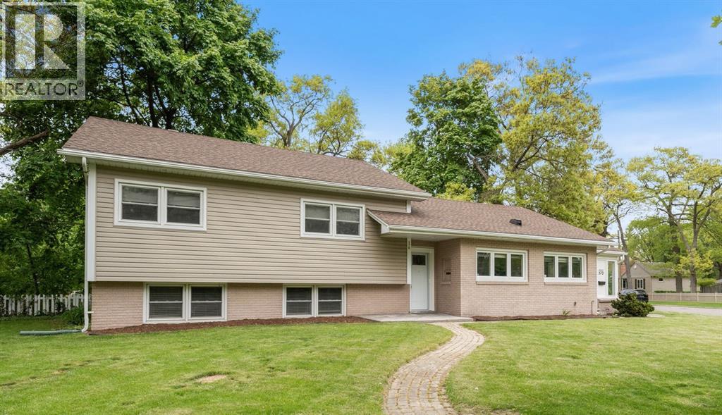
Highlights
This home is
22%
Time on Houseful
23 Days
School rated
5.7/10
Sarnia
-7.07%
Description
- Time on Houseful23 days
- Property typeSingle family
- Style3 level
- Neighbourhood
- Median school Score
- Year built1957
- Mortgage payment
Welcome to 570 Cathcart Blvd in Sarnia’s beautiful north end. This 3-level side split includes 4 beds, 2.5 bath, and is only a short drive away from Canatara park and beach. The main floor includes an open concept living space with a fireplace, flowing into the kitchen and dining area. Attached you will find a gorgeous sunroom with floor to ceiling windows, as well as a 2 piece bathroom. The upper floor includes 4 bedrooms and 1 full bath. The bottom floor showcases a rec room, 3-piece bath, laundry and storage space. Step outdoors to the cozy backyard perfect for casual summer evenings. This beautiful home won’t last long! Book your showing today! (id:63267)
Home overview
Amenities / Utilities
- Cooling Central air conditioning
- Heat source Natural gas
- Heat type Forced air, furnace
Exterior
- Fencing Fence
Interior
- # full baths 2
- # half baths 1
- # total bathrooms 3.0
- # of above grade bedrooms 4
- Flooring Ceramic/porcelain, cushion/lino/vinyl
Location
- Directions 2062288
Overview
- Lot size (acres) 0.0
- Listing # 25020546
- Property sub type Single family residence
- Status Active
Rooms Information
metric
- Bedroom 11.5m X 12.8m
Level: 2nd - Bedroom 11.2m X 12.6m
Level: 2nd - Bedroom 12.5m X 9.2m
Level: 2nd - Bedroom 9.7m X 8.4m
Level: 2nd - Bathroom (# of pieces - 4) Measurements not available
Level: 2nd - Utility 26.6m X 12.9m
Level: Basement - Bathroom (# of pieces - 4) Measurements not available
Level: Basement - Recreational room 16.9m X 12.9m
Level: Basement - Living room 19.1m X 9.11m
Level: Main - Bathroom (# of pieces - 2) Measurements not available
Level: Main - Kitchen 19.1m X 11.1m
Level: Main - Dining room 19.1m X 7.4m
Level: Main - Sunroom 9.3m X 21.7m
Level: Main
SOA_HOUSEKEEPING_ATTRS
- Listing source url Https://www.realtor.ca/real-estate/28725999/570-cathcart-boulevard-sarnia
- Listing type identifier Idx
The Home Overview listing data and Property Description above are provided by the Canadian Real Estate Association (CREA). All other information is provided by Houseful and its affiliates.

Lock your rate with RBC pre-approval
Mortgage rate is for illustrative purposes only. Please check RBC.com/mortgages for the current mortgage rates
$-1,600
/ Month25 Years fixed, 20% down payment, % interest
$
$
$
%
$
%

Schedule a viewing
No obligation or purchase necessary, cancel at any time
Nearby Homes
Real estate & homes for sale nearby

