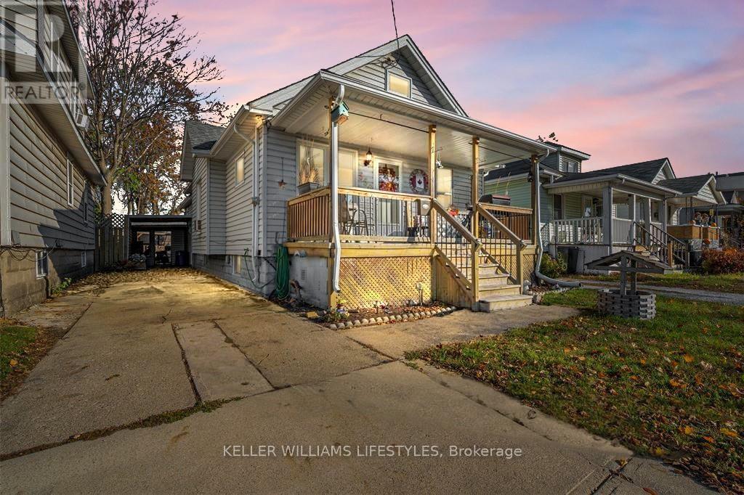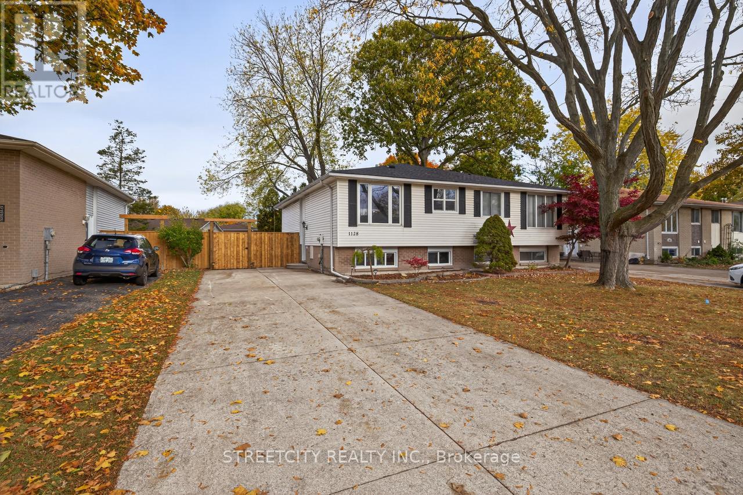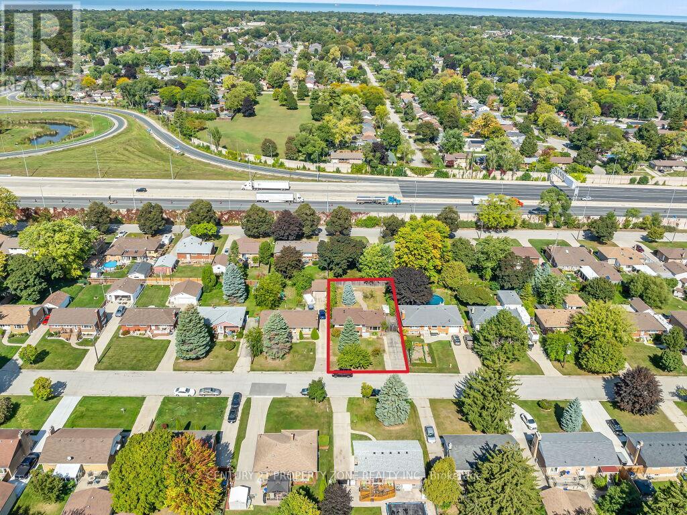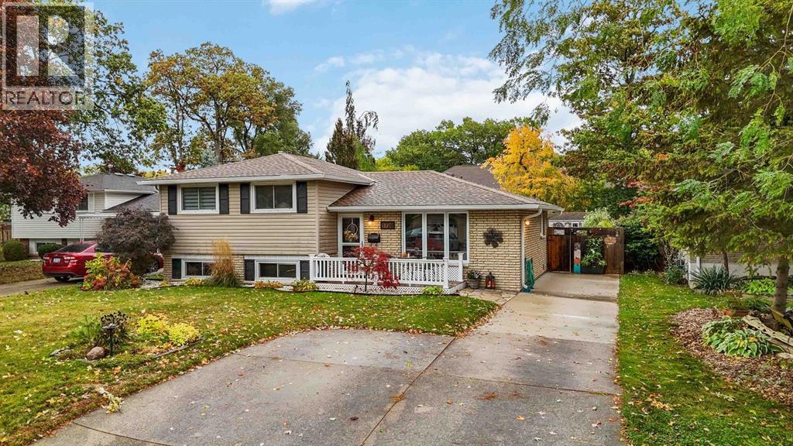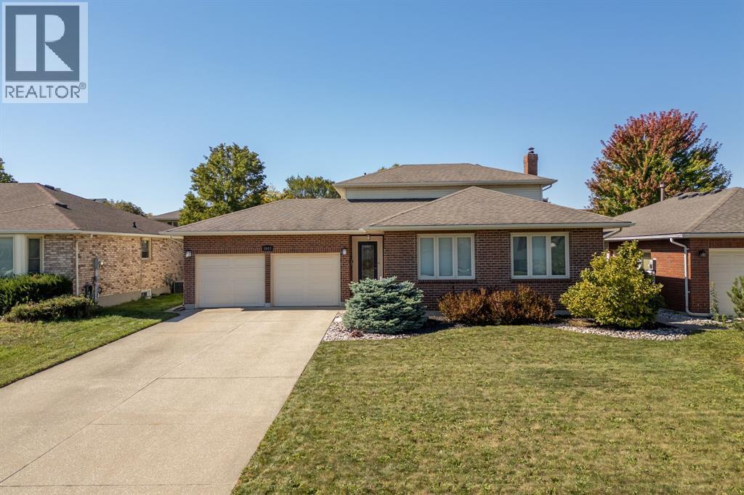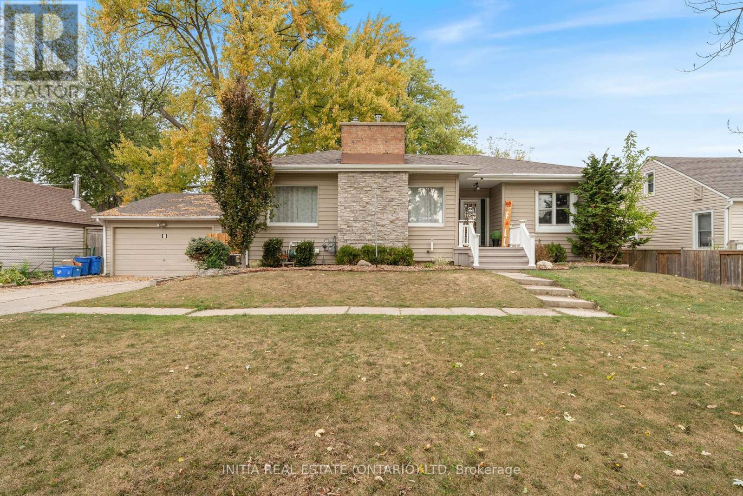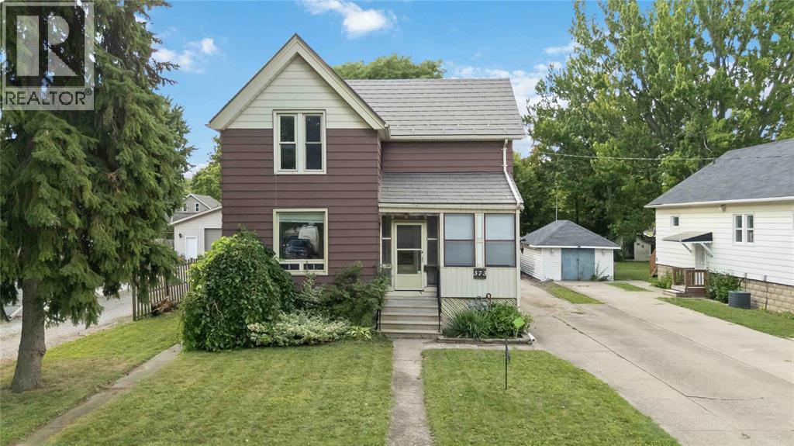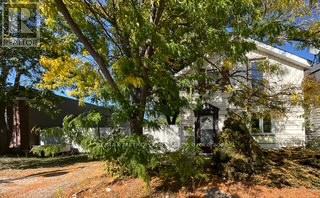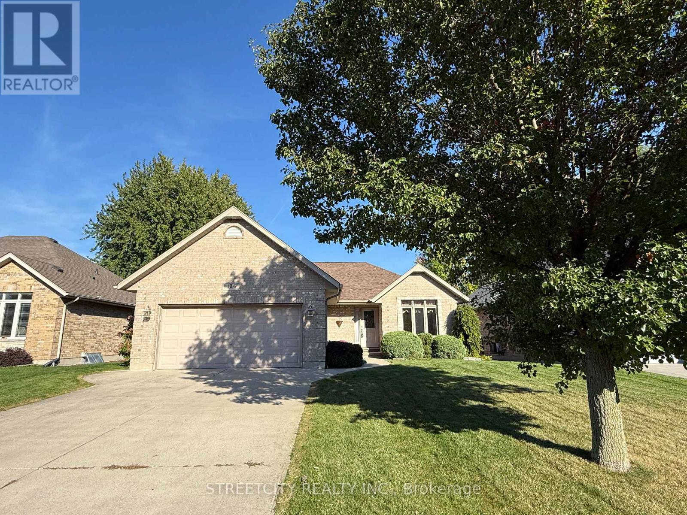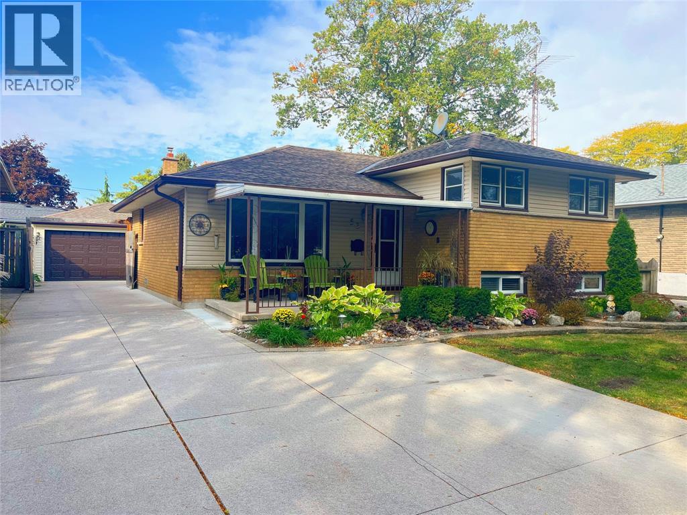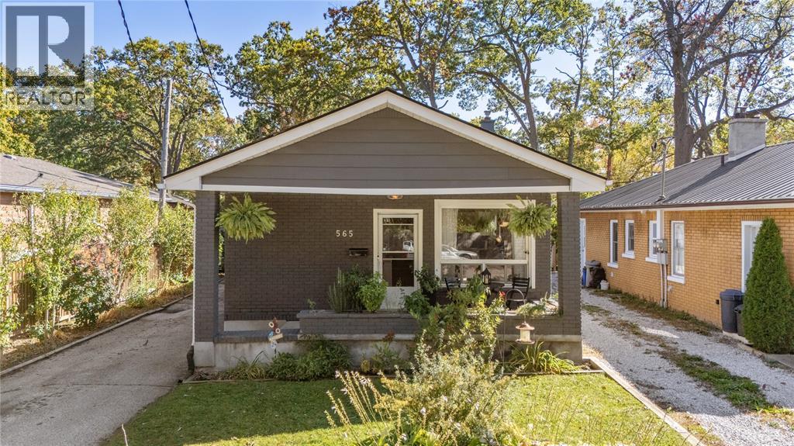- Houseful
- ON
- Sarnia
- Wiltshire Park
- 70 Ashby Cres
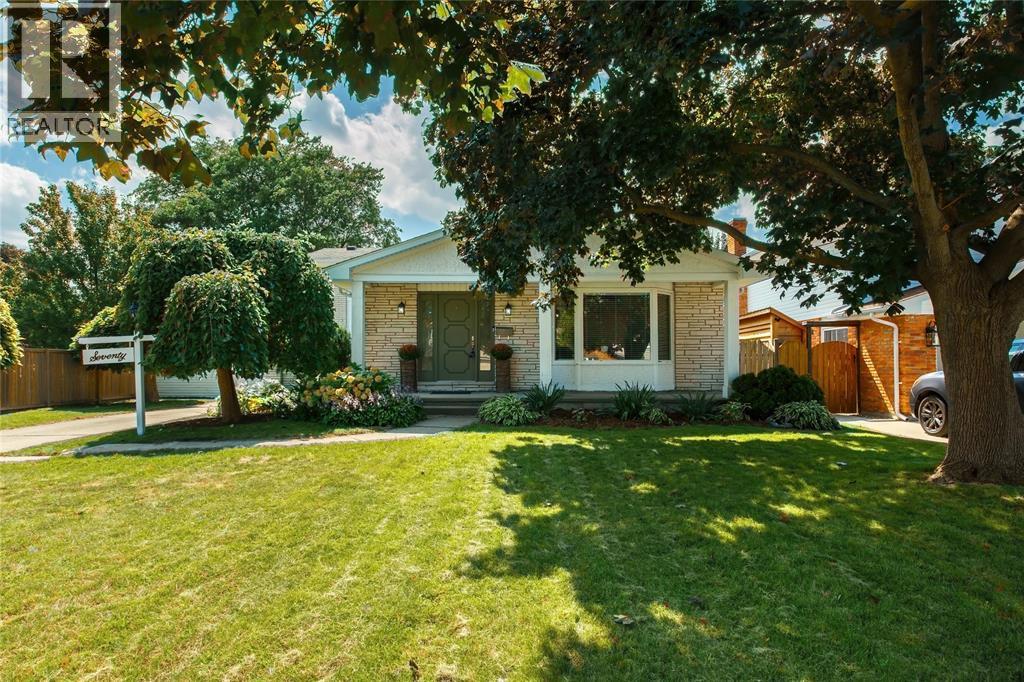
Highlights
Description
- Time on Houseful45 days
- Property typeSingle family
- Style4 level
- Neighbourhood
- Median school Score
- Year built1976
- Mortgage payment
Welcome to 70 Ashby Crescent, nestled on a quiet crescent in the heart of Wiltshire, one of Sarnia’s most established and family-friendly neighbourhoods. Imagine morning walks to nearby parks, kids biking on tree-lined streets, and being just minutes from schools and everyday amenities. Inside, this spacious 4-level side split offers nearly 1,900 sq. ft. of versatile living space. Gather with friends in the bright living room, share meals in the open dining area, or unwind in the huge family room with its cozy gas fireplace and walk-out to the backyard. With 4 bedrooms and 2 bathrooms, there’s room for everyone to have their own space. The lower level is perfect for movie nights or a teen retreat, while the basement provides a dedicated laundry area and plenty of storage. Step outside to enjoy a lot that widens to ~74’ at the back — ideal for kids, pets, or summer entertaining. Recent updates include the roof (2017), soffits/fascia (2018), and most windows, ensuring peace of mind for years to come. With its quiet setting, generous layout, and Wiltshire address, 70 Ashby combines comfort, convenience, and lifestyle in one. (id:63267)
Home overview
- Cooling Central air conditioning
- Heat source Natural gas
- Heat type Forced air, furnace
- Fencing Fence
- # full baths 2
- # total bathrooms 2.0
- # of above grade bedrooms 4
- Flooring Carpeted, ceramic/porcelain, laminate
- Lot desc Landscaped
- Lot size (acres) 0.0
- Listing # 25022787
- Property sub type Single family residence
- Status Active
- Bathroom (# of pieces - 4) Measurements not available
Level: 2nd - Bedroom 10.9m X 10.6m
Level: 2nd - Primary bedroom 16m X 11.7m
Level: 2nd - Bedroom 11.3m X 10.8m
Level: 2nd - Utility 11.2m X 10.1m
Level: Basement - Recreational room 25.4m X 11.3m
Level: Basement - Laundry 11.2m X 10.1m
Level: Basement - Bedroom 9.5m X 9.1m
Level: Lower - Famliy room / fireplace 22.7m X 15.9m
Level: Lower - Bathroom (# of pieces - 3) Measurements not available
Level: Lower - Living room 15m X 13.4m
Level: Main - Dining room 11.4m X 9.9m
Level: Main - Kitchen / dining room 17.2m X 10.6m
Level: Main
- Listing source url Https://www.realtor.ca/real-estate/28834497/70-ashby-crescent-sarnia
- Listing type identifier Idx

$-1,360
/ Month

