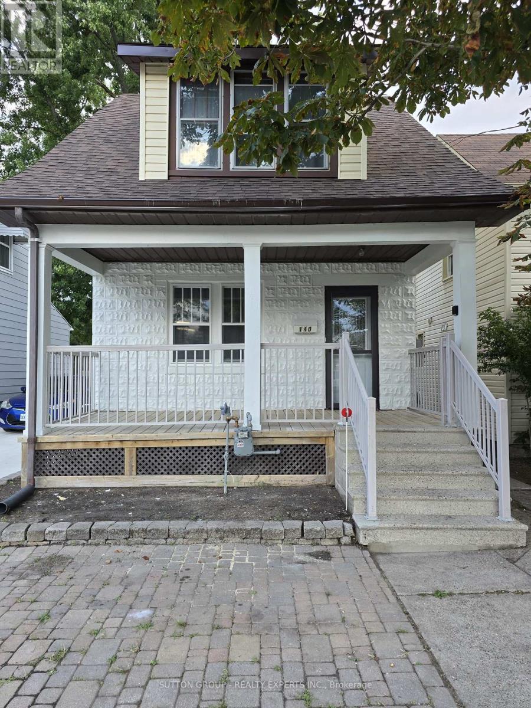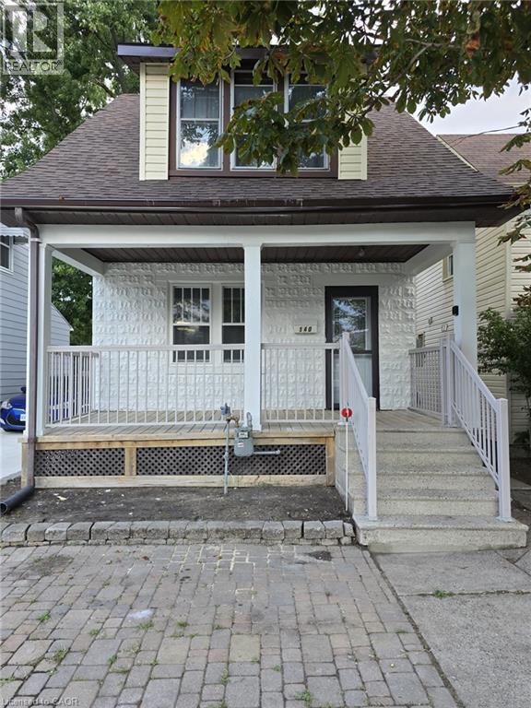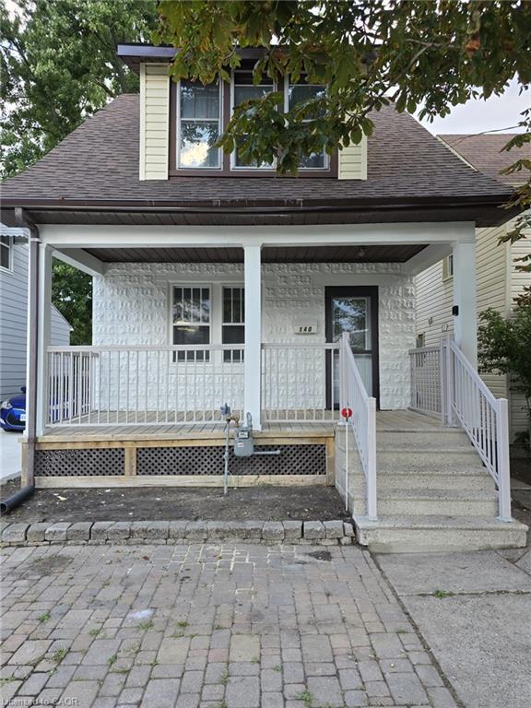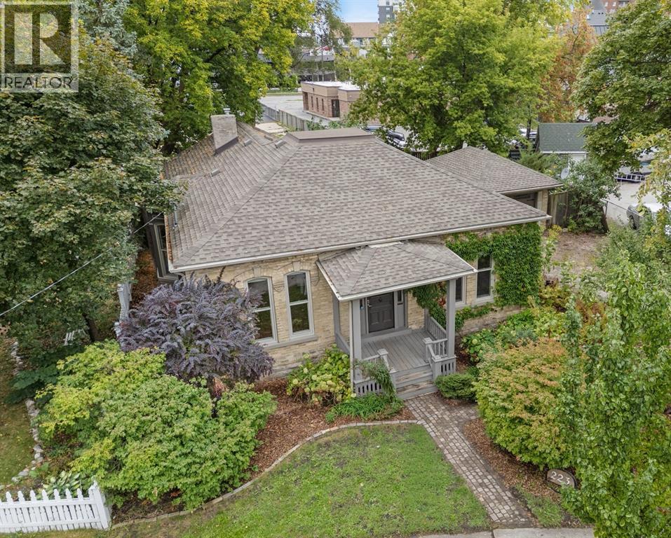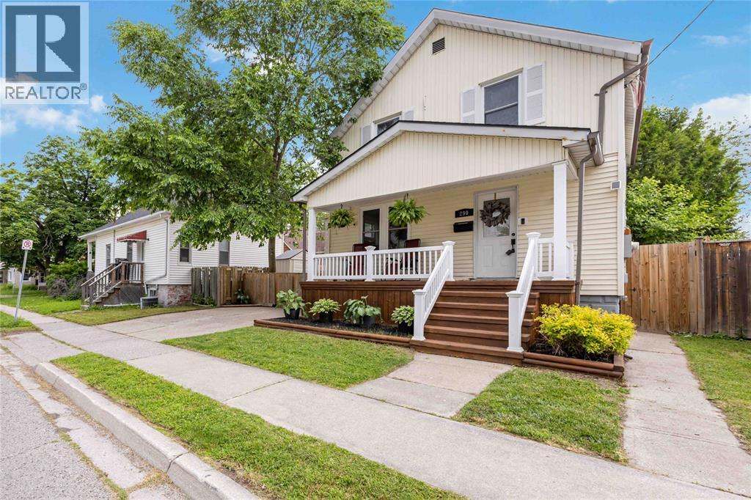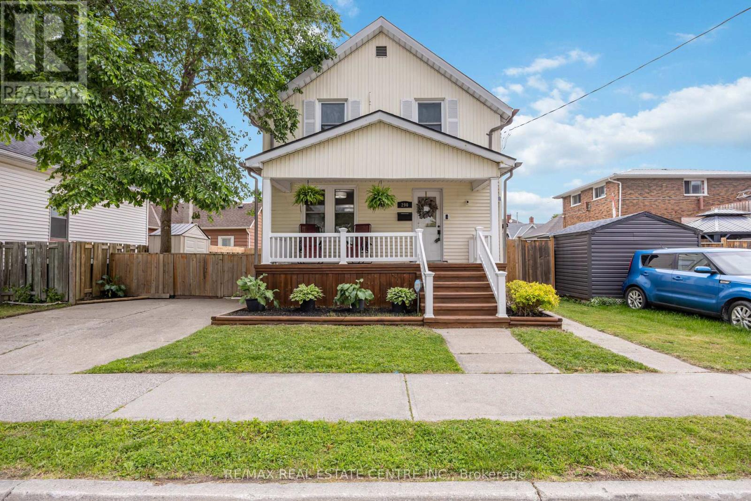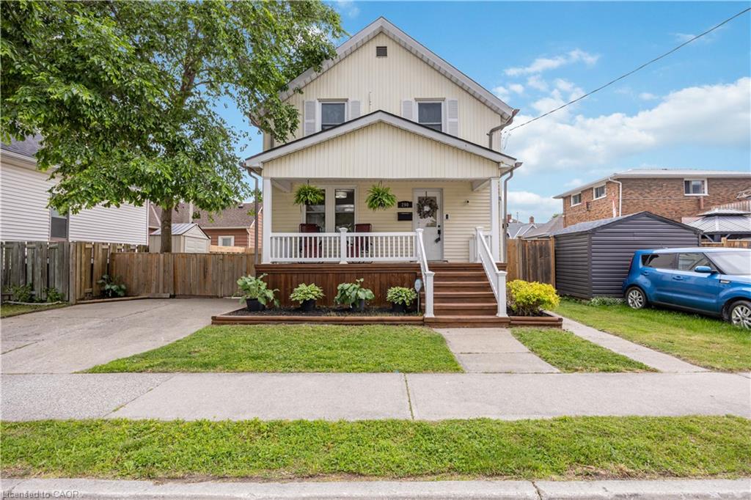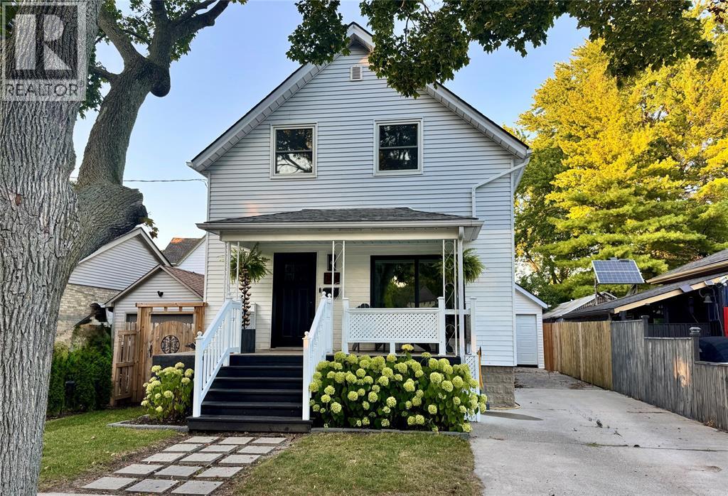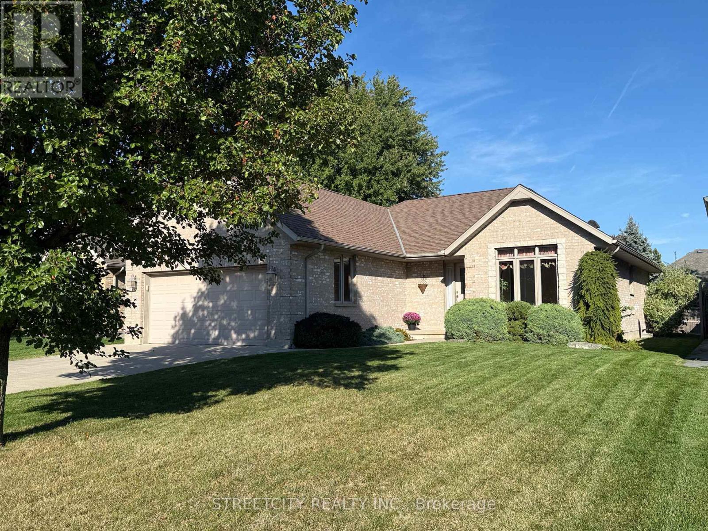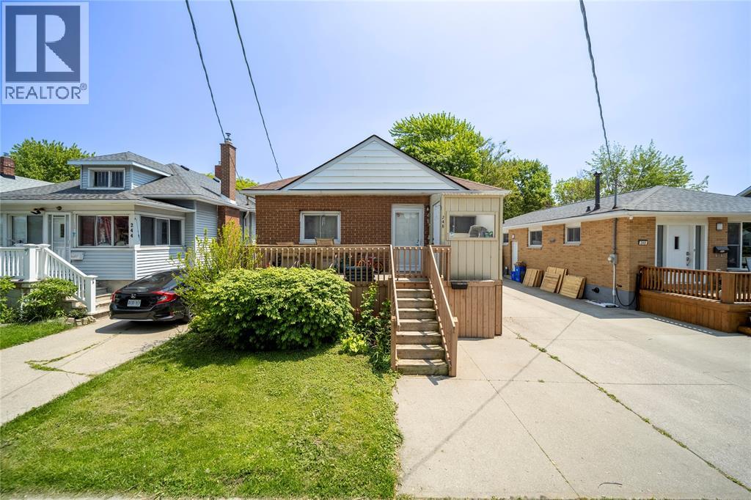- Houseful
- ON
- Sarnia
- Sherwood Village
- 711 Frost Ct
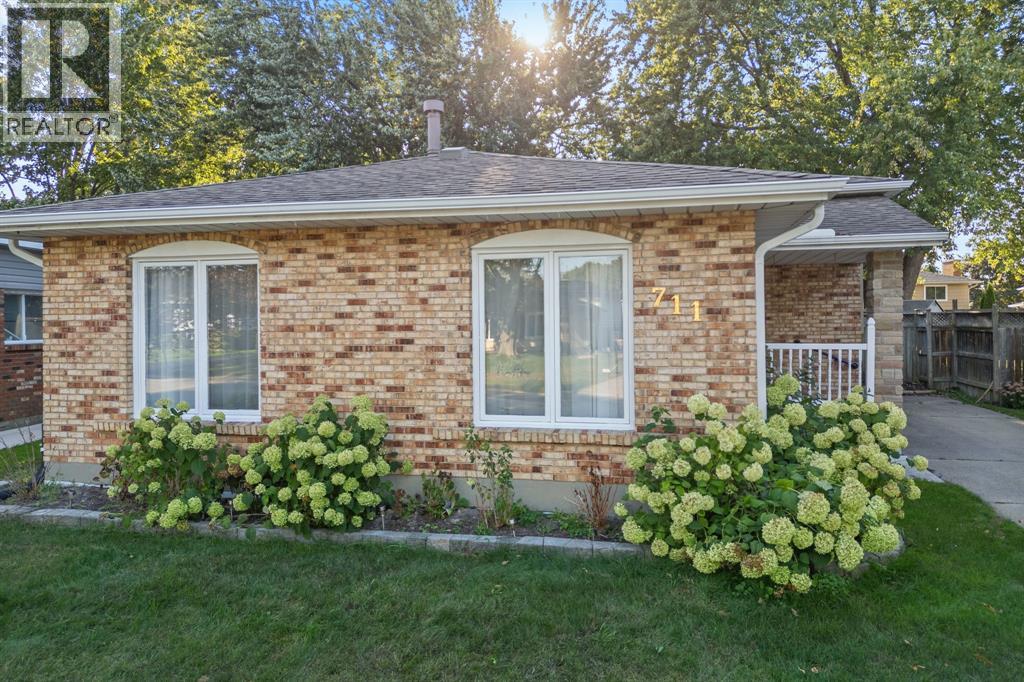
Highlights
Description
- Time on Housefulnew 6 hours
- Property typeSingle family
- Style4 level
- Neighbourhood
- Median school Score
- Year built1977
- Mortgage payment
Welcome to 711 Frost Court, a family-friendly home in Sarnia’s desirable Sherwood Village neighbourhood. This spacious 4-level backsplit bungalow offers a versatile layout perfect for growing families. On the main floor, you’ll find a bright living room, functional kitchen, and dining area—ideal for everyday living. Upstairs, the second level features three comfortable bedrooms, and a full 4-piece bathroom. The lower level expands your living space with a cozy family room, an additional bedroom, and a convenient 3-piece bathroom. The basement level provides ample storage and a dedicated laundry area. Step outside to enjoy a generous backyard retreat complete with a fire pit and storage shed—perfect for summer night. Located close to local parks, schools, and amenities, this home combines space, comfort, and convenience in a well-established community. Book your showing today! (id:63267)
Home overview
- Cooling Central air conditioning
- Heat source Natural gas
- Heat type Forced air, furnace
- # full baths 2
- # total bathrooms 2.0
- # of above grade bedrooms 4
- Flooring Ceramic/porcelain, hardwood, laminate
- Lot size (acres) 0.0
- Listing # 25023874
- Property sub type Single family residence
- Status Active
- Primary bedroom 14.4m X 12.7m
Level: 2nd - Bathroom (# of pieces - 4) Measurements not available
Level: 2nd - Bedroom 8.11m X 9.1m
Level: 2nd - Bedroom 8.1m X 12.3m
Level: 2nd - Storage 20.9m X 10.11m
Level: Basement - Utility 20.5m X 13.5m
Level: Basement - Bathroom (# of pieces - 3) Measurements not available
Level: Lower - Family room 14.3m X 15.11m
Level: Lower - Bedroom 8.8m X 12.1m
Level: Lower - Kitchen 10.11m X 10m
Level: Main - Living room 18.9m X 11.1m
Level: Main - Dining room 10.4m X 10m
Level: Main
- Listing source url Https://www.realtor.ca/real-estate/28900276/711-frost-court-sarnia
- Listing type identifier Idx

$-1,386
/ Month

