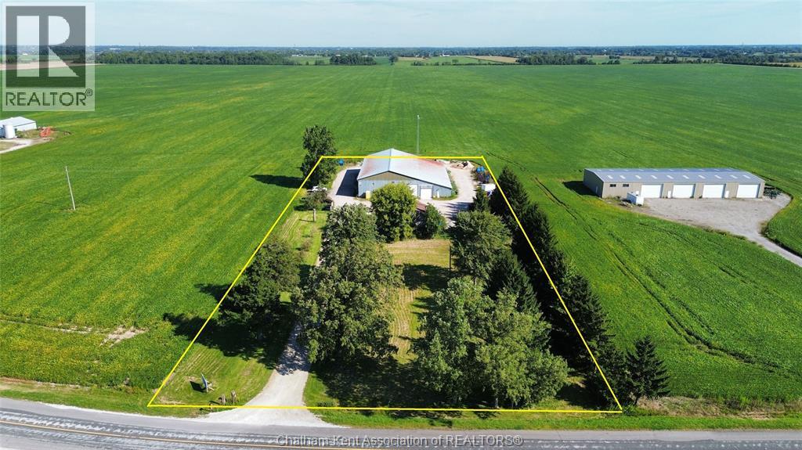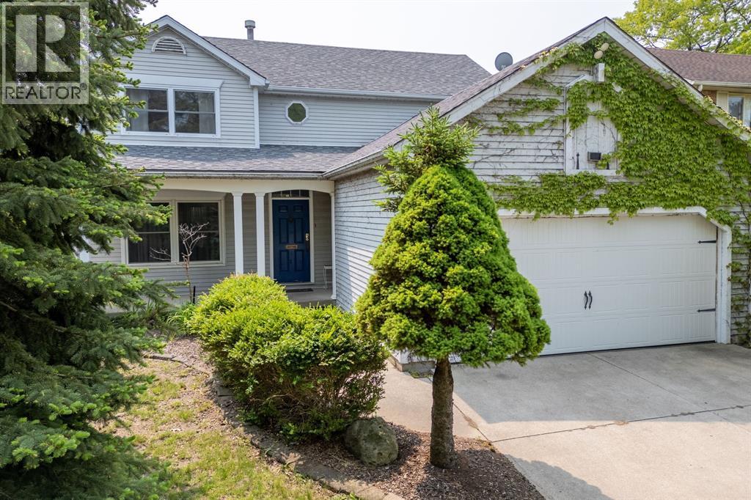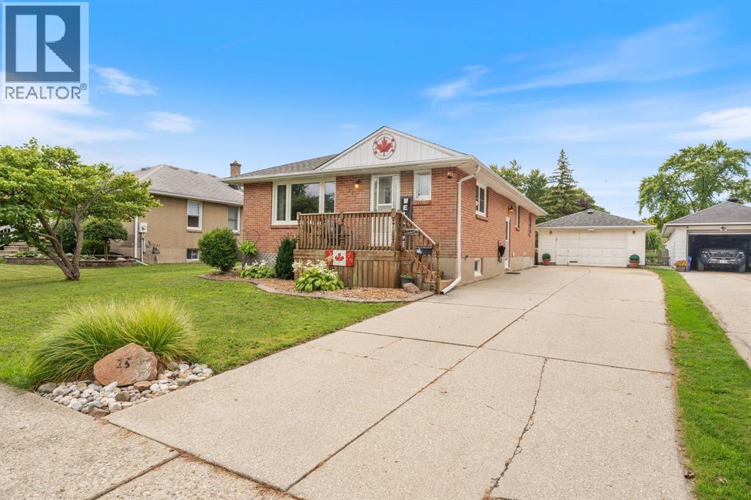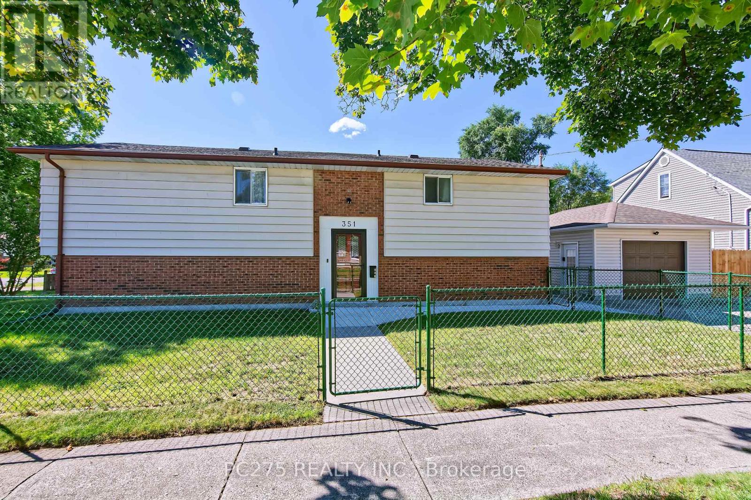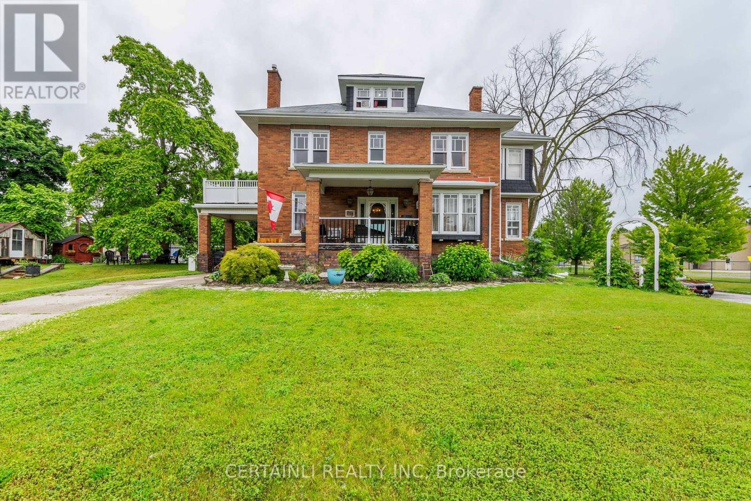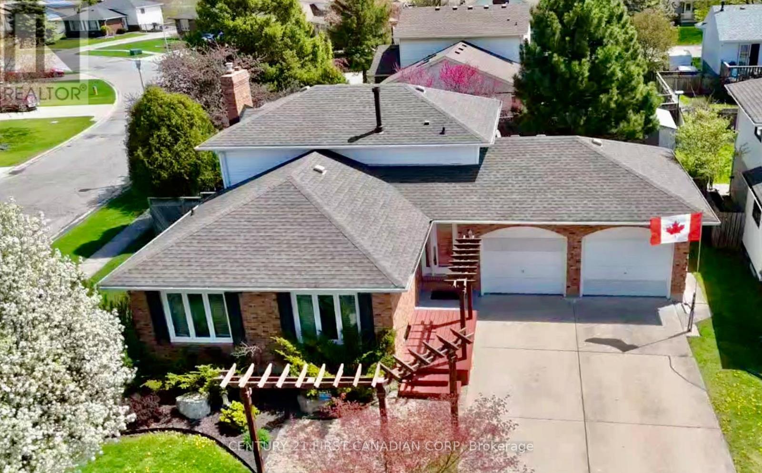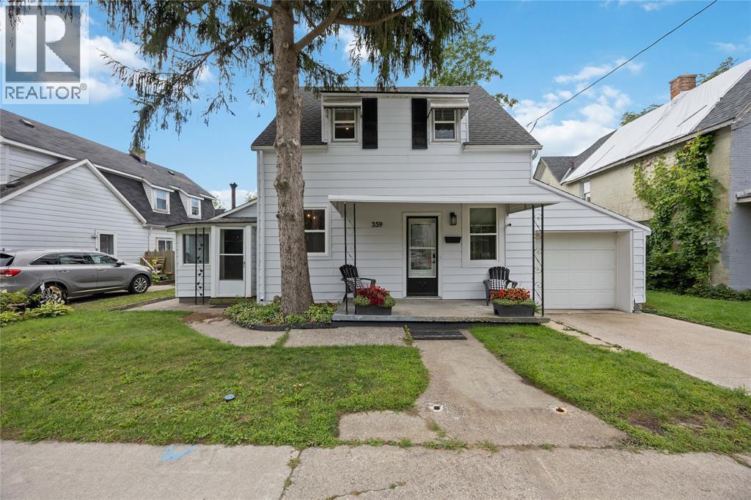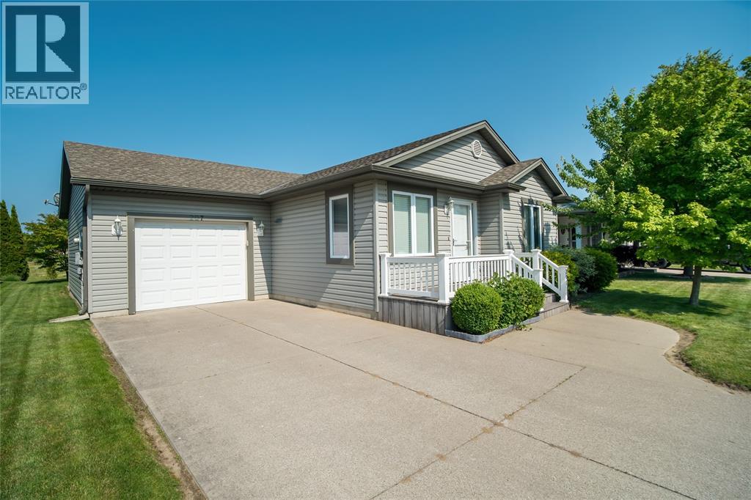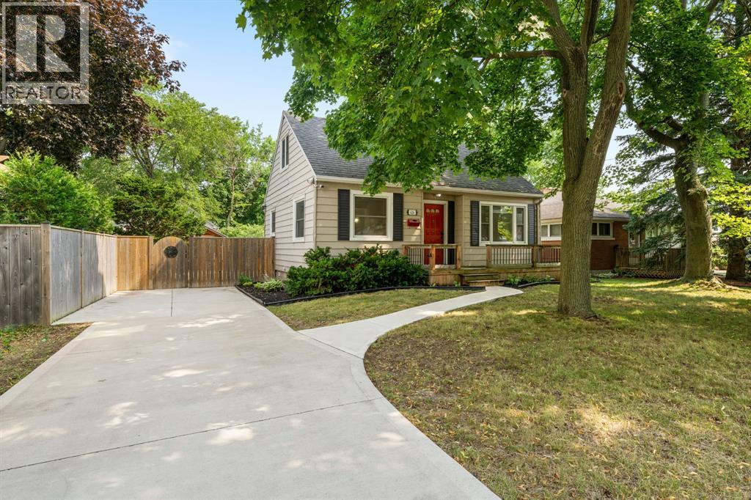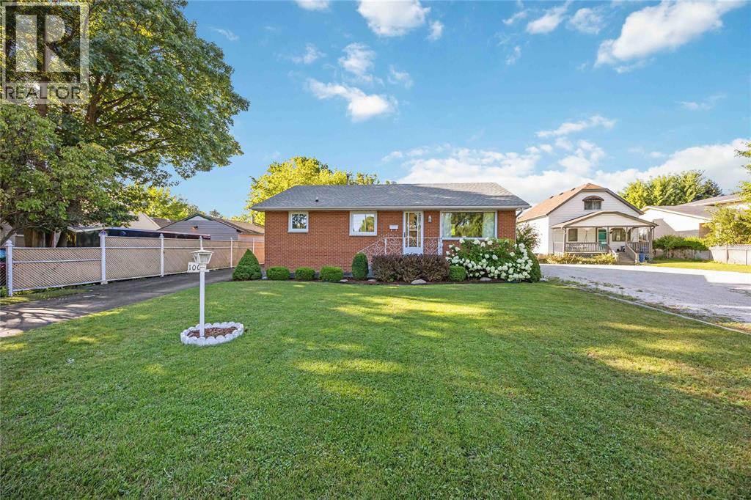- Houseful
- ON
- Sarnia
- South Sarnia
- 730 Talfourd St
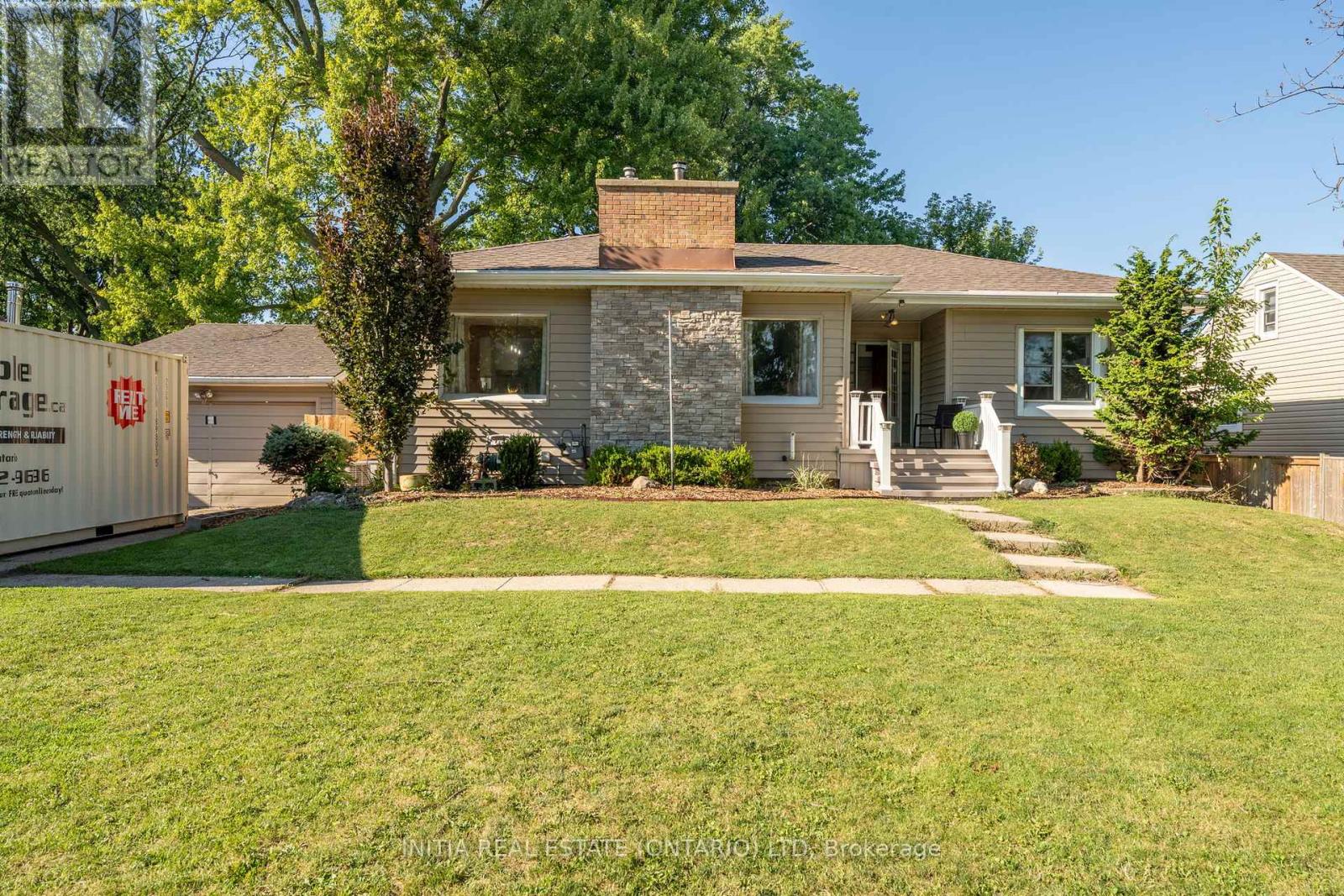
Highlights
Description
- Time on Houseful8 days
- Property typeSingle family
- StyleBungalow
- Neighbourhood
- Median school Score
- Mortgage payment
Welcome to this beautifully updated bungalow that blends comfort, style, and functionality. Start your mornings with coffee on the charming front porch, or unwind in the evening on the back deck overlooking the spacious backyard. A detached double-car garage perfect for additional space, workshop, keeping snow off the car, you name it. Inside, you'll love the modern finishes, quartz and butcher block countertops, and brand-new fridge and stove. The main floor offers 3 generous bedrooms and a 4-piece bathroom. Downstairs, the finished rec room expands your living space, complemented by a large laundry area and a practical utility/storage room. A separate side entrance also provides easy access to the basement. This home comes with many inclusions, including bonus appliances and patio furniture. Whether you're looking for your first home, have a growing family, or downsizing, this home has lots to offer! HWT is a rental. (id:63267)
Home overview
- Cooling Central air conditioning
- Heat source Natural gas
- Heat type Forced air
- Sewer/ septic Sanitary sewer
- # total stories 1
- Fencing Fenced yard
- # parking spaces 5
- Has garage (y/n) Yes
- # full baths 1
- # total bathrooms 1.0
- # of above grade bedrooms 3
- Subdivision Sarnia
- Lot size (acres) 0.0
- Listing # X12367722
- Property sub type Single family residence
- Status Active
- Utility 3.2m X 1.25m
Level: Basement - Laundry 2.7m X 4.3m
Level: Basement - Utility 8.8m X 4.3m
Level: Basement - Recreational room / games room 6.4m X 4.3m
Level: Basement - Kitchen 3.68m X 4.6m
Level: Main - Dining room 2.7m X 3.9m
Level: Main - Bedroom 2.96m X 3.2m
Level: Main - Living room 3.69m X 5.46m
Level: Main - Primary bedroom 3.4m X 3.08m
Level: Main - Bedroom 3.4m X 3.05m
Level: Main
- Listing source url Https://www.realtor.ca/real-estate/28784832/730-talfourd-street-sarnia-sarnia
- Listing type identifier Idx

$-1,237
/ Month

