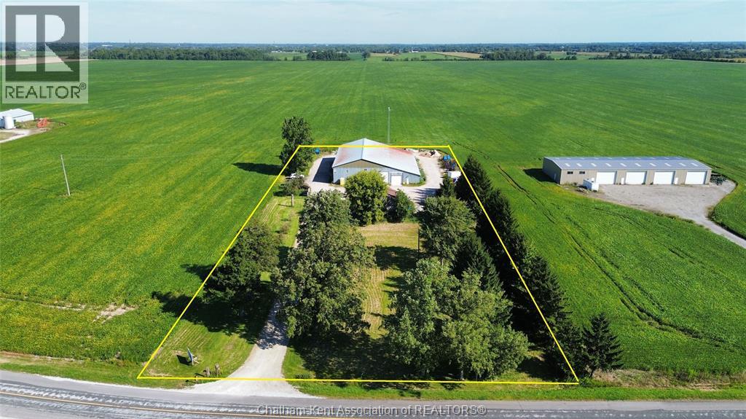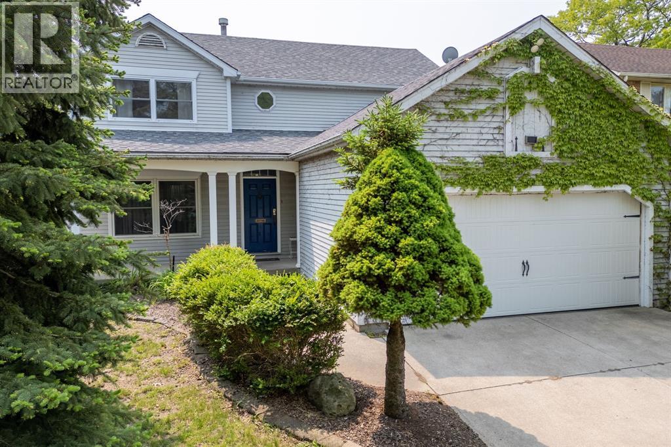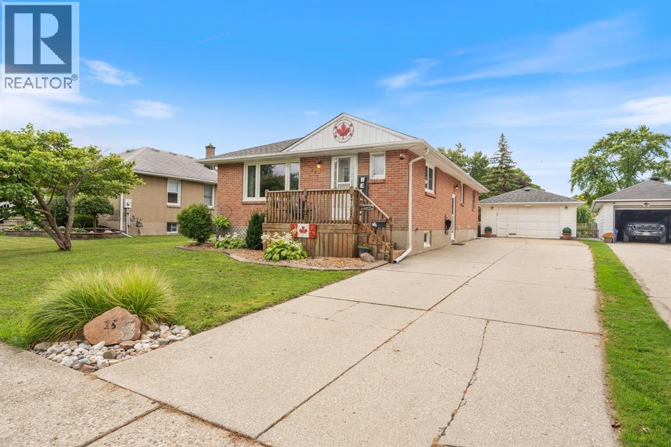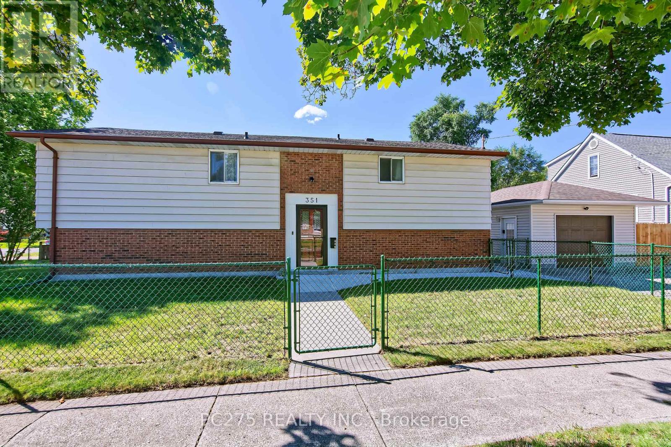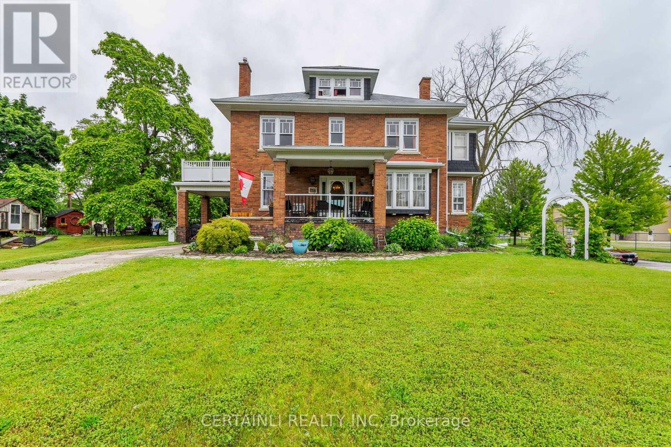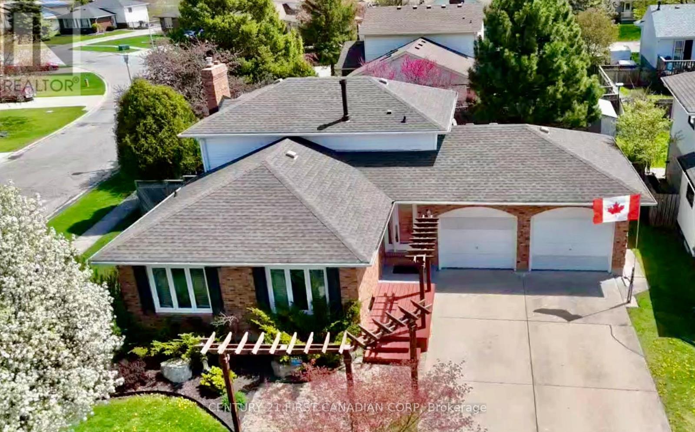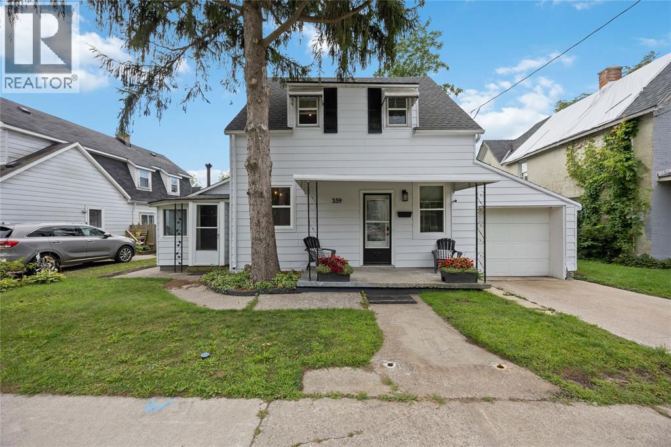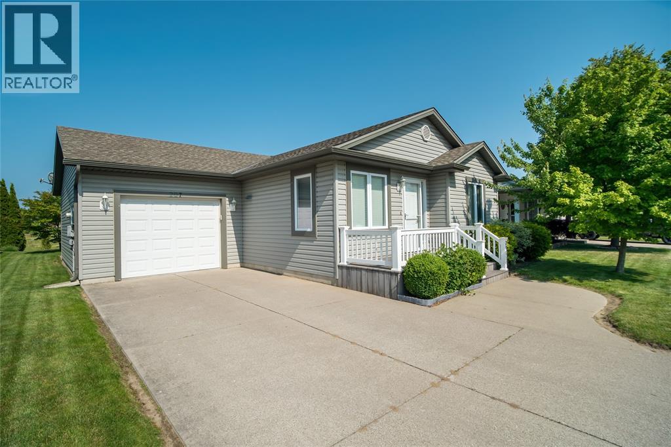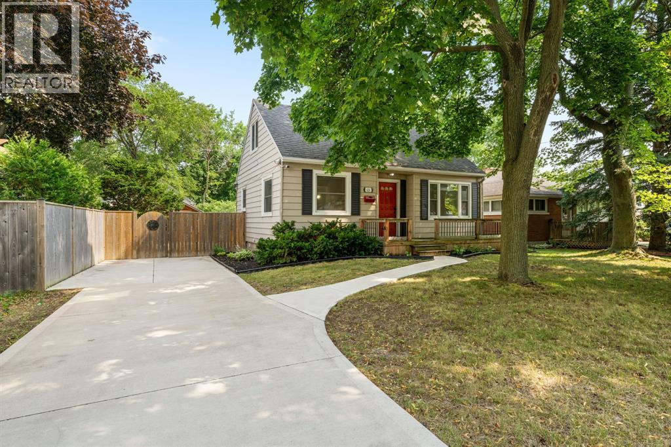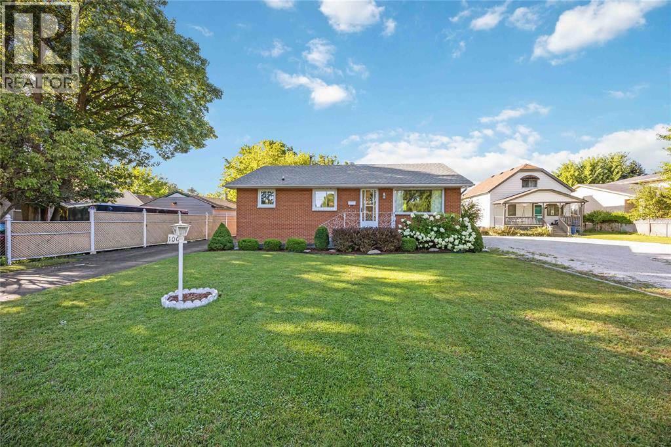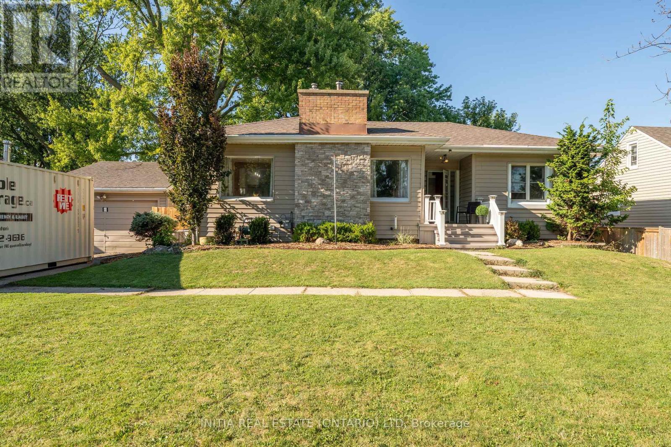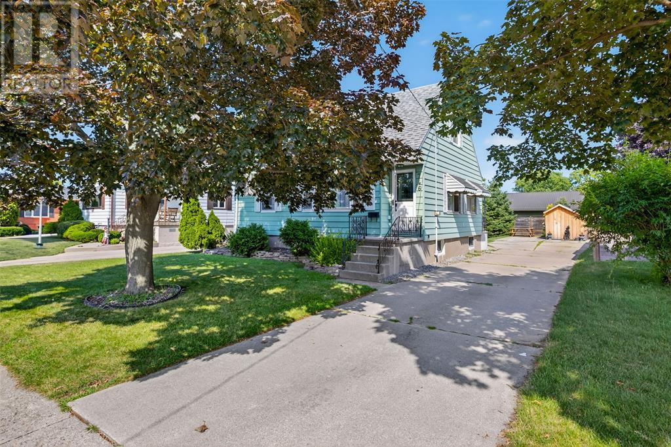
Highlights
This home is
13%
Time on Houseful
37 Days
School rated
4.9/10
Sarnia
-7.07%
Description
- Time on Houseful37 days
- Property typeSingle family
- Neighbourhood
- Median school Score
- Year built1949
- Mortgage payment
WELL MAINTAINED HOME LOCATED IN A CENTRAL LOCATION CLOSE TO SHOPPING & ALL AMENITIES. THIS SPACIOUS LAYOUT FEATURING 4 BEDRMS AND 2 BATHRMS, HAS A COZY LIVING ROOM/DINING ROOM COMBO, BRIGHT KITCHEN THAT OVERLOOKS THE BACKYARD, 2 MAIN FLOOR BEDRMS & A 4PC BATHROOM WITH CERAMIC TILE, UPPER LEVEL FEATURES 2 ADDITIONAL BEDRMS, THE LOWER LEVEL HAS AN INLAW SUITE THAT FEATURES A 2ND KITCHEN, 2ND 3PC BATHROOM, REC ROOM & BEDRM (PERFECT FOR TENANT OR TEENAGED KIDS) WITH A SEPARATE ENTRANCE TO THE BACKYARD. HUGE BACKYARD WITH NEWER SHED AND IS FOR ENTERTAINING, HAS LONG DOUBLE DRIVEWAY FOR PLENTY OF PARKING. PERFECT HOME FOR A FAMILY OR ANYONE LOOKING FOR EXTRA INCOME. GOOD VALUE FOR THIS PRICE RANGE & LOCATION. (id:55581)
Home overview
Amenities / Utilities
- Heat source Natural gas
- Heat type Forced air
Exterior
- # total stories 2
- Fencing Fence
Interior
- # full baths 2
- # total bathrooms 2.0
- # of above grade bedrooms 5
- Flooring Hardwood
Overview
- Lot size (acres) 0.0
- Listing # 25019189
- Property sub type Single family residence
- Status Active
Rooms Information
metric
- Bedroom 12m X 7m
Level: 2nd - Bedroom 12.5m X 11.1m
Level: 2nd - Bedroom 11.2m X 7.1m
Level: Basement - Storage 10.4m X 6.9m
Level: Basement - Kitchen 9.2m X 7.2m
Level: Basement - Recreational room 14.1m X 11.5m
Level: Basement - Primary bedroom 12.1m X 9.6m
Level: Main - Bedroom 10.5m X 8.7m
Level: Main - Kitchen 14.4m X 9m
Level: Main - Living room / dining room 16.1m X 15m
Level: Main
SOA_HOUSEKEEPING_ATTRS
- Listing source url Https://www.realtor.ca/real-estate/28668741/746-oxford-street-sarnia
- Listing type identifier Idx
The Home Overview listing data and Property Description above are provided by the Canadian Real Estate Association (CREA). All other information is provided by Houseful and its affiliates.

Lock your rate with RBC pre-approval
Mortgage rate is for illustrative purposes only. Please check RBC.com/mortgages for the current mortgage rates
$-1,093
/ Month25 Years fixed, 20% down payment, % interest
$
$
$
%
$
%

Schedule a viewing
No obligation or purchase necessary, cancel at any time
Nearby Homes
Real estate & homes for sale nearby

