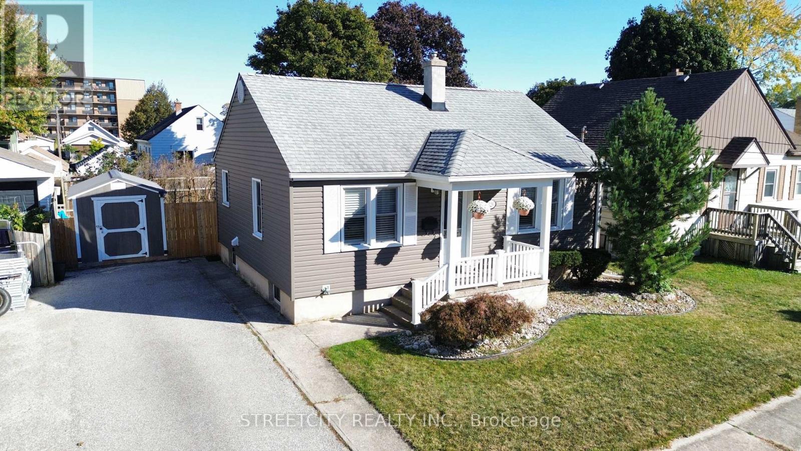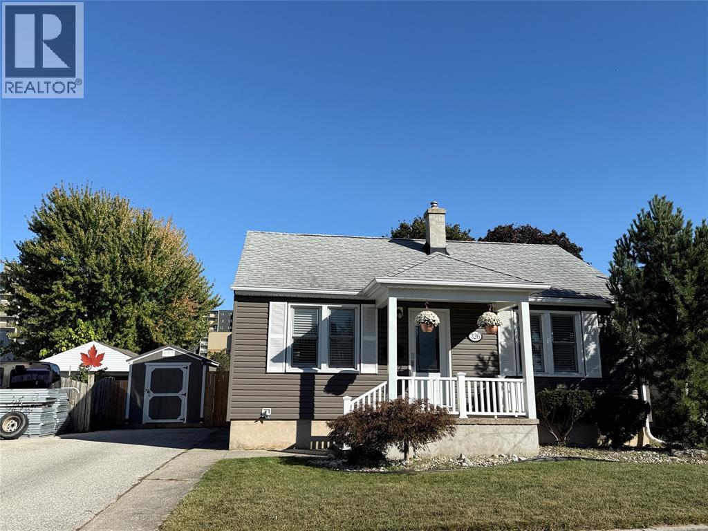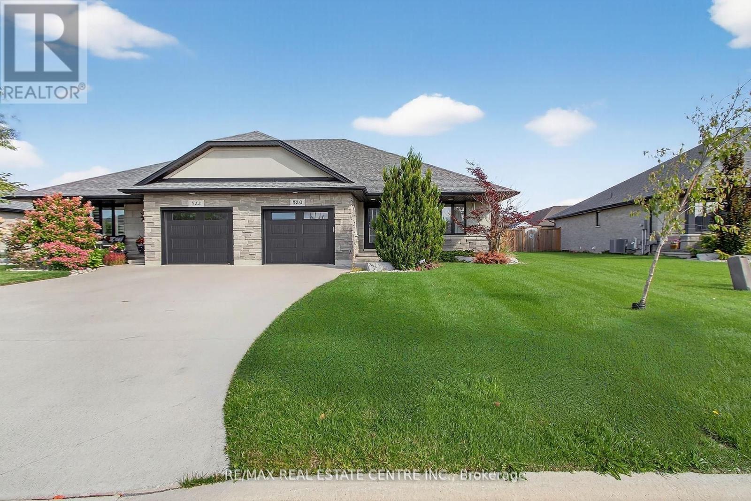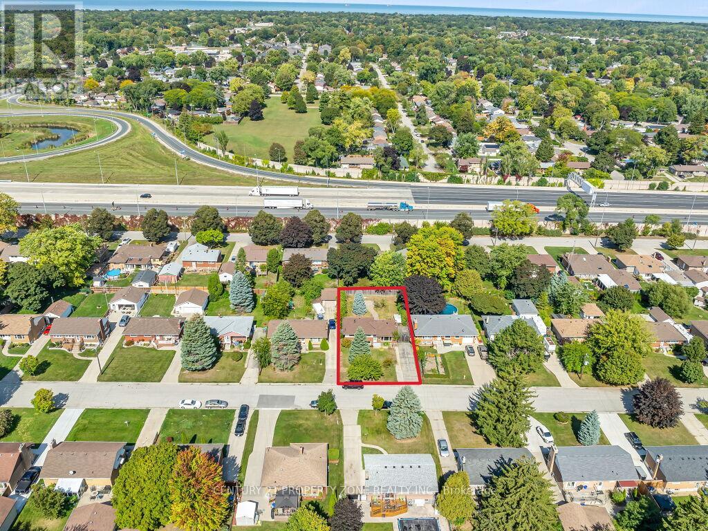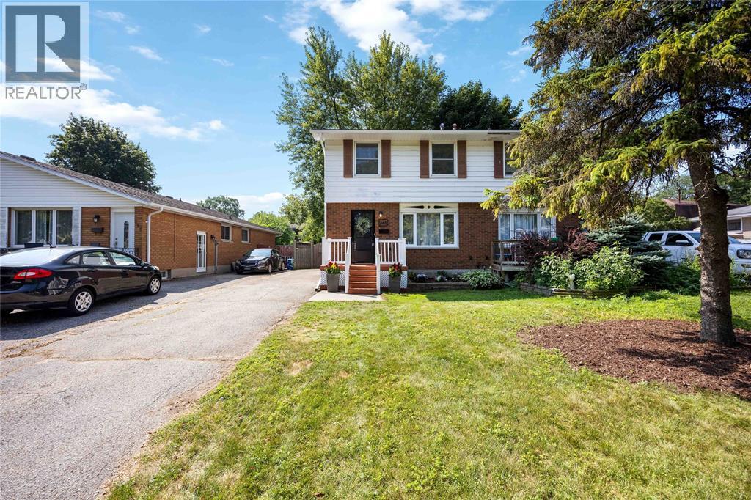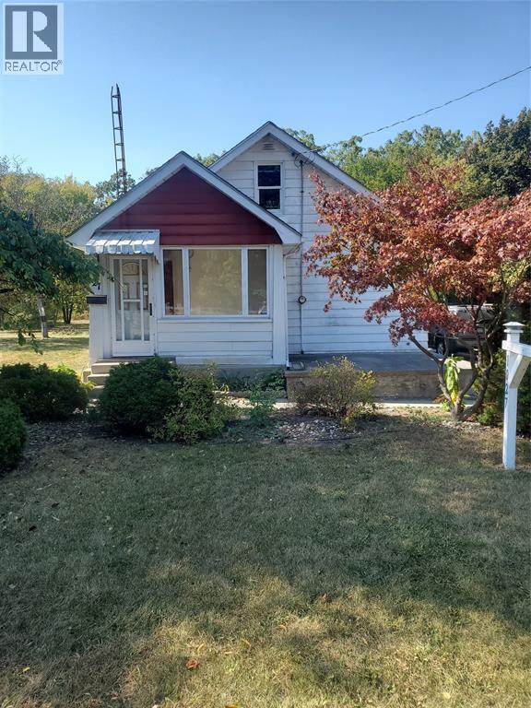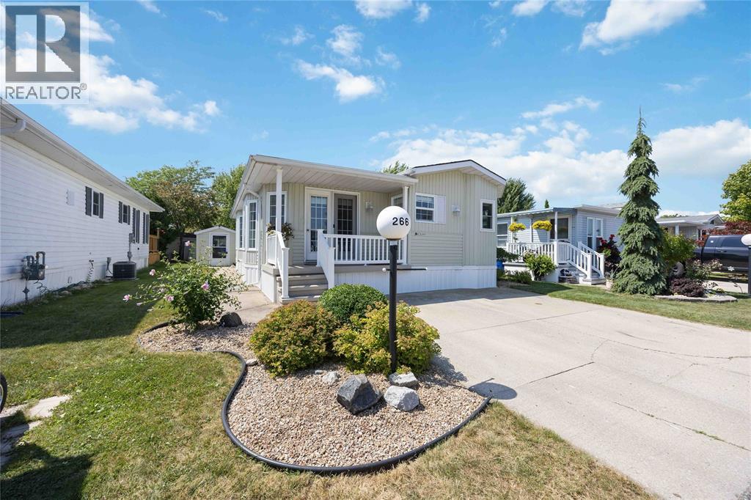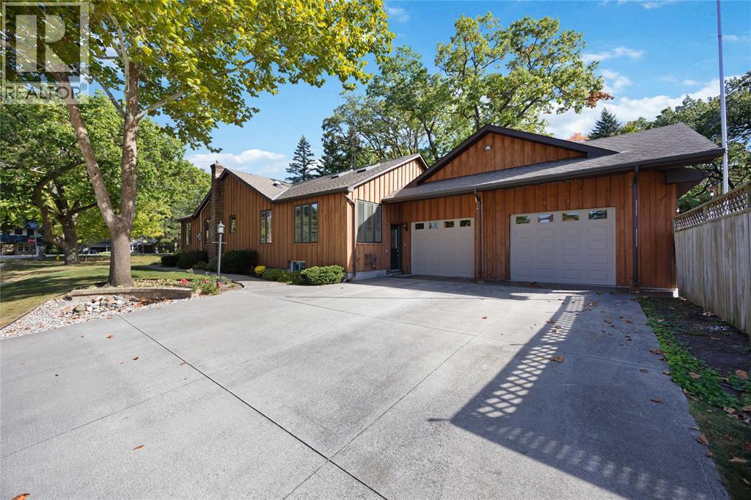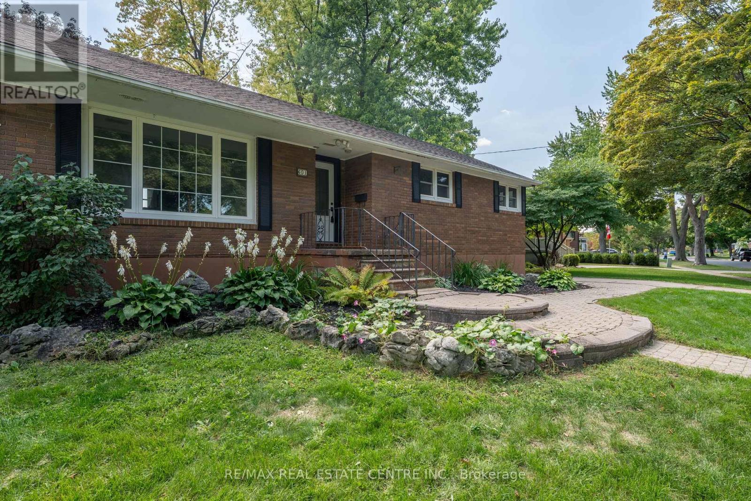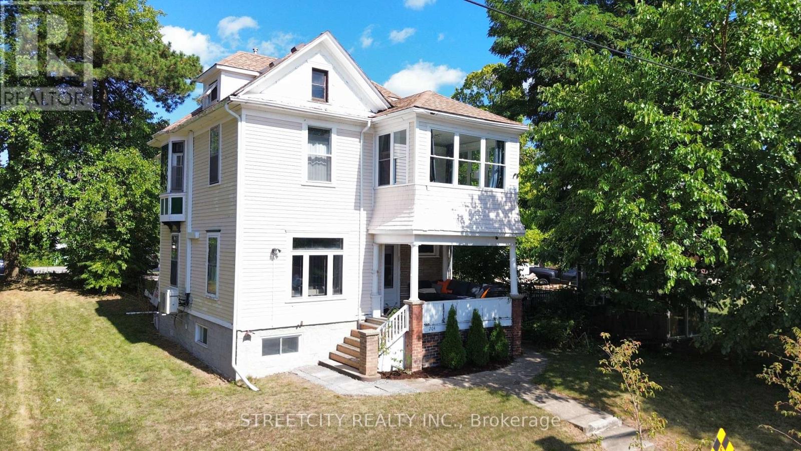- Houseful
- ON
- Sarnia
- Rapids Parkway
- 841 Manhattan Dr
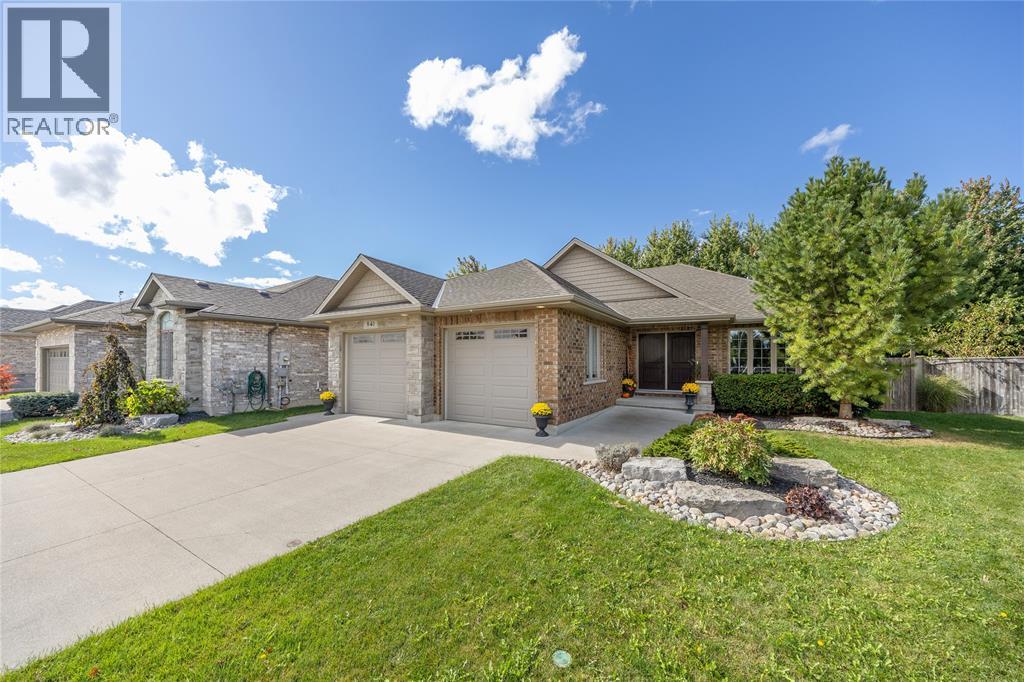
Highlights
This home is
97%
Time on Houseful
31 hours
School rated
6.2/10
Sarnia
-7.07%
Description
- Time on Housefulnew 31 hours
- Property typeSingle family
- StyleBungalow
- Neighbourhood
- Median school Score
- Year built2014
- Mortgage payment
This pristine brick bungalow in desirable location home is sure to impress! Main floor open concept living space features a large island in the beautiful kitchen, trayed ceiling in the living area. 3 bedrooms on the main floor and laundry. Lower level fully finished with 2 more bedrooms or workout room with a 3pc bath. Large 25' long covered patio fully fenced yard and landscaped. Double wide concrete drive and double car garage with 60 amp EV charger! A must see! (id:63267)
Home overview
Amenities / Utilities
- Cooling Central air conditioning
- Heat source Natural gas
- Heat type Forced air
Exterior
- # total stories 1
- Fencing Fence
- Has garage (y/n) Yes
Interior
- # full baths 3
- # total bathrooms 3.0
- # of above grade bedrooms 5
- Flooring Carpeted, ceramic/porcelain, laminate
Location
- Directions 2249161
Lot/ Land Details
- Lot desc Landscaped
Overview
- Lot size (acres) 0.0
- Listing # 25025518
- Property sub type Single family residence
- Status Active
Rooms Information
metric
- Bedroom 17.1m X 13.5m
Level: Lower - Utility 20.5m X 14.4m
Level: Lower - Recreational room 22.5m X 13.4m
Level: Lower - Bathroom (# of pieces - 3) Measurements not available
Level: Lower - Bedroom 15.1m X 13.1m
Level: Lower - Dining room 12m X 14.7m
Level: Main - Living room 19.7m X 14.7m
Level: Main - Bathroom (# of pieces - 5) Measurements not available
Level: Main - Kitchen 12.8m X 13.11m
Level: Main - Bedroom 9.11m X 10.11m
Level: Main - Primary bedroom 14.2m X 11.11m
Level: Main - Laundry 9.3m X 5.1m
Level: Main - Bedroom 11.1m X 10.7m
Level: Main - Bathroom (# of pieces - 4) Measurements not available
Level: Main
SOA_HOUSEKEEPING_ATTRS
- Listing source url Https://www.realtor.ca/real-estate/28971188/841-manhattan-drive-sarnia
- Listing type identifier Idx
The Home Overview listing data and Property Description above are provided by the Canadian Real Estate Association (CREA). All other information is provided by Houseful and its affiliates.

Lock your rate with RBC pre-approval
Mortgage rate is for illustrative purposes only. Please check RBC.com/mortgages for the current mortgage rates
$-2,027
/ Month25 Years fixed, 20% down payment, % interest
$
$
$
%
$
%

Schedule a viewing
No obligation or purchase necessary, cancel at any time
Nearby Homes
Real estate & homes for sale nearby

