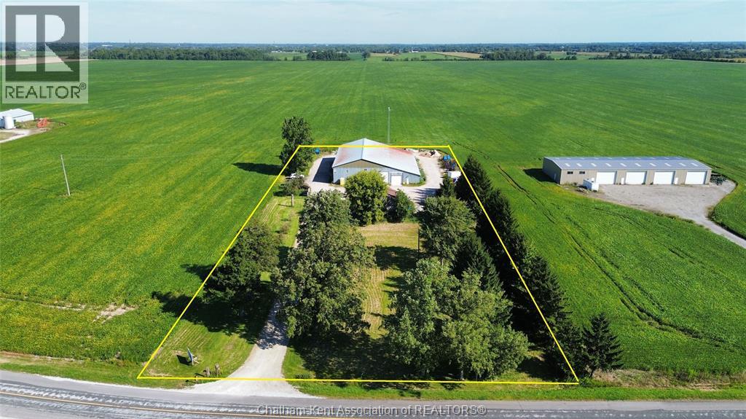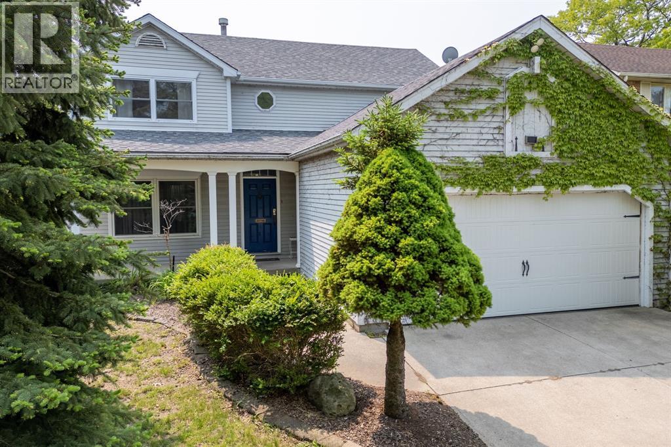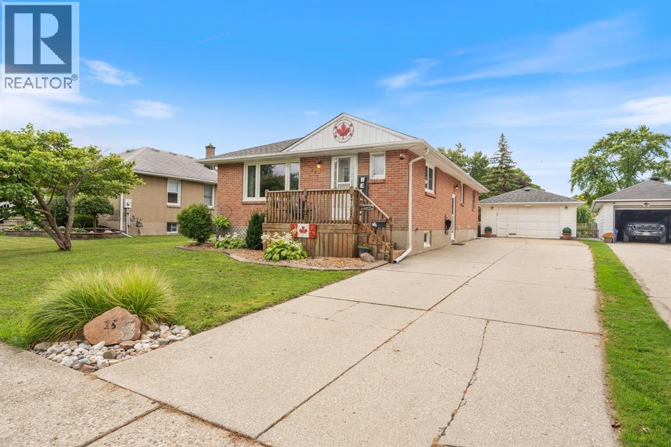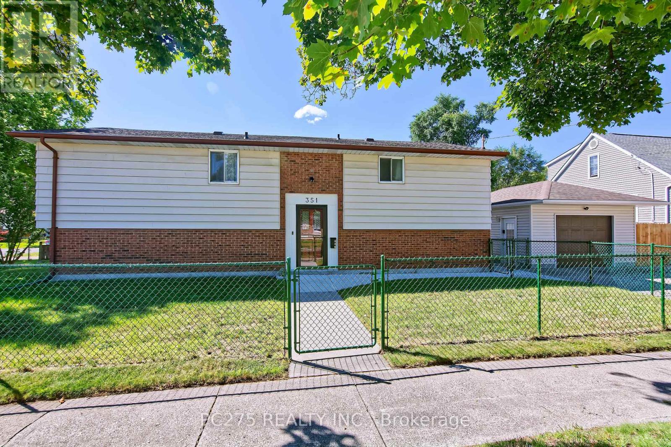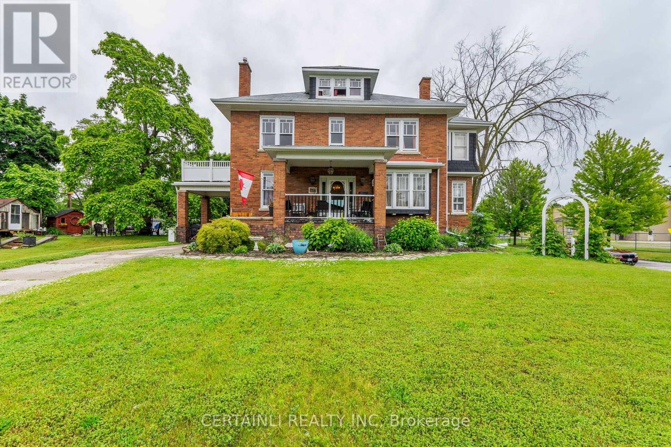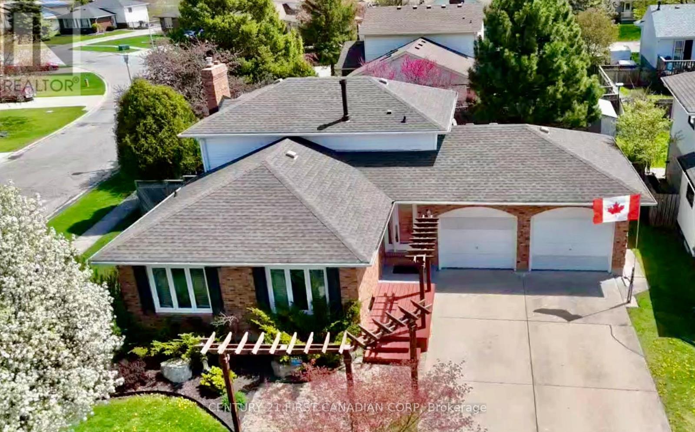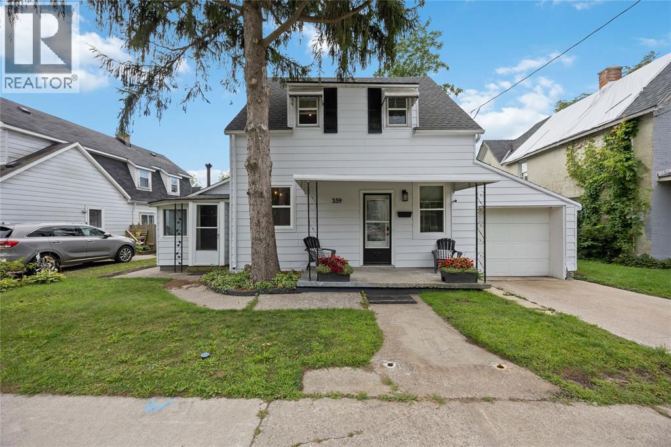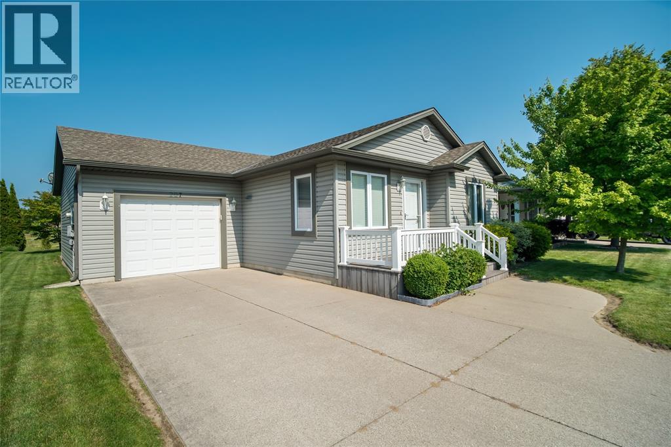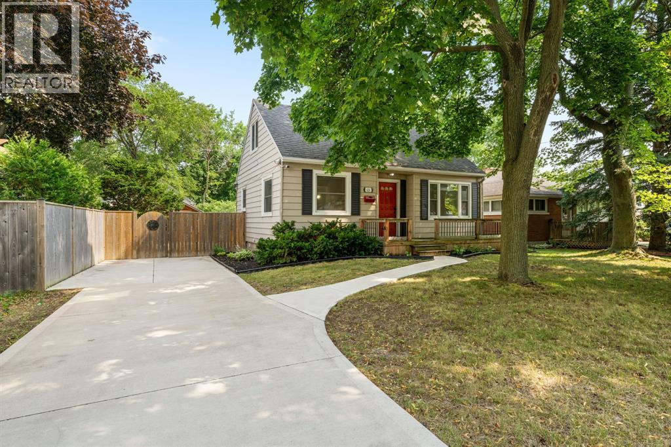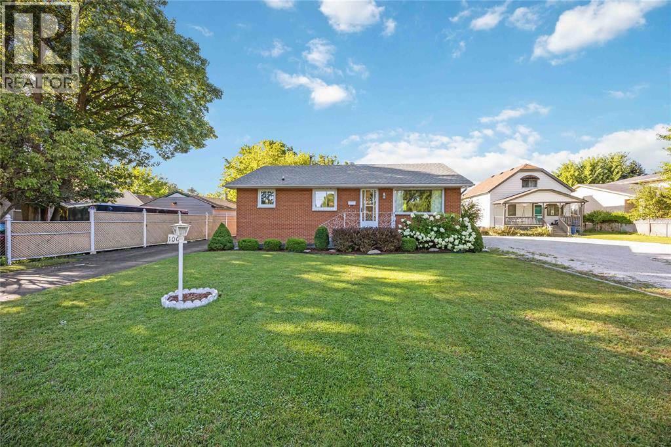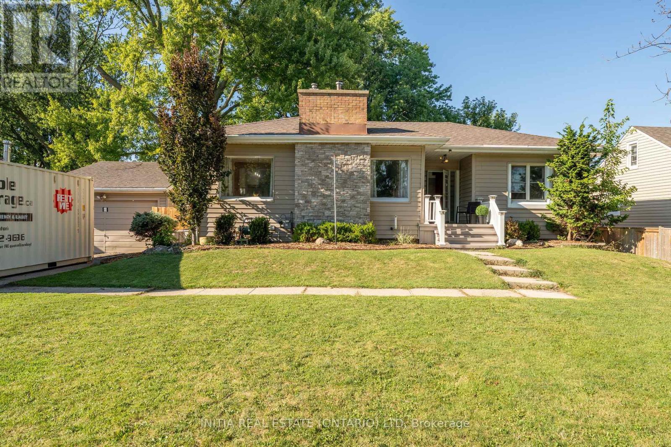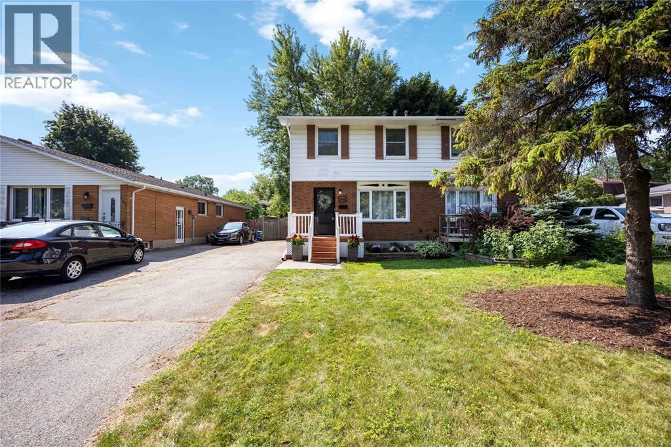
Highlights
Description
- Time on Houseful18 days
- Property typeSingle family
- Neighbourhood
- Median school Score
- Year built1972
- Mortgage payment
Welcome to 865 Montrose Street, Sarnia! This beautifully renovated 3-bedroom, 1.5-bathroom home is located in one of Sarnia’s most sought-after neighbourhoods and is truly move-in ready. From the moment you step inside, you’ll notice the care and attention put into every detail of this transformation. Recent updates include a new roof, soffit, and fascia, providing peace of mind for years to come. Inside, the entire home has been refreshed with new flooring throughout (2020), plus a fresh paint job - including trim and doors- bringing a bright, modern feel to every room. The layout is warm and inviting, perfect for families, first-time buyers, or anyone looking to settle in a fantastic location. With its stylish upgrades, desirable location, and spectacular curb appeal, this home is sure to impress. Don’t miss your opportunity to own a turnkey property in Sarnia’s thriving market. (id:63267)
Home overview
- Cooling Central air conditioning
- Heat source Natural gas
- Heat type Furnace
- # total stories 2
- # full baths 1
- # half baths 1
- # total bathrooms 2.0
- # of above grade bedrooms 3
- Flooring Carpeted, cushion/lino/vinyl
- Directions 2168103
- Lot size (acres) 0.0
- Listing # 25020701
- Property sub type Single family residence
- Status Active
- Bedroom 3.688m X 3.505m
Level: 2nd - Bedroom 2.987m X 3.023m
Level: 2nd - Bathroom (# of pieces - 4) 2.134m X 2.159m
Level: 2nd - Bedroom 4.237m X 2.718m
Level: 2nd - Living room 5.182m X 3.708m
Level: Basement - Utility 3.932m X 2.083m
Level: Basement - Utility 3.627m X 3.023m
Level: Basement - Kitchen / dining room 4.724m X 3.988m
Level: Main - Living room 3.688m X 4.039m
Level: Main - Bathroom (# of pieces - 2) 0.914m X 2.159m
Level: Main
- Listing source url Https://www.realtor.ca/real-estate/28744368/865-montrose-street-sarnia
- Listing type identifier Idx

$-947
/ Month

