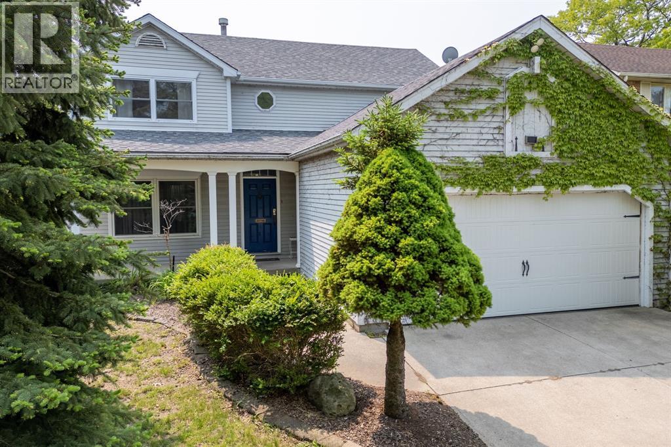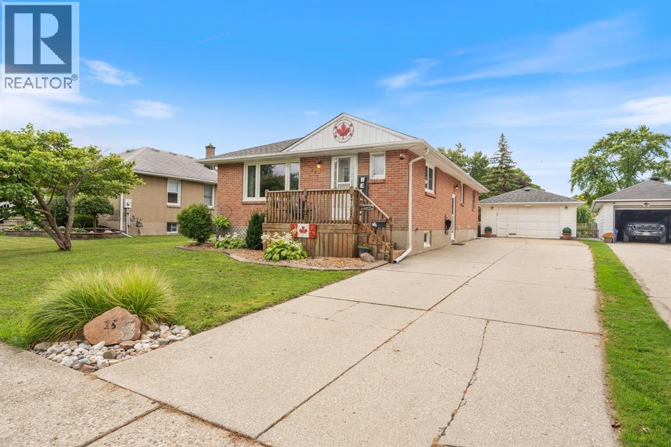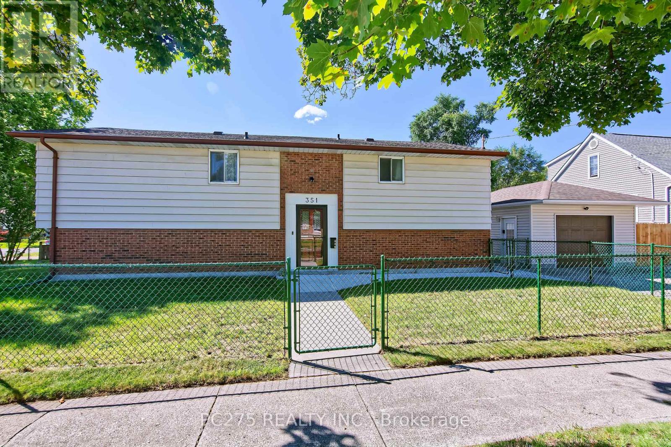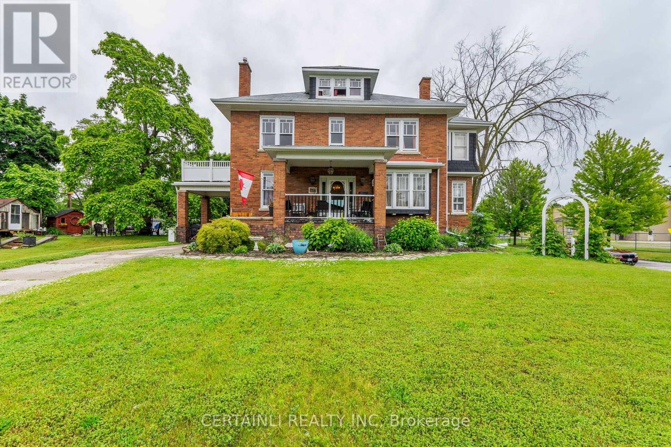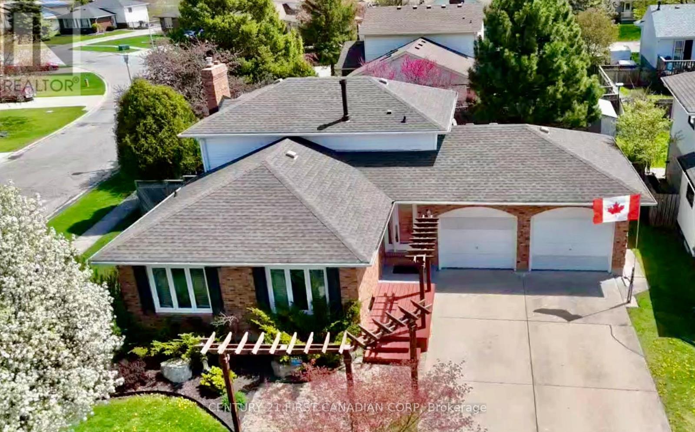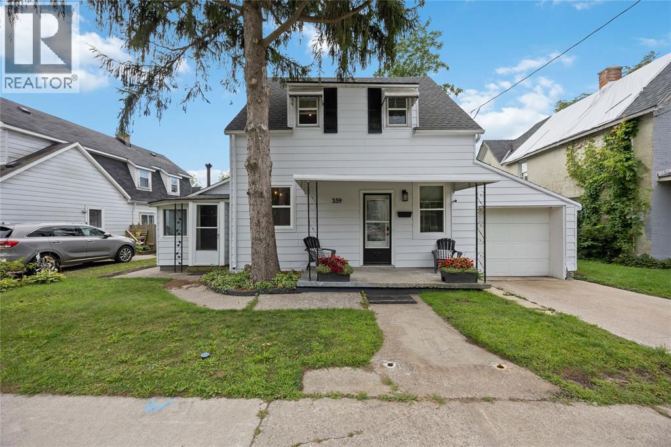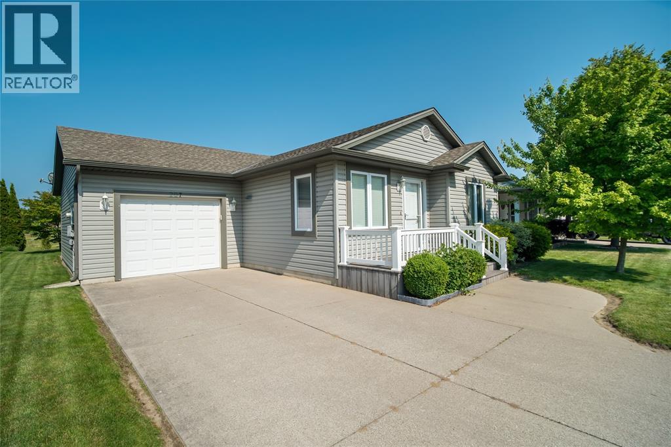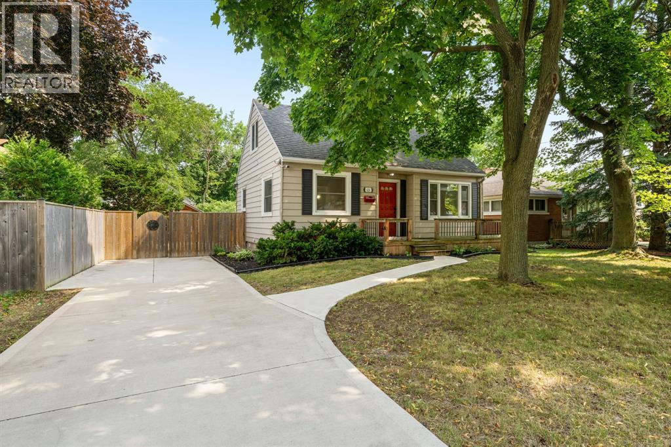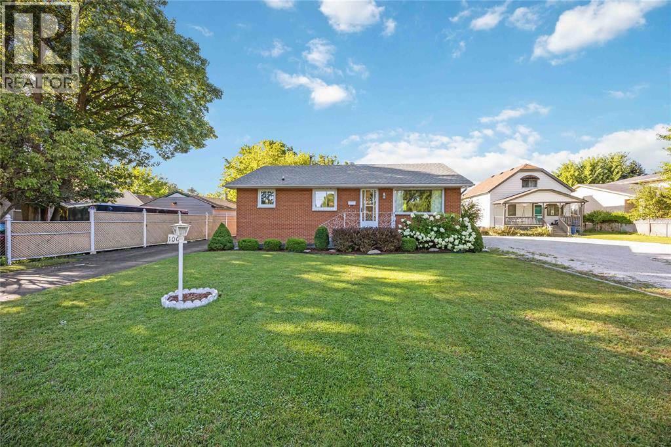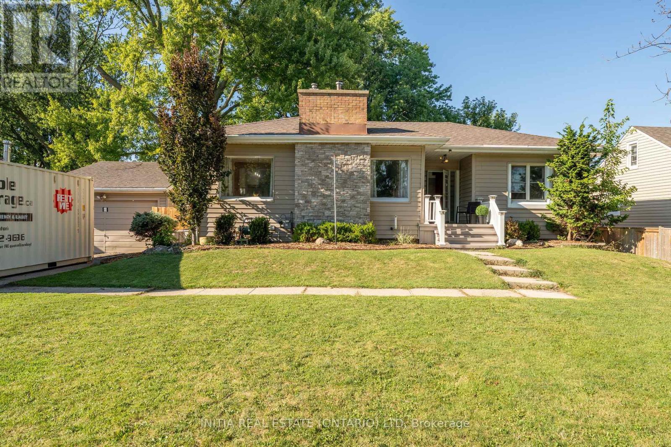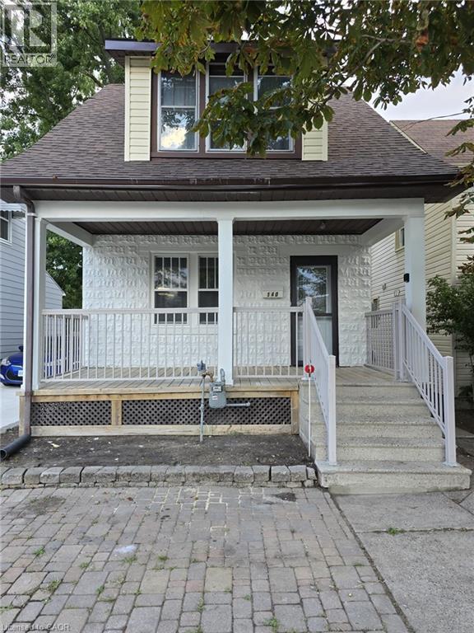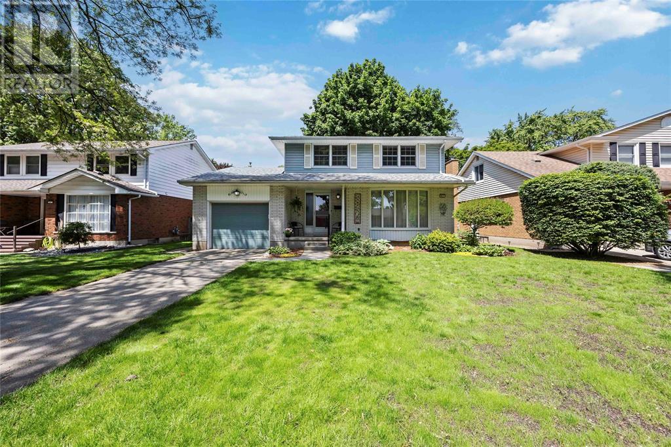
Highlights
Description
- Time on Houseful79 days
- Property typeSingle family
- Neighbourhood
- Median school Score
- Year built1969
- Mortgage payment
THIS HOME HAS BEEN CARED FOR METICULOUSLY BY THE SAME FAMILY FOR DECADES! 2 STOREY, NEAR THE END OF A QUIET CUL-DE-SAC, FEATURING A GENEROUS MAIN FLOOR FRONT ENTRY, WITH 4 BEDROOMS AND A 4 PC BATH ON THE SECOND FLOOR. ON THE MAIN FLOOR, A 2PC BATH, A LOVELY LIVING ROOM TO ENTERTAIN IN AND A SEPARATE DINING ROOM TO ENJOY AS WELL AS AN EAT-IN KITCHEN FEATURING WOOD CABINETRY & AMPLE COUNTER SPACE AND OPEN TO THE COZY FAMILY ROOM WITH GAS FIREPLACE. GOING THROUGH THE PATIO DOORS YOU'LL FIND AN EXPANSIVE, PARTIALLY FENCED, BACKYARD AND A RETRACTABLE POWER AWNING PROVIDING SHADE FOR THOSE SUNNY SUMMER AFTERNOONS. THE LOWER LEVEL PROVIDES A LARGE REC ROOM AND A LARGE UTILITY/LAUNDRY/WORKSHOP COMBO. ENJOY THE ATTACHED SINGLE CAR GARAGE WITH ENTRY TO THE HOME AS WELL AS SIDE YARD. BOOK YOUR PRIVATE SHOWING TODAY! HWT IS A RENTAL. (id:55581)
Home overview
- Cooling Partially air conditioned
- Heat source Electric
- Heat type Baseboard heaters, ductless
- # total stories 2
- Has garage (y/n) Yes
- # full baths 1
- # half baths 1
- # total bathrooms 2.0
- # of above grade bedrooms 4
- Flooring Carpeted, ceramic/porcelain, hardwood, cushion/lino/vinyl
- Lot desc Landscaped
- Lot size (acres) 0.0
- Listing # 25014830
- Property sub type Single family residence
- Status Active
- Bathroom (# of pieces - 4) Measurements not available
Level: 2nd - Bedroom 12.5m X 9.4m
Level: 2nd - Bedroom 12.1m X 8.3m
Level: 2nd - Primary bedroom 12.1m X 11.3m
Level: 2nd - Bedroom 12.7m X 8.7m
Level: 2nd - Recreational room 32.1m X 13.1m
Level: Basement - Utility 22m X 7.9m
Level: Basement - Bathroom (# of pieces - 2) Measurements not available
Level: Main - Family room 16m X 11.11m
Level: Main - Kitchen 12m X 11.8m
Level: Main - Dining room 11.11m X 9.11m
Level: Main - Living room 20m X 15.1m
Level: Main
- Listing source url Https://www.realtor.ca/real-estate/28484516/913-allandale-drive-sarnia
- Listing type identifier Idx

$-1,520
/ Month

