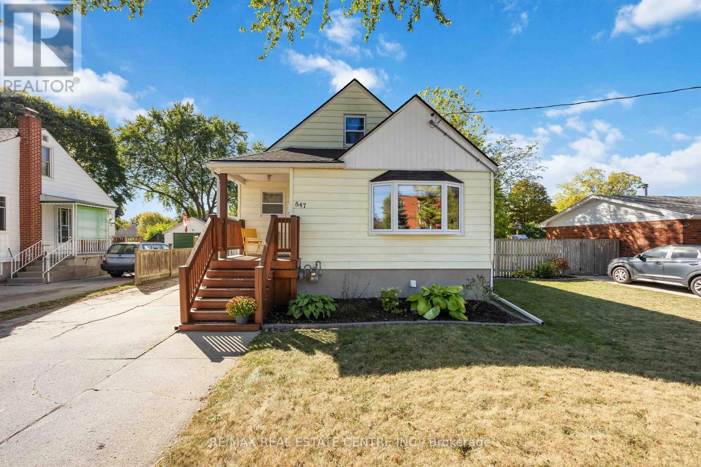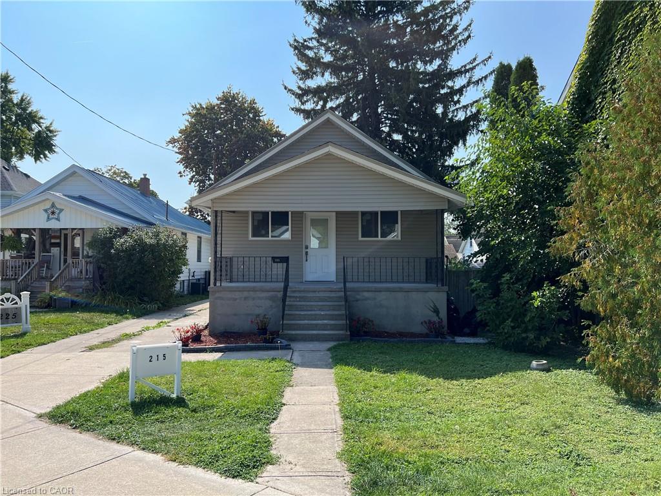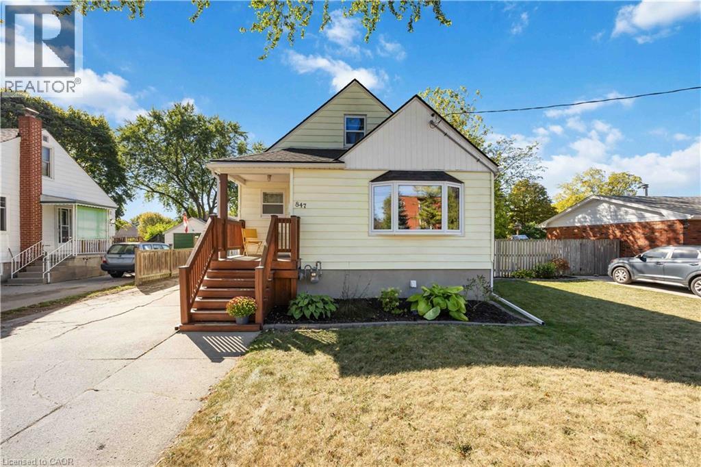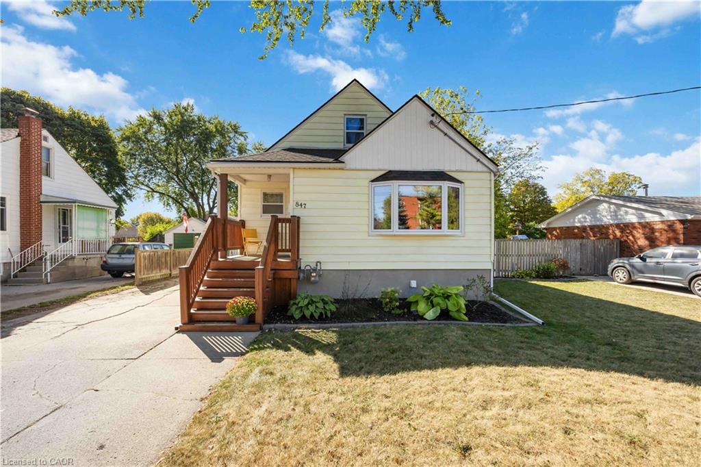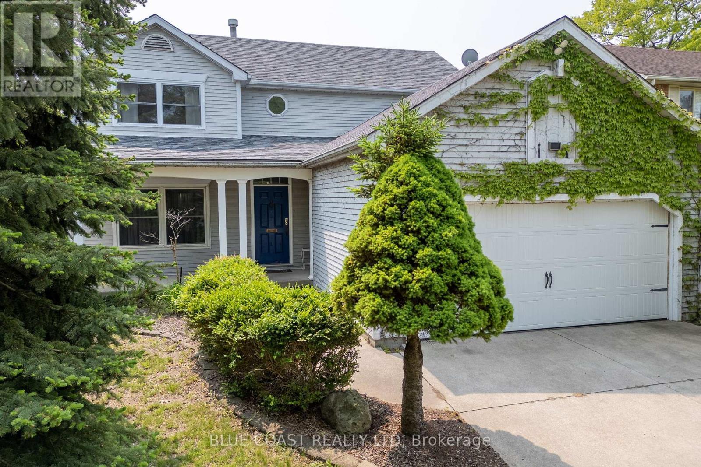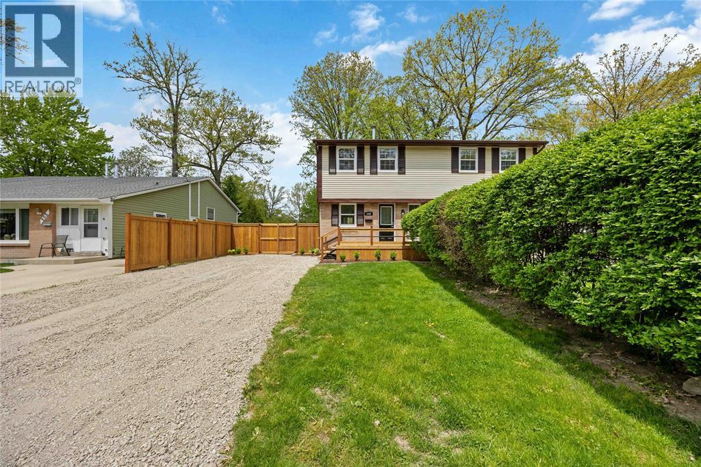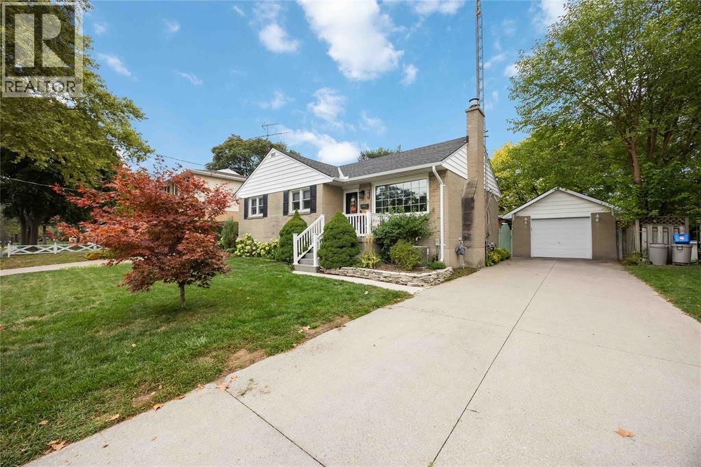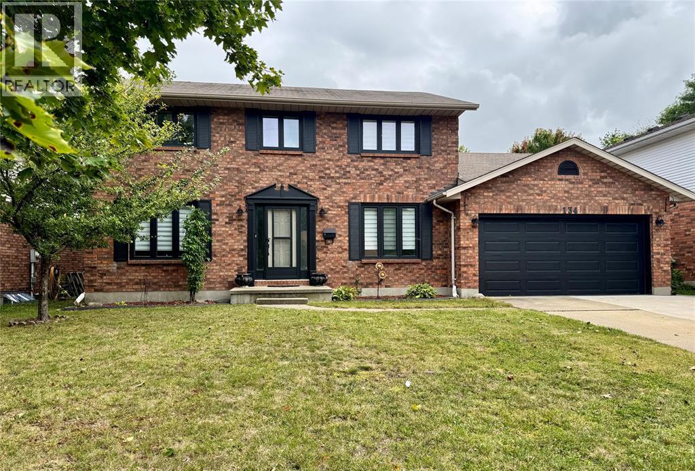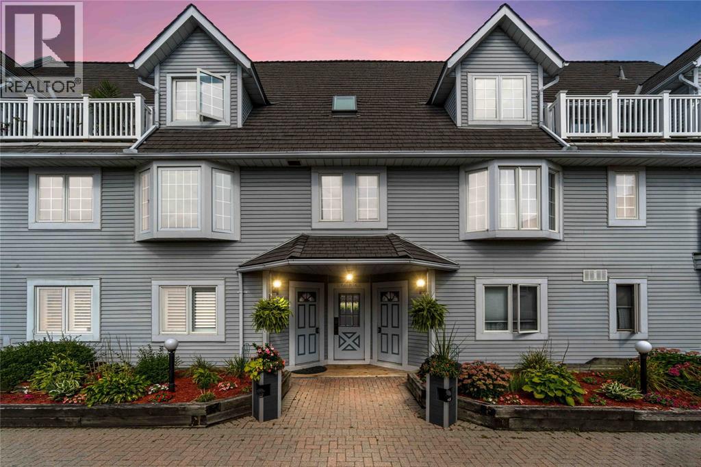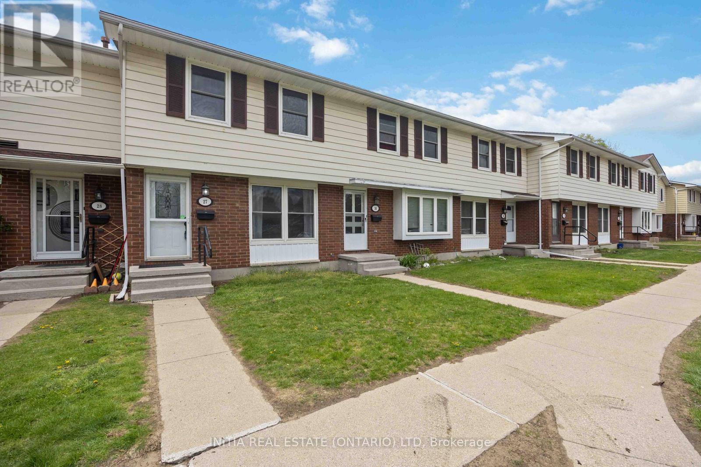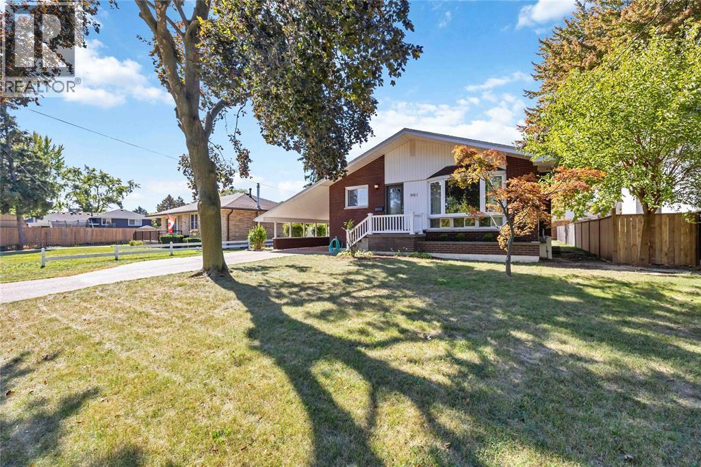
Highlights
Description
- Time on Housefulnew 28 hours
- Property typeSingle family
- StyleBungalow
- Neighbourhood
- Median school Score
- Year built1962
- Mortgage payment
Discover this spacious 3-bedroom bungalow tucked away on a peaceful street in one of the North End’s most desirable neighbourhoods. Lovingly owned and maintained by the same family for over 57 years, this home offers warmth, character, and endless potential for its next owners. Inside, you’ll find beautiful original hardwood floors throughout the living room and hallway, with hidden hardwood under the bedroom carpeting just waiting to shine. The bright, oversized kitchen provides plenty of room to create your dream cooking and dining space – whether you add a cozy eat-in area or extend your cabinetry for maximum storage. The finished lower level is ideal for family fun and entertaining, featuring a large recreation room, a 3-piece bathroom, laundry/utility room, a workshop, and a versatile extra room perfect for storage, an office, or a guest bedroom. Outside, enjoy a carport for covered parking, a spacious three-season sunroom, and a generous backyard complete with a deck – perfect for summer gatherings and relaxation. You’ll love the convenience of this location: steps from Brentwood Park, minutes to the Sarnia Golf & Curling Club, Tennis Club, and the Northgate shopping district with groceries, pharmacy, restaurants, and coffee shops. The downtown area, scenic riverfront, and the sandy beaches of Canatara Park are just a short drive away. This is a solid home in a quiet, convenient location – truly a rare find. Don’t miss your chance to make it yours. Book your showing today! (id:63267)
Home overview
- Cooling Central air conditioning
- Heat source Natural gas
- Heat type Forced air, furnace
- # total stories 1
- Has garage (y/n) Yes
- # full baths 2
- # total bathrooms 2.0
- # of above grade bedrooms 3
- Flooring Carpet over hardwood, hardwood
- Directions 1617960
- Lot size (acres) 0.0
- Listing # 25024645
- Property sub type Single family residence
- Status Active
- Bathroom (# of pieces - 3) Measurements not available
Level: Basement - Laundry 15.5m X 9m
Level: Basement - Storage 7.7m X 7.5m
Level: Basement - Den 16.8m X 13.1m
Level: Basement - Workshop 9.11m X 5.11m
Level: Basement - Recreational room 25.5m X 13.1m
Level: Basement - Kitchen 17m X 9m
Level: Main - Bedroom 13m X 9m
Level: Main - Bedroom 9.8m X 9.1m
Level: Main - Bathroom (# of pieces - 4) Measurements not available
Level: Main - Primary bedroom 15.6m X 9m
Level: Main - Living room / dining room 19m X NaNm
Level: Main
- Listing source url Https://www.realtor.ca/real-estate/28925220/961-ennisclaire-drive-sarnia
- Listing type identifier Idx

$-1,226
/ Month

