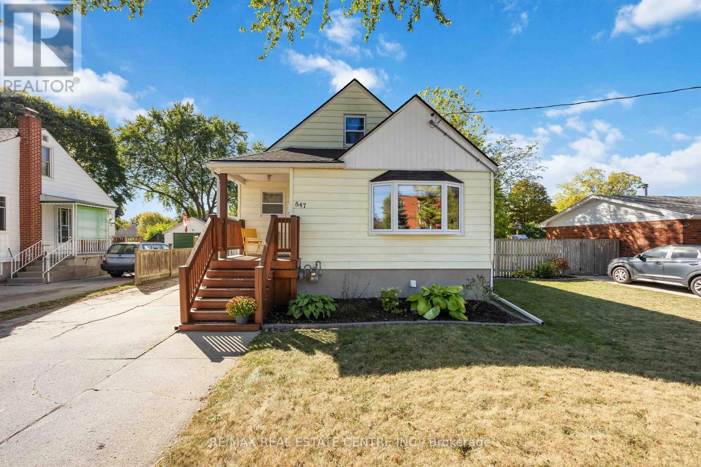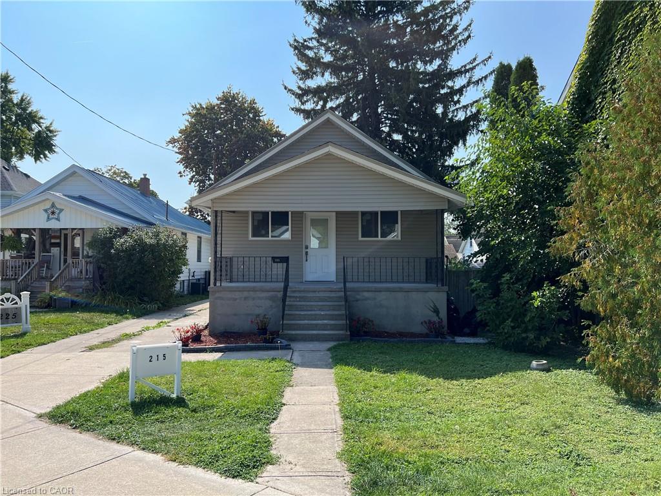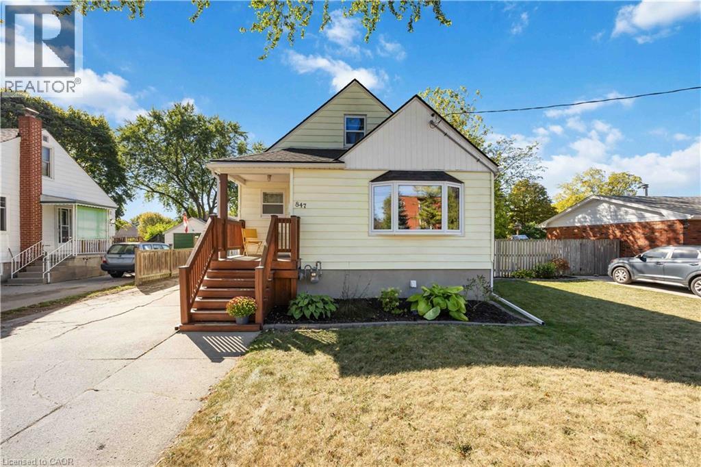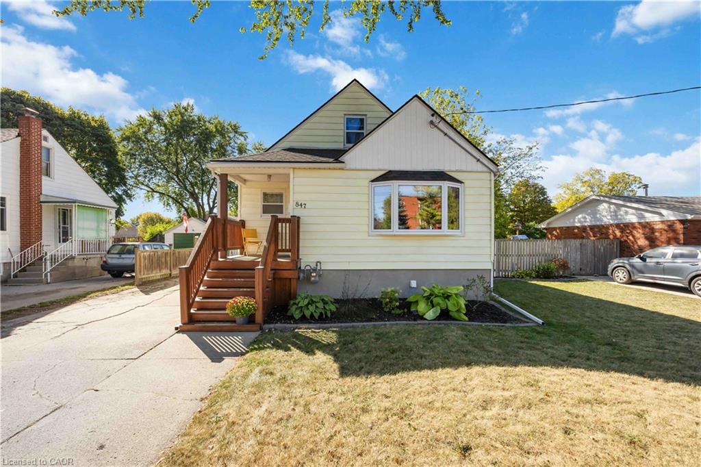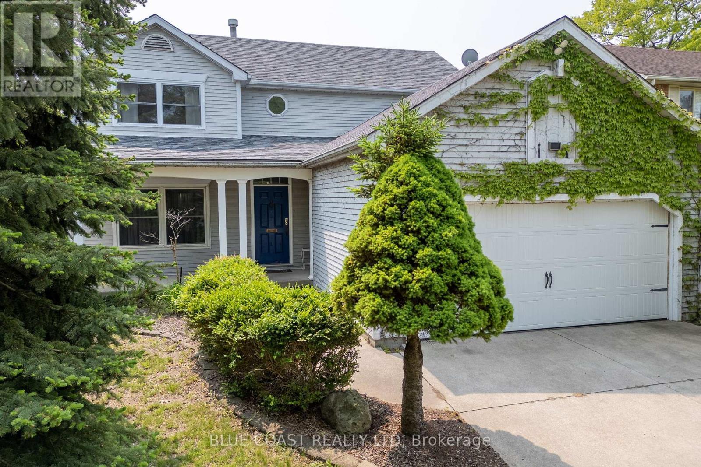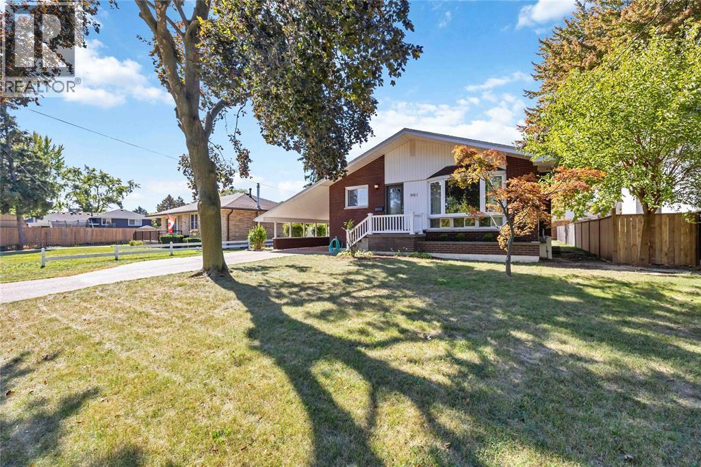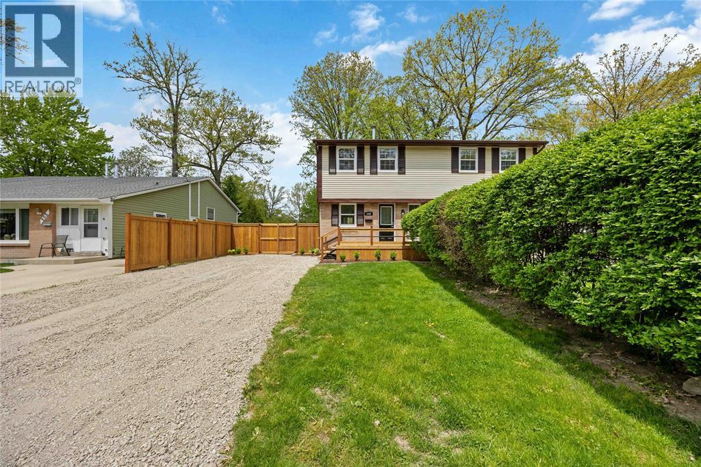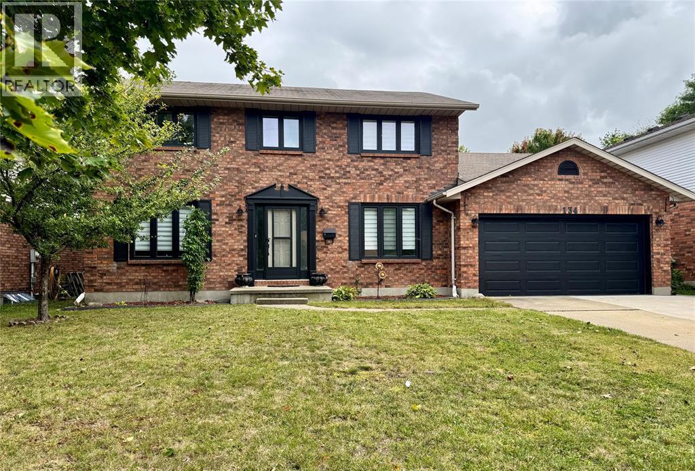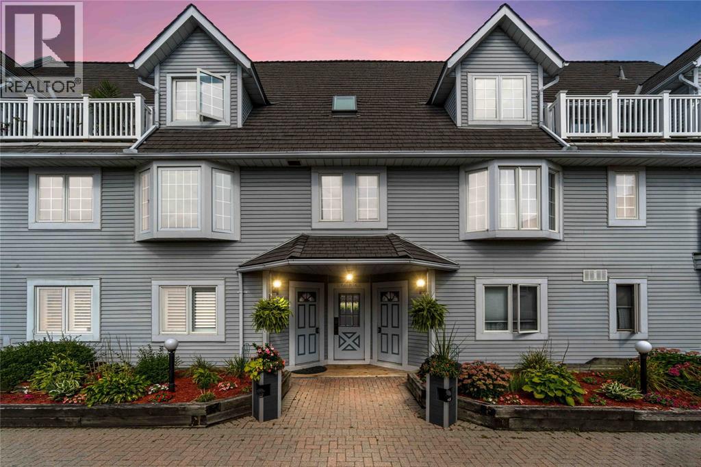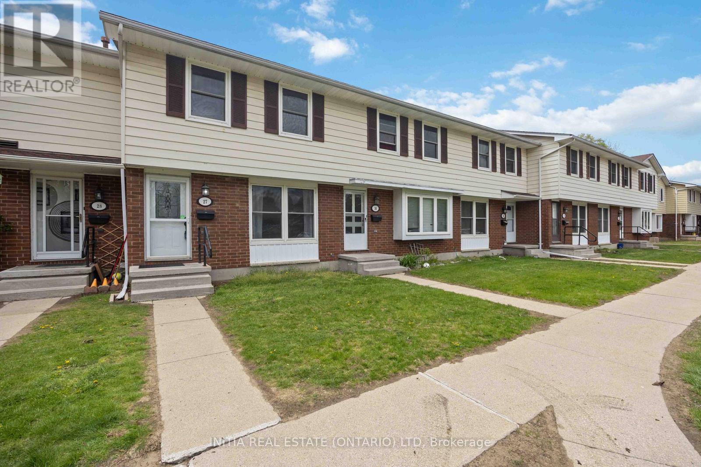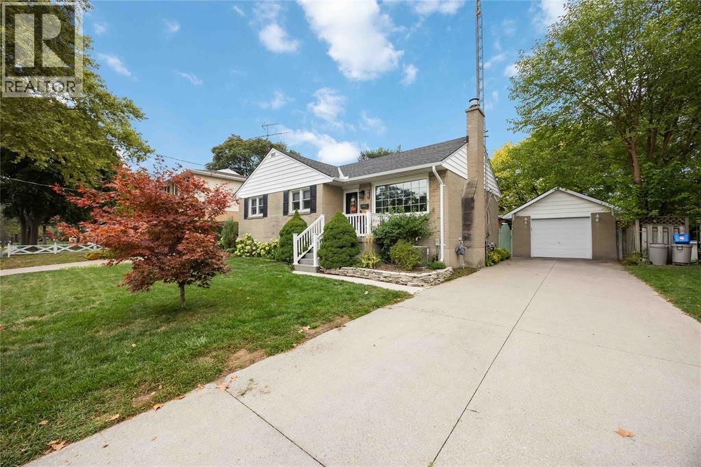
Highlights
Description
- Time on Housefulnew 33 hours
- Property typeSingle family
- StyleBungalow
- Neighbourhood
- Median school Score
- Year built1954
- Mortgage payment
Welcome to this stunning and move-in ready home located in one of the North End’s most desirable neighbourhoods. With over $100,000 in upgrades over the last nine years, this home offers exceptional value and modern living throughout. The open-concept main floor features a thoughtfully designed custom kitchen with granite counter tops, a breakfast bar, stainless steel appliances, pot lights, and ample cabinetry—including pull-out deep drawers for added convenience. The bright and inviting living area includes a new gas fireplace, perfect for cozy evenings. Downstairs, you’ll find a renovated rec room, a 4th bedroom, and a modern 3-piece bathroom, ideal for guests or growing families. Storage is abundant with multiple closets and built-in shelving throughout. Step outside to your private backyard oasis—featuring an in-ground pool, 12' x 16' gazebo, and a brand-new 6-person hot tub, making it the ultimate space for entertaining or unwinding. Other updates over the last 9 years include: Front deck, Roof shingles (house & garage), Soffit and fascia, Hot water tank, Pool liner and more! Don’t miss your opportunity to own this exceptional North End property—book your private showing today! (id:63267)
Home overview
- Cooling Central air conditioning
- Heat source Natural gas
- Heat type Forced air, furnace
- Has pool (y/n) Yes
- # total stories 1
- Fencing Fence
- Has garage (y/n) Yes
- # full baths 2
- # total bathrooms 2.0
- # of above grade bedrooms 4
- Flooring Ceramic/porcelain, hardwood, laminate
- Directions 1637021
- Lot desc Landscaped
- Lot size (acres) 0.0
- Listing # 25024651
- Property sub type Single family residence
- Status Active
- Bedroom 13.7m X 11.1m
Level: Basement - Utility Measurements not available
Level: Basement - Bathroom (# of pieces - 3) Measurements not available
Level: Basement - Recreational room 22.9m X 18.9m
Level: Basement - Laundry 13.7m X 11.8m
Level: Basement - Dining nook 9.8m X 7.7m
Level: Main - Bedroom 10.7m X 10.2m
Level: Main - Bathroom (# of pieces - 4) Measurements not available
Level: Main - Dining room 14.6m X 9.5m
Level: Main - Primary bedroom 12.5m X 10m
Level: Main - Bedroom 10.2m X 8.3m
Level: Main - Kitchen 10.1m X 8.5m
Level: Main - Living room 15.6m X 10.3m
Level: Main
- Listing source url Https://www.realtor.ca/real-estate/28923477/982-hagle-street-sarnia
- Listing type identifier Idx

$-1,386
/ Month

