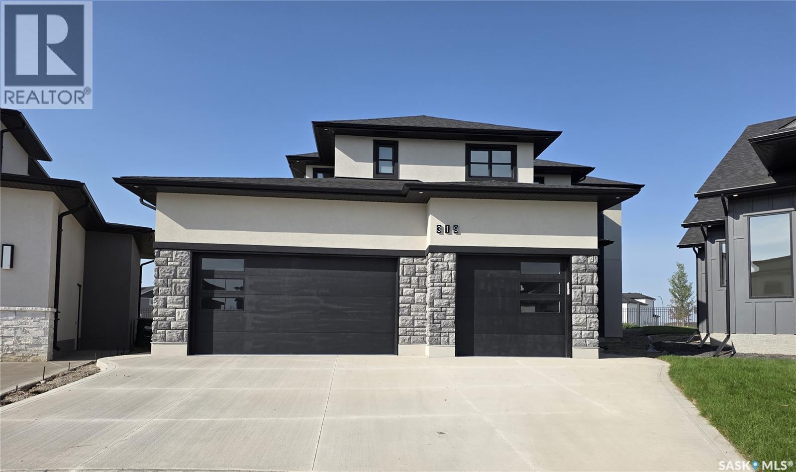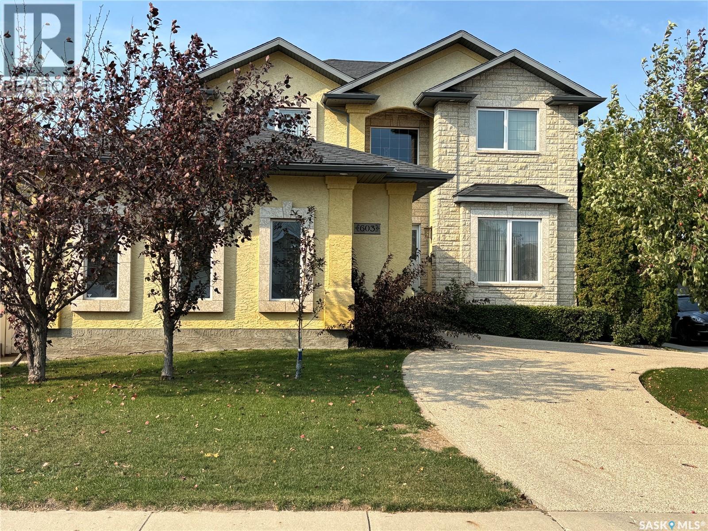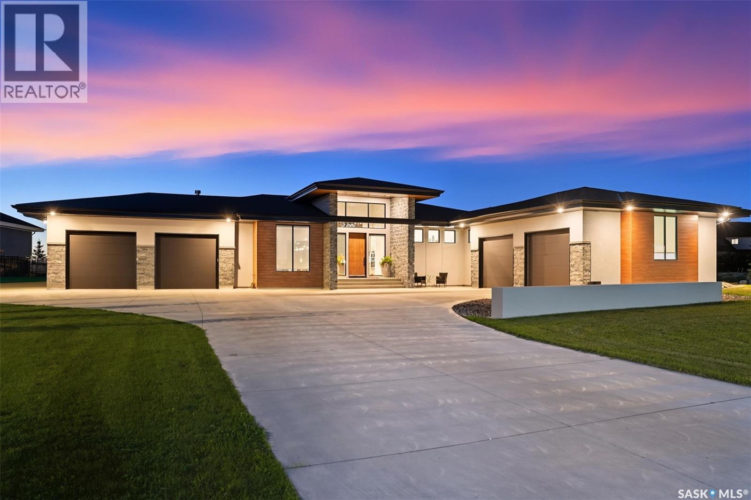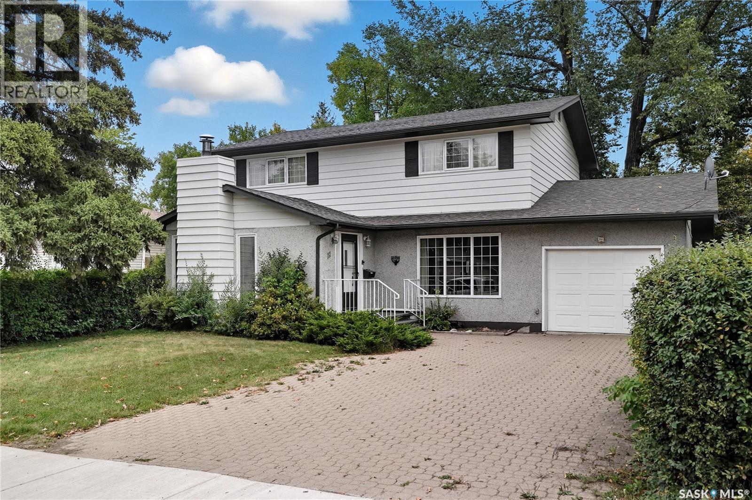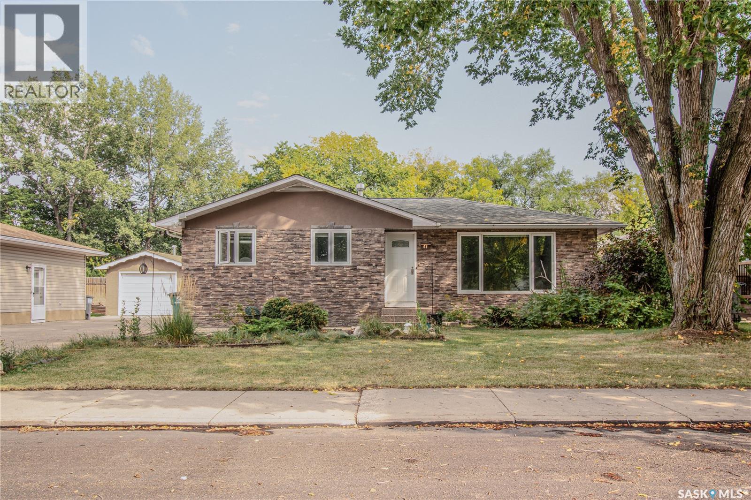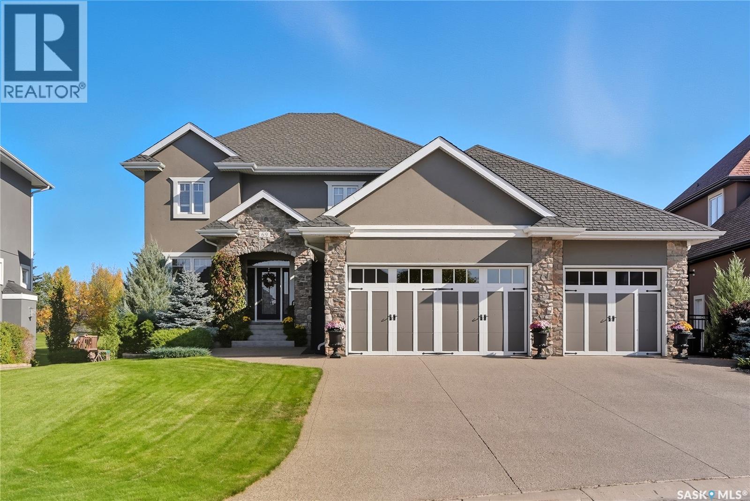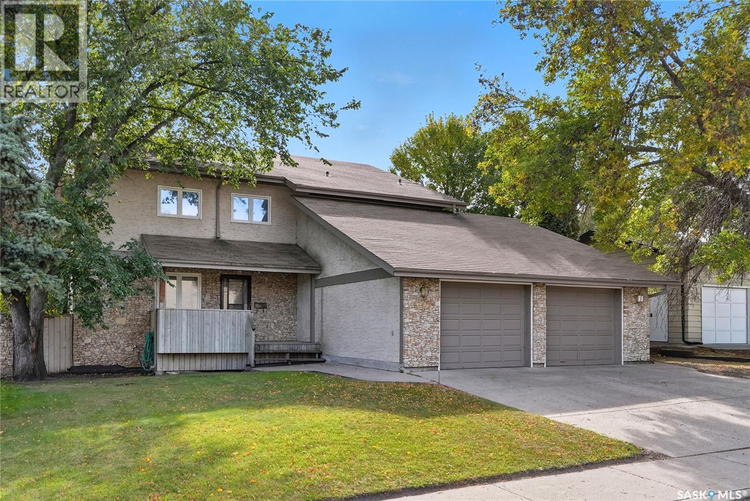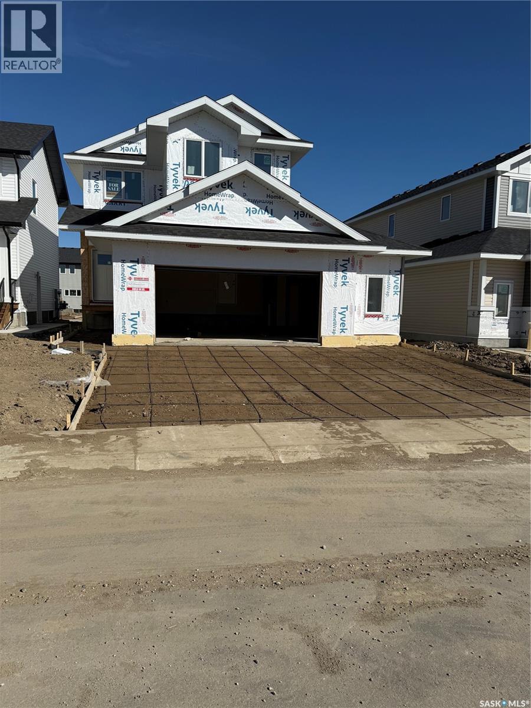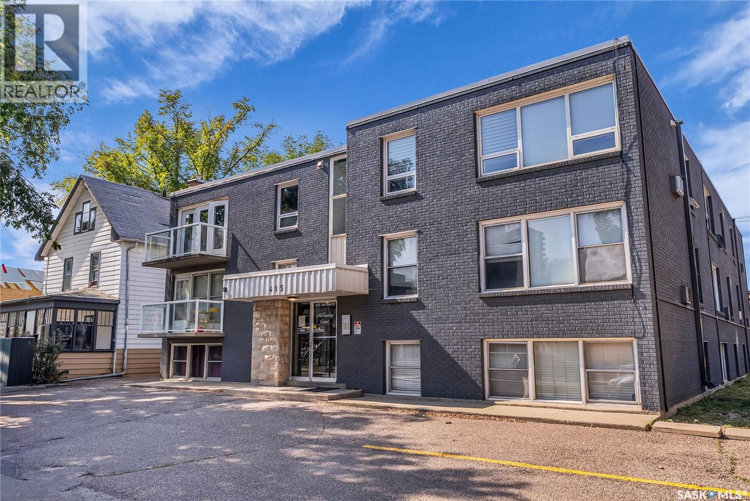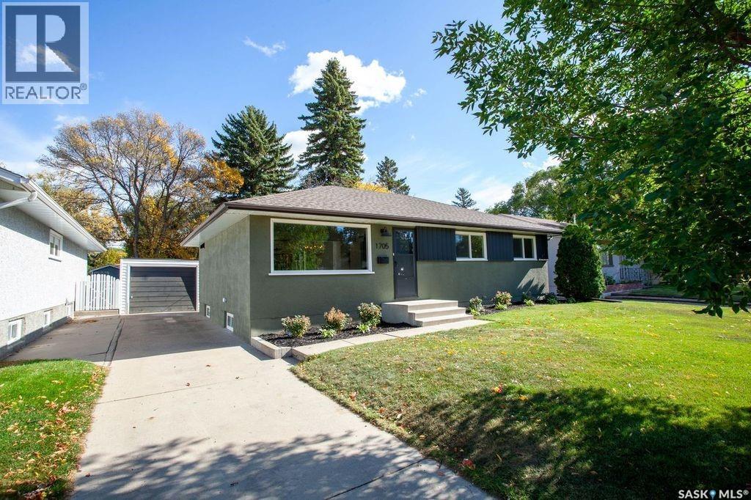- Houseful
- SK
- Saskatoon
- Greystone Heights
- 10 Mitchell St
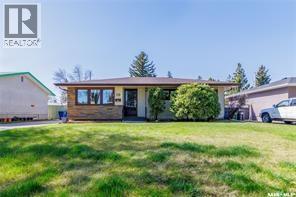
Highlights
Description
- Home value ($/Sqft)$439/Sqft
- Time on Housefulnew 2 hours
- Property typeSingle family
- StyleBungalow
- Neighbourhood
- Year built1961
- Mortgage payment
Beautifully cared-for family home in the peaceful neighborhood of Greystone Heights. This welcoming property features brand-new laminate flooring (2023) throughout the main floor, with the exception of the bathrooms. The bright, sunlit kitchen offers plenty of cabinetry and a charming view of the backyard. Upstairs, you’ll find three bedrooms, including a primary bedroom with a convenient 2-piece ensuite. The fully finished basement adds excellent living space with a large family room, a 4-piece bathroom, a spacious bedroom, and a versatile den. Additional highlights include a generous single detached garage, ample driveway parking, and central air conditioning. Recent upgrades include a new furnace and humidifier (2021) and a hot water tank (2015). The main floor walls were also freshly painted in 2023. A non-conforming suite provides extra flexibility. Perfectly located near schools, 8th Street, and the University of Saskatchewan, this home offers both comfort and convenience. (id:63267)
Home overview
- Cooling Central air conditioning
- Heat source Natural gas
- Heat type Forced air
- # total stories 1
- Fencing Fence
- Has garage (y/n) Yes
- # full baths 3
- # total bathrooms 3.0
- # of above grade bedrooms 4
- Subdivision Greystone heights
- Lot desc Lawn, garden area
- Lot dimensions 6000
- Lot size (acres) 0.14097744
- Building size 1047
- Listing # Sk019564
- Property sub type Single family residence
- Status Active
- Bedroom 2.819m X 2.972m
Level: Basement - Den 2.743m X Measurements not available
Level: Basement - Laundry Measurements not available
Level: Basement - Family room 3.226m X 10.058m
Level: Basement - Bathroom (# of pieces - 4) Measurements not available
Level: Basement - Bedroom 2.591m X 3.429m
Level: Main - Living room 367.589m X 4.369m
Level: Main - Bathroom (# of pieces - 2) Measurements not available
Level: Main - Kitchen 3.81m X 3.81m
Level: Main - Bedroom 2.438m X 3.734m
Level: Main - Bathroom (# of pieces - 4) Measurements not available
Level: Main - Dining room 2.565m X 2.743m
Level: Main - Primary bedroom 3.124m X 3.708m
Level: Main
- Listing source url Https://www.realtor.ca/real-estate/28928231/10-mitchell-street-saskatoon-greystone-heights
- Listing type identifier Idx

$-1,226
/ Month

