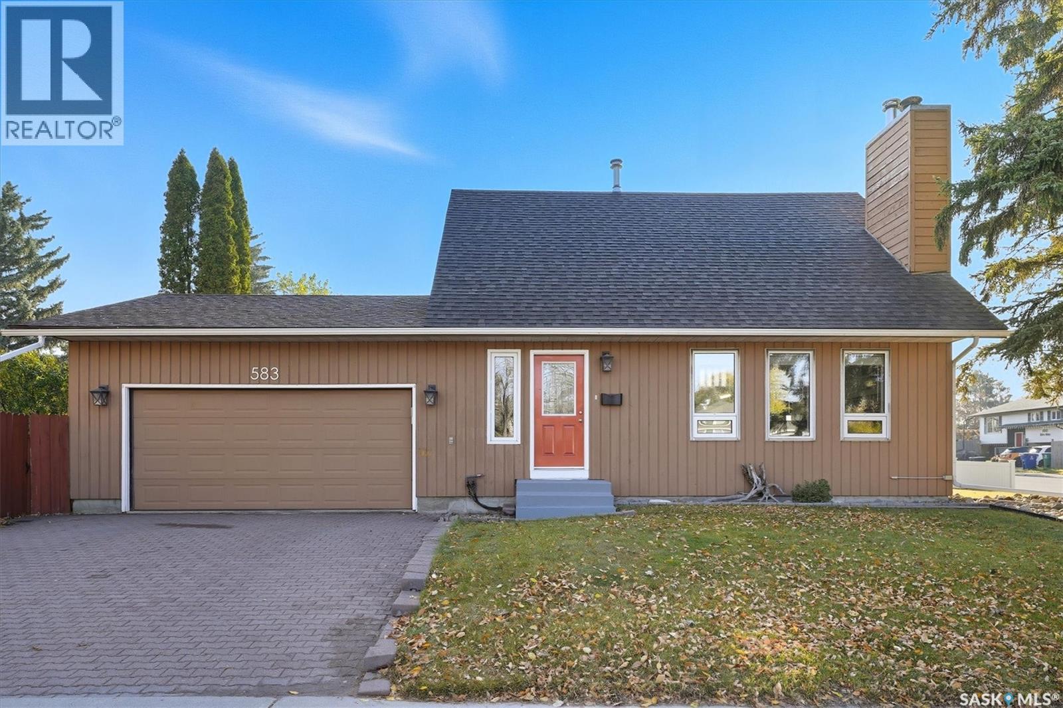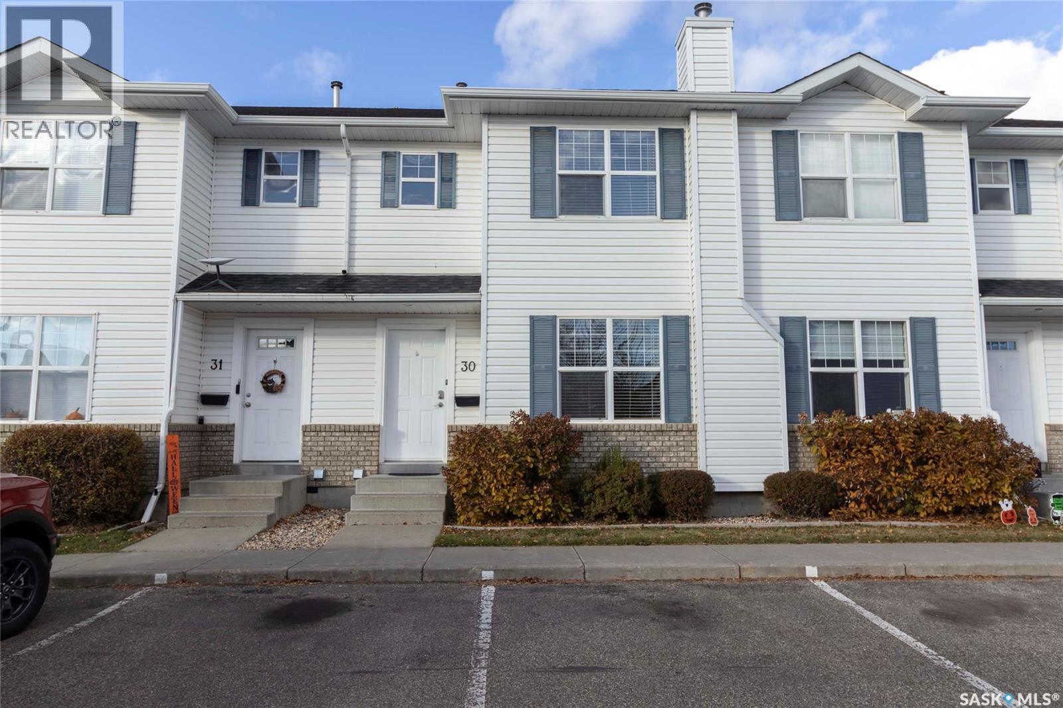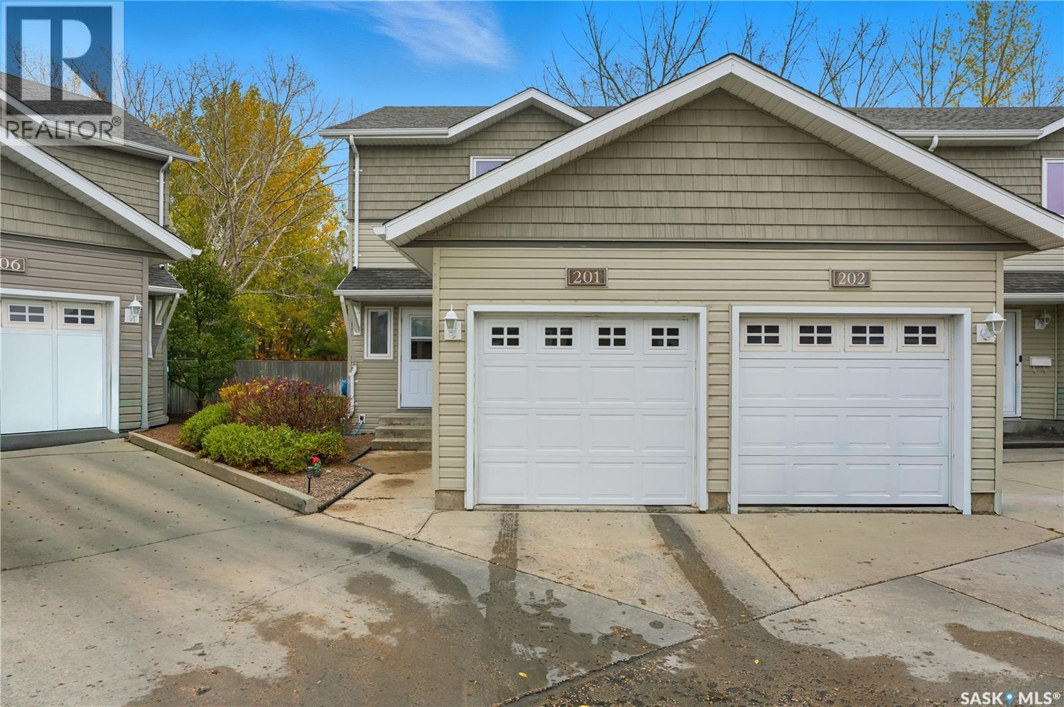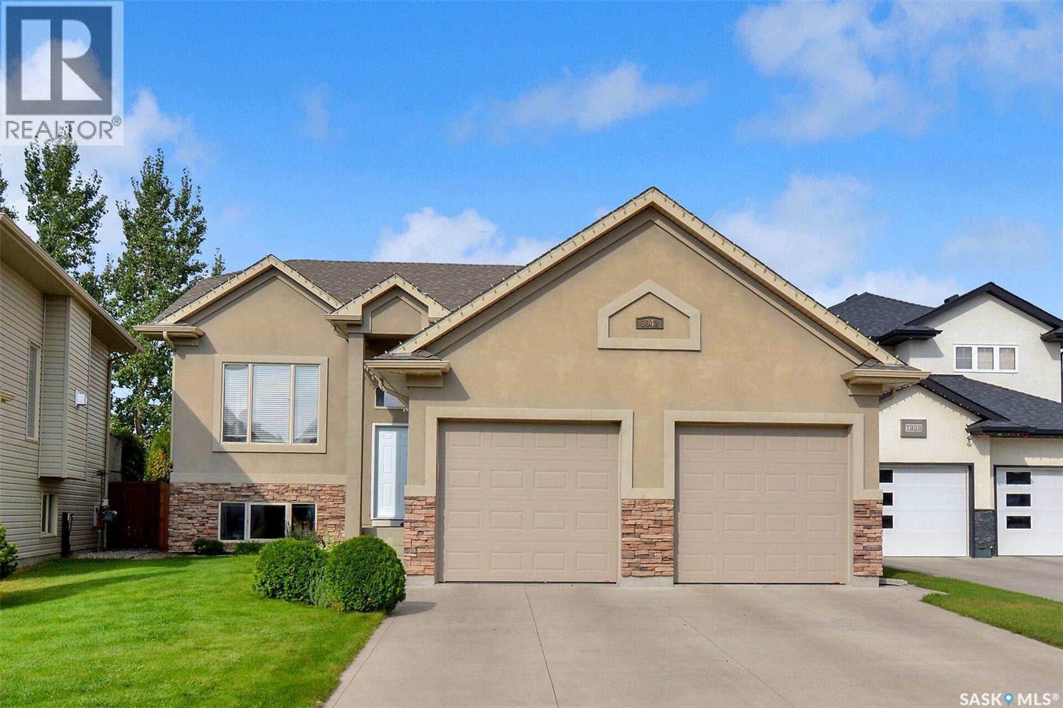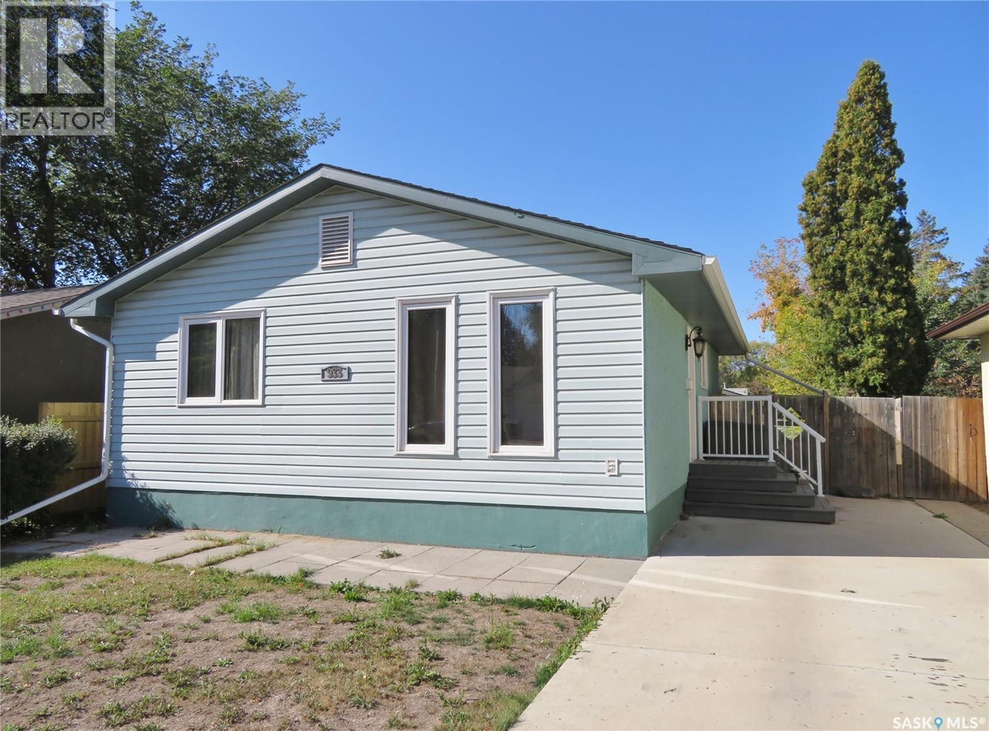- Houseful
- SK
- Saskatoon
- Varsity View
- 1001 Main Street Unit 101
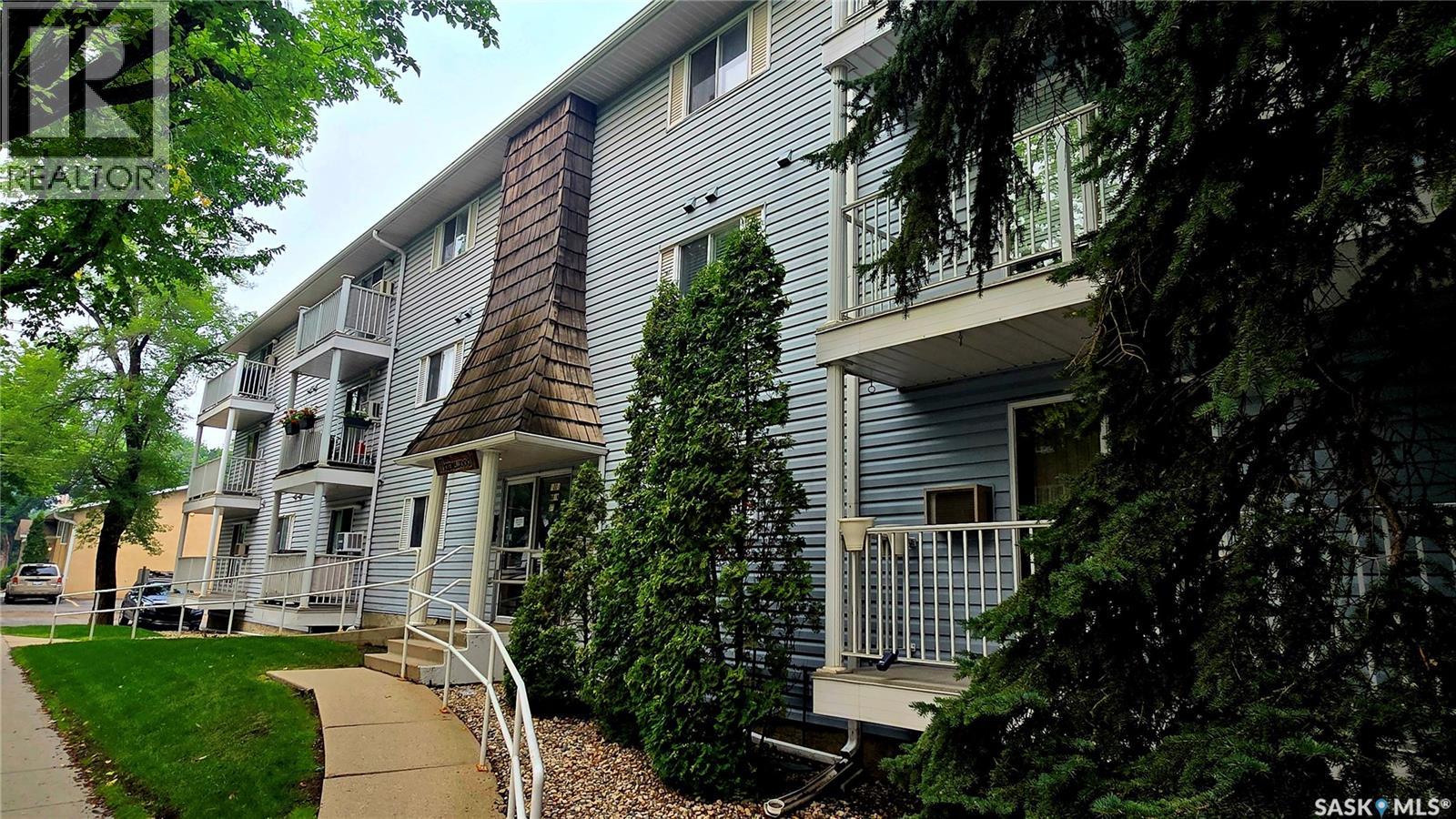
1001 Main Street Unit 101
1001 Main Street Unit 101
Highlights
Description
- Home value ($/Sqft)$240/Sqft
- Time on Houseful77 days
- Property typeSingle family
- StyleLow rise
- Neighbourhood
- Year built1987
- Garage spaces1
- Mortgage payment
Spacious & Clean Varsity View Condo with Elevator & Underground Parking. Features 1020 Sq. Ft. with Large Kitchen / Dining, 2 Bedrooms, 2 Bathrooms, Walk in Closet & 2 Pc Ensuite off Master Bedroom. Spacious Entry into Unit & Lots of in Unit Storage space with Laundry room / Storage - plus multiple Closets. Includes Fridge, Stove, Washer, Dryer, Dishwasher. This Corner Unit offers many Windows & a Patio Door to wrap around South-West facing Deck. Surrounding trees give Balcony / Deck lots of Shade & Privacy. Great location for Students (easy travel to U of S) or Seniors (Spacious Living space close to many Amenities, 8th St. & Downtown). Bus stop only steps away from the front door. Heated Underground Parking & Visitor Parking at North end of the Building. Seller will consider negotiating some Furniture. Don't miss out, Great unit! (id:63267)
Home overview
- Cooling Wall unit, window air conditioner
- Heat source Natural gas
- Heat type Baseboard heaters, hot water
- # garage spaces 1
- Has garage (y/n) Yes
- # full baths 2
- # total bathrooms 2.0
- # of above grade bedrooms 2
- Community features Pets allowed with restrictions
- Subdivision Varsity view
- Lot desc Lawn
- Lot size (acres) 0.0
- Building size 1020
- Listing # Sk014729
- Property sub type Single family residence
- Status Active
- Living room 3.505m X 4.064m
Level: Main - Bedroom 2.311m X 2.769m
Level: Main - Laundry 1.854m X 2.337m
Level: Main - Dining room 2.134m X 3.454m
Level: Main - Bedroom 3.734m X 3.988m
Level: Main - Kitchen 3.734m X 4.953m
Level: Main - Bathroom (# of pieces - 4) Measurements not available
Level: Main - Bathroom (# of pieces - 2) Measurements not available
Level: Main
- Listing source url Https://www.realtor.ca/real-estate/28695721/101-1001-main-street-saskatoon-varsity-view
- Listing type identifier Idx

$-62
/ Month

