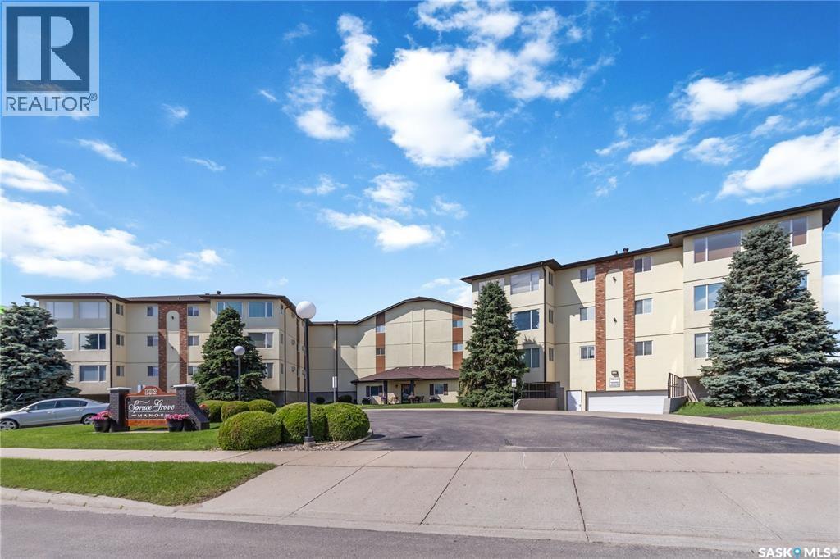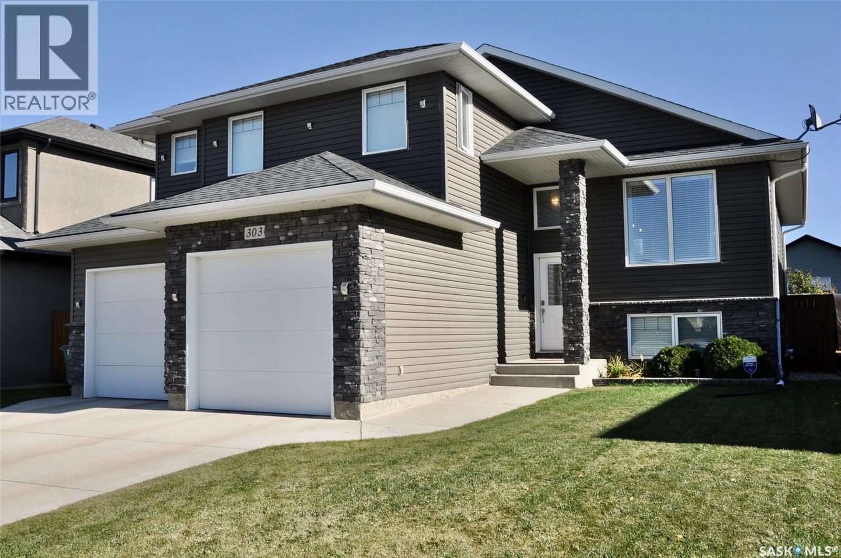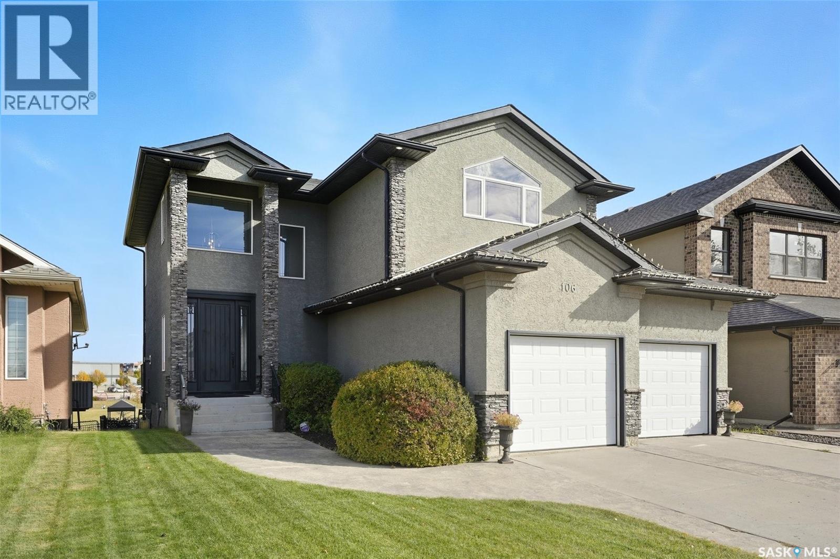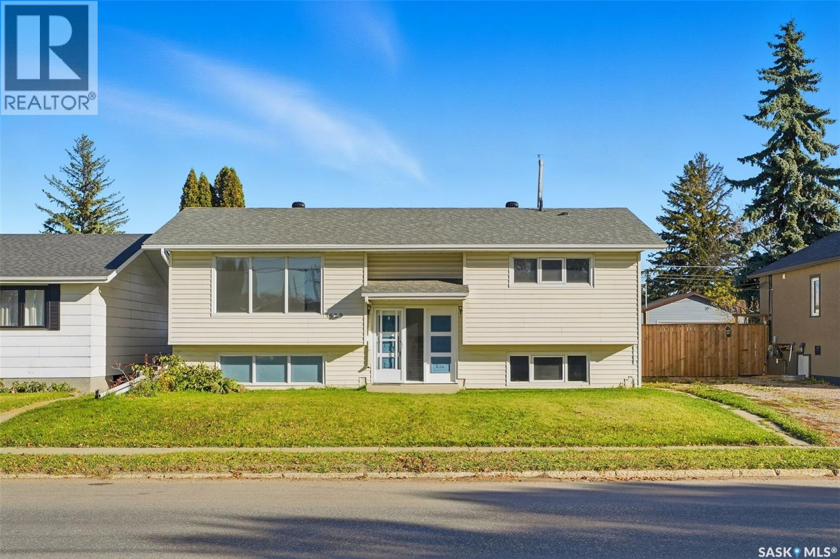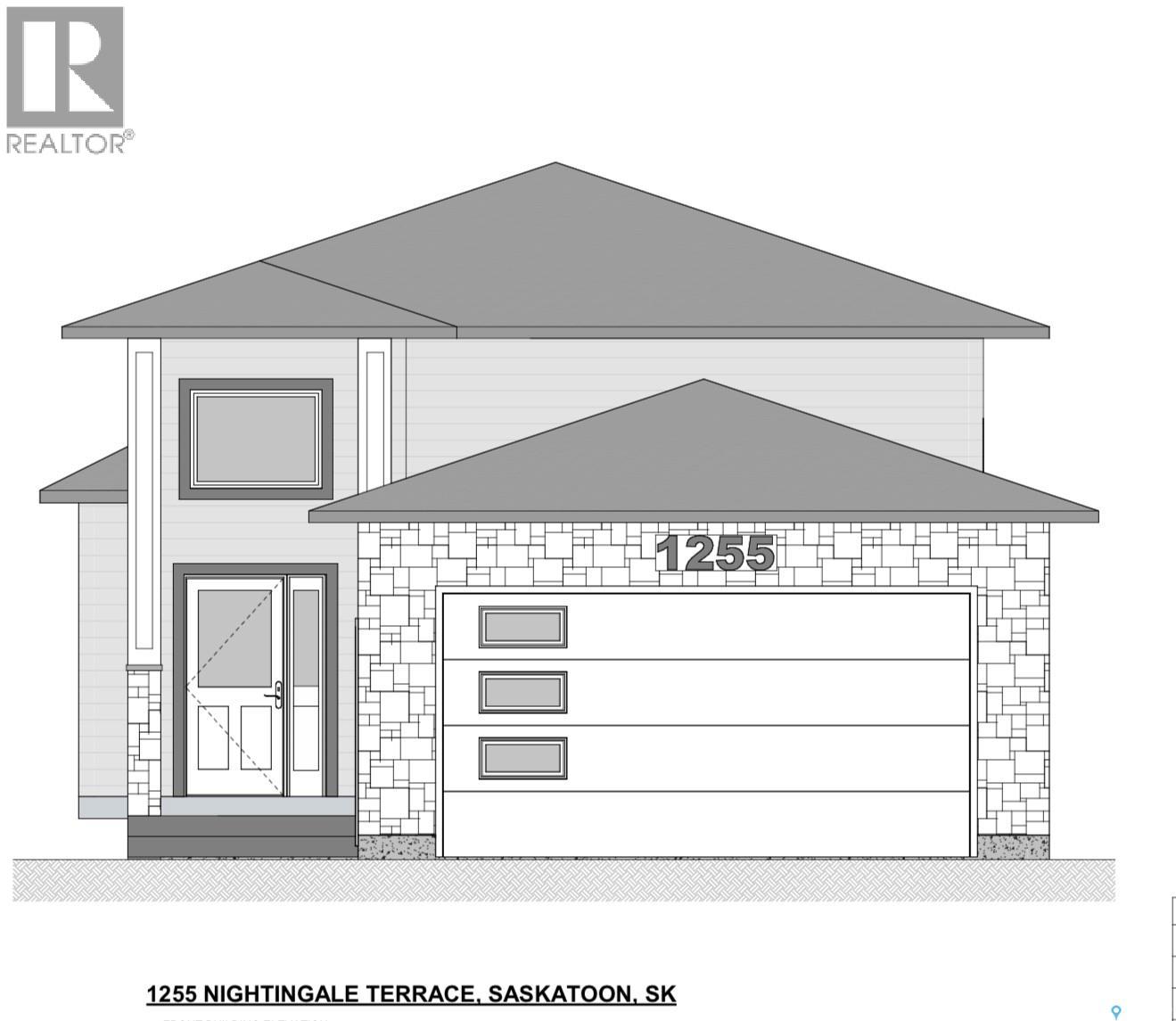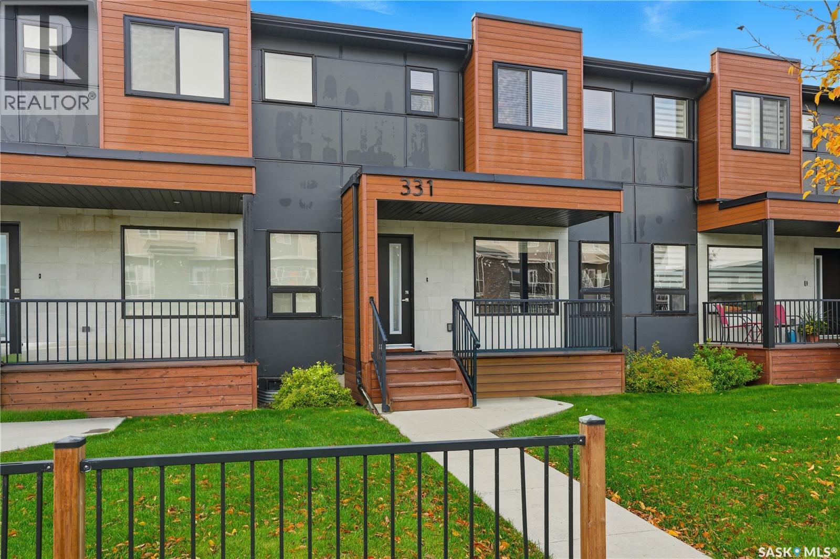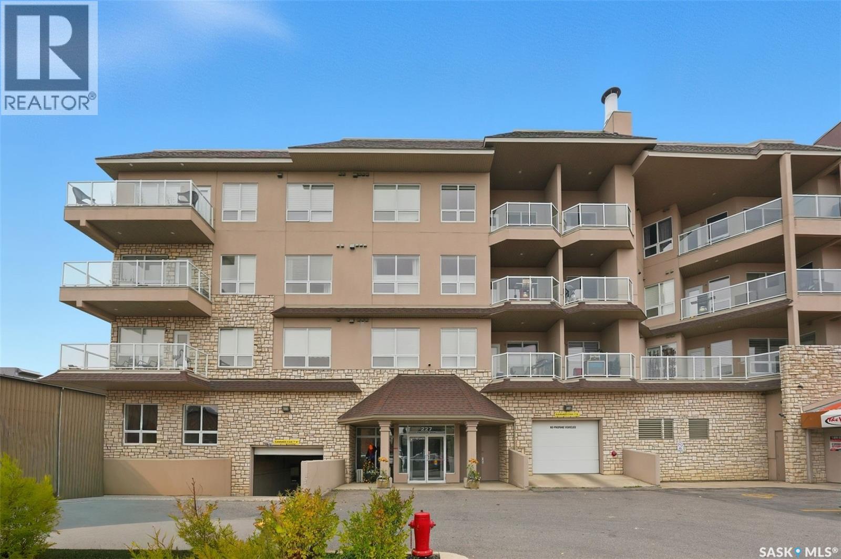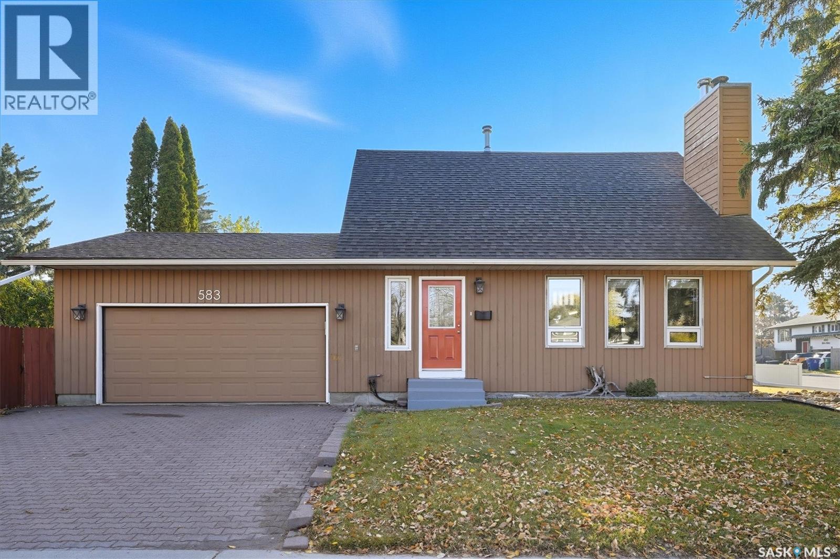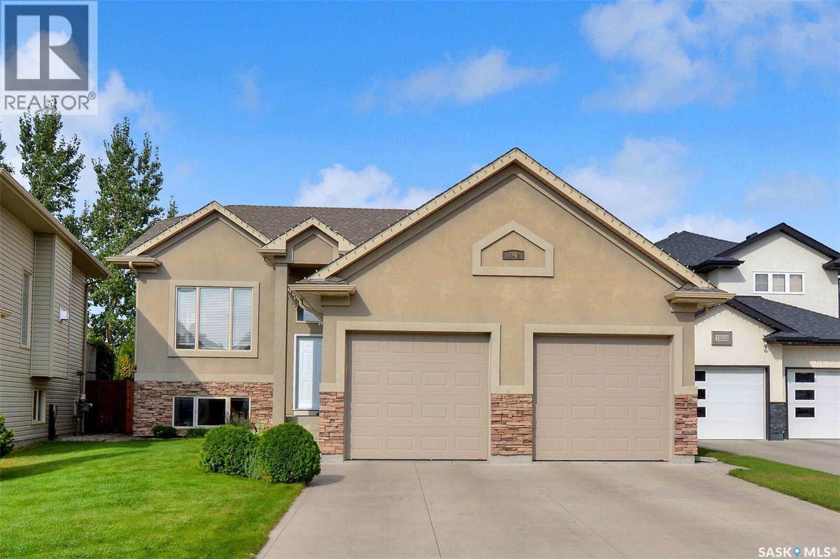- Houseful
- SK
- Saskatoon
- Silverspring
- 1002 Carr Cres
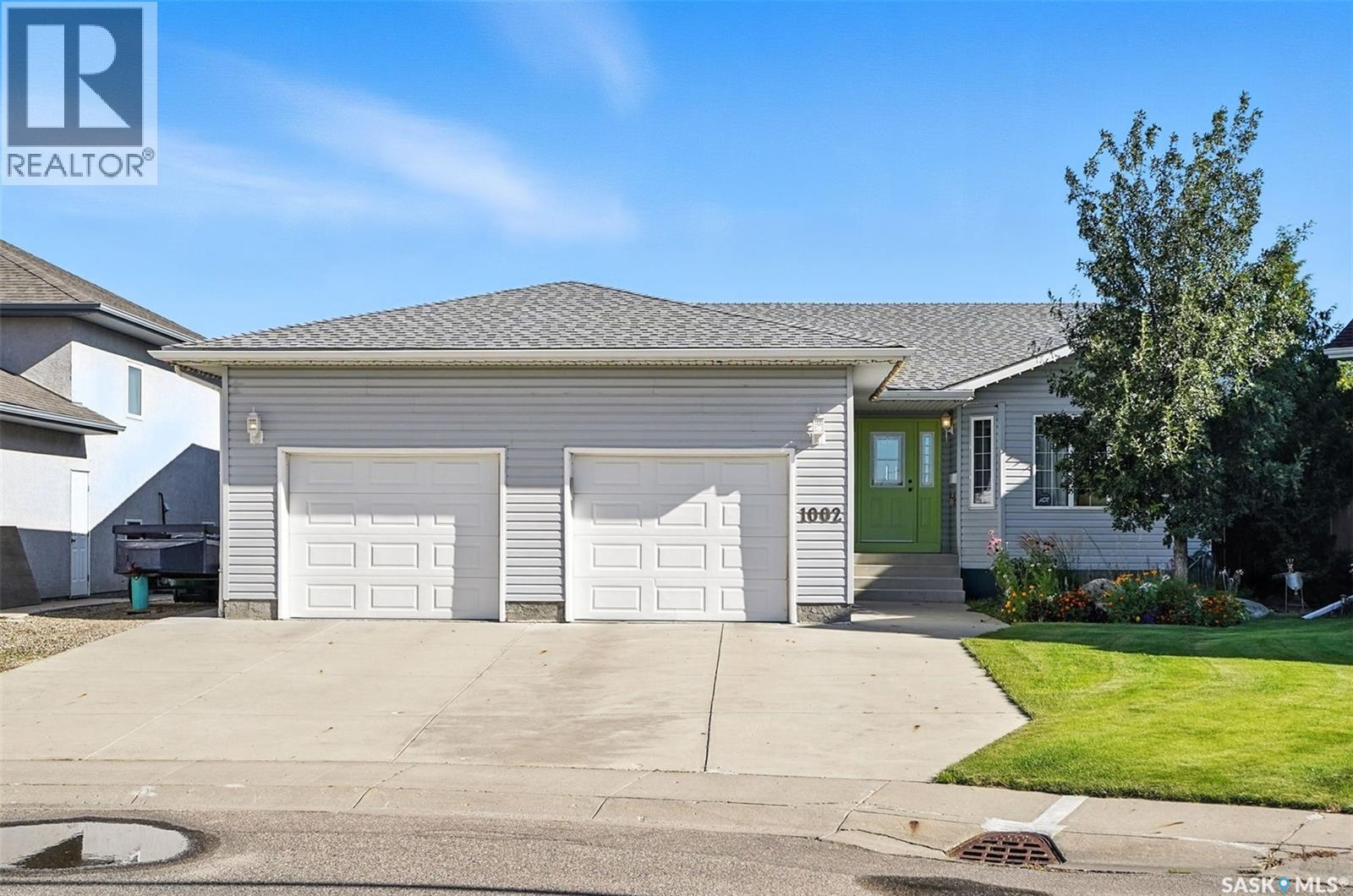
Highlights
Description
- Home value ($/Sqft)$384/Sqft
- Time on Housefulnew 13 hours
- Property typeSingle family
- StyleBungalow
- Neighbourhood
- Year built2002
- Mortgage payment
A true gem with original owners located in Silverspring, this large bungalow is 1712 sq ft, has 5 bedrooms and 3 bathrooms. The living room (could be turned into a main floor office or bedroom) and dining room have hardwood floors and plenty of natural light. The kitchen is open to the family room, has lots of cabinets, a pantry, garburator, overlooks the backyard and has a newer stove. Both of the bedrooms on the main floor have a walk in closets and the primary bedroom has a 4-piece ensuite. The laundry is conveniently located on the main floor with access to the double attached garage. The basement has a large family room, 2 bedrooms, a 4-piece bathroom, a large crafting room or the potential for an additional bedroom with a walk in closet, a storage room and a large workshop with direct entrance into the double 26x26 attached garage. The yard is an oasis, it has been beautifully designed with numerous perennials, a deck, sitting area, a shed and has the most amazing sunsets as it backs onto the Northeast Swale. Other notable features: Central vac with kick plate in the kitchen, central air, newer dishwasher 2022, hot water tank 2021, shingles in 2018. Call your realtor today to view this well cared for home! (id:63267)
Home overview
- Cooling Central air conditioning
- Heat source Electric, natural gas
- Heat type Baseboard heaters, forced air
- # total stories 1
- Fencing Fence
- Has garage (y/n) Yes
- # full baths 3
- # total bathrooms 3.0
- # of above grade bedrooms 5
- Subdivision Silverspring
- Lot desc Lawn, underground sprinkler, garden area
- Lot size (acres) 0.0
- Building size 1712
- Listing # Sk021679
- Property sub type Single family residence
- Status Active
- Family room 4.674m X 5.613m
Level: Basement - Workshop 4.191m X 6.477m
Level: Basement - Bedroom 3.378m X 3.556m
Level: Basement - Bedroom 3.15m X 4.902m
Level: Basement - Bedroom 3.353m X Measurements not available
Level: Basement - Bathroom (# of pieces - 4) Measurements not available
Level: Basement - Living room Measurements not available X 3.658m
Level: Main - Primary bedroom 4.394m X 3.581m
Level: Main - Foyer 2.134m X Measurements not available
Level: Main - Dining room 3.581m X 4.445m
Level: Main - Family room 3.988m X 3.988m
Level: Main - Laundry 2.87m X 3.531m
Level: Main - Bedroom 4.674m X 3.404m
Level: Main - Kitchen 3.353m X Measurements not available
Level: Main - Bathroom (# of pieces - 4) Measurements not available
Level: Main - Ensuite bathroom (# of pieces - 4) Measurements not available
Level: Main
- Listing source url Https://www.realtor.ca/real-estate/29029736/1002-carr-crescent-saskatoon-silverspring
- Listing type identifier Idx

$-1,754
/ Month

