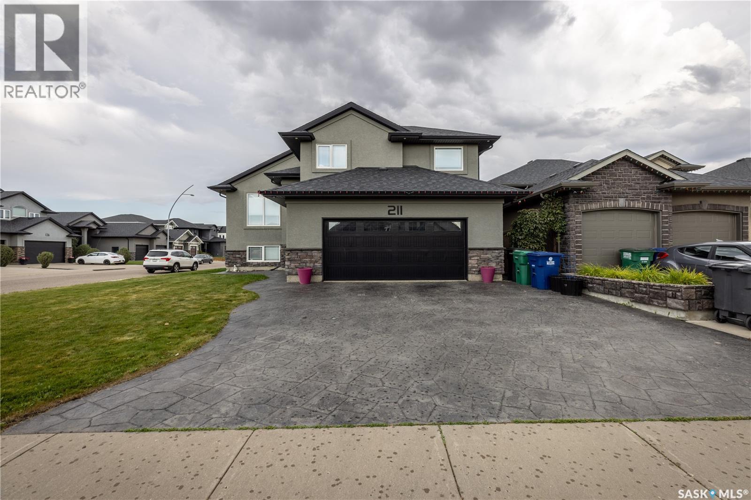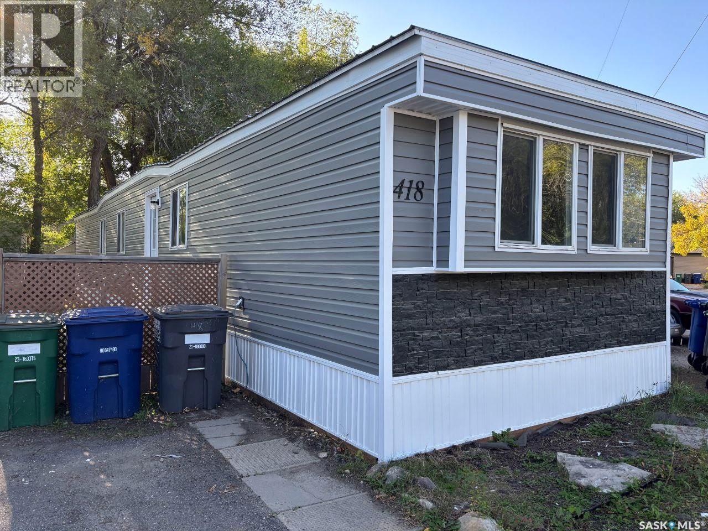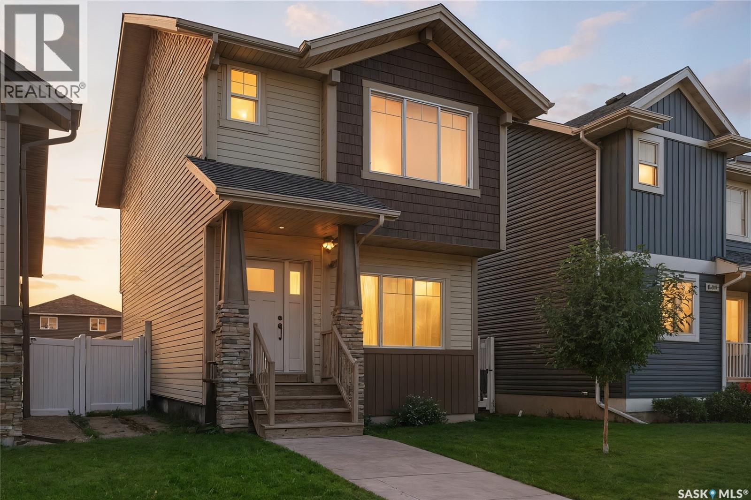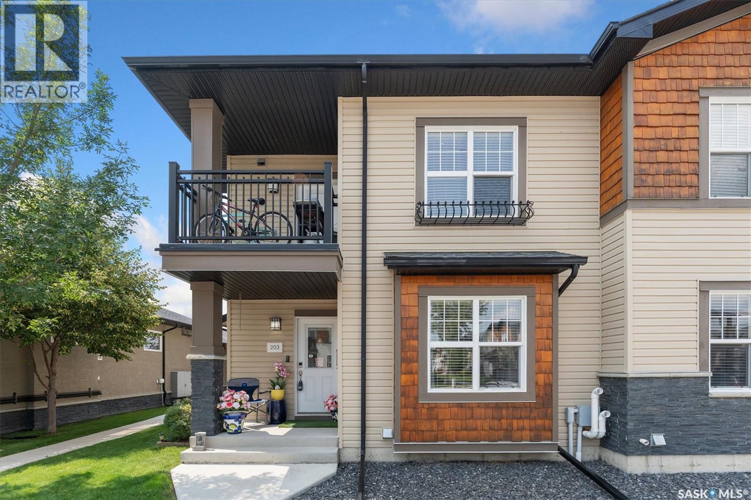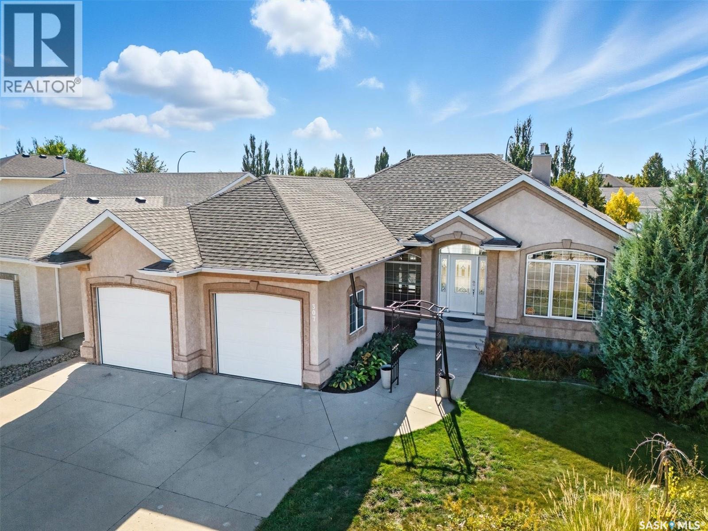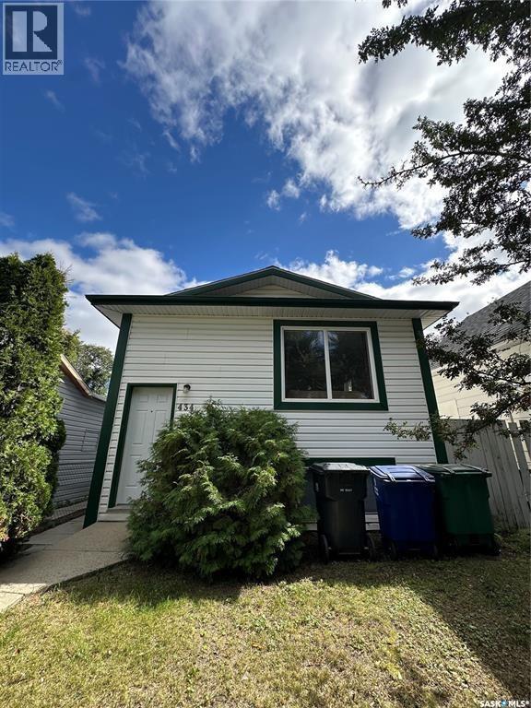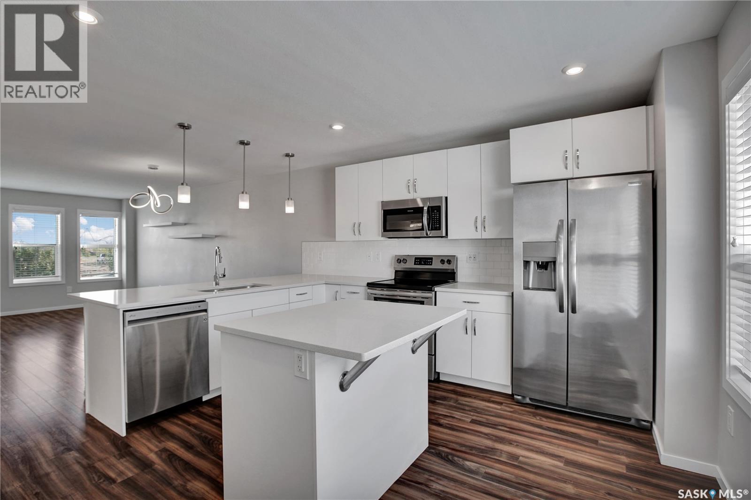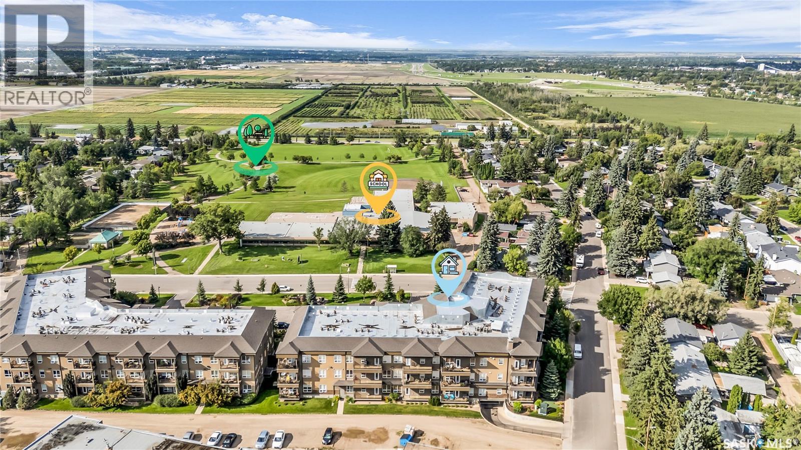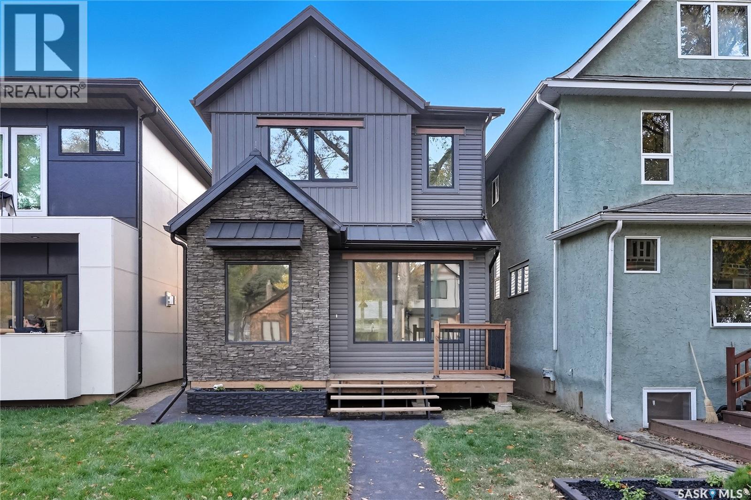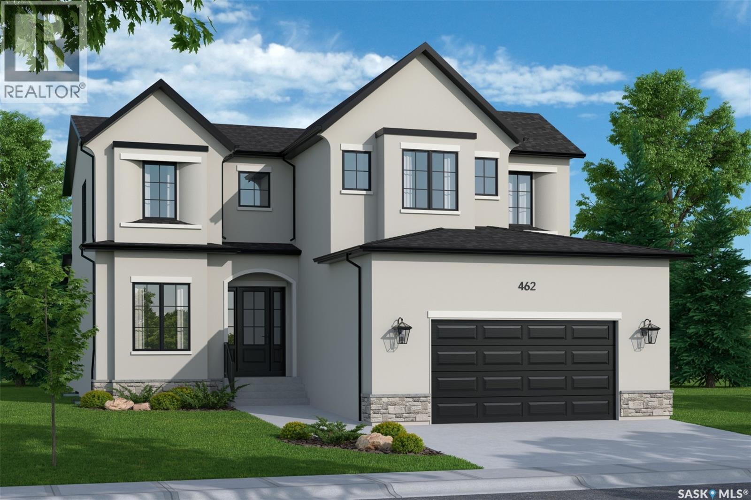- Houseful
- SK
- Saskatoon
- Varsity View
- 1001 Osler St
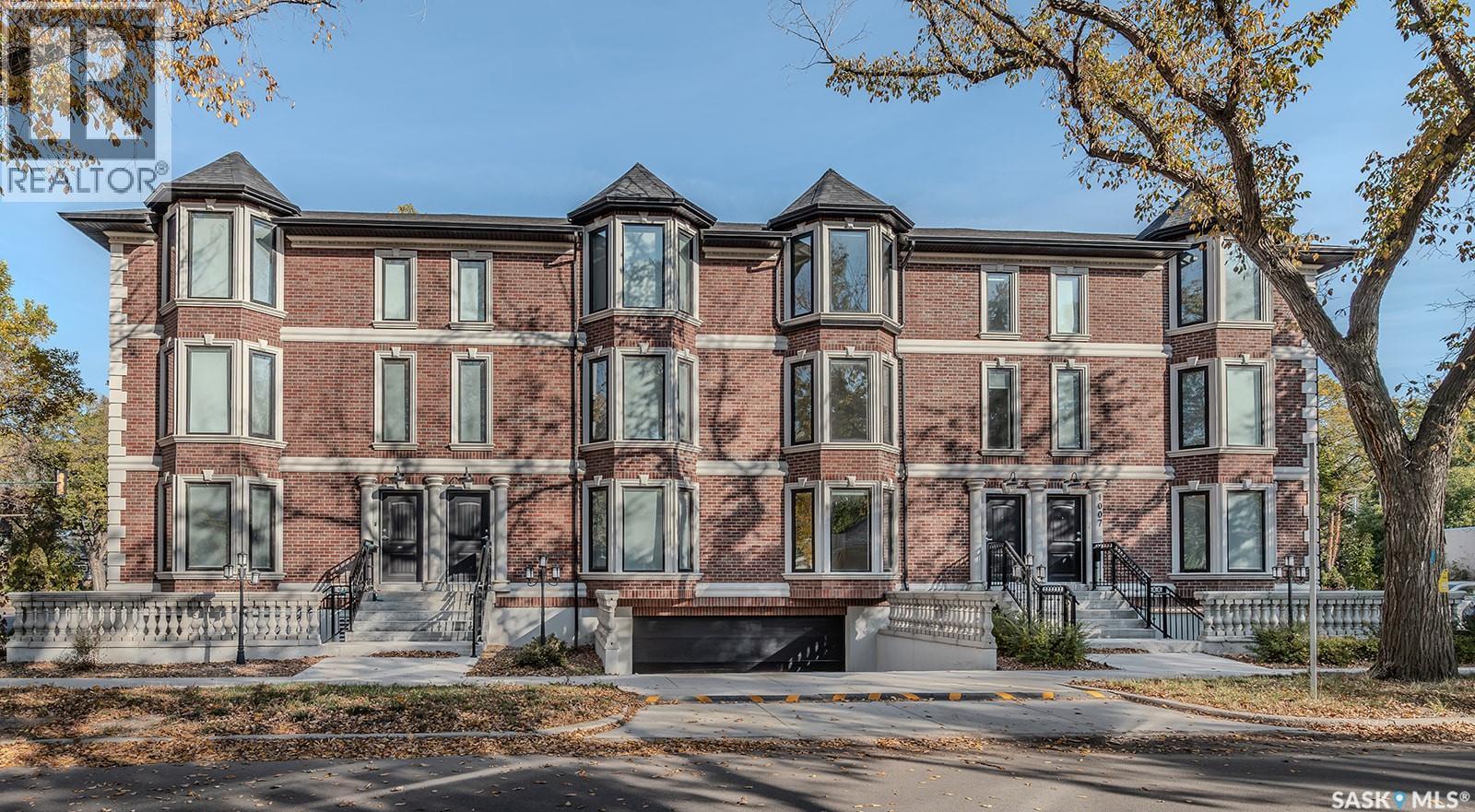
Highlights
Description
- Home value ($/Sqft)$511/Sqft
- Time on Housefulnew 2 hours
- Property typeSingle family
- Style2 level
- Neighbourhood
- Year built2023
- Mortgage payment
Stunning attached townhouse with flawless features and top-of-the-line finishes, this dream home is guaranteed to impress! From pristine hardwoods and quality tile to a unique, light-filled layout, every detail has been crafted to perfection. Live in it or use it as an income property—either way, you’ll be making a solid investment. The location is unbeatable, just steps from the University of Saskatchewan, the scenic riverbank, and a short walk to downtown, putting you right in the heart of all the action. Part of the highly exclusive Boston Brownstone project—featuring only 4 luxury units—this property raises the bar with in-floor heat, a full custom cabinetry package, real masonry feature walls, spacious rooms, luxurious bathrooms and including two balconies. This is truly a once-in-a-lifetime opportunity to own something special in Saskatoon. Don’t wait—call now to book your private tour before it’s gone! (id:63267)
Home overview
- Cooling Central air conditioning
- Heat source Natural gas
- Heat type Forced air
- # total stories 2
- # full baths 3
- # total bathrooms 3.0
- # of above grade bedrooms 3
- Subdivision Varsity view
- Lot dimensions 6495
- Lot size (acres) 0.15260808
- Building size 1605
- Listing # Sk019582
- Property sub type Single family residence
- Status Active
- Bathroom (# of pieces - 4) Measurements not available
Level: 2nd - Laundry Measurements not available
Level: 2nd - Bedroom 3.556m X 2.896m
Level: 2nd - Bedroom 3.556m X 2.896m
Level: 2nd - Dining nook 3.251m X 2.591m
Level: 3rd - Primary bedroom 4.191m X 4.267m
Level: 3rd - Ensuite bathroom (# of pieces - 4) Measurements not available
Level: 3rd - Bathroom (# of pieces - 2) Measurements not available
Level: Main - Other Measurements not available
Level: Main - Kitchen 3.454m X 2.896m
Level: Main - Living room 4.572m X 4.039m
Level: Main
- Listing source url Https://www.realtor.ca/real-estate/28937146/1001-osler-street-saskatoon-varsity-view
- Listing type identifier Idx

$-2,187
/ Month

