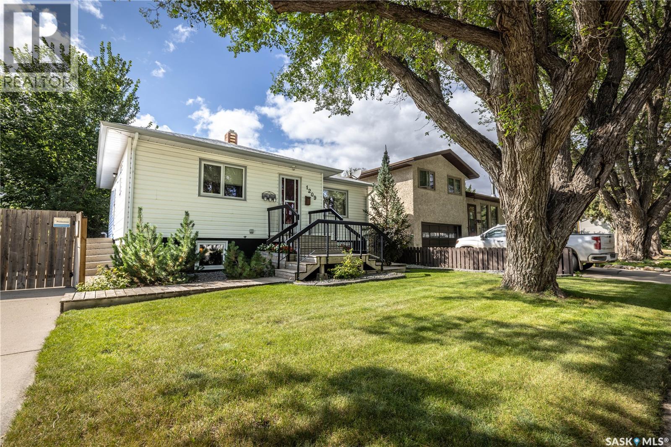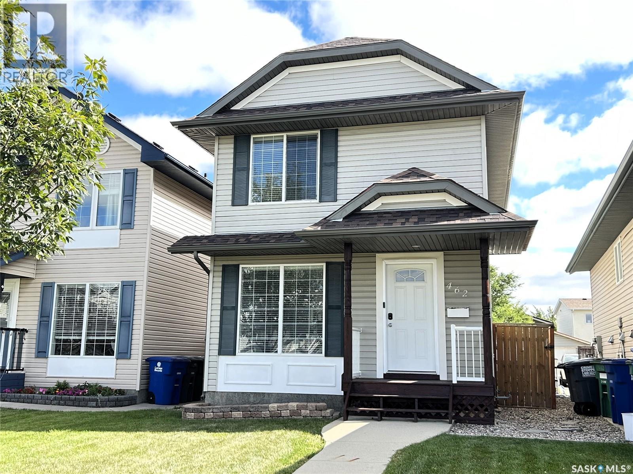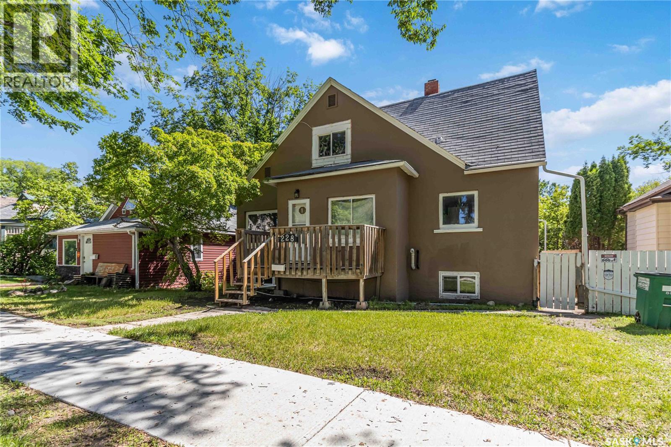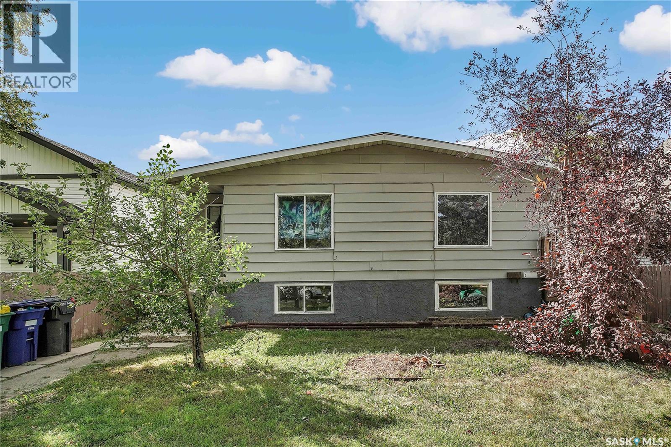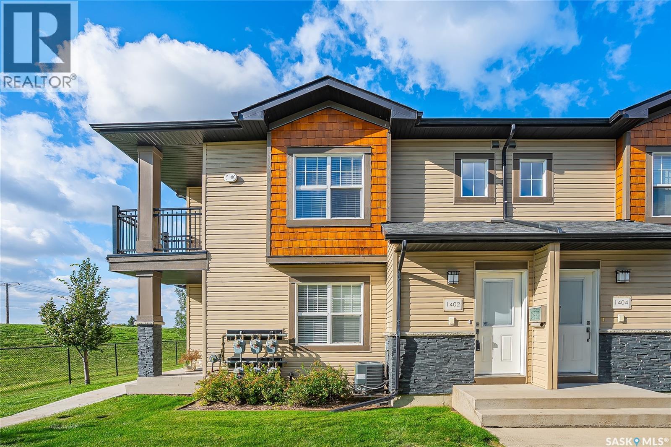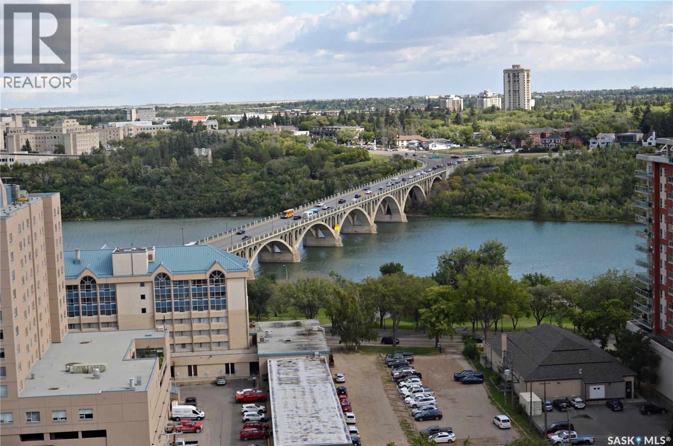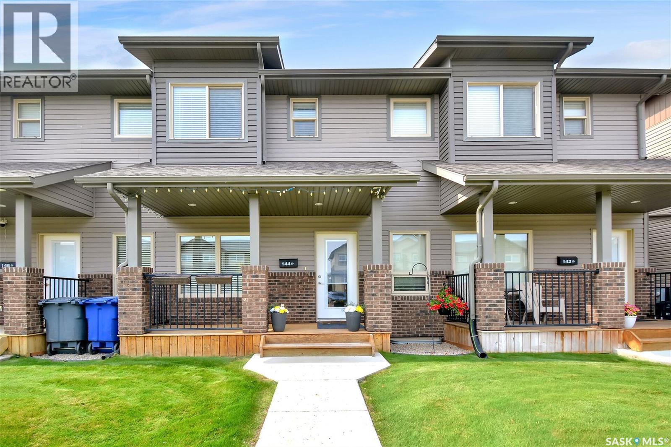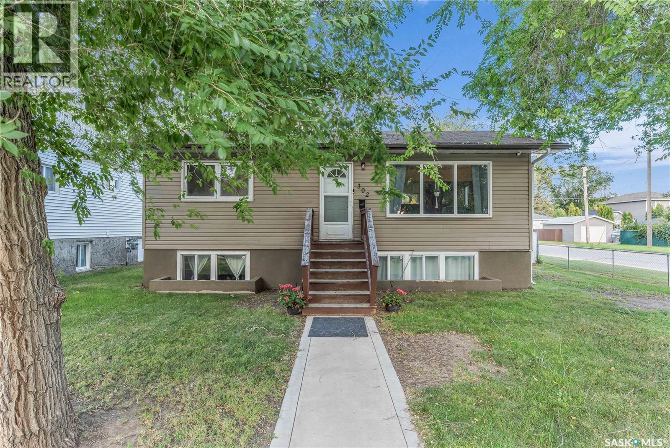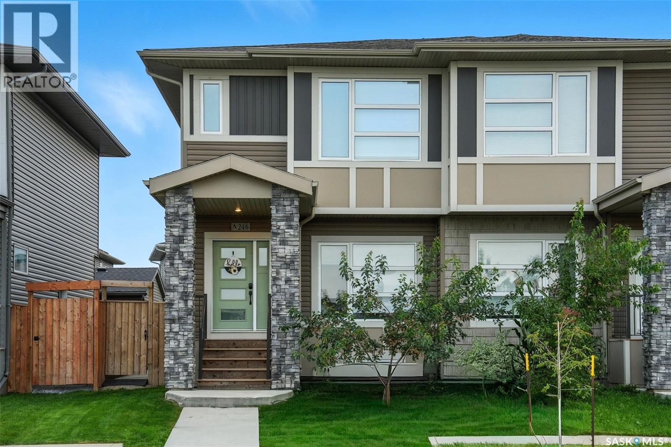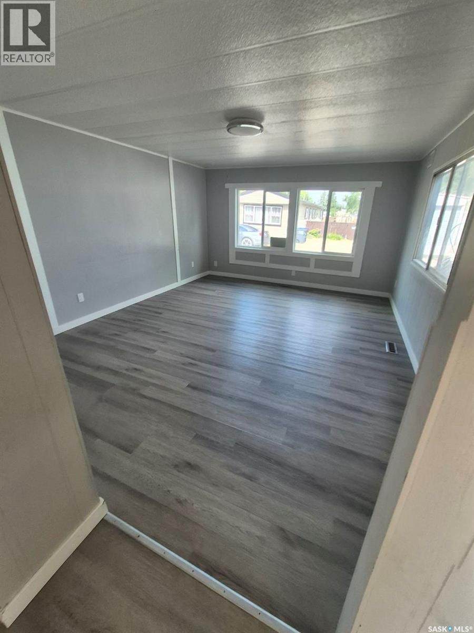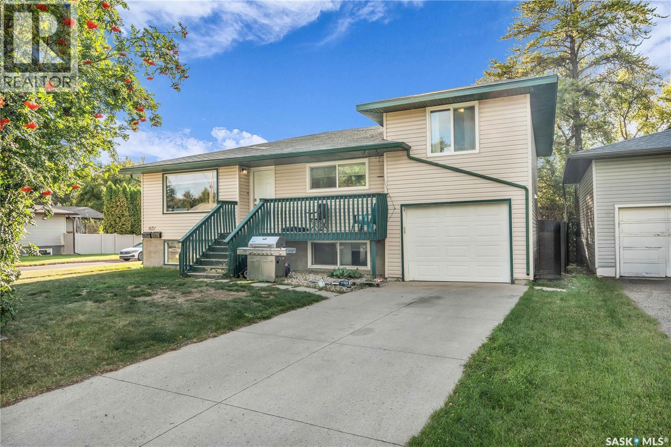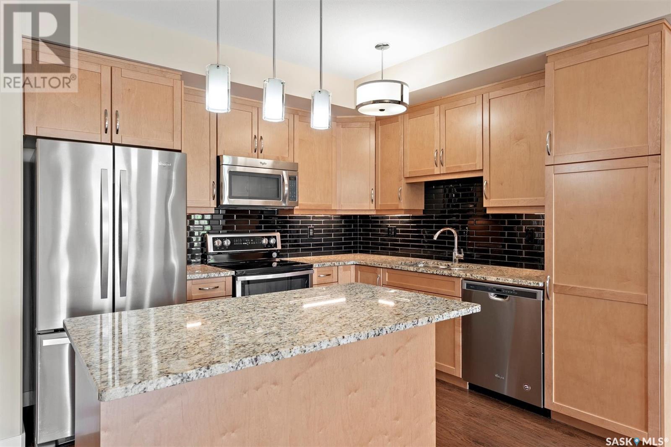
Highlights
Description
- Home value ($/Sqft)$316/Sqft
- Time on Houseful64 days
- Property typeSingle family
- StyleLow rise
- Neighbourhood
- Year built2017
- Garage spaces1
- Mortgage payment
Experience modern living in this spacious 1,107 sq. ft. two-bedroom, two-bathroom condo on the top floor of the highly desirable Providence complex.This unit provides skyline views and fills the space with natural light from large windows. The upgraded kitchen is a dream, featuring stainless steel appliances, quartz countertops, a stylish tiled backsplash, soft-close cabinetry, and under-cabinet lighting. A pantry cabinet with roll-out shelves and an eat-up island offer both practicality and style. The open-concept design flows seamlessly into the dining and living areas, making it perfect for hosting friends and family. A garden door leads to a private, covered balcony with a natural gas hookup, perfect for grilling and relaxing while enjoying the panoramic cityscape. The spacious primary bedroom is a true retreat, complete with a private 3 piece ensuite bathroom and walk through closet. A second bedroom offers flexibility for guests, family, or a home office. The unit also includes a second full bathroom and a large laundry/storage room with ample space for a freezer. Additional features include a secure underground parking stall and storage locker. This complex offers fantastic amenities, including a fitness center, a community room, and a guest suite for visitors. Located just minutes from shopping, dining, and medical offices, this condo provides both style and convenience. With easy access to public transportation, city living has never been more accessible. Don’t miss out on this incredible opportunity—schedule your viewing today! (id:55581)
Home overview
- Cooling Central air conditioning
- Heat type Baseboard heaters, hot water
- # garage spaces 1
- Has garage (y/n) Yes
- # full baths 2
- # total bathrooms 2.0
- # of above grade bedrooms 2
- Community features Pets not allowed
- Subdivision Wildwood
- Lot size (acres) 0.0
- Building size 1107
- Listing # Sk011414
- Property sub type Single family residence
- Status Active
- Storage 1.829m X 3.912m
Level: Main - Ensuite bathroom (# of pieces - 3) Level: Main
- Kitchen 3.073m X 3.353m
Level: Main - Dining room 2.413m X 2.667m
Level: Main - Bathroom (# of pieces - 4) Level: Main
- Bedroom 3.023m X 3.15m
Level: Main - Living room 3.835m X 3.988m
Level: Main - Primary bedroom 3.327m X 3.378m
Level: Main
- Listing source url Https://www.realtor.ca/real-estate/28550911/308-1015-moss-avenue-saskatoon-wildwood
- Listing type identifier Idx

$-384
/ Month

