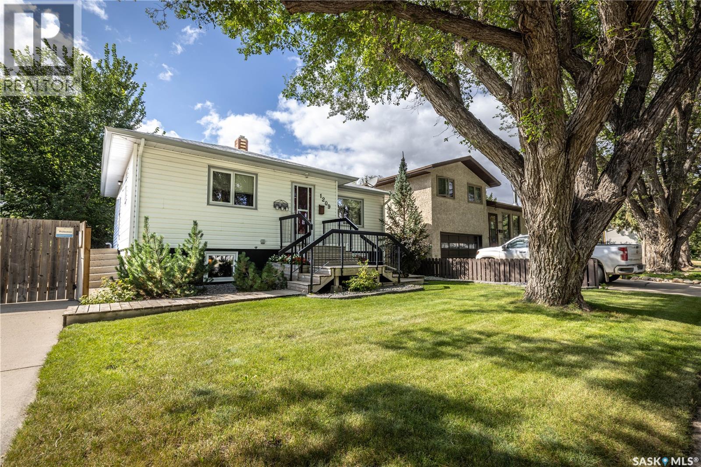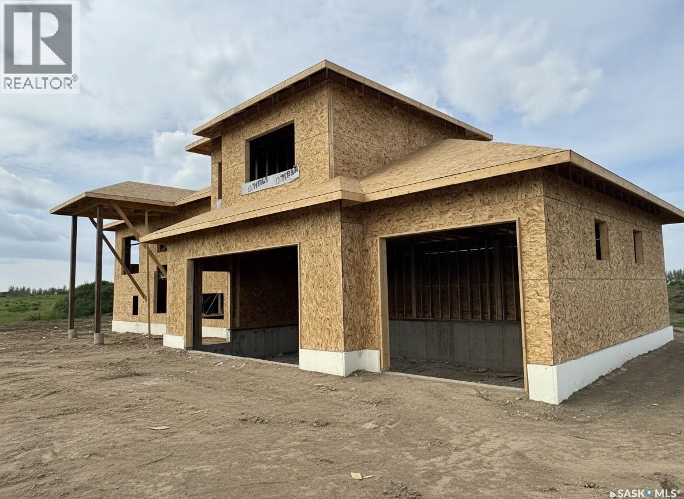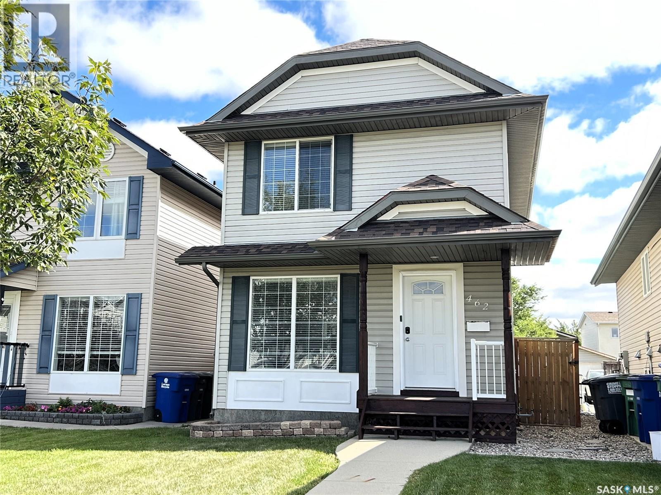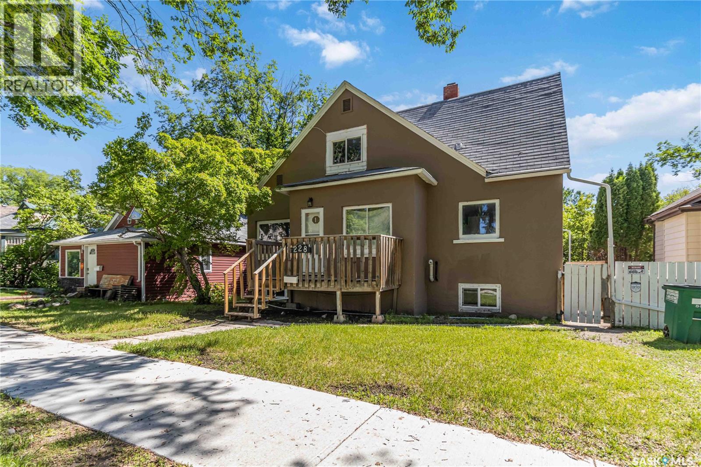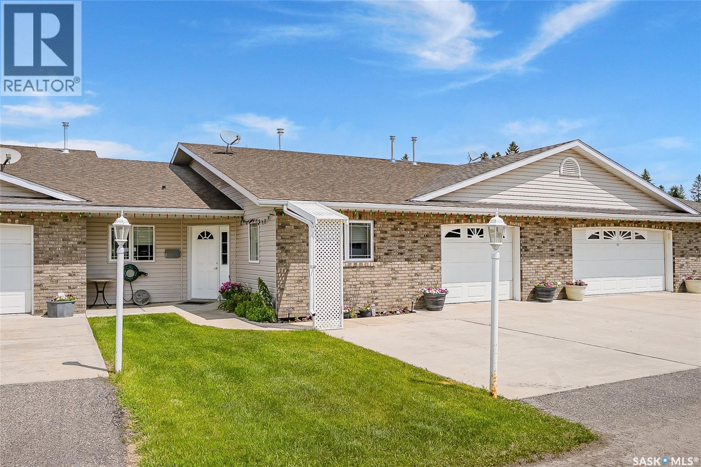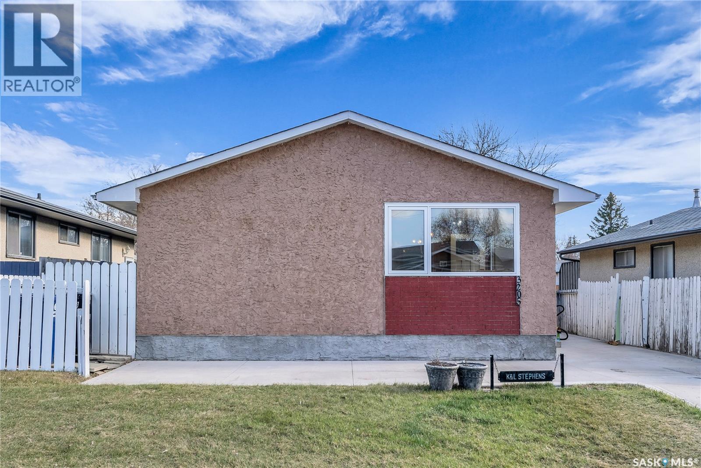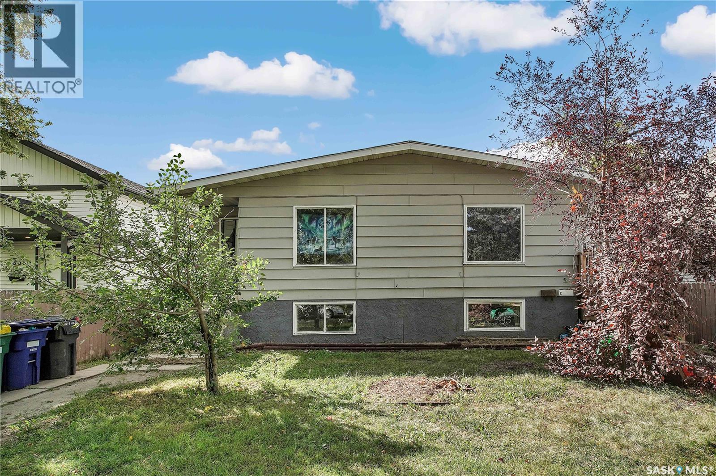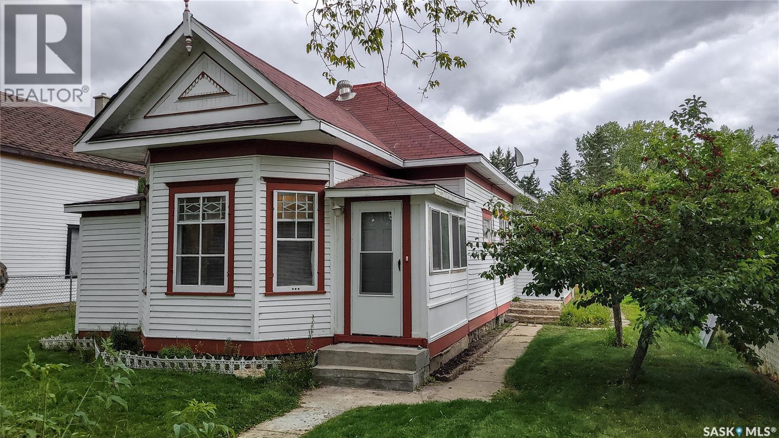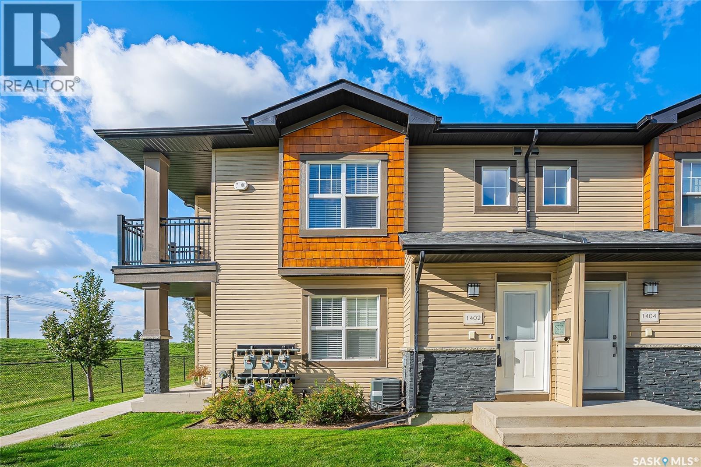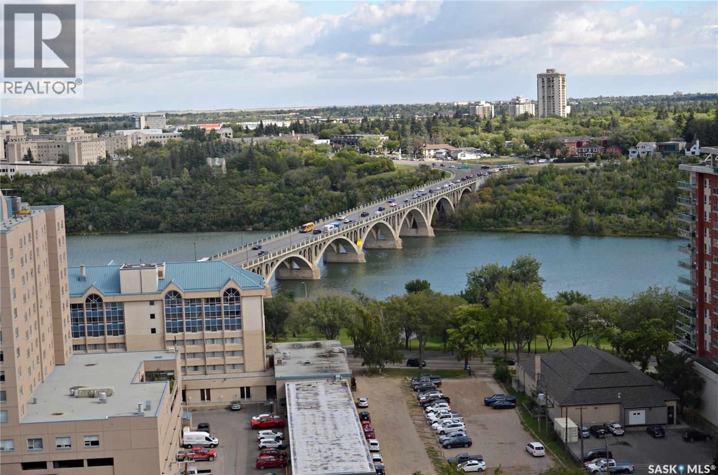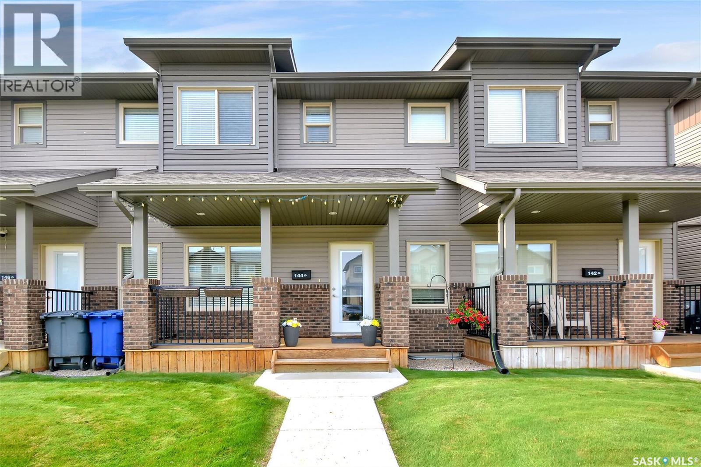- Houseful
- SK
- Saskatoon
- Massey Place
- 1017 Matheson Dr
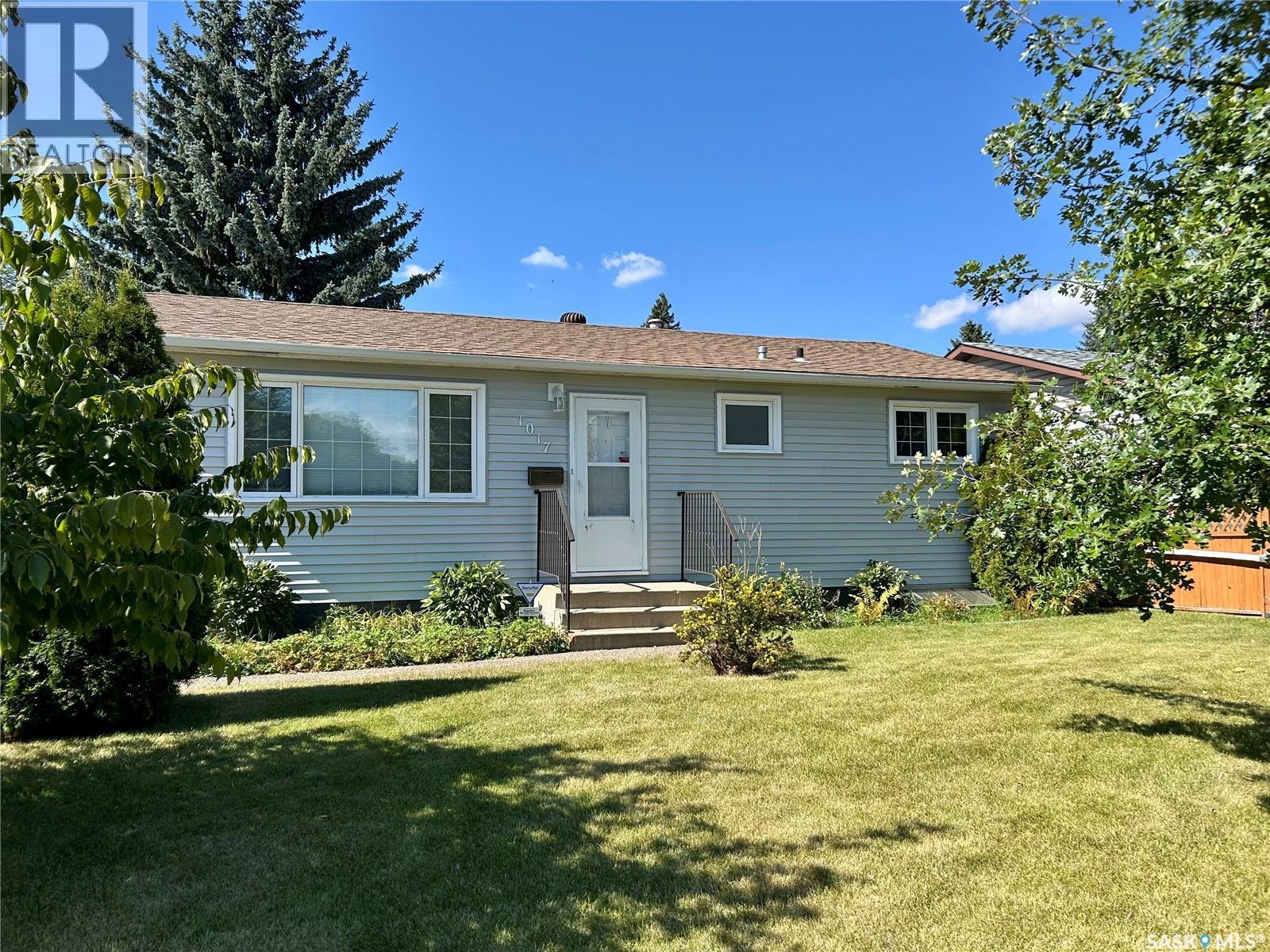
Highlights
This home is
3%
Time on Houseful
3 Days
Saskatoon
-2.8%
Description
- Home value ($/Sqft)$399/Sqft
- Time on Housefulnew 3 days
- Property typeSingle family
- StyleBungalow
- Neighbourhood
- Year built1973
- Mortgage payment
This bungalow nestled on a generous lot, this home offers ample space for family living, entertaining, and outdoor enjoyment. Whether you’re hosting summer barbecues, enjoying quiet evenings on the large covered deck, The spacious 24 x 26 garage accommodates multiple vehicles, storage, or a workshop, offering plenty of room for hobbies or projects. Situated in a friendly neighbourhood with easy access to schools, parks, shopping, and major commuter routes. As per the Seller’s direction, all offers will be presented on 09/05/2025 4:00PM. (id:63267)
Home overview
Amenities / Utilities
- Cooling Central air conditioning
- Heat source Natural gas
- Heat type Forced air
Exterior
- # total stories 1
- Fencing Partially fenced
- Has garage (y/n) Yes
Interior
- # full baths 2
- # total bathrooms 2.0
- # of above grade bedrooms 5
Location
- Subdivision Massey place
Lot/ Land Details
- Lot desc Lawn, underground sprinkler
- Lot dimensions 6596
Overview
- Lot size (acres) 0.1549812
- Building size 864
- Listing # Sk016888
- Property sub type Single family residence
- Status Active
Rooms Information
metric
- Bedroom 6.401m X 3.353m
Level: Basement - Family room 5.791m X 2.743m
Level: Basement - Bathroom (# of pieces - 3) Measurements not available
Level: Basement - Laundry 3.353m X 2.438m
Level: Basement - Bedroom 3.353m X 2.743m
Level: Basement - Living room 3.505m X 5.486m
Level: Main - Bedroom 3.505m X 2.667m
Level: Main - Bathroom (# of pieces - 4) Measurements not available
Level: Main - Kitchen 3.505m X 3.429m
Level: Main - Bedroom 3.505m X 2.997m
Level: Main - Bedroom 3.505m X 2.286m
Level: Main
SOA_HOUSEKEEPING_ATTRS
- Listing source url Https://www.realtor.ca/real-estate/28797726/1017-matheson-drive-saskatoon-massey-place
- Listing type identifier Idx
The Home Overview listing data and Property Description above are provided by the Canadian Real Estate Association (CREA). All other information is provided by Houseful and its affiliates.

Lock your rate with RBC pre-approval
Mortgage rate is for illustrative purposes only. Please check RBC.com/mortgages for the current mortgage rates
$-920
/ Month25 Years fixed, 20% down payment, % interest
$
$
$
%
$
%

Schedule a viewing
No obligation or purchase necessary, cancel at any time
Nearby Homes
Real estate & homes for sale nearby

