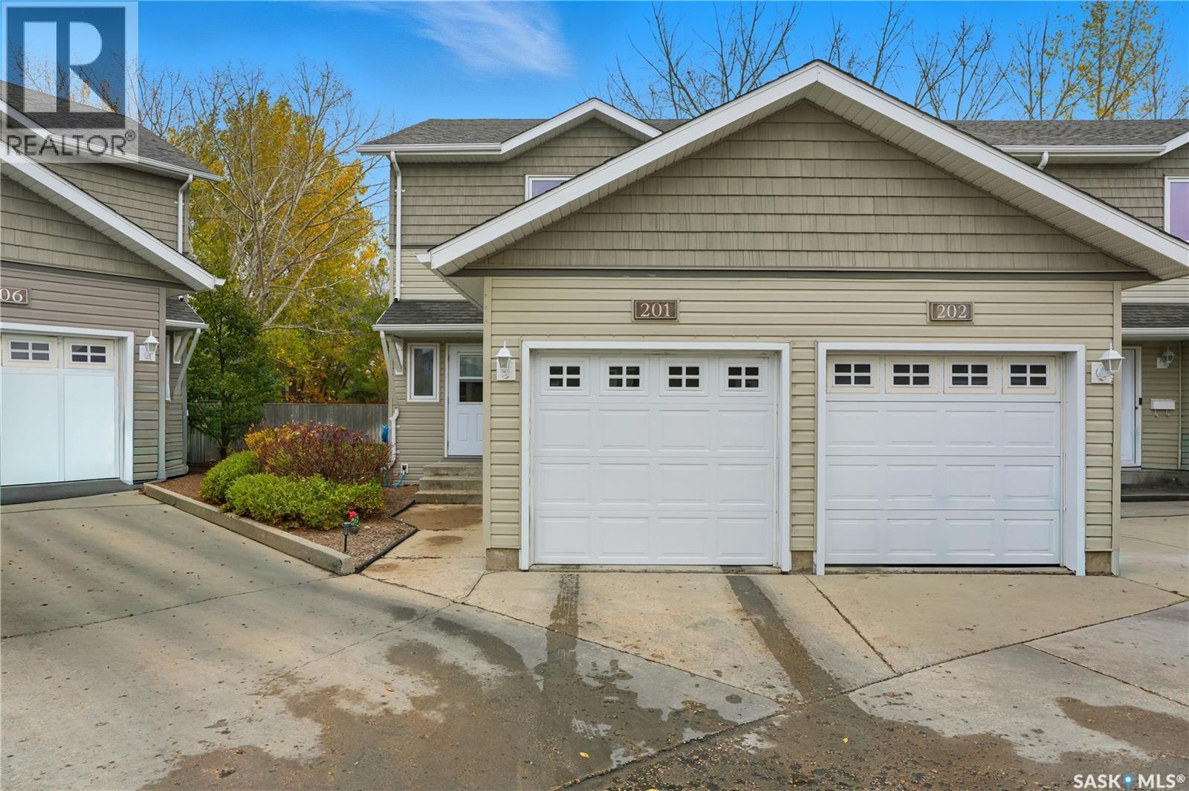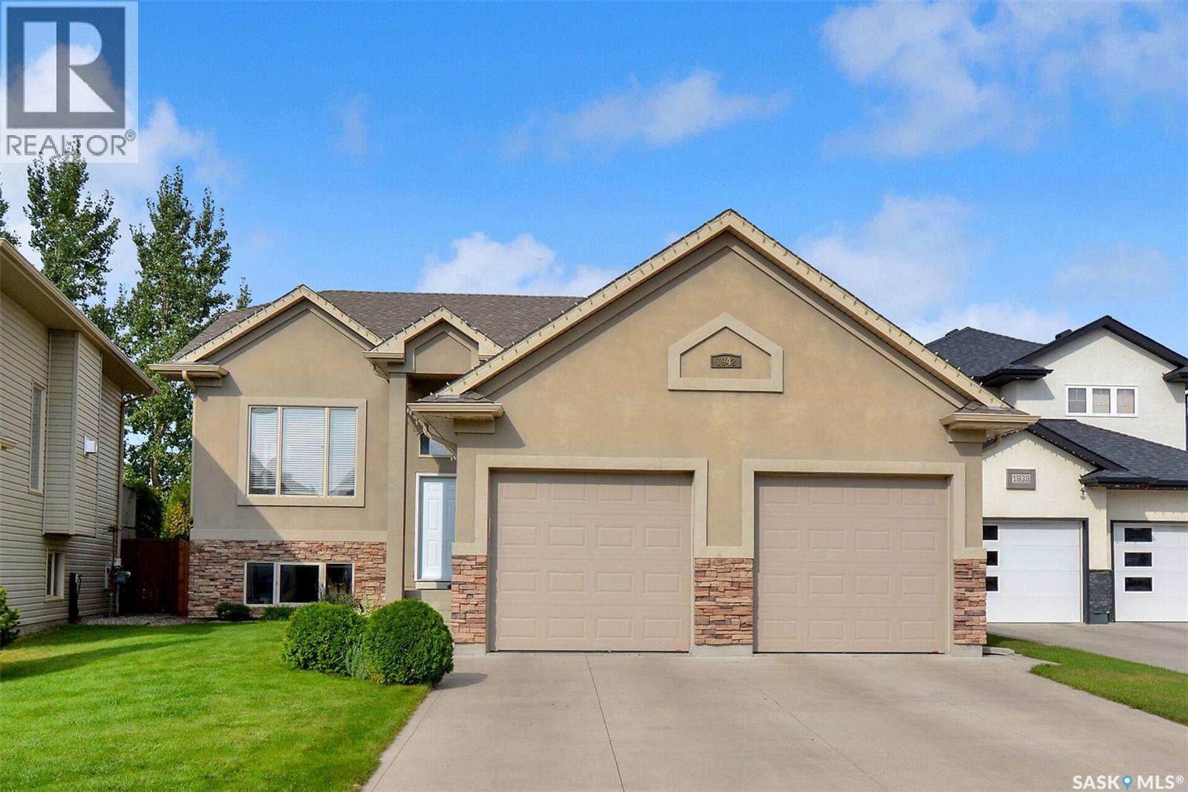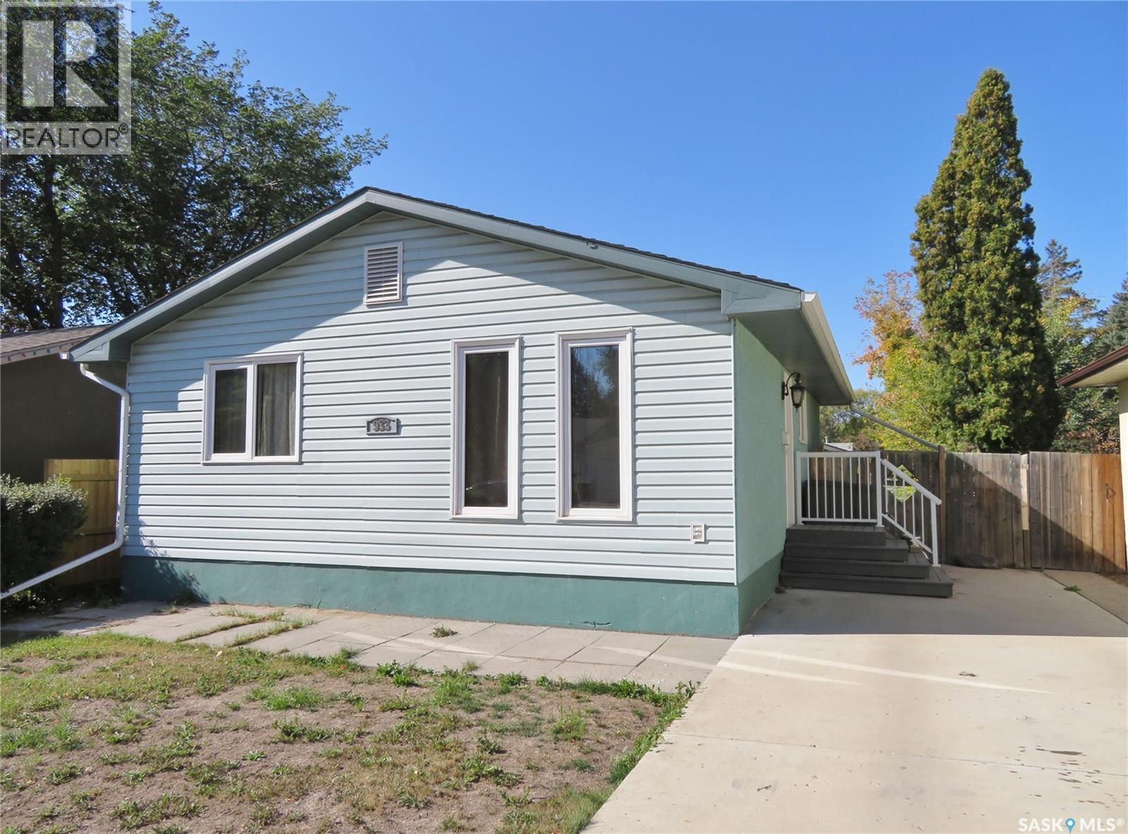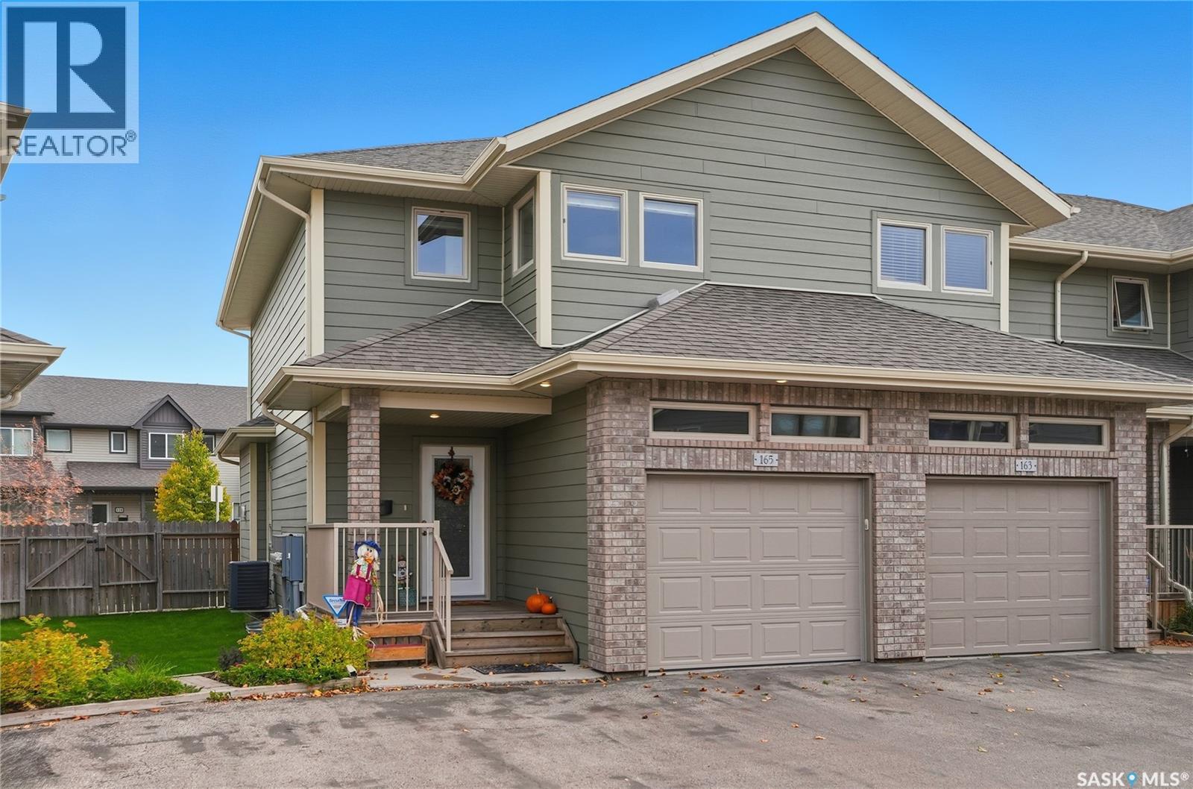- Houseful
- SK
- Saskatoon
- Varsity View
- 1018 Aird St
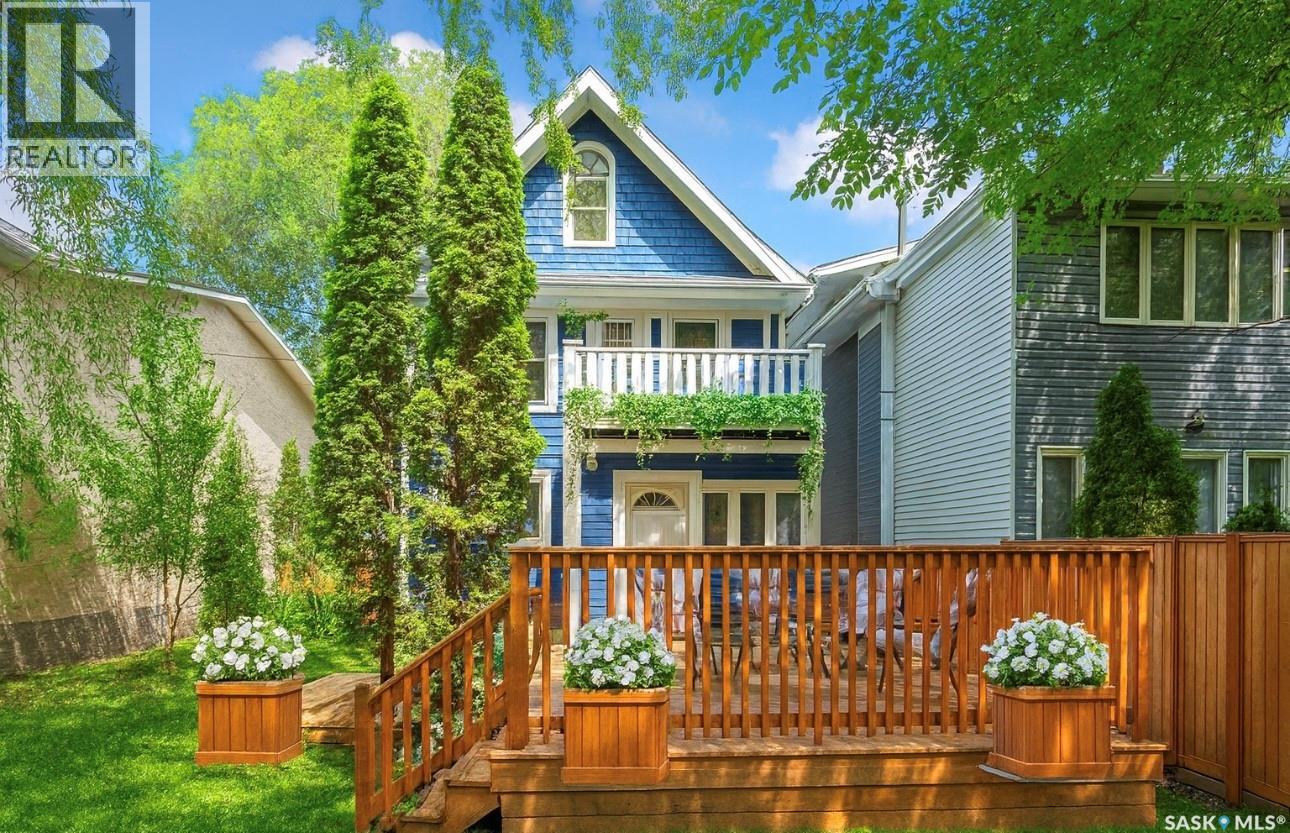
Highlights
Description
- Home value ($/Sqft)$324/Sqft
- Time on Houseful43 days
- Property typeSingle family
- Style2 level
- Neighbourhood
- Year built1912
- Mortgage payment
1018 Aird Street – 1912 Character Three-Story in a Storybook Setting! A character located in one of Saskatoon’s coveted and walkable neighborhoods. Offering 1,850 sq ft over 3 levels, 4 bedrooms, 3 full baths, a large 37’ lot, and a newer tandem detached garage. A picture-perfect front porch leads into a main floor rich in original details: hardwoods, French glass doors, woodwork, two elegant bay windows and a large dining room with a built-in glass china cabinet, plus an office / music room with an original cast fireplace. Main floor also features an oak kitchen, a full 3-piece bath, and a renovated rear porch/mudroom connecting to the backyard. Outdoor living is a highlight: unusually large, fully enclosed fenced yard (bigger than typical for the area), ideal for pets, kids, and leisure, and a sprawling double-tiered deck is perfectly suited for sunny entertaining. The front driveway adds rare, convenient parking to this property. The second level of this home offers three generously sized bedrooms, and a full bath with claw foot tub, with bay window views and a large private treetop balcony off one of the bedrooms! The entire third floor is a master retreat with a sitting area, large bedroom area, and a four-piece ensuite (shower door adjustment required). The basement is undeveloped. Notable updates include: windows, furnace, hot water heater, shingles, plumbing, asbestos removal, newer fencing, updated rear porch, piles under the front porch, shingles, and siding/shingles on the drywalled and insulated garage. This is a special home for people who love character, community, and the magic of an inner city neighbourhood - offering the historic charm you dream of, with practical upgrades for modern living. (id:63267)
Home overview
- Heat source Natural gas
- Heat type Forced air
- # total stories 2
- Fencing Fence
- Has garage (y/n) Yes
- # full baths 3
- # total bathrooms 3.0
- # of above grade bedrooms 4
- Subdivision Varsity view
- Lot desc Lawn, garden area
- Lot dimensions 5245
- Lot size (acres) 0.12323778
- Building size 1850
- Listing # Sk017778
- Property sub type Single family residence
- Status Active
- Bedroom 3.277m X 3.556m
Level: 2nd - Bathroom (# of pieces - 3) Measurements not available
Level: 2nd - Bedroom 3.023m X 3.505m
Level: 2nd - Bedroom 3.861m X 4.724m
Level: 2nd - Ensuite bathroom (# of pieces - 4) Measurements not available
Level: 3rd - Primary bedroom 6.553m X 3.759m
Level: 3rd - Other 10.312m X 5.791m
Level: Basement - Storage Measurements not available
Level: Basement - Kitchen 3.353m X 3.378m
Level: Main - Bathroom (# of pieces - 3) Level: Main
- Foyer 3.708m X 1.905m
Level: Main - Enclosed porch 2.337m X 5.055m
Level: Main - Dining room 3.48m X 4.724m
Level: Main - Den 3.353m X 2.337m
Level: Main - Living room 4.191m X 3.81m
Level: Main
- Listing source url Https://www.realtor.ca/real-estate/28832227/1018-aird-street-saskatoon-varsity-view
- Listing type identifier Idx

$-1,597
/ Month








