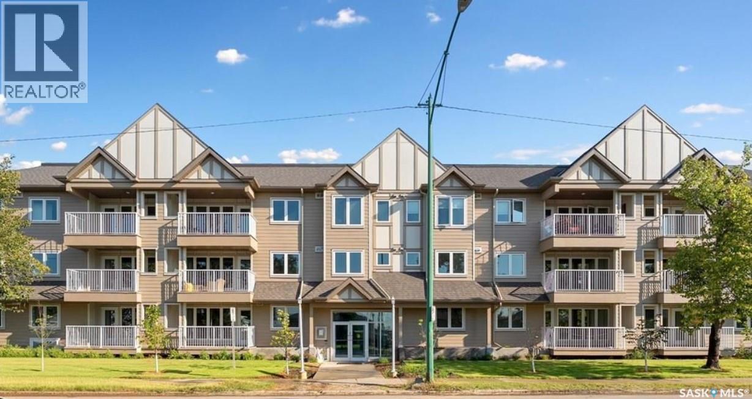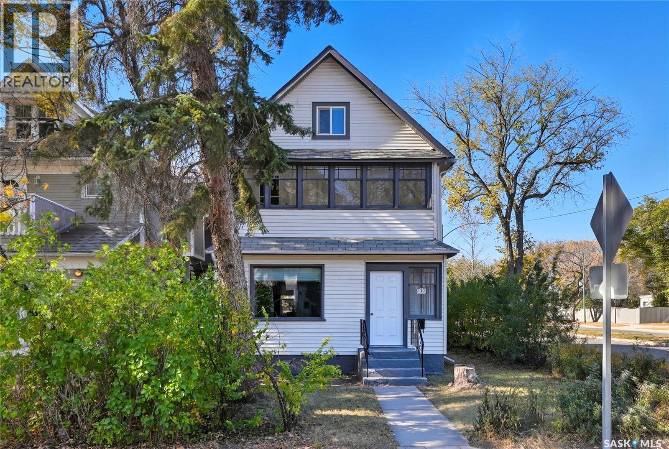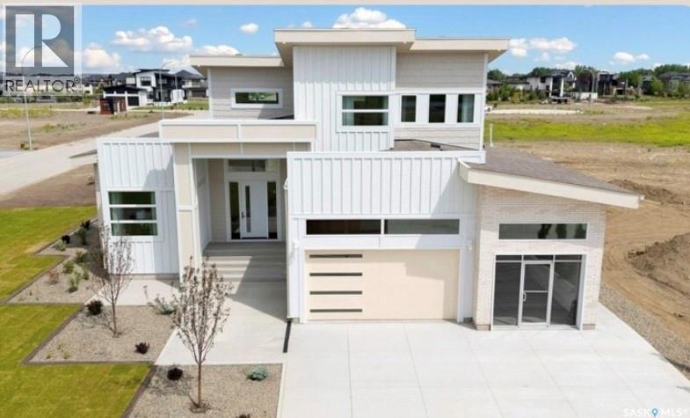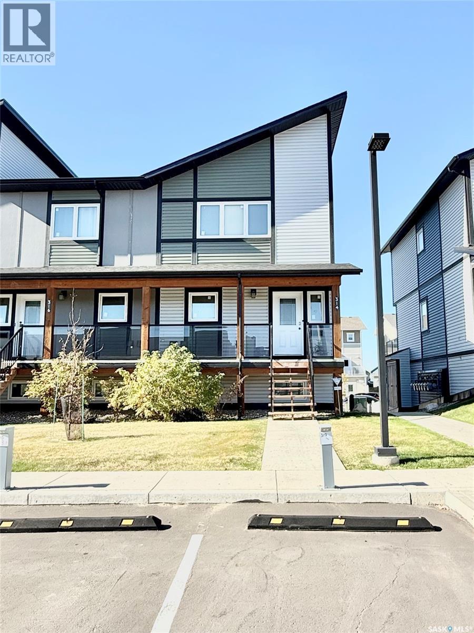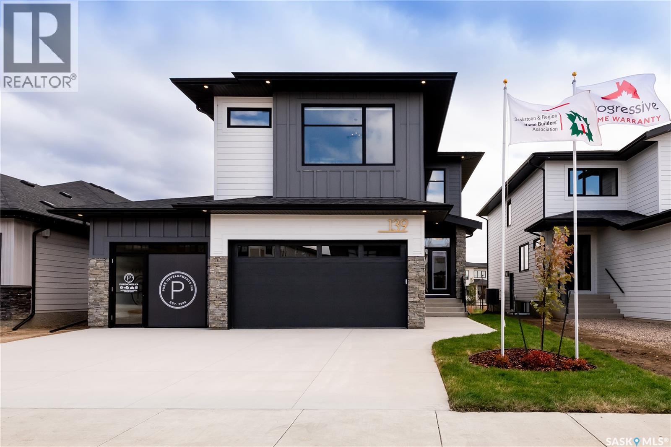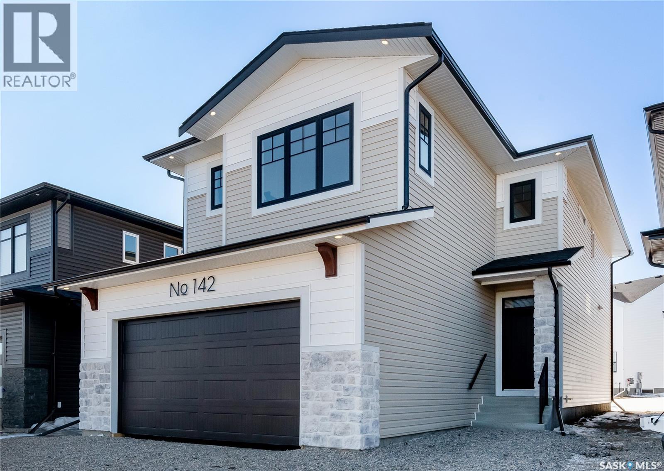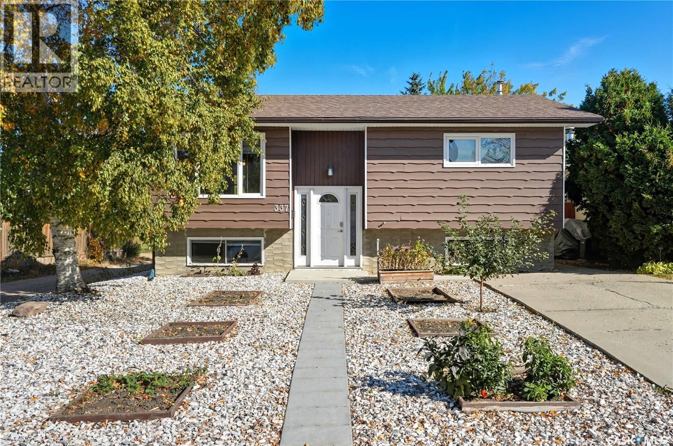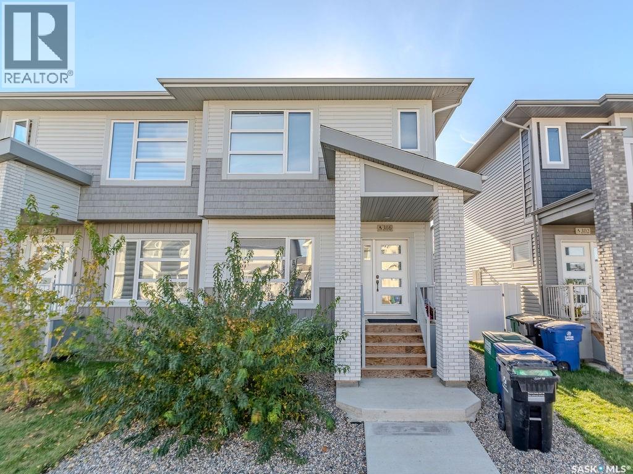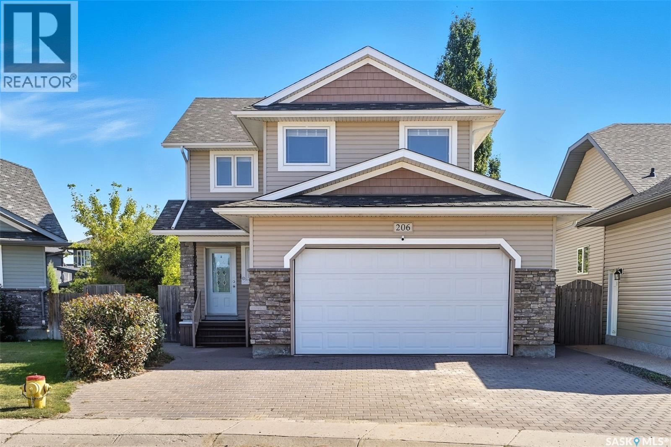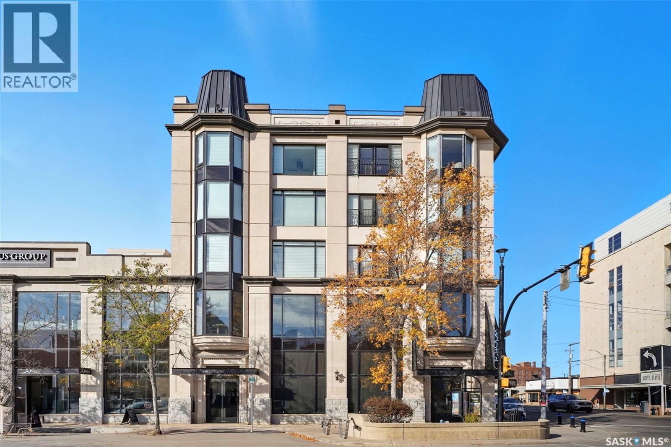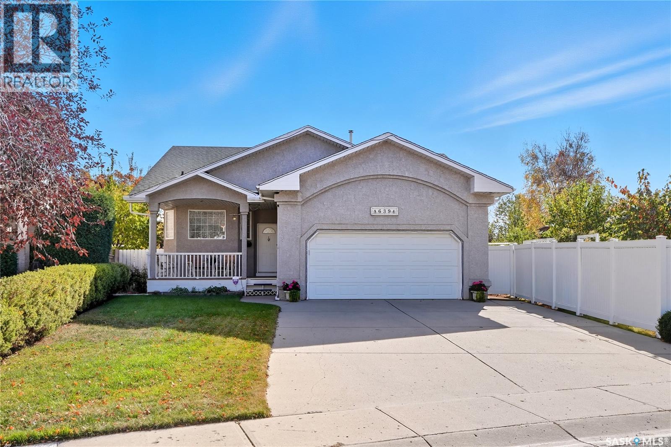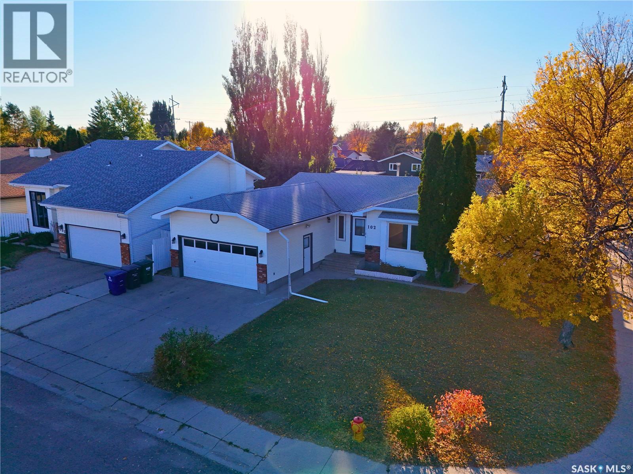
Highlights
Description
- Home value ($/Sqft)$466/Sqft
- Time on Housefulnew 9 hours
- Property typeSingle family
- StyleBungalow
- Neighbourhood
- Year built1988
- Mortgage payment
Welcome to 102 Bonli Crescent, a beautifully updated bungalow in the sought-after Erindale neighbourhood, known for its excellent schools, parks, and convenient amenities. Set on a corner lot, the home features classic brick and vinyl siding, a fully insulated double attached garage, and a landscaped front lawn with underground sprinklers. Inside, the main floor feels warm and bright with hardwood floors in the living and dining areas. The kitchen blends charm and practicality with golden oak cabinets, quartz countertops (2023), tile backsplash, a sink overlooking the backyard, hood vented outside, and appliances including stove (2023), built-in oven, fridge (2023), dishwasher, and microwave. Three main-floor bedrooms have new carpet, while the bathrooms are refreshed—a four-piece with new vinyl plank, golden oak vanity with quartz countertop, linen pantry, and new bathtub with new tile surround, and a three-piece en-suite with new vinyl plank and matching oak vanity. The basement, with a separate entry, offers great potential for income or extended family use. It includes a family room, two bedrooms, a four-piece bath, a storage room, and a utility room with laundry, mid-efficiency furnace, central AC, 40-gallon boiler, central vac, and 100A service. A second kitchen, complete with a stove, fridge, and hood vented outdoors, adds flexibility and value. The backyard is fully fenced with two newly replaced vinyl sides, a deck, underground sprinklers, a concrete pad, shed, and fire pit area for outdoor enjoyment. Recent updates include fresh paint throughout, new baseboards, repainted doors, LED light fixtures, and new flooring in bedrooms and bathrooms. Located near Dr. John G. Egnatoff School, Father Robinson Catholic School, Centennial Collegiate, and University Heights Square, with the Saskatoon Forestry Farm Park & Zoo nearby, this move-in-ready home offers comfort, functionality, and investment appeal in the desirable Erindale area. (id:63267)
Home overview
- Cooling Central air conditioning
- Heat source Natural gas
- Heat type Forced air
- # total stories 1
- Fencing Fence
- Has garage (y/n) Yes
- # full baths 3
- # total bathrooms 3.0
- # of above grade bedrooms 5
- Subdivision Erindale
- Lot desc Lawn, underground sprinkler
- Lot dimensions 6312.6
- Lot size (acres) 0.14832237
- Building size 1106
- Listing # Sk020375
- Property sub type Single family residence
- Status Active
- Bedroom 3.531m X 3.785m
Level: Basement - Storage 2.184m X 4.293m
Level: Basement - Bedroom 2.692m X 3.454m
Level: Basement - Laundry Level: Basement
- Family room 4.191m X 4.775m
Level: Basement - Bathroom (# of pieces - 4) 1.524m X 2.184m
Level: Basement - Dining room 2.667m X 4.318m
Level: Main - Bedroom 2.413m X 3.327m
Level: Main - Kitchen 2.769m X 3.708m
Level: Main - Living room 3.937m X 4.293m
Level: Main - Ensuite bathroom (# of pieces - 3) Level: Main
- Primary bedroom 3.226m X 3.734m
Level: Main - Bedroom 2.565m X 2.921m
Level: Main - Bathroom (# of pieces - 4) 1.702m X 2.311m
Level: Main
- Listing source url Https://www.realtor.ca/real-estate/28966312/102-bonli-crescent-saskatoon-erindale
- Listing type identifier Idx

$-1,373
/ Month

