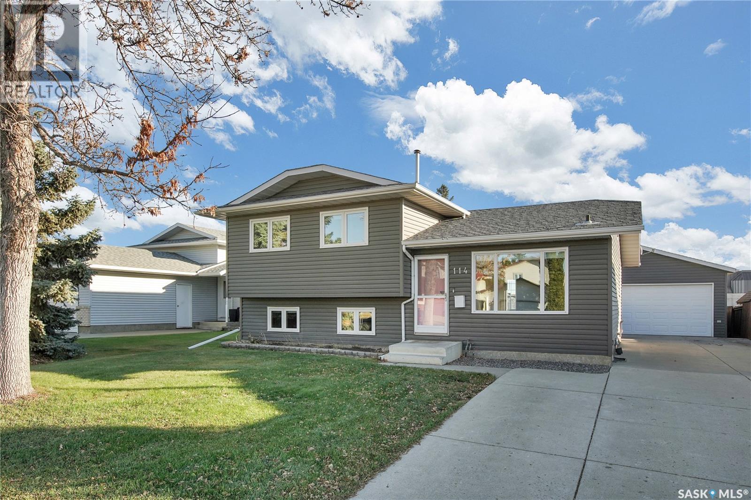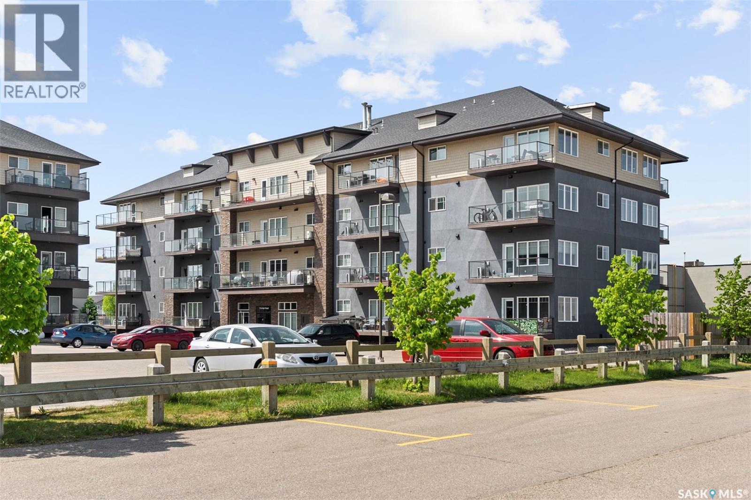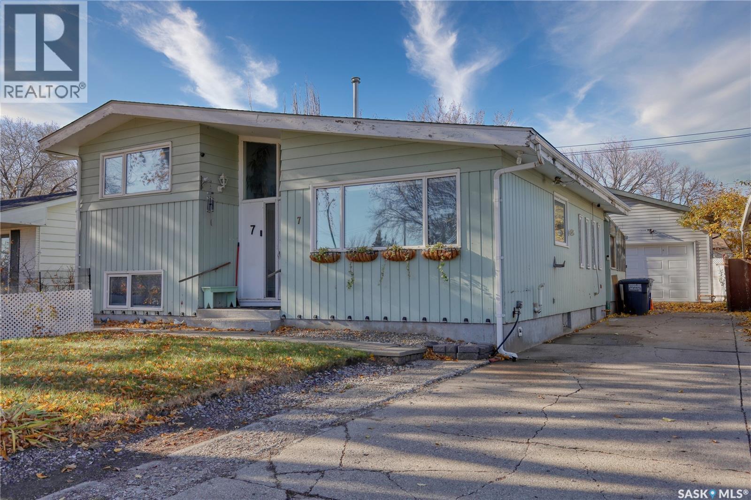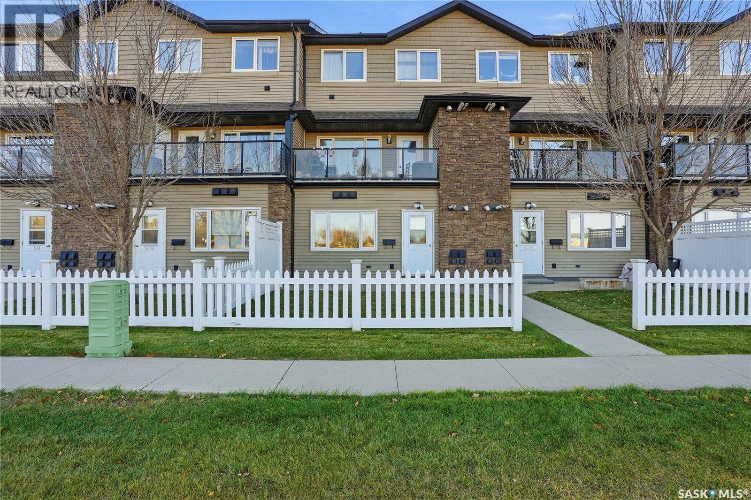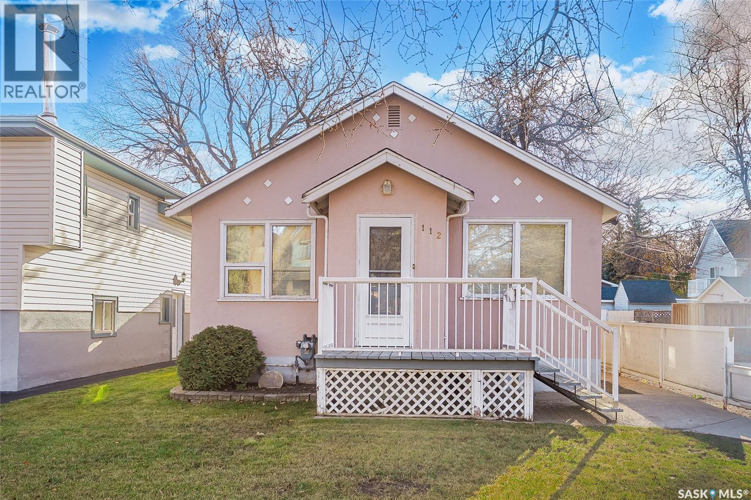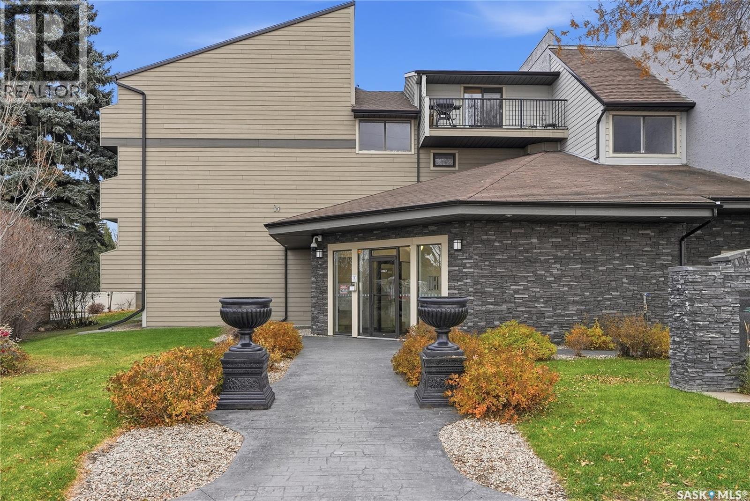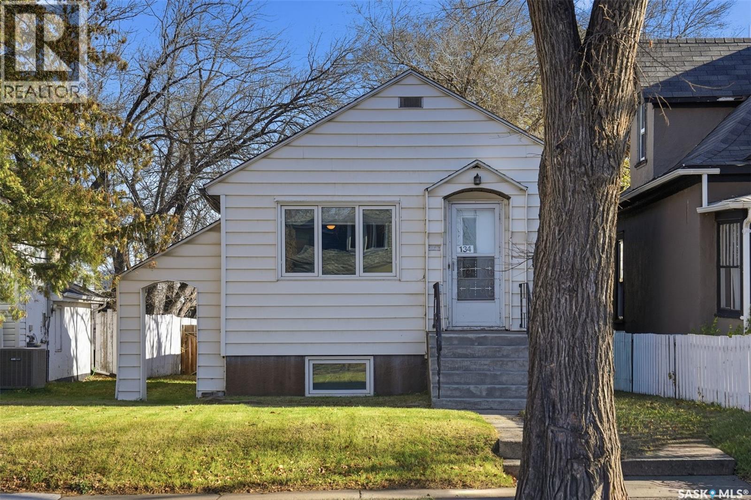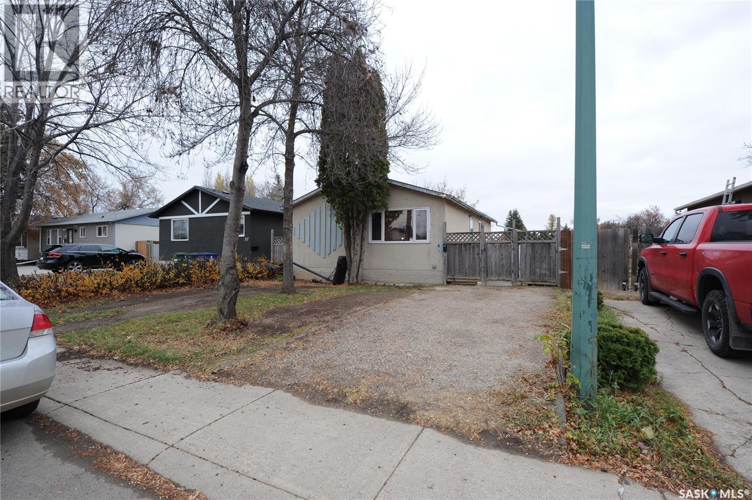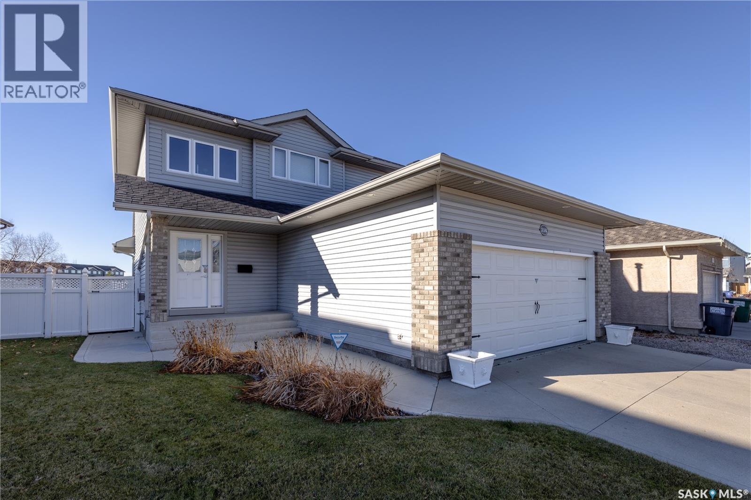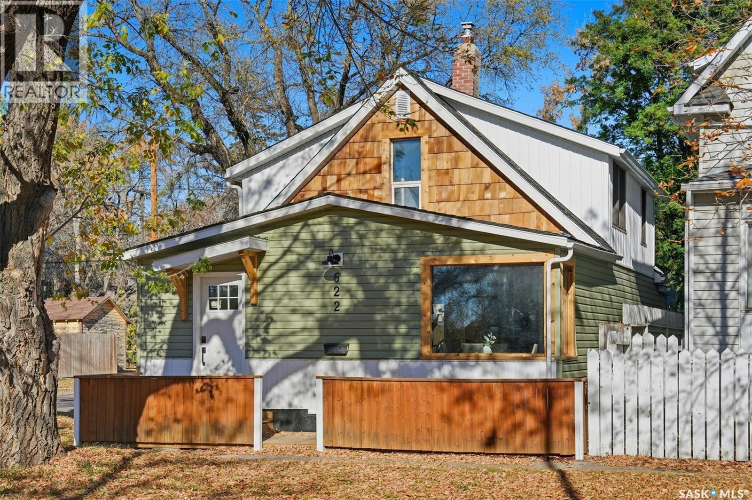- Houseful
- SK
- Saskatoon
- Confederation Park
- 1023 Steeves Ave
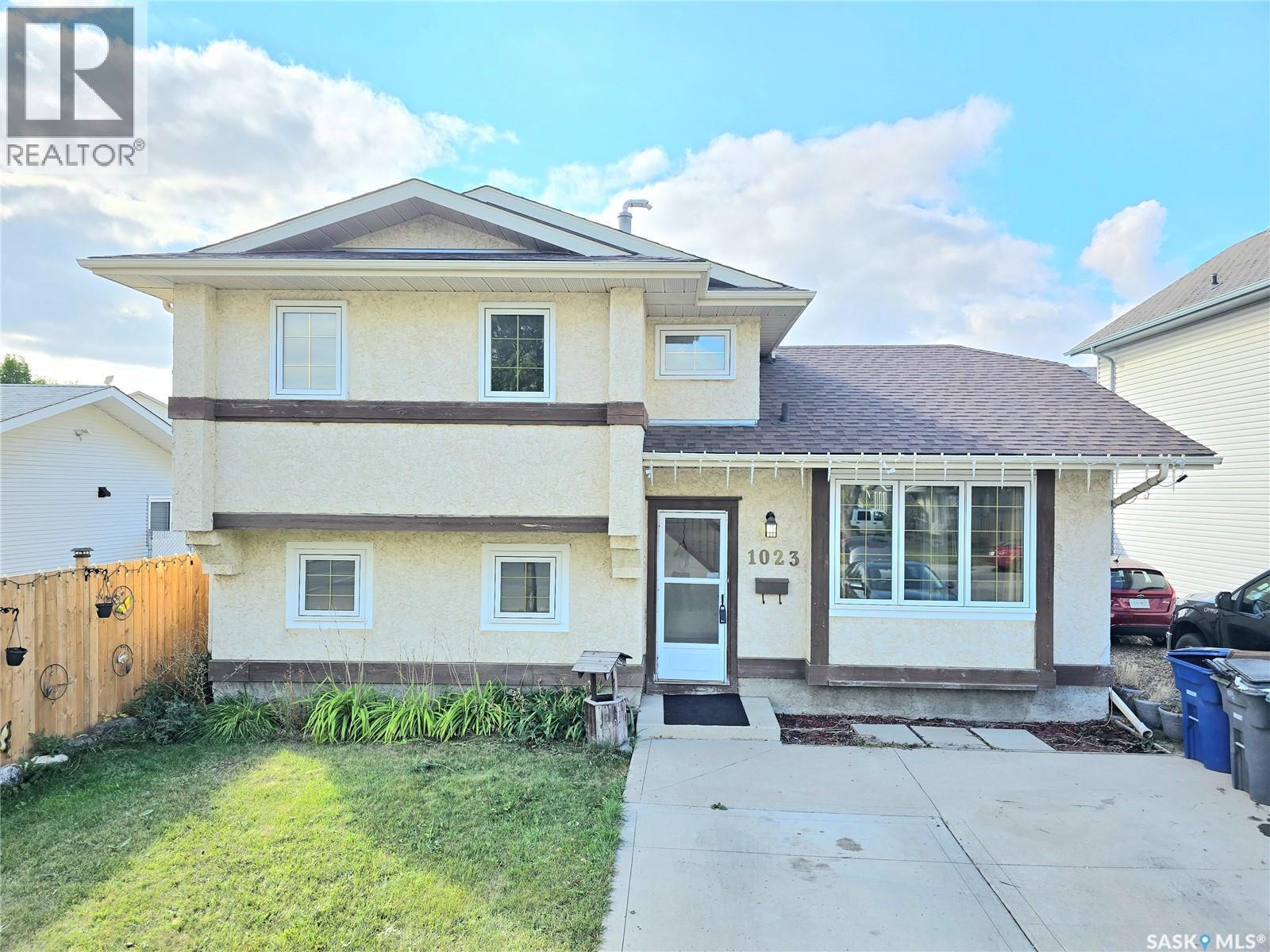
1023 Steeves Ave
1023 Steeves Ave
Highlights
Description
- Home value ($/Sqft)$292/Sqft
- Time on Houseful47 days
- Property typeSingle family
- Neighbourhood
- Year built1989
- Mortgage payment
Welcome to this beautiful 4-level split built in 1989, offering plenty of space and natural light throughout. With four bedrooms and two bathrooms, this home is ideal for a growing family or anyone seeking both comfort and functionality. The main level features a bright and open kitchen with a large island and elegant quartz countertops, perfect for everyday meals and entertaining. Just off the kitchen is a dining area with direct access to the deck and gazebo, creating an inviting space for summer gatherings. On the lower level, a spacious family room provides the perfect spot for relaxing with loved ones, while the finished basement adds even more living space, ideal for a recreation area, home office, or workout space. Additional highlights include a detached garage, fully fenced yard, and plenty of room to enjoy both indoors and out. With its functional layout, tasteful updates, and welcoming outdoor spaces, this home is ready for its next owners to move in and enjoy. (id:63267)
Home overview
- Cooling Central air conditioning
- Heat source Natural gas
- Heat type Forced air
- Fencing Fence
- Has garage (y/n) Yes
- # full baths 2
- # total bathrooms 2.0
- # of above grade bedrooms 4
- Subdivision Confederation park
- Lot desc Lawn, garden area
- Lot dimensions 3934
- Lot size (acres) 0.09243421
- Building size 1368
- Listing # Sk018723
- Property sub type Single family residence
- Status Active
- Bathroom (# of pieces - 4) Measurements not available
Level: 2nd - Primary bedroom Measurements not available
Level: 2nd - Bedroom Measurements not available X 2.692m
Level: 2nd - Bedroom 2.642m X Measurements not available
Level: 2nd - Family room 3.658m X 5.08m
Level: 3rd - Bedroom Measurements not available X 3.505m
Level: 3rd - Bathroom (# of pieces - 3) Measurements not available
Level: Basement - Kitchen / dining room Measurements not available
Level: Main - Living room 3.658m X 3.988m
Level: Main
- Listing source url Https://www.realtor.ca/real-estate/28881810/1023-steeves-avenue-saskatoon-confederation-park
- Listing type identifier Idx

$-1,066
/ Month

