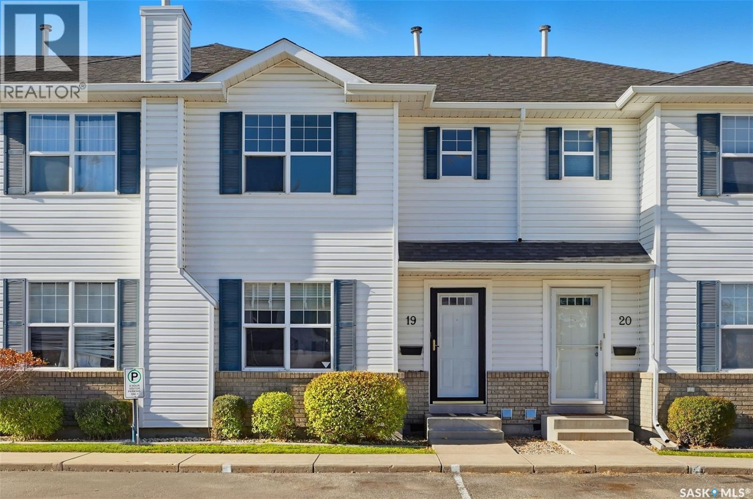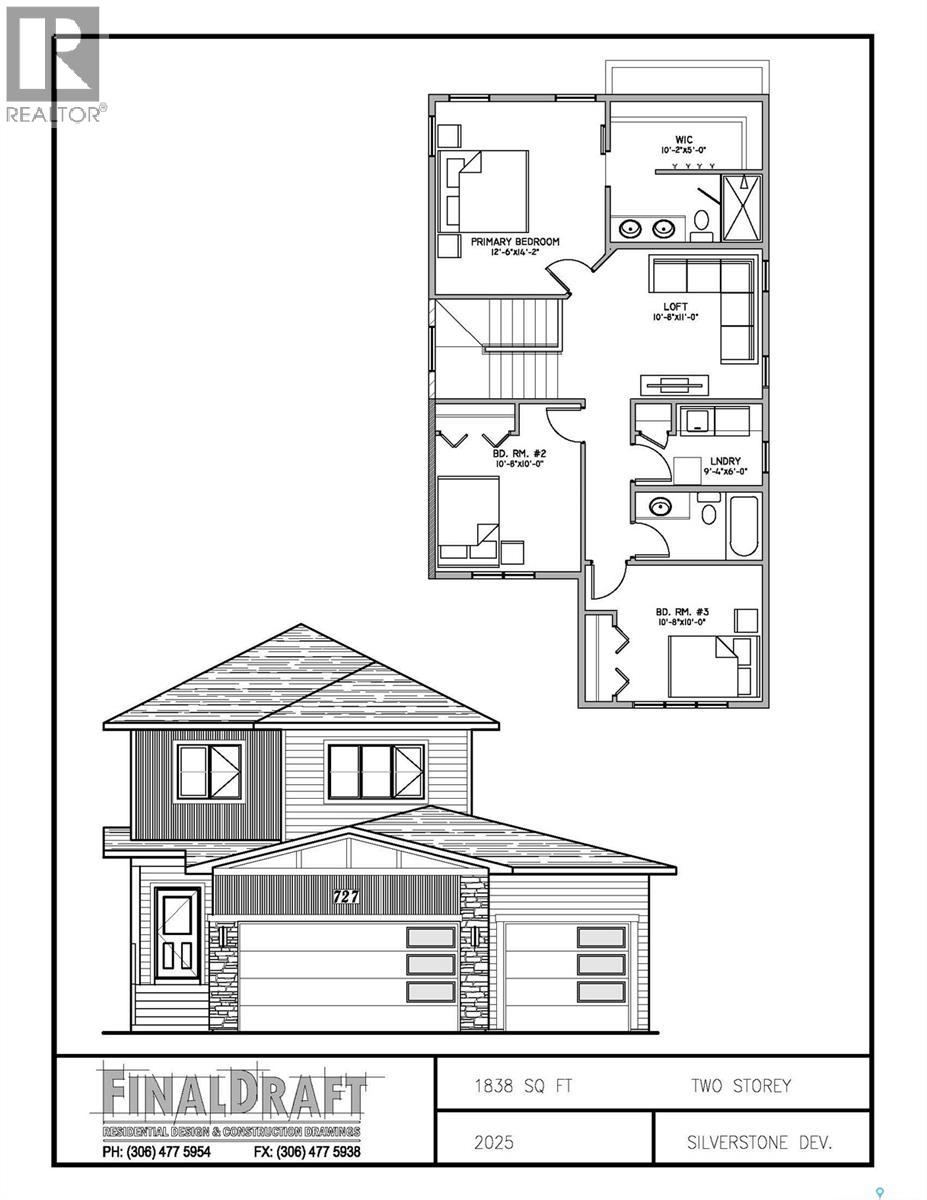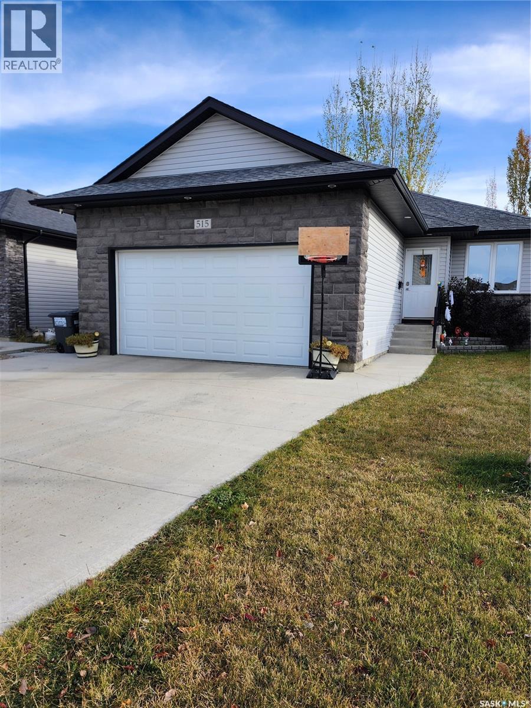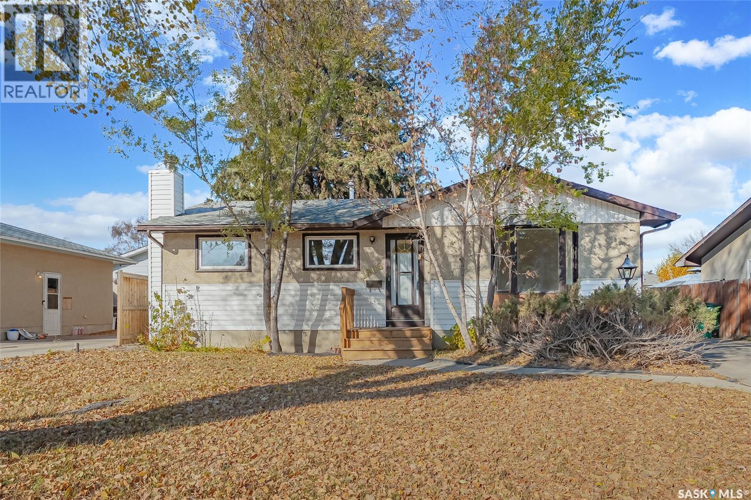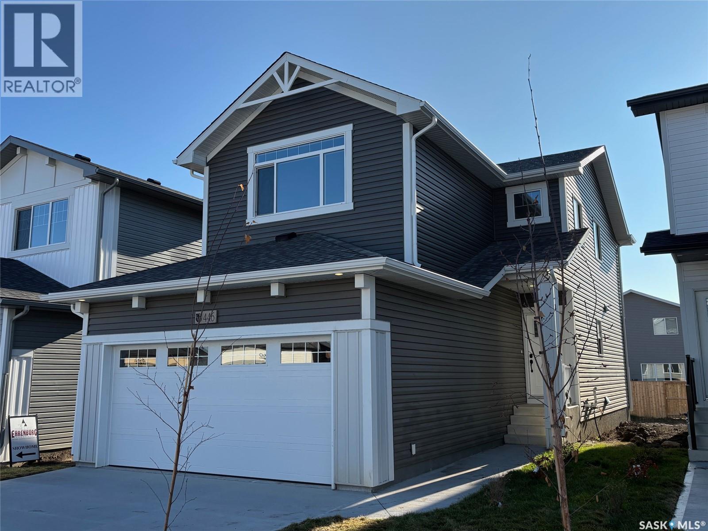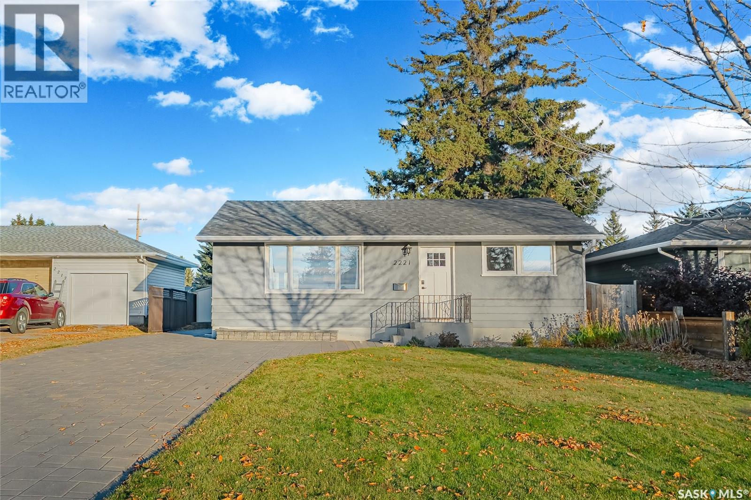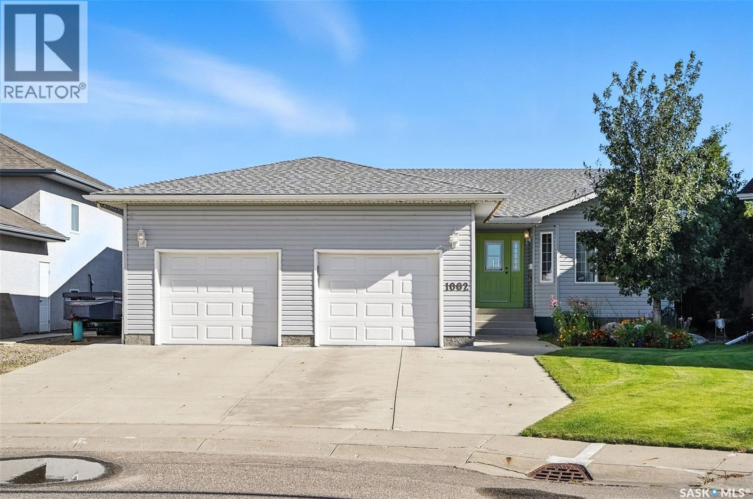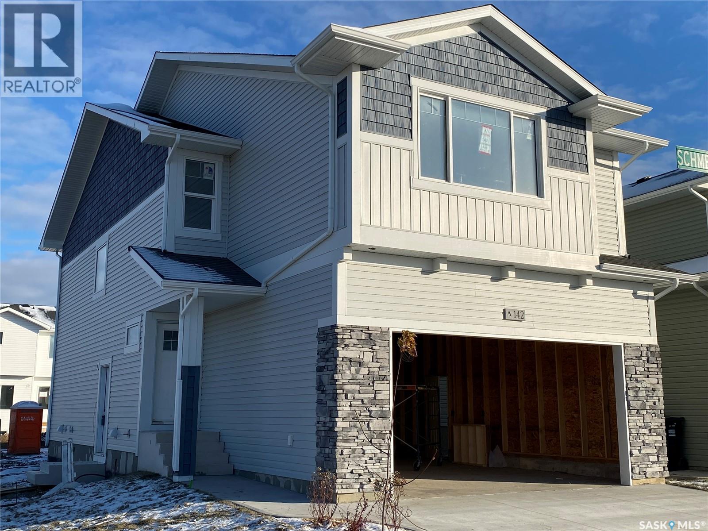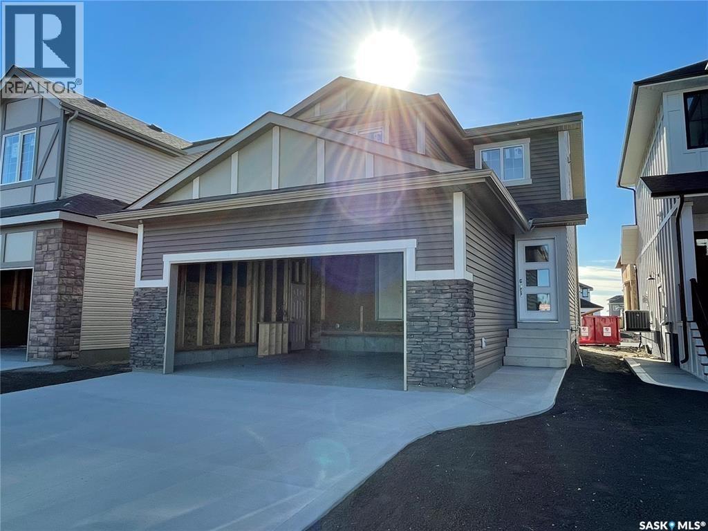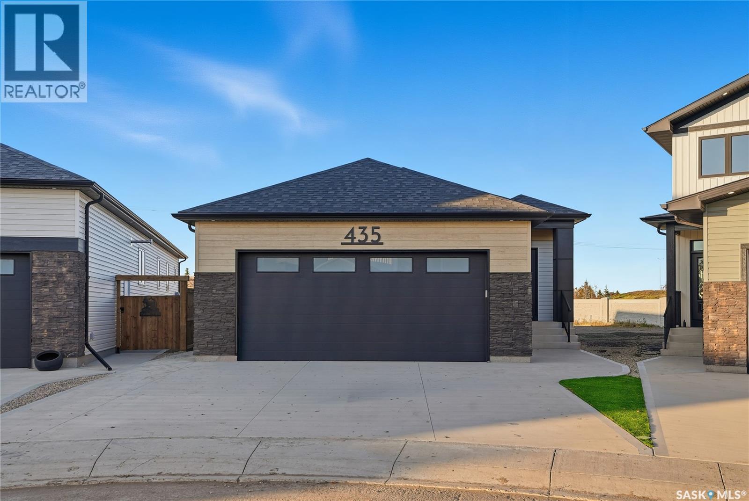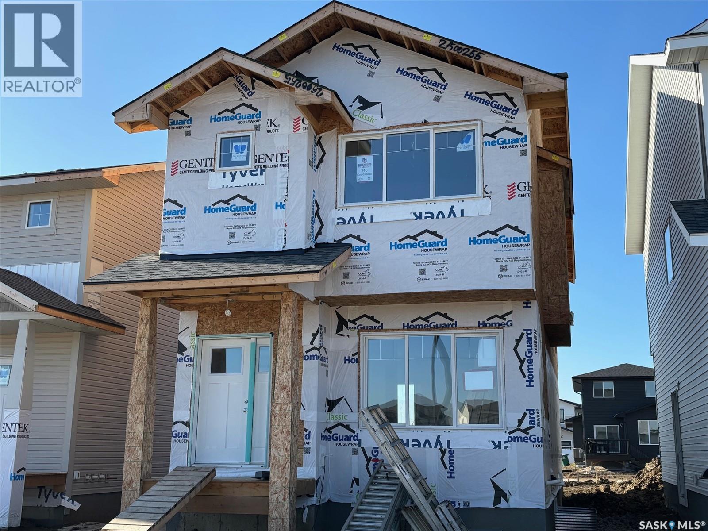- Houseful
- SK
- Saskatoon
- University Heights Suburan Centre
- 103 Keevil Crescent Unit 112
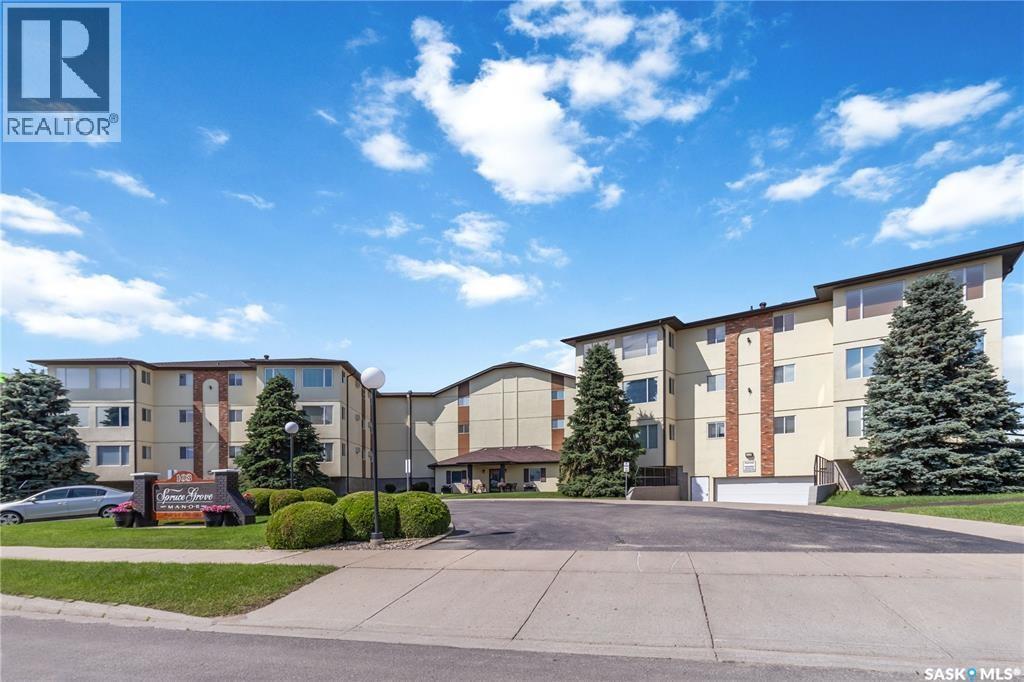
103 Keevil Crescent Unit 112
103 Keevil Crescent Unit 112
Highlights
Description
- Home value ($/Sqft)$233/Sqft
- Time on Housefulnew 5 hours
- Property typeSingle family
- StyleLow rise
- Neighbourhood
- Year built1995
- Garage spaces1
- Mortgage payment
Welcome to 112-103 Keevil Crescent! This spacious 1,500 sq ft renovated condo is move in ready. Recent upgrades include new flooring throughout, a modern kitchen with new cabinetry and quartz countertops, newer appliances, new lighting - with recessed lights added in the living room, updated bathrooms, and new windows. The condo boasts two large bedrooms plus a versatile den/office while the laundry room offers extra space for a freezer or desk/crafts. The living room is roomy, and the sunroom is perfect for a plant lover or enjoying your morning coffee. The kitchen provides ample space for a future island and has plenty of room for a large dining table. The main four-piece bath features a new vanity, flooring and paint. The large primary bedroom includes a three-piece bath with a wheelchair-accessible shower as well as a walk-in closet and another spacious bedroom is just down the hall. Additional highlights include one heated underground parking spot, a spacious storage room, an elevator, exterior parking for owners, and visitor parking out front. Conveniently located within walking distance of various stores and a library. (id:63267)
Home overview
- Cooling Wall unit
- Heat type Hot water
- # garage spaces 1
- Has garage (y/n) Yes
- # full baths 2
- # total bathrooms 2.0
- # of above grade bedrooms 2
- Community features Pets not allowed
- Subdivision University heights
- Lot size (acres) 0.0
- Building size 1500
- Listing # Sk021596
- Property sub type Single family residence
- Status Active
- Den 3.15m X 2.667m
Level: Main - Living room Measurements not available X 3.962m
Level: Main - Bedroom 3.658m X 3.658m
Level: Main - Dining room 3.15m X 2.667m
Level: Main - Sunroom 5.182m X 1.524m
Level: Main - Bathroom (# of pieces - 3) 2.438m X 2.134m
Level: Main - Kitchen 3.607m X 2.667m
Level: Main - Bedroom 4.343m X 4.191m
Level: Main - Laundry 3.835m X 2.896m
Level: Main - Bathroom (# of pieces - 4) 2.438m X 1.524m
Level: Main
- Listing source url Https://www.realtor.ca/real-estate/29028631/112-103-keevil-crescent-saskatoon-university-heights
- Listing type identifier Idx

$-313
/ Month

