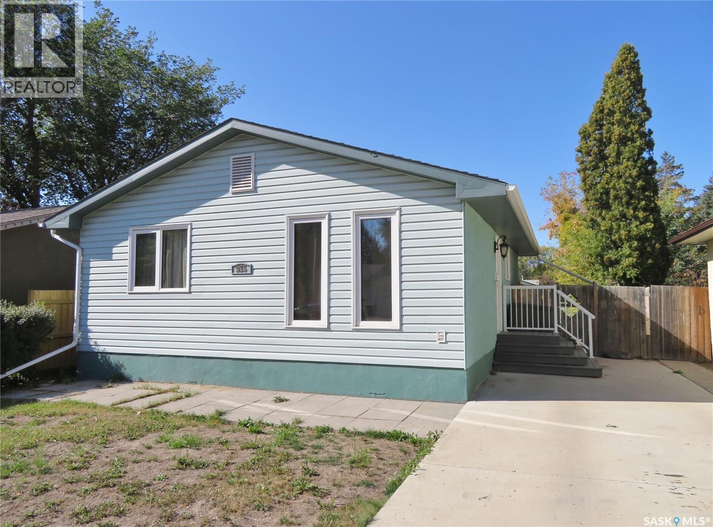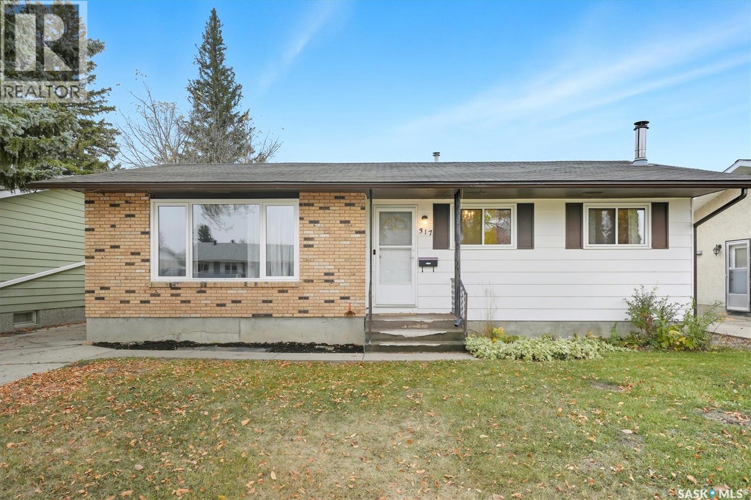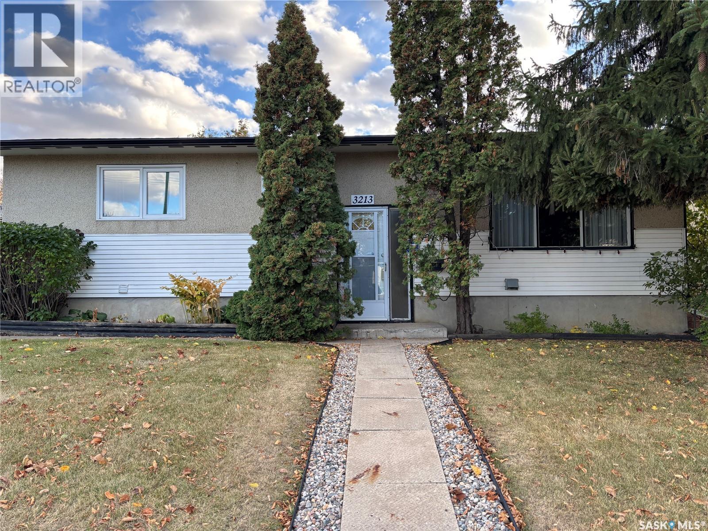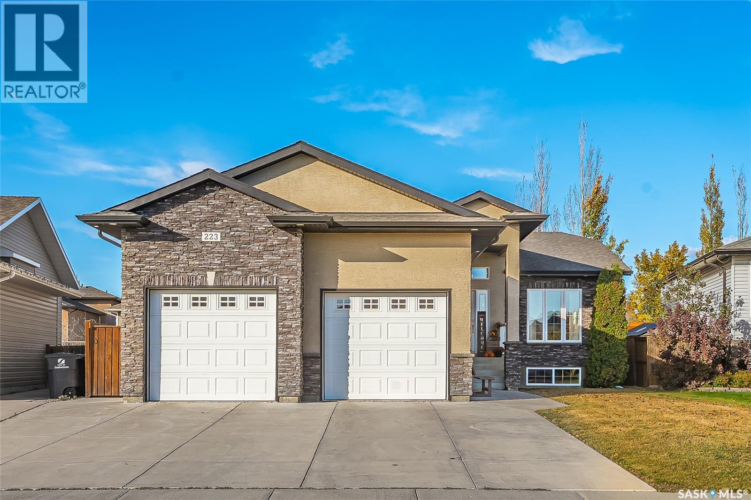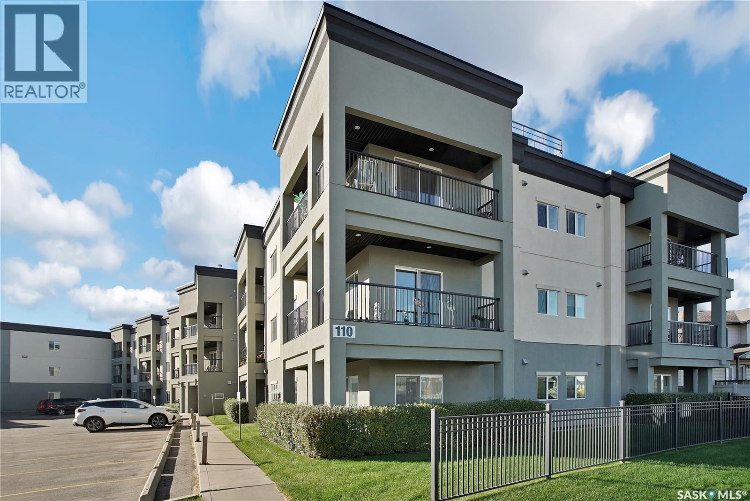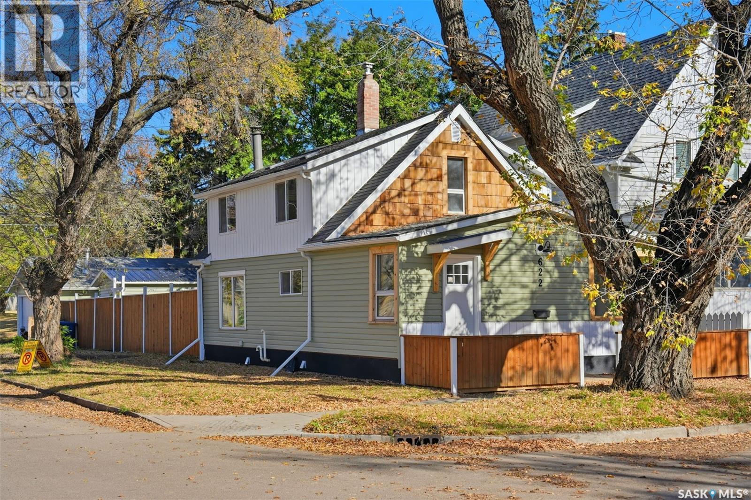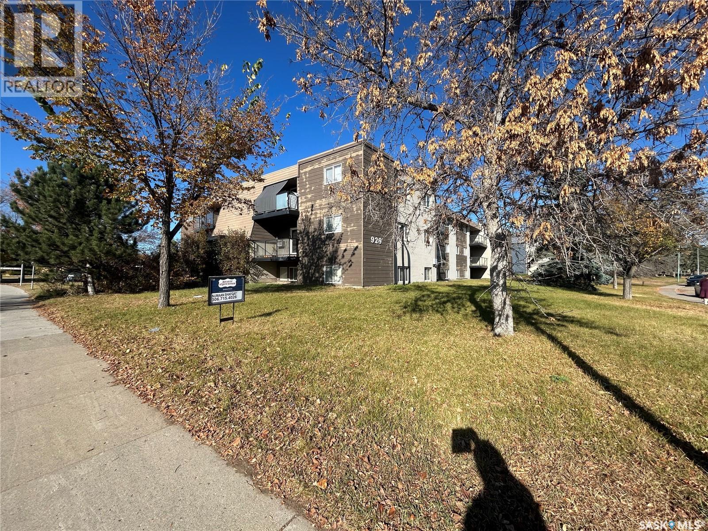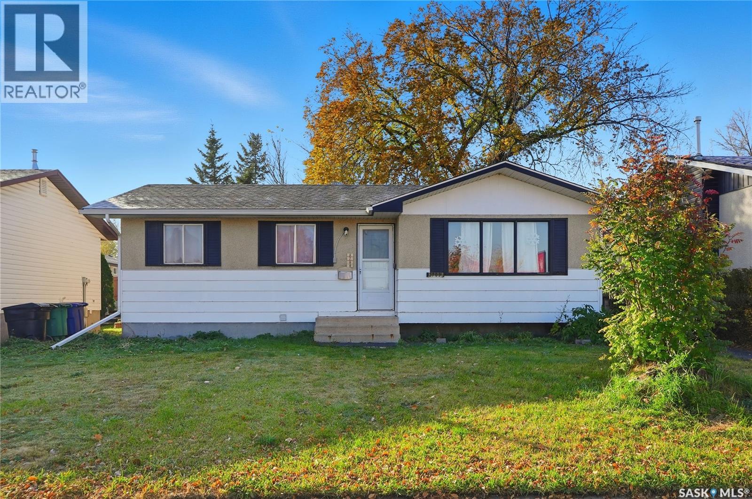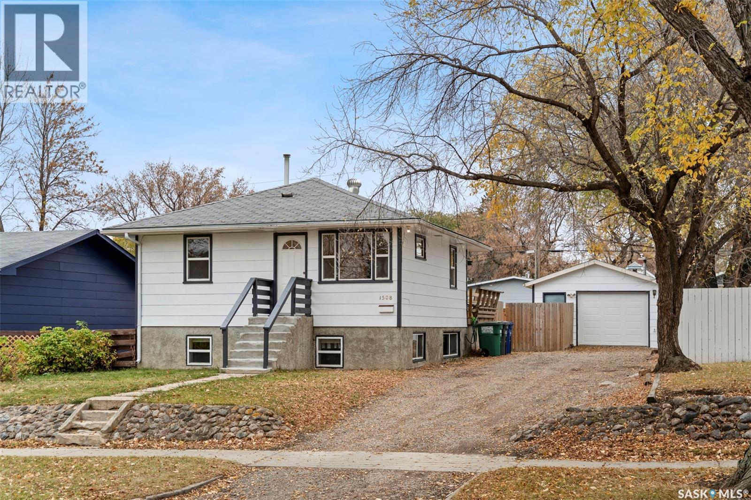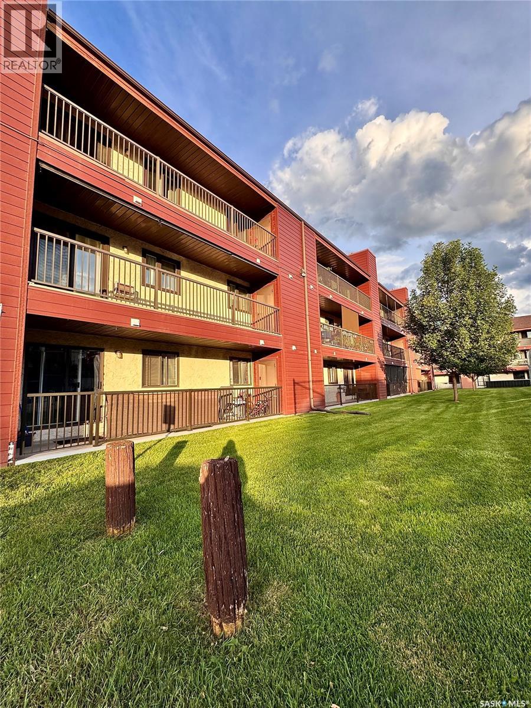- Houseful
- SK
- Saskatoon
- Hampton Village
- 103 Klassen Crescent Unit 108
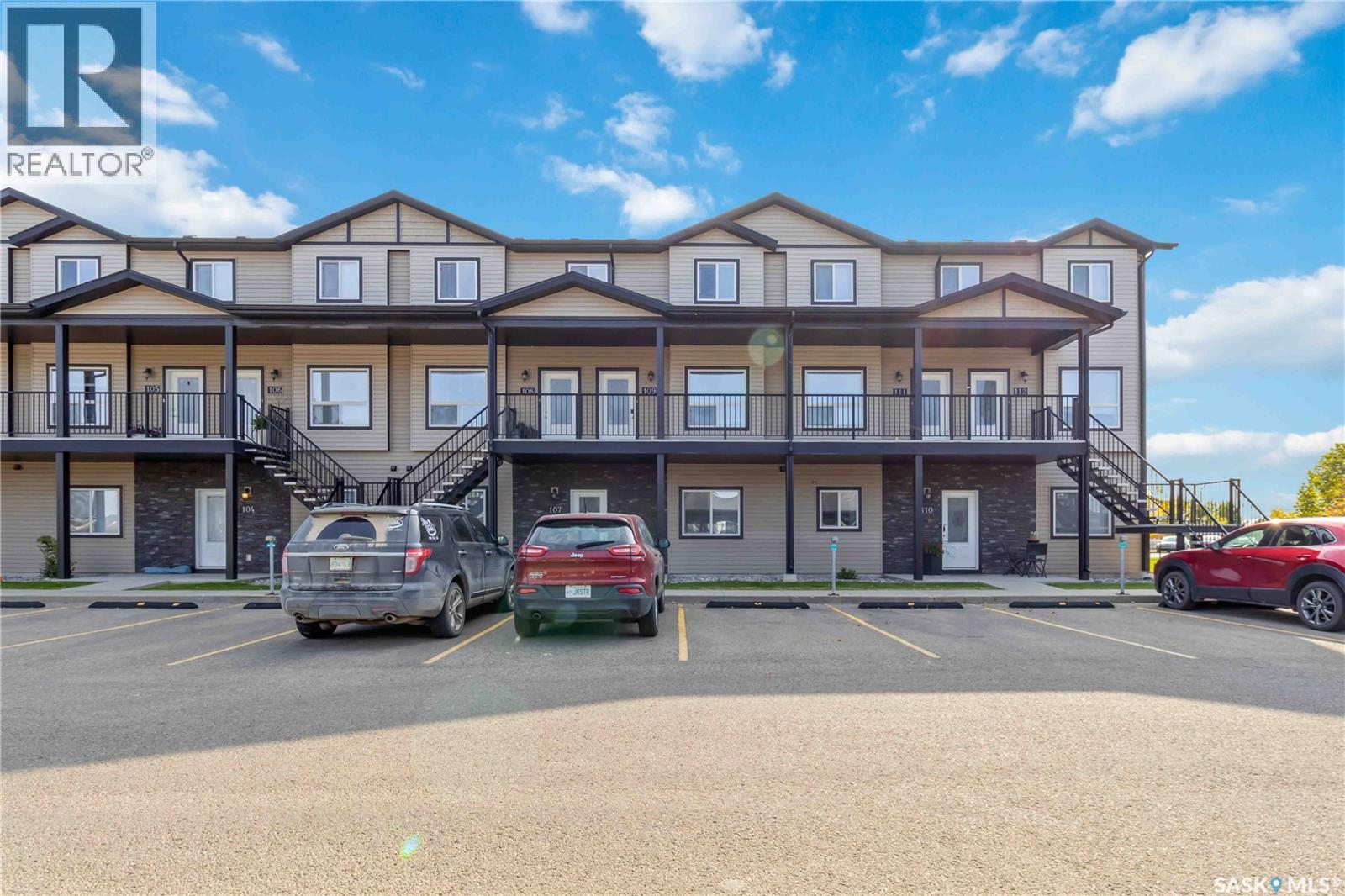
103 Klassen Crescent Unit 108
103 Klassen Crescent Unit 108
Highlights
Description
- Home value ($/Sqft)$263/Sqft
- Time on Houseful21 days
- Property typeSingle family
- Style2 level
- Neighbourhood
- Year built2011
- Mortgage payment
Welcome to the Hampton Villas! Step into this inviting 2-storey townhouse and instantly feel at home. Perfectly situated just off Hampton Circle, you will enjoy easy access to nearby parks, schools, shops, and restaurants—everything you need is right at your doorstep. The bright and welcoming main floor features a spacious living room that flows seamlessly into a stylish U-shaped kitchen complete with granite countertops and an eating bar—ideal for casual dining or entertaining. Step through the patio doors to a private balcony, perfect for enjoying your morning coffee, with a convenient outdoor storage room. Upstairs, you will find 2 bedrooms, a 4 piece bathroom, ample closet space, and laundry for added convenience. One designated parking stall is located directly below the unit for easy access. Whether you're a first-time home buyer or seeking a great investment opportunity, this well-maintained home offers unbeatable value in a fantastic location. Don’t miss out—schedule your private showing today! (id:63267)
Home overview
- Cooling Central air conditioning
- Heat source Natural gas
- Heat type Forced air
- # total stories 2
- # full baths 2
- # total bathrooms 2.0
- # of above grade bedrooms 2
- Community features Pets allowed with restrictions
- Subdivision Hampton village
- Lot size (acres) 0.0
- Building size 990
- Listing # Sk019718
- Property sub type Single family residence
- Status Active
- Bathroom (# of pieces - 4) 1.499m X 2.718m
Level: 2nd - Bedroom 3.175m X 3.099m
Level: 2nd - Laundry 1.676m X 0.838m
Level: 2nd - Primary bedroom 3.226m X 3.023m
Level: 2nd - Living room 3.226m X 3.937m
Level: Main - Bathroom (# of pieces - 2) 2.134m X 0.914m
Level: Main - Kitchen 2.438m X 3.251m
Level: Main - Dining room 3.556m X 2.692m
Level: Main
- Listing source url Https://www.realtor.ca/real-estate/28933034/108-103-klassen-crescent-saskatoon-hampton-village
- Listing type identifier Idx

$-344
/ Month



