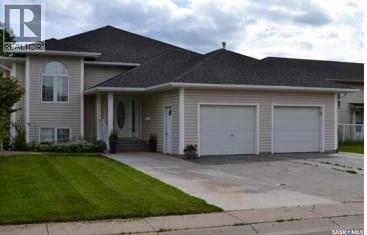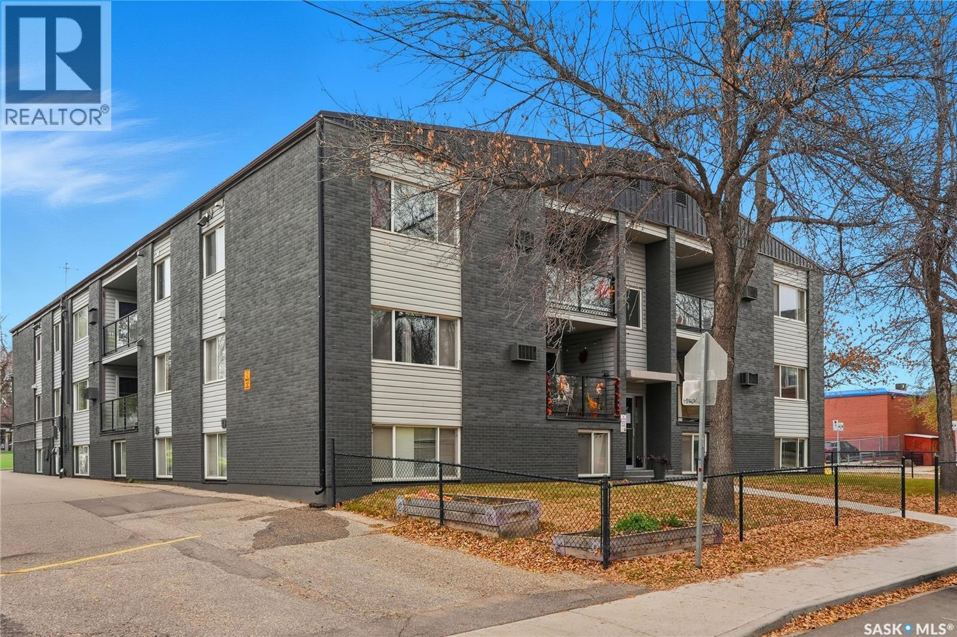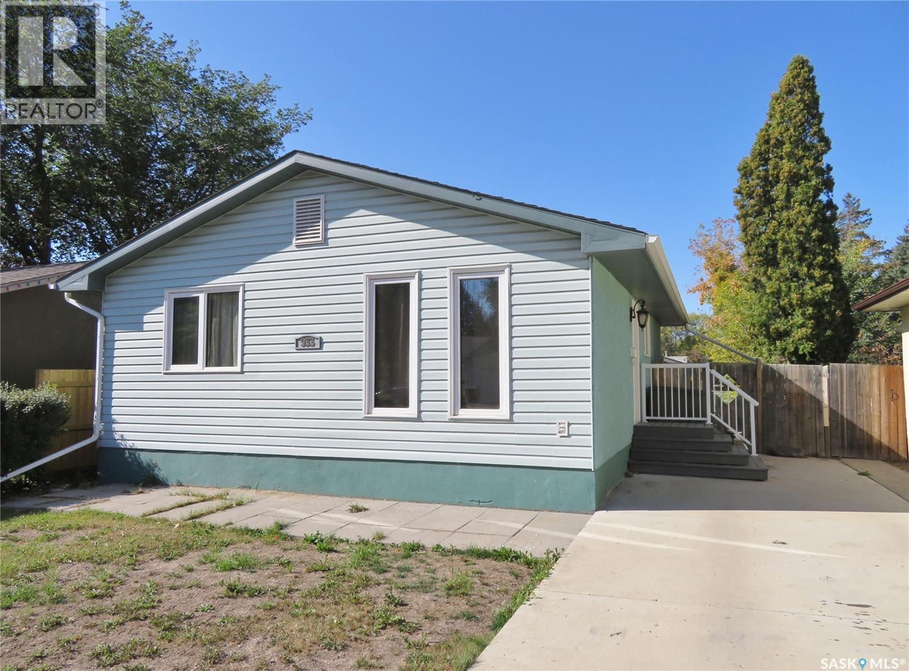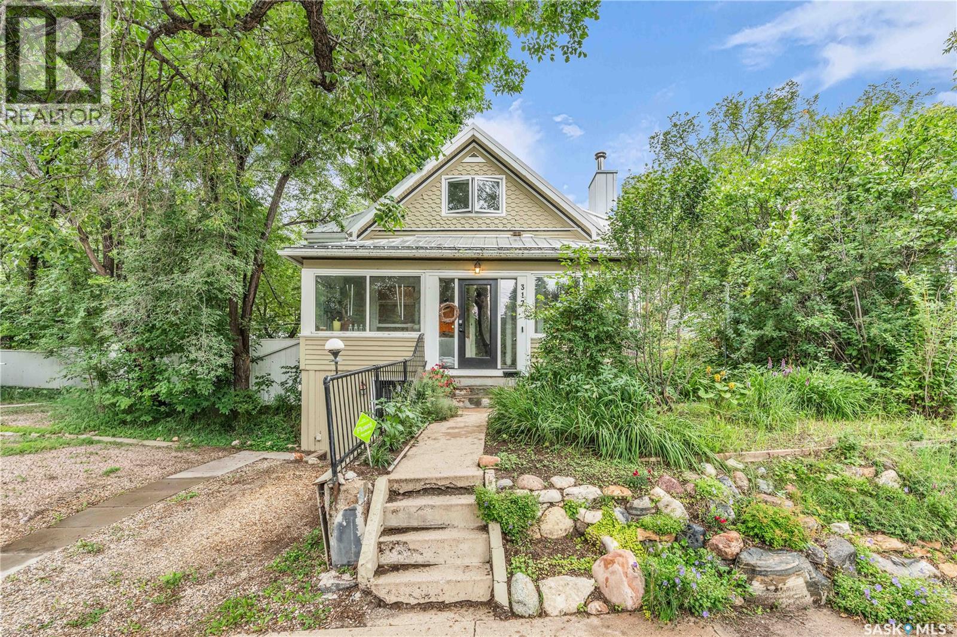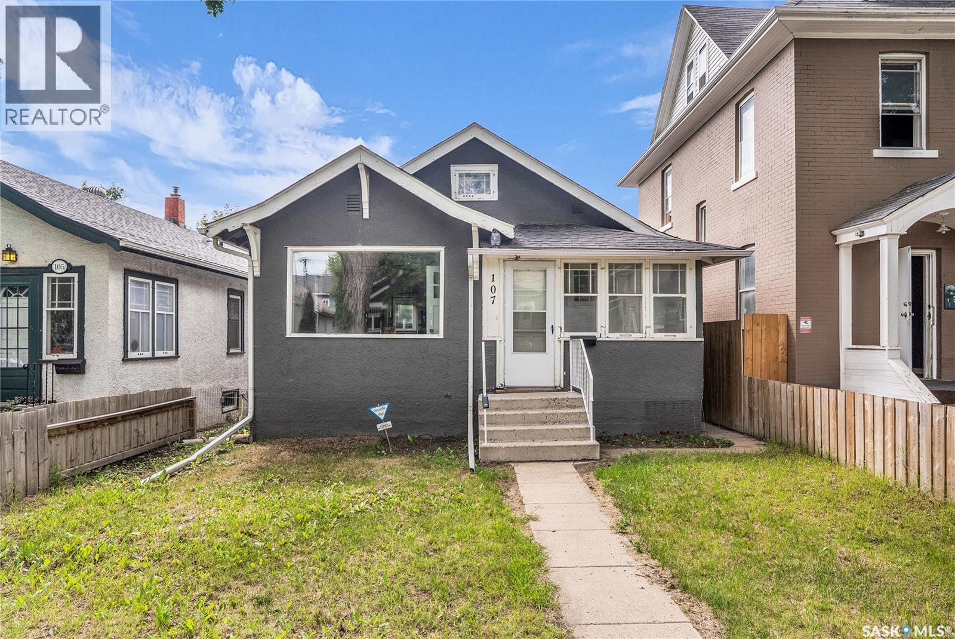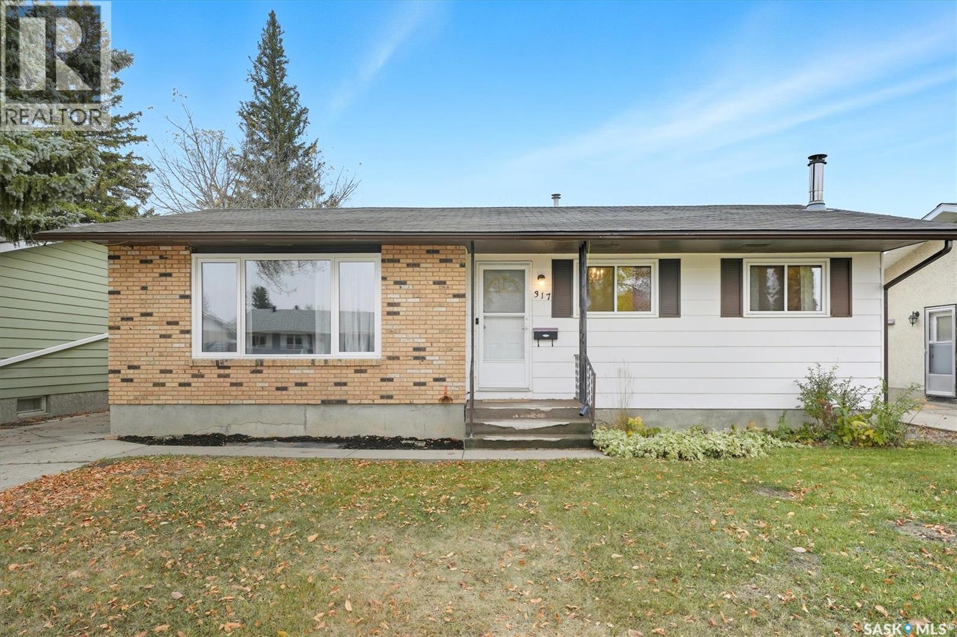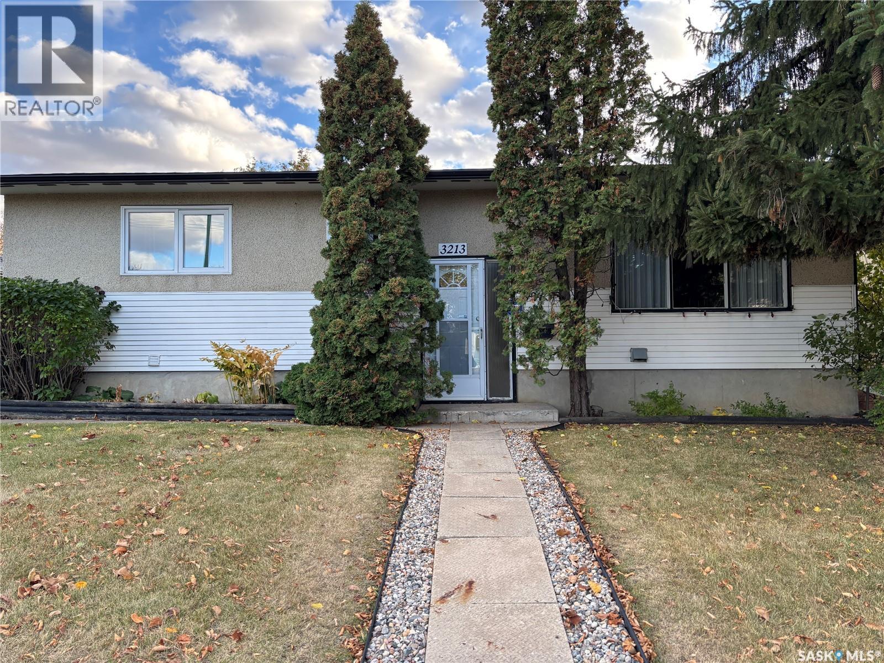- Houseful
- SK
- Saskatoon
- Hampton Village
- 103 Korol Cres
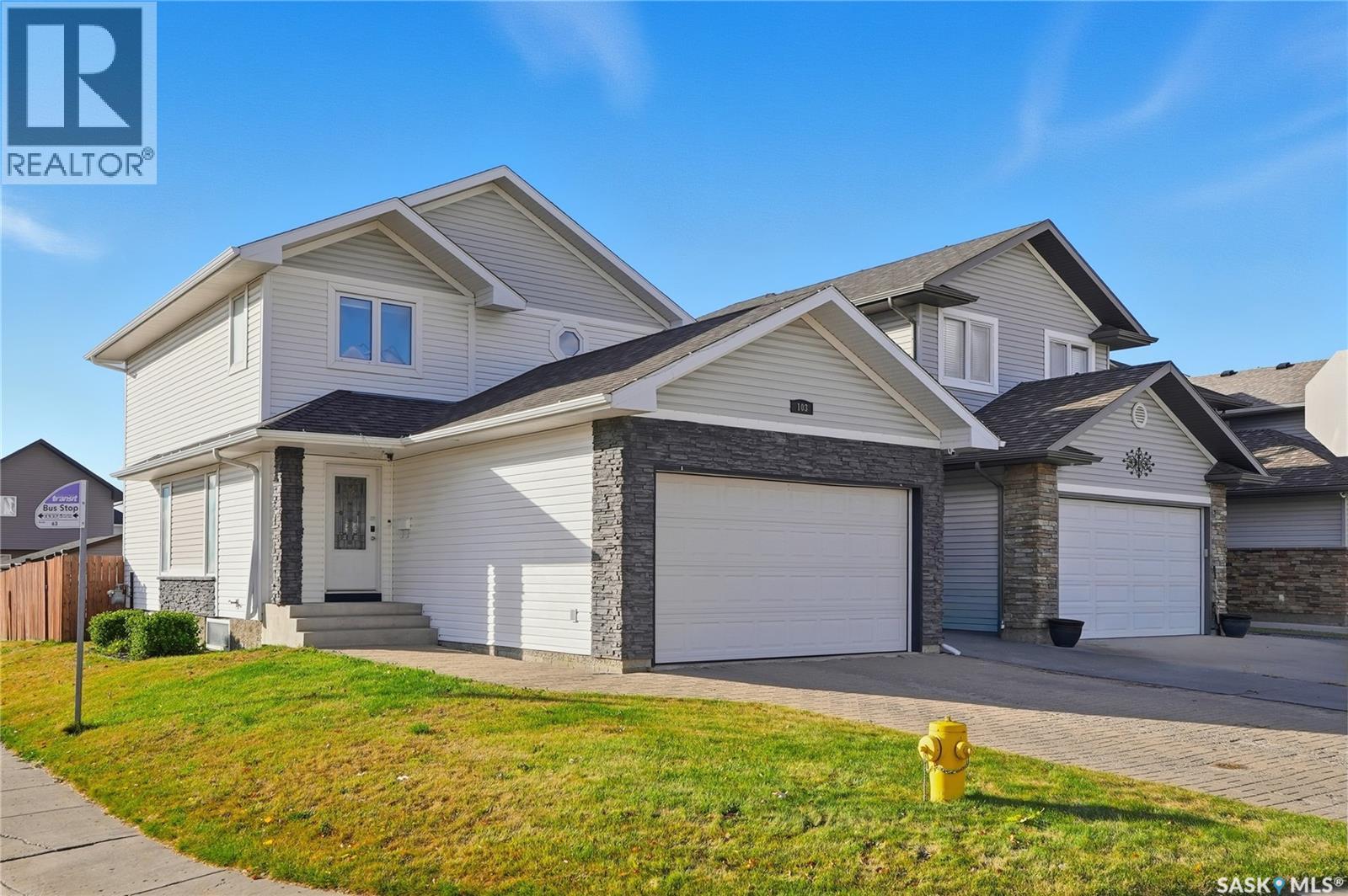
Highlights
This home is
43%
Time on Houseful
4 hours
Home features
Garage
Saskatoon
-2.8%
Description
- Home value ($/Sqft)$320/Sqft
- Time on Housefulnew 4 hours
- Property typeSingle family
- Style2 level
- Neighbourhood
- Year built2010
- Mortgage payment
Perfect fully developed 1560 sq.ft. 2 storey home in Hampton Village. The main floor is open concept with a great layout, large island, stainless appliances, walk thru pantry from the kitchen to garage entrance, perfect for unloading groceries. There is main floor laundry, 2 piece bath and central air. Patio doors off the kitchen to a large deck and fully developed yard with gazebo, garden box, shed and more. The second level has 3 good sized bedrooms with a 4 piece ensuite and a 4 piece bathroom for the kids. The basement is developed with a games area, family area, 2 piece bath and tons of storage space. Double attached garage and just a short walk to school, shopping, parks and walking paths. (id:63267)
Home overview
Amenities / Utilities
- Cooling Central air conditioning, air exchanger
- Heat source Natural gas
- Heat type Forced air
Exterior
- # total stories 2
- Fencing Fence
- Has garage (y/n) Yes
Interior
- # full baths 4
- # total bathrooms 4.0
- # of above grade bedrooms 3
Location
- Subdivision Hampton village
Lot/ Land Details
- Lot desc Lawn, underground sprinkler, garden area
- Lot dimensions 3821
Overview
- Lot size (acres) 0.08977914
- Building size 1560
- Listing # Sk021417
- Property sub type Single family residence
- Status Active
Rooms Information
metric
- Bedroom 3.15m X 3.607m
Level: 2nd - Bedroom 2.743m X 4.166m
Level: 2nd - Bathroom (# of pieces - 4) Measurements not available
Level: 2nd - Ensuite bathroom (# of pieces - 4) Measurements not available
Level: 2nd - Primary bedroom 3.835m X 4.572m
Level: 2nd - Other 1.905m X 6.782m
Level: Basement - Bathroom (# of pieces - 2) Measurements not available
Level: Basement - Games room 3.658m X 4.369m
Level: Basement - Family room 4.318m X 5.283m
Level: Basement - Living room 3.734m X 4.039m
Level: Main - Dining room 4.597m X 3.759m
Level: Main - Foyer 1.575m X 2.819m
Level: Main - Bathroom (# of pieces - 2) Measurements not available
Level: Main - Kitchen 3.581m X 4.369m
Level: Main - Laundry 1.321m X 1.549m
Level: Main
SOA_HOUSEKEEPING_ATTRS
- Listing source url Https://www.realtor.ca/real-estate/29018536/103-korol-crescent-saskatoon-hampton-village
- Listing type identifier Idx
The Home Overview listing data and Property Description above are provided by the Canadian Real Estate Association (CREA). All other information is provided by Houseful and its affiliates.

Lock your rate with RBC pre-approval
Mortgage rate is for illustrative purposes only. Please check RBC.com/mortgages for the current mortgage rates
$-1,331
/ Month25 Years fixed, 20% down payment, % interest
$
$
$
%
$
%

Schedule a viewing
No obligation or purchase necessary, cancel at any time
Nearby Homes
Real estate & homes for sale nearby

