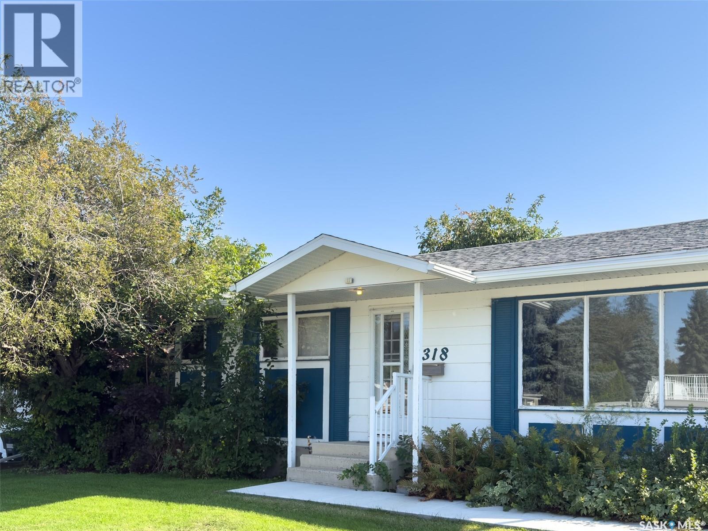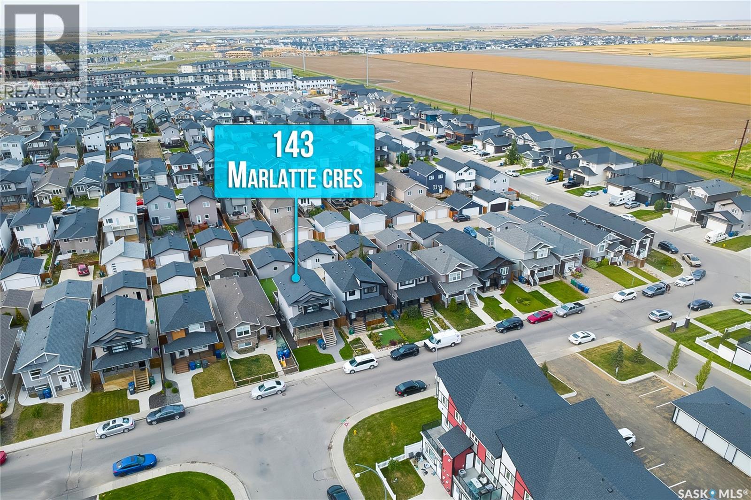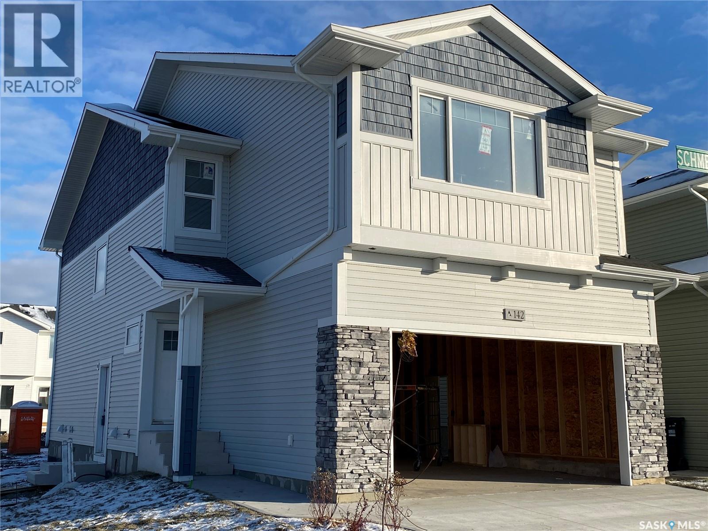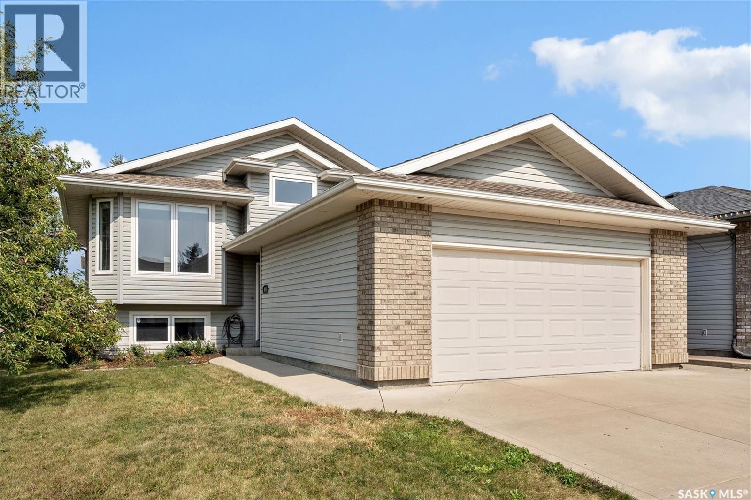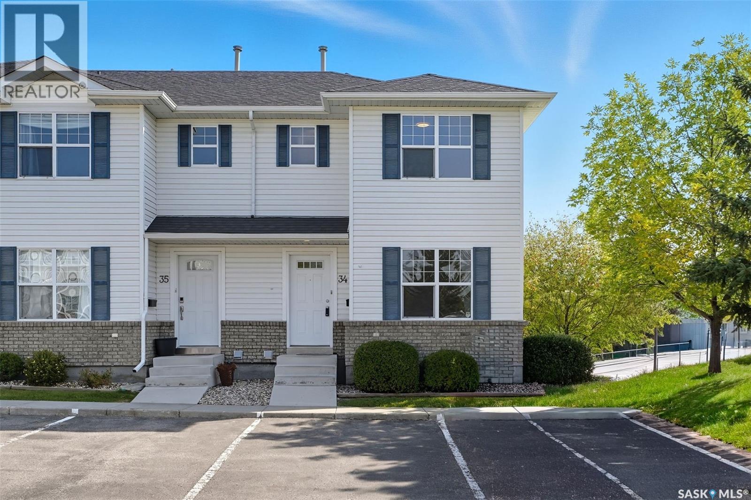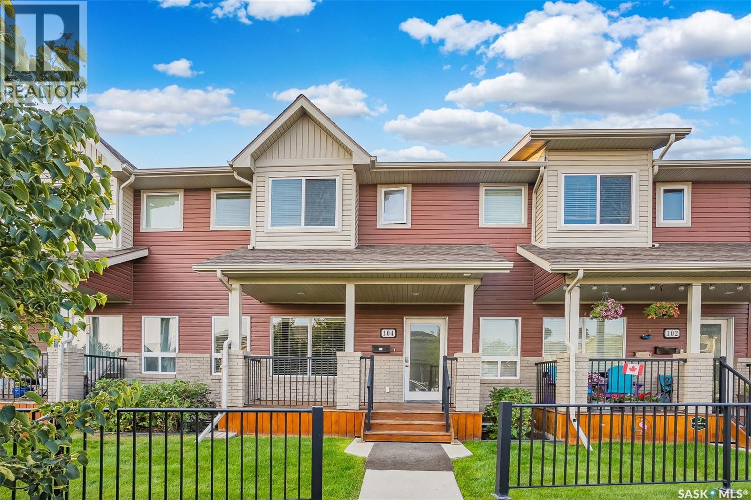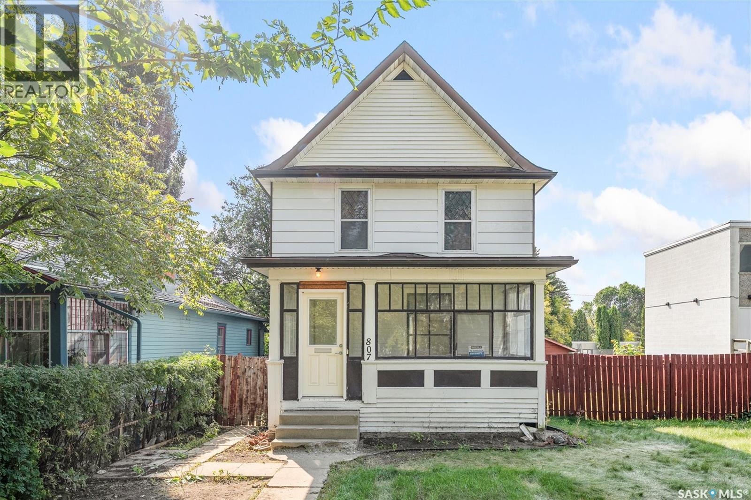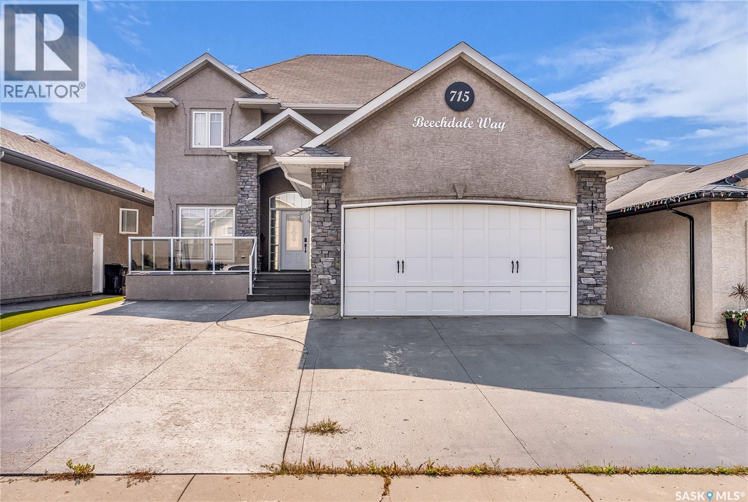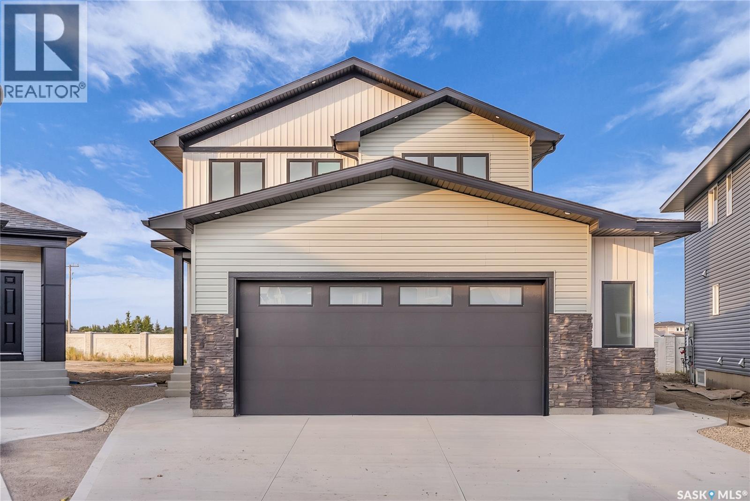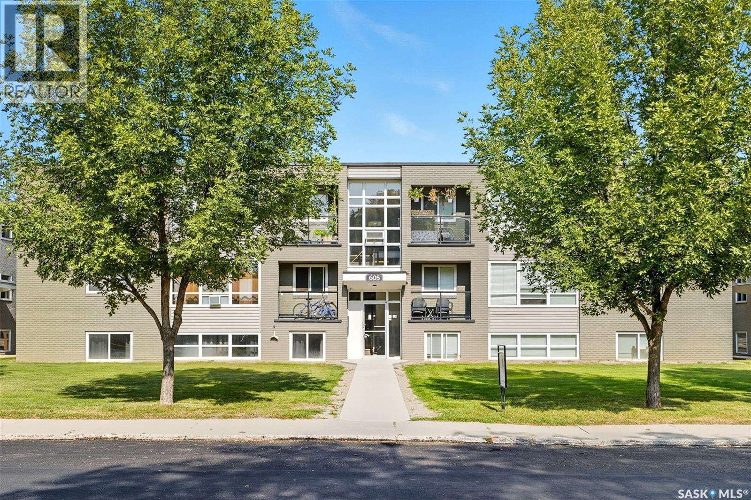- Houseful
- SK
- Saskatoon
- Stonebridge
- 103 Senick Cres
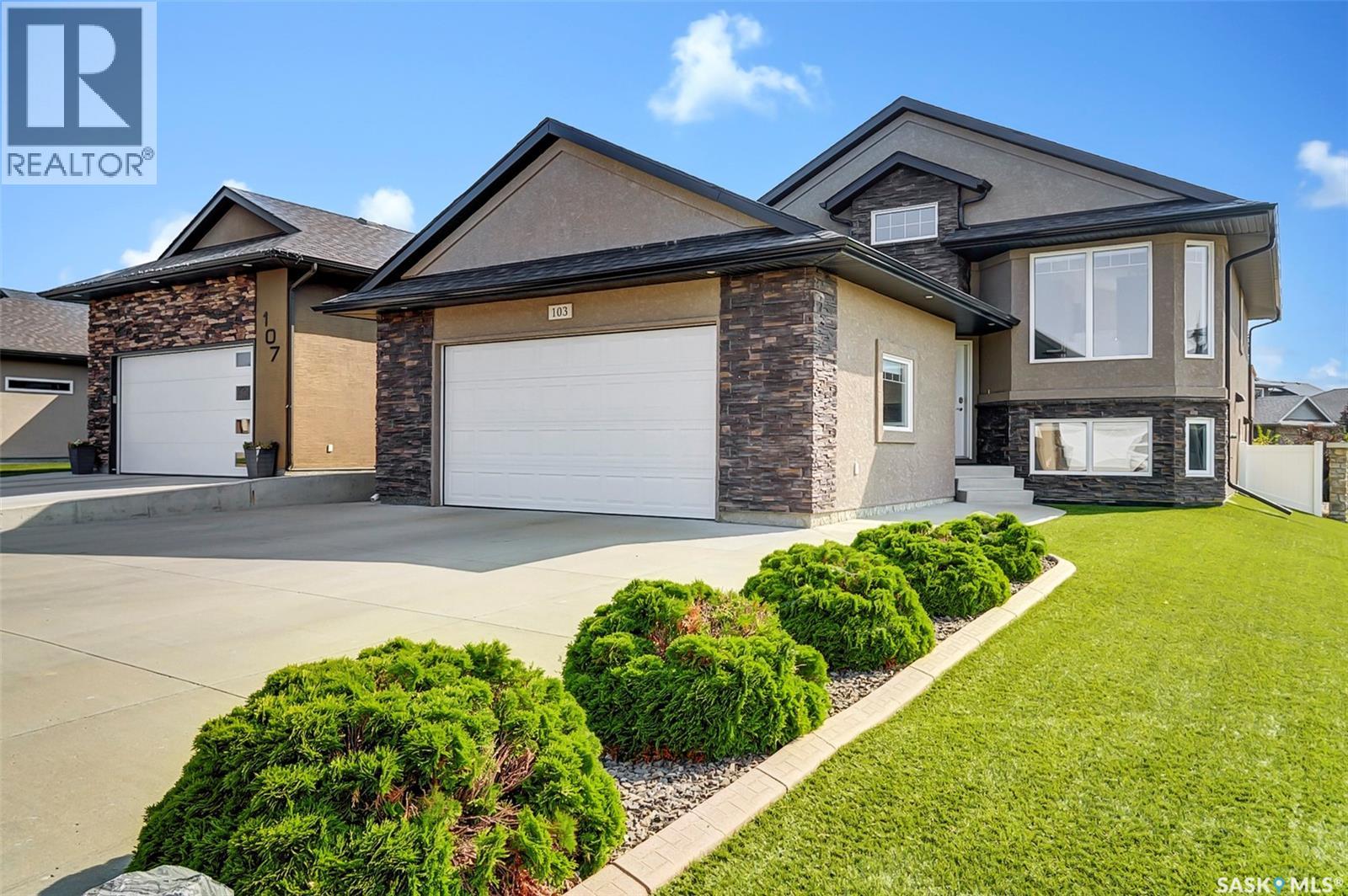
Highlights
Description
- Home value ($/Sqft)$495/Sqft
- Time on Housefulnew 3 hours
- Property typeSingle family
- StyleBi-level
- Neighbourhood
- Year built2012
- Mortgage payment
Beautiful Bi-Level with Two-Bedroom Legal Suite & Income Potential Welcome to this stunning 1,211 sq. ft. bi-level with a spacious deck overlooking the park which creates the perfect outdoor retreat. Inside, the main floor offers a bright and cozy living room, a beautifully upgraded kitchen, and a sun-filled dining area. Details such as crown moulding throughout and cellular blinds add elegance and comfort. The basement features 9-foot ceilings, extra-large windows for plenty of natural light, a generous family room, and laundry. The two-bedroom legal suite is bright and spacious with a large kitchen, dining and living room, four-piece bath, two bedrooms, and its own separate laundry — ideal for rental income or extended family living. Additional Features: Insulated and drywalled 24 x24 double attached garage 3-car concrete driveway plus side parking for tenants Stamped concrete, curbing, and upgraded exterior finishes.Separate power plug-in for tenant parking,Both water heaters and the sump pump have been replaced. Low-Maintenance Yard & Fencing. The front yard features maintenance-free artificial turf, while the backyard is finished with ¾” crushed rock, creating a clean, durable outdoor space with no upkeep required. The property is fully fenced with vinyl fencing along the back and side, complemented by metal fencing installed by the city on the opposite side. This home blends style, comfort, and income potential — a rare find in today’s market! As per the Seller’s direction, all offers will be presented on 09/14/2025 12:02AM. (id:63267)
Home overview
- Cooling Central air conditioning
- Heat source Electric, natural gas
- Heat type Forced air, hot water
- Fencing Fence
- Has garage (y/n) Yes
- # full baths 3
- # total bathrooms 3.0
- # of above grade bedrooms 5
- Subdivision Stonebridge
- Lot dimensions 5314
- Lot size (acres) 0.12485902
- Building size 1211
- Listing # Sk018172
- Property sub type Single family residence
- Status Active
- Laundry 1.626m X 1.397m
Level: Basement - Kitchen 2.997m X 2.438m
Level: Basement - Living room 3.658m X 2.896m
Level: Basement - Family room 4.394m X 3.607m
Level: Basement - Bathroom (# of pieces - 4) Measurements not available
Level: Basement - Bedroom 3.175m X 2.692m
Level: Basement - Bedroom 3.175m X 2.667m
Level: Basement - Laundry Measurements not available
Level: Basement - Dining room 2.819m X 2.083m
Level: Basement - Bathroom (# of pieces - 4) Measurements not available
Level: Main - Living room 5.08m X 3.556m
Level: Main - Bedroom 4.115m X 4.089m
Level: Main - Dining room 3.607m X 2.743m
Level: Main - Bathroom (# of pieces - 4) Measurements not available
Level: Main - Kitchen 3.48m X 3.353m
Level: Main - Bedroom 3.581m X 3.175m
Level: Main - Bedroom 3.048m X 2.972m
Level: Main
- Listing source url Https://www.realtor.ca/real-estate/28850913/103-senick-crescent-saskatoon-stonebridge
- Listing type identifier Idx

$-1,597
/ Month

