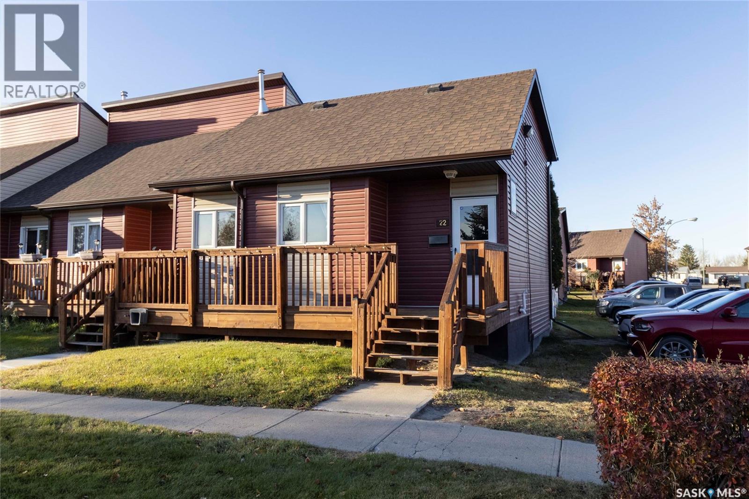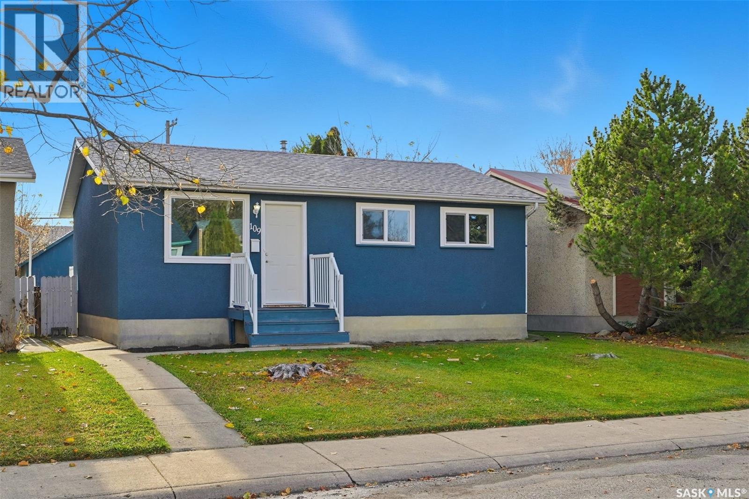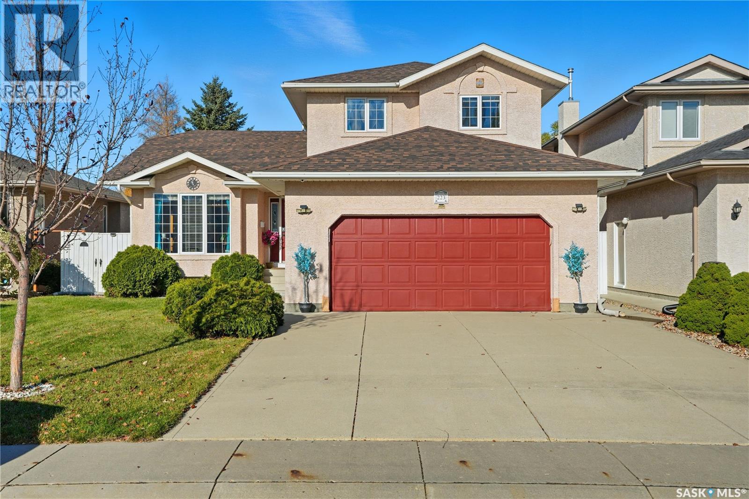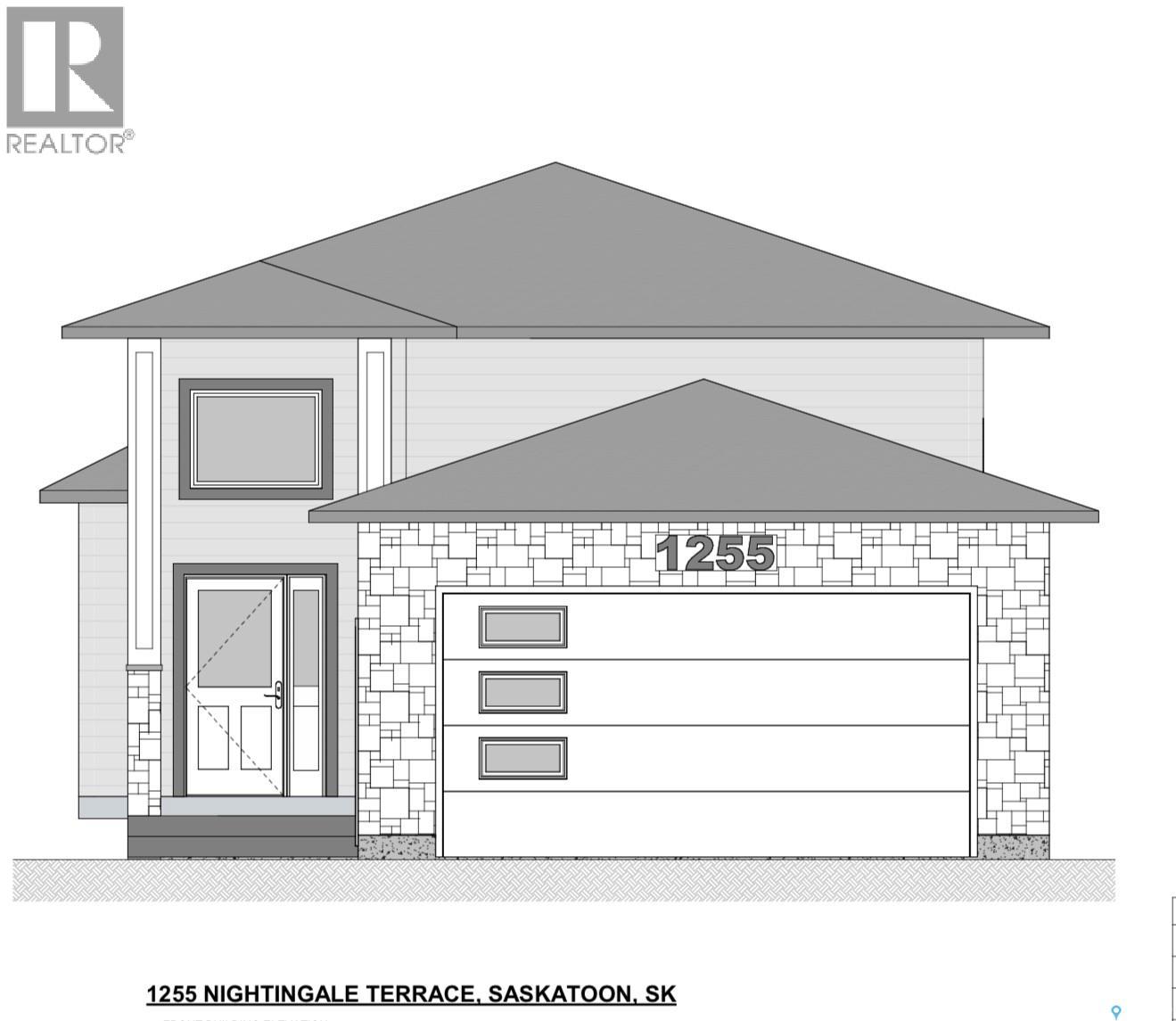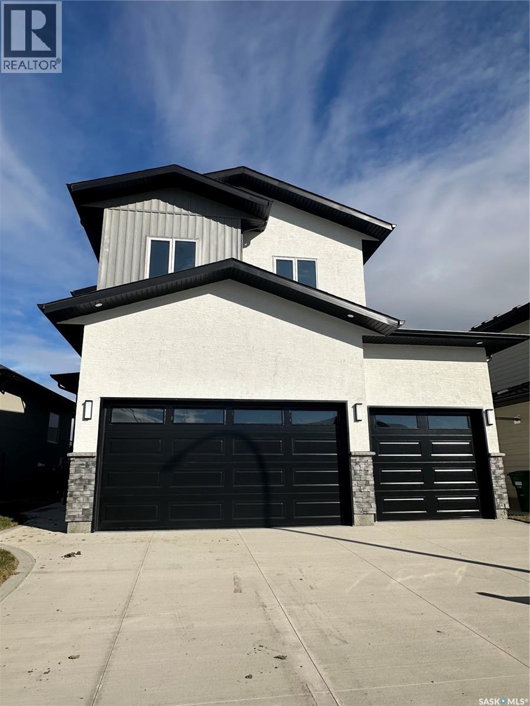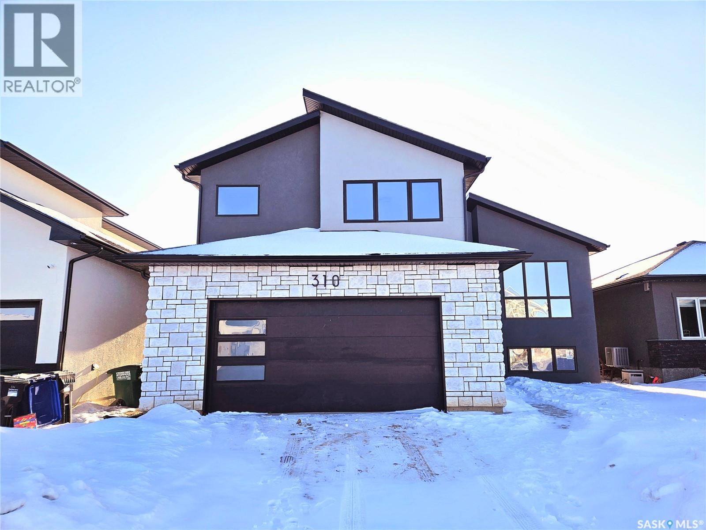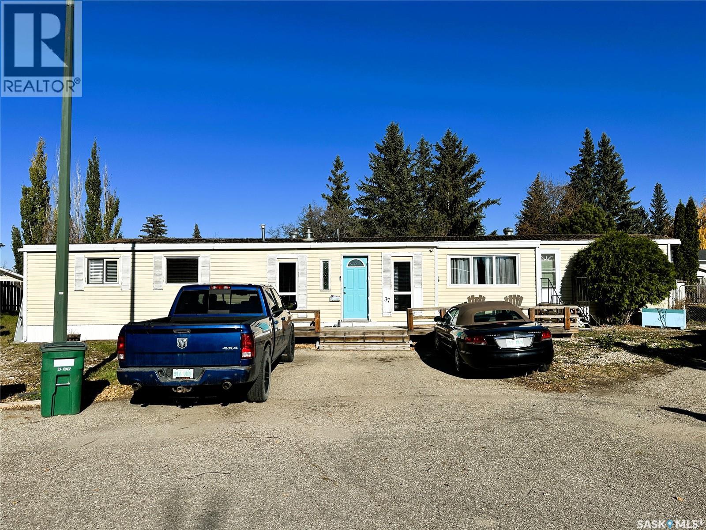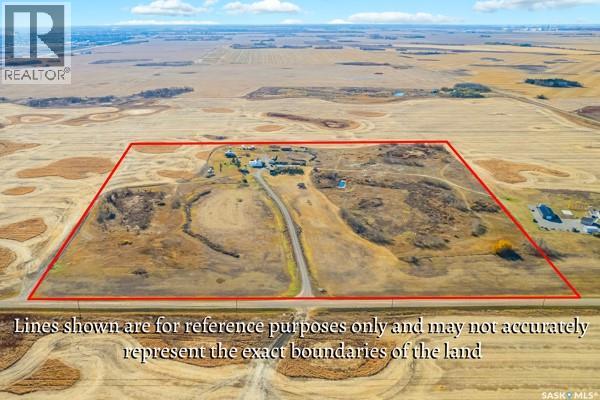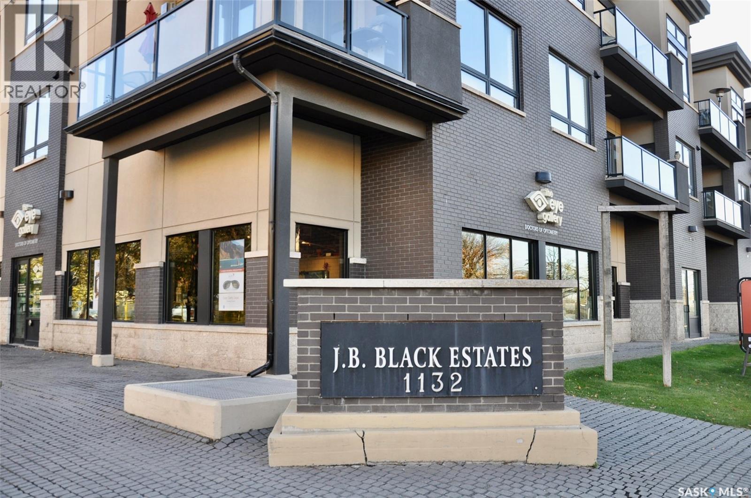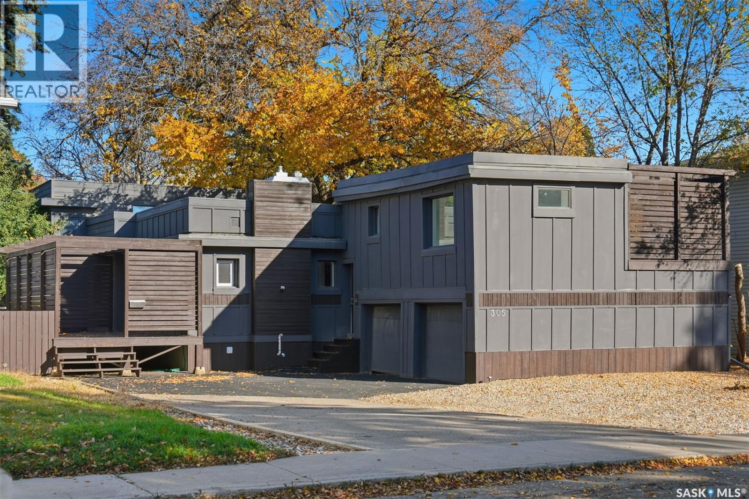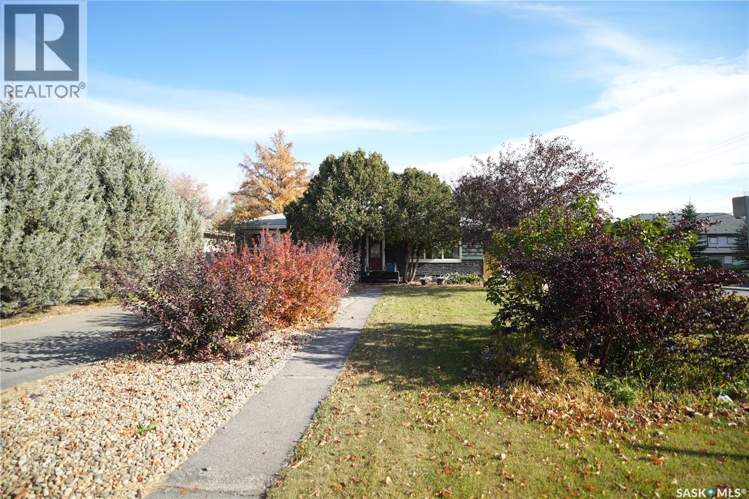- Houseful
- SK
- Saskatoon
- Stonebridge
- 103 Willis Crescent Unit 7
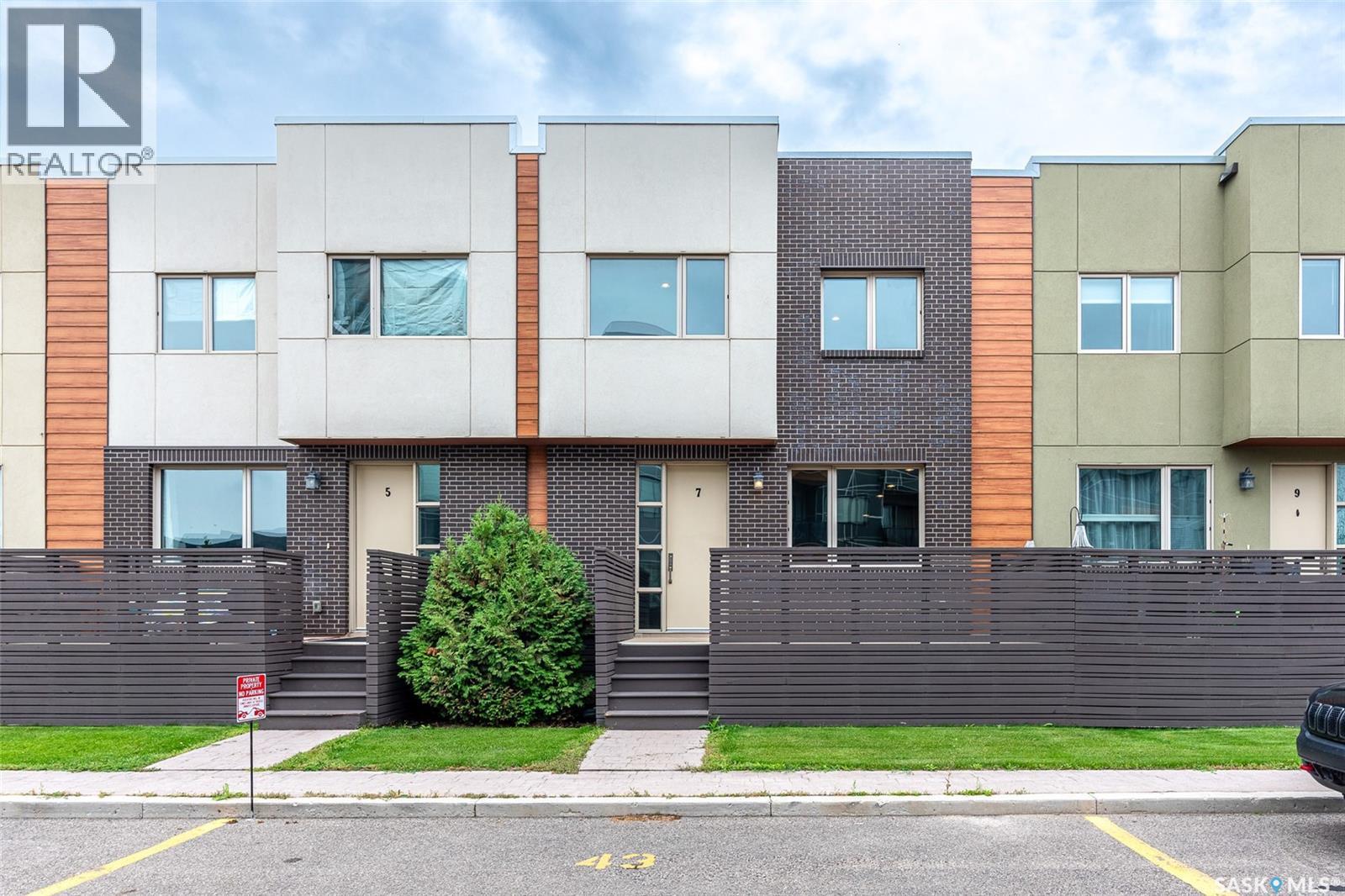
103 Willis Crescent Unit 7
103 Willis Crescent Unit 7
Highlights
Description
- Home value ($/Sqft)$242/Sqft
- Time on Houseful77 days
- Property typeSingle family
- Neighbourhood
- Year built2016
- Garage spaces1
- Mortgage payment
Welcome to this beautiful 2-bedroom, 3-bathroom townhome located in the highly sought-after community of Stonebridge. With its modern design and sleek finishes, this home offers a clean and inviting atmosphere. The open-concept living space features no carpet, making it not only stylish but also incredibly easy to maintain. The well-appointed kitchen is perfect for anyone who loves to cook, with updated appliances and quartz countertops. Both bedrooms are generously sized, and the master suite comes with a private ensuite bathroom for added comfort and privacy. A convenient and unique feature of this townhome is the underground parking, ensuring your vehicle stays protected year-round, as well as an additional titled surface parking stall right outside the unit, perfect for guests or extra vehicles. The location is unbeatable - just minutes from all the amenities Stonebridge has to offer, including grocery stores, restaurants, parks, and schools. Whether you're out running errands or enjoying some downtime at home, everything you need is within easy reach. This townhome offers a great blend of comfort, style, and convenience. Heat and water are also included in the condo fees! Don't miss the opportunity to make it yours - book a showing today and experience it for yourself! (id:63267)
Home overview
- Cooling Central air conditioning, air exchanger
- Heat type Forced air
- # garage spaces 1
- Has garage (y/n) Yes
- # full baths 3
- # total bathrooms 3.0
- # of above grade bedrooms 2
- Community features Pets allowed with restrictions
- Subdivision Stonebridge
- Lot size (acres) 0.0
- Building size 1485
- Listing # Sk014605
- Property sub type Single family residence
- Status Active
- Bedroom 4.216m X 3.15m
Level: 2nd - Laundry 1.727m X 1.524m
Level: 2nd - Bathroom (# of pieces - 3) 1.829m X 2.388m
Level: 2nd - Bedroom 4.674m X 3.2m
Level: 2nd - Bathroom (# of pieces - 3) Measurements not available X 1.524m
Level: 2nd - Living room 3.632m X 3.658m
Level: Main - Kitchen 3.353m X 3.658m
Level: Main - Bathroom (# of pieces - 2) Measurements not available
Level: Main - Other 2.21m X 1.219m
Level: Main - Foyer 3.175m X 2.642m
Level: Main
- Listing source url Https://www.realtor.ca/real-estate/28699581/7-103-willis-crescent-saskatoon-stonebridge
- Listing type identifier Idx

$-541
/ Month

