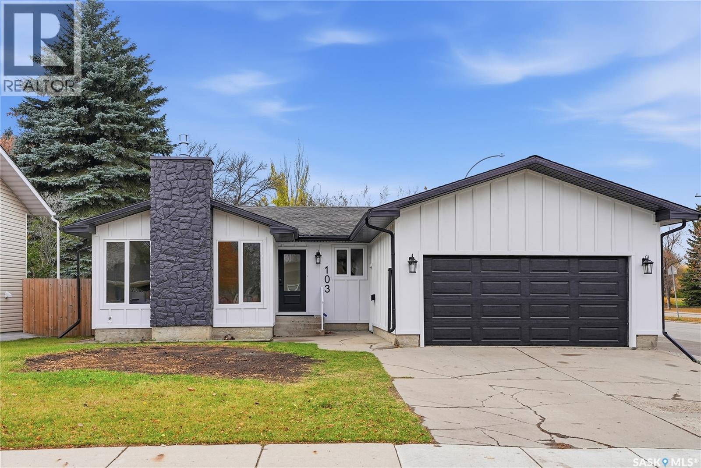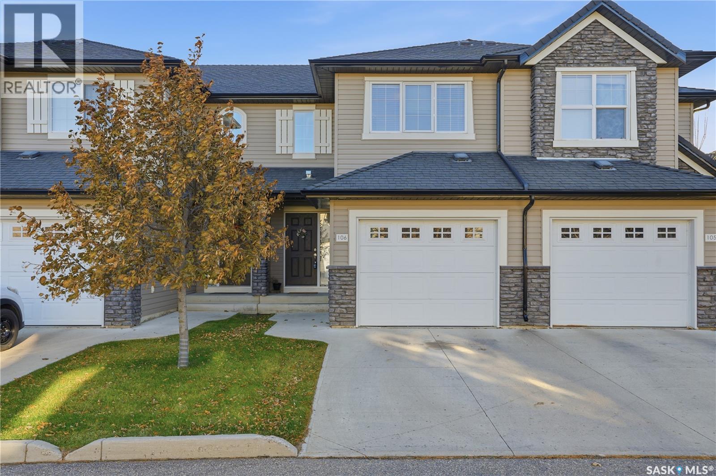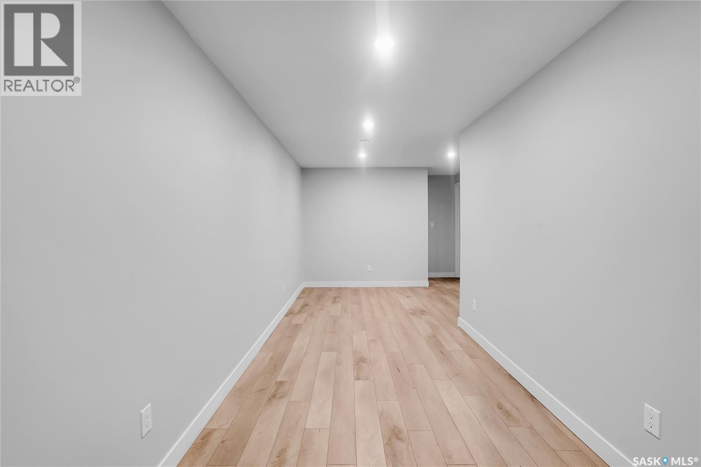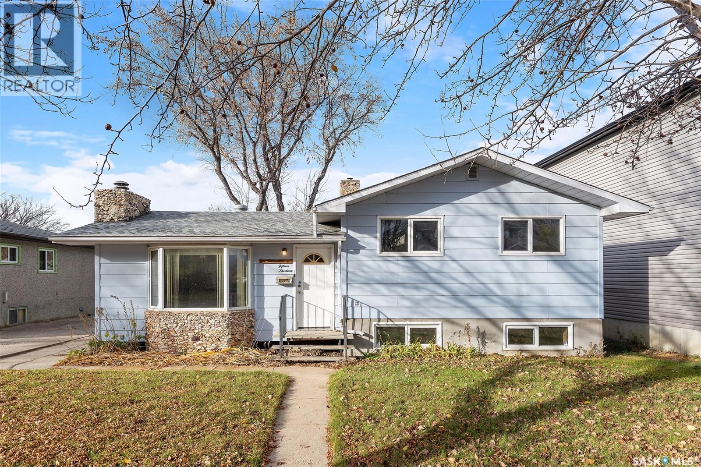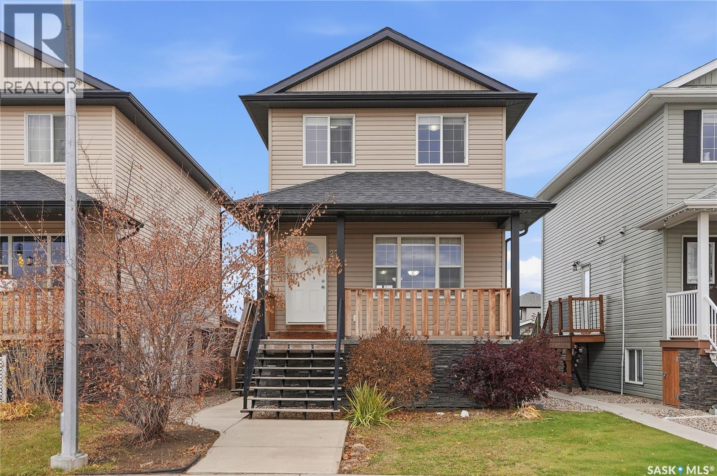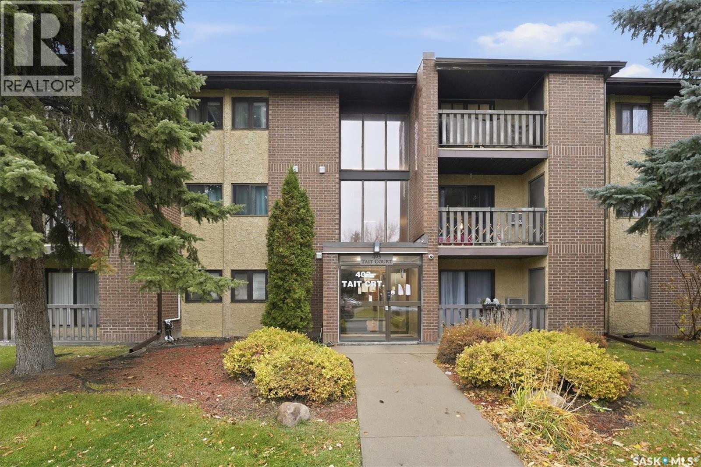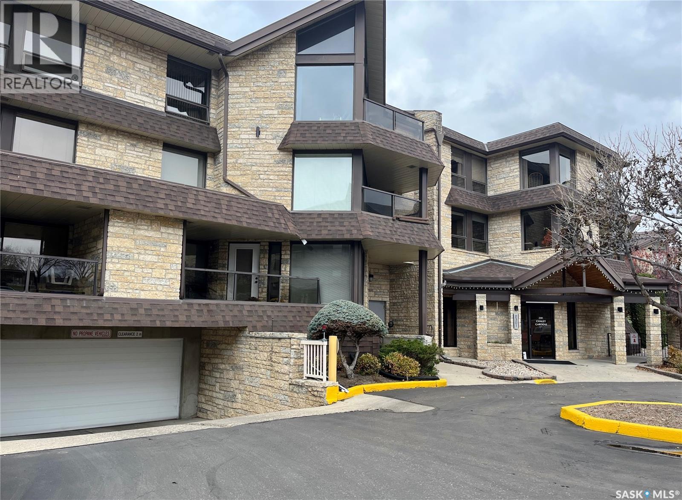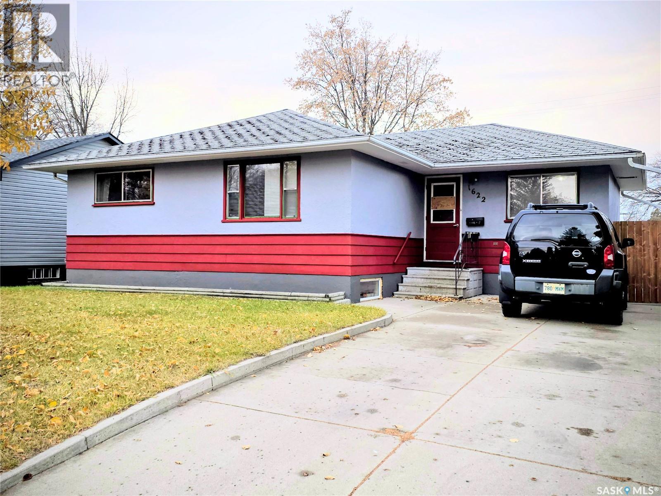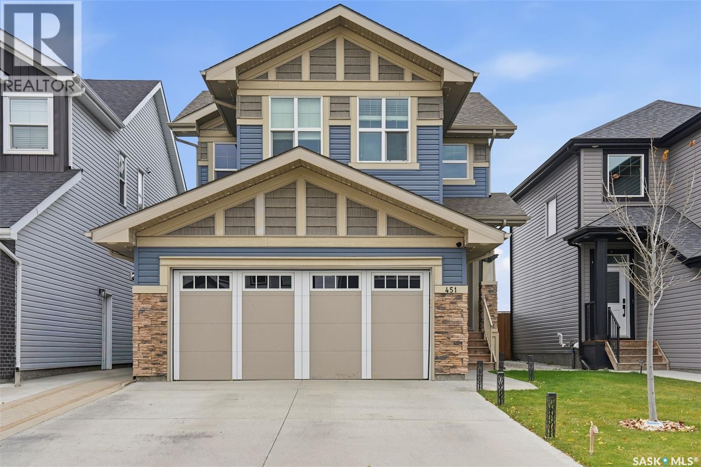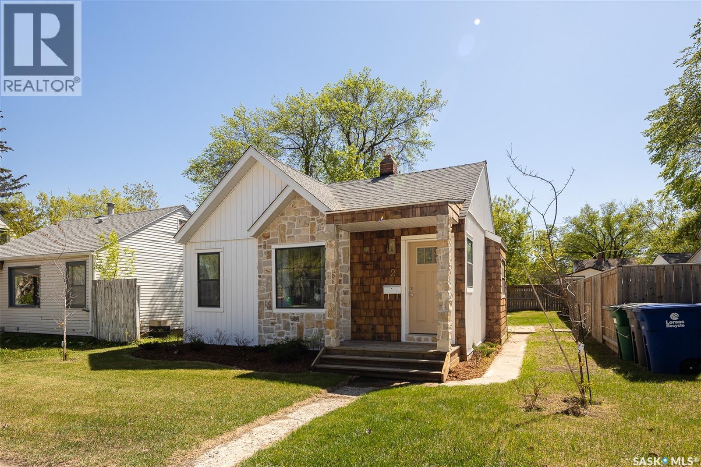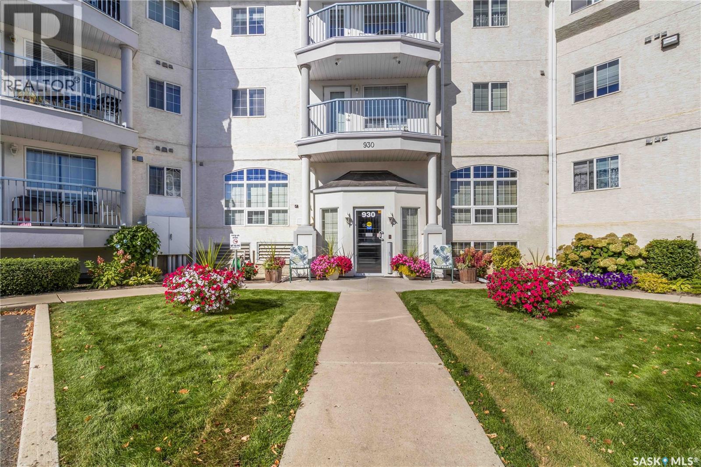- Houseful
- SK
- Saskatoon
- College Park East
- 1035 Boychuk Drive Unit 55

1035 Boychuk Drive Unit 55
1035 Boychuk Drive Unit 55
Highlights
Description
- Home value ($/Sqft)$48/Sqft
- Time on Housefulnew 3 days
- Property typeSingle family
- StyleMobile home
- Neighbourhood
- Year built1978
- Mortgage payment
Welcome to your new home at #55 - 1035 Boychuk Drive in Wildwood Estates Park! This is a 1248 square foot bungalow with a sunny 12' x 20' additional sun room that can double as a 4th summer / guest bedroom including baseboard heat for cool nights. New paint throughout the home and recently resurfaced cupboards and counter-tops. Brand new water heater in June 2022, stainless fridge, stove and built-in dishwasher. New high efficiency app controlled furnace installed in 2025. Completely open floor plan. Sunny closed in and insulated porch entrance / boot room. Back yard with patio and fire pit is completely treed in for the ultimate privacy and serenity on summer nights. Wildwood Estates is a 5 minute drive to Rosewood, Centre Mall and Rosewood shopping areas with all amenities. 12 minutes to University of Saskatchewan. (id:63267)
Home overview
- Cooling Wall unit
- Heat source Electric, natural gas
- Heat type Baseboard heaters, forced air
- Fencing Fence
- # full baths 1
- # total bathrooms 1.0
- # of above grade bedrooms 3
- Subdivision East college park
- Lot desc Lawn
- Lot dimensions 3000
- Lot size (acres) 0.07048872
- Building size 1248
- Listing # Sk022068
- Property sub type Single family residence
- Status Active
- Living room 4.801m X 4.064m
Level: Main - Enclosed porch 3.734m X 1.829m
Level: Main - Bedroom 3.175m X 1.956m
Level: Main - Sunroom 5.918m X 3.353m
Level: Main - Kitchen 4.445m X 4.064m
Level: Main - Bedroom 3.175m X 1.956m
Level: Main - Primary bedroom 3.531m X 3.404m
Level: Main - Bathroom (# of pieces - 4) 2.362m X 2.311m
Level: Main
- Listing source url Https://www.realtor.ca/real-estate/29051827/55-1035-boychuk-drive-saskatoon-east-college-park
- Listing type identifier Idx


