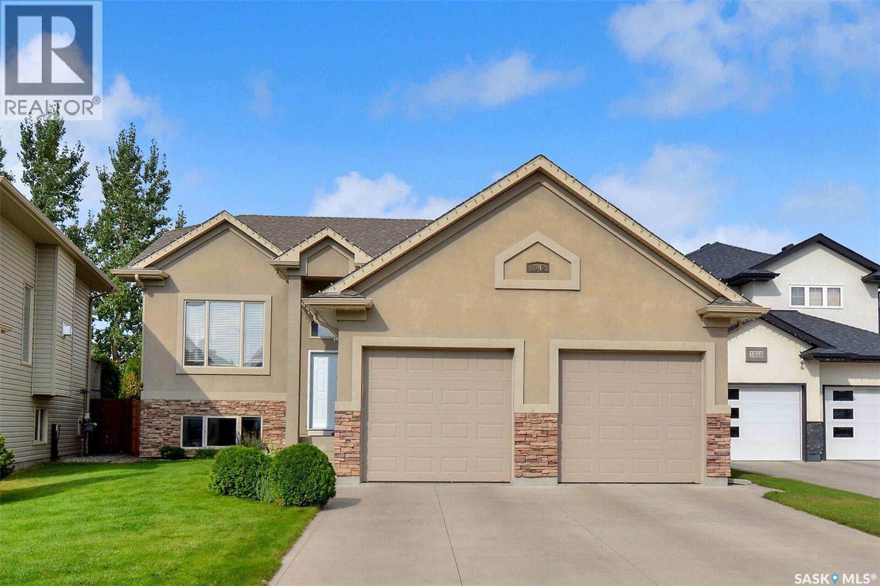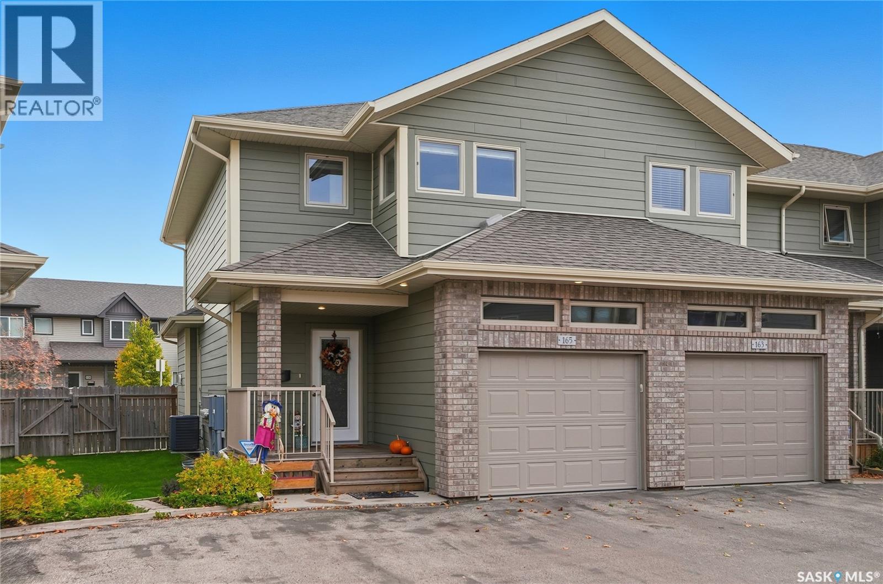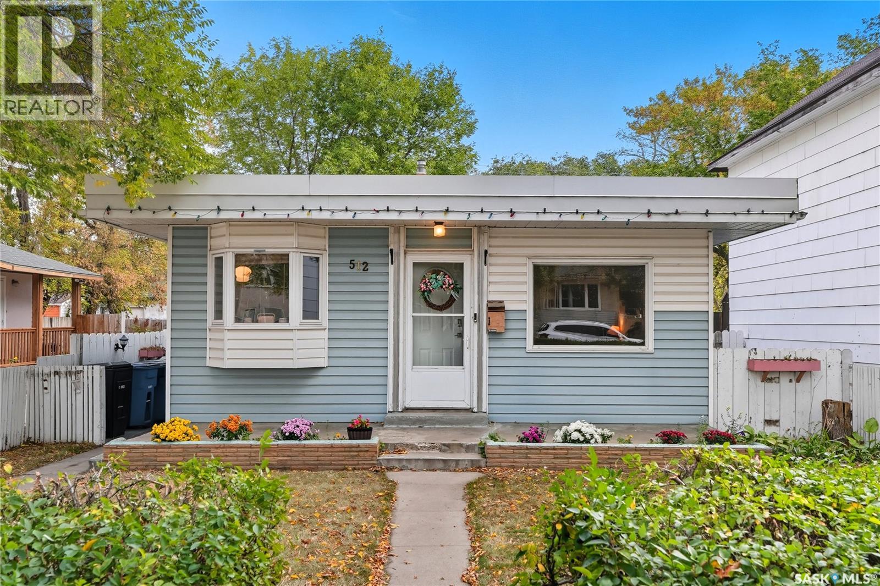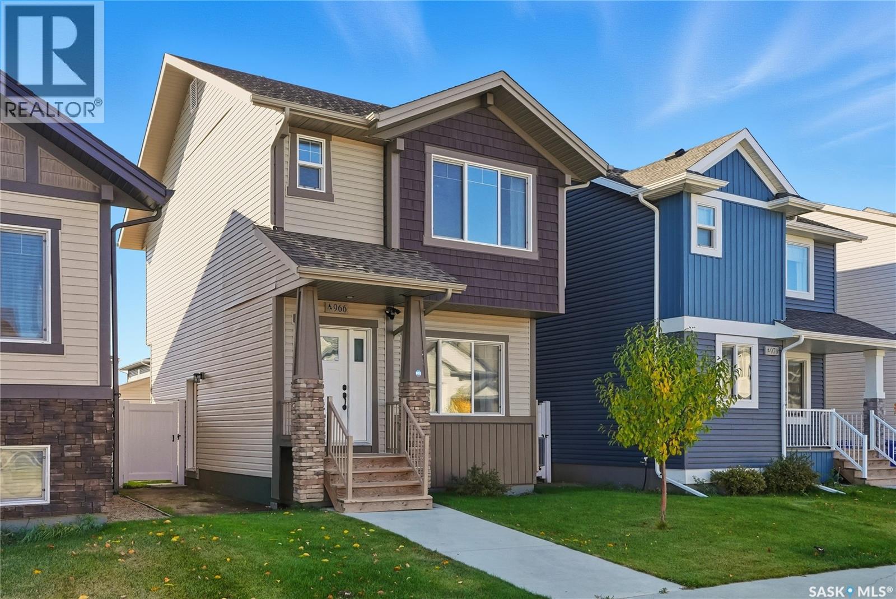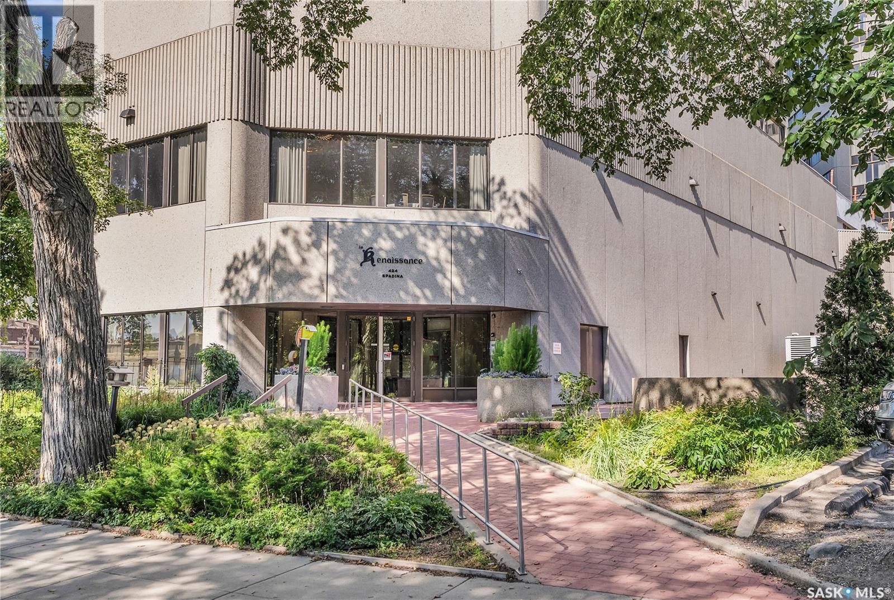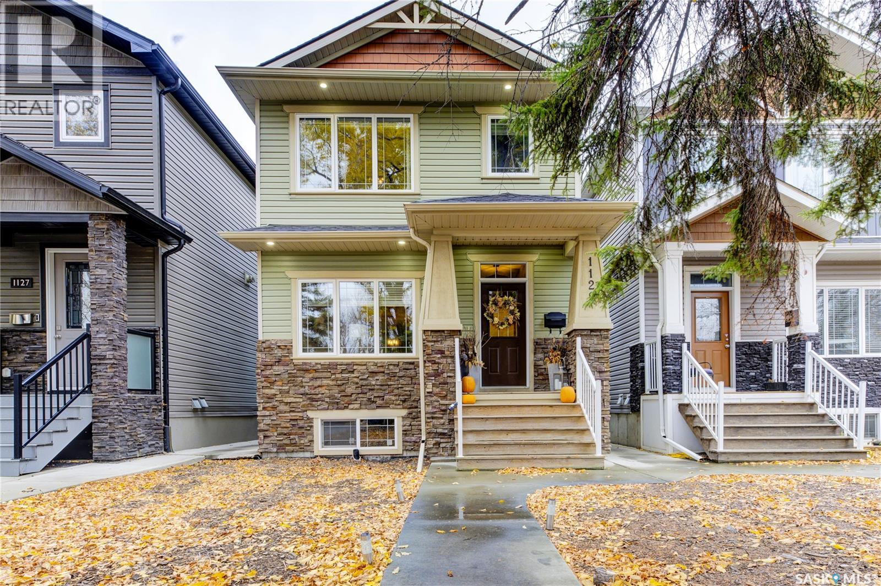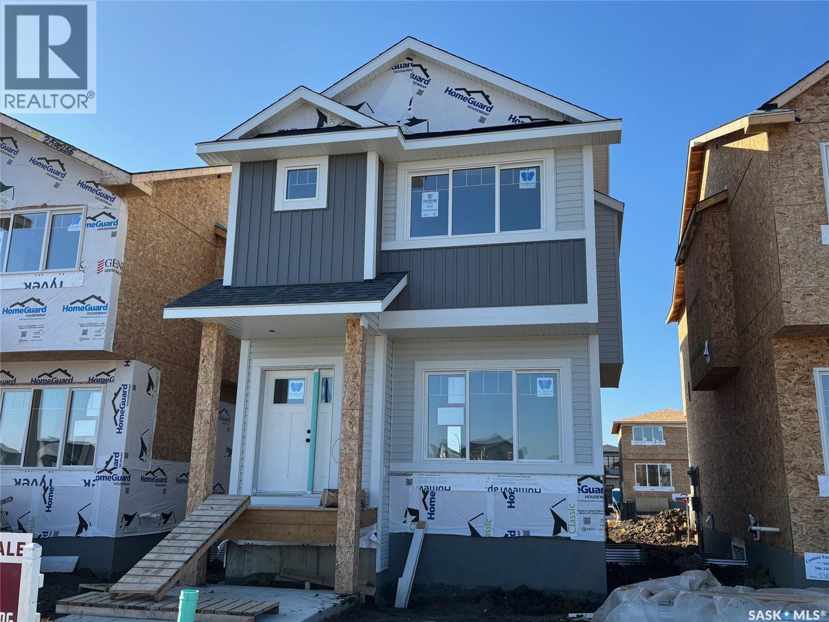- Houseful
- SK
- Saskatoon
- College Park East
- 1035 Boychuk Drive Unit 28
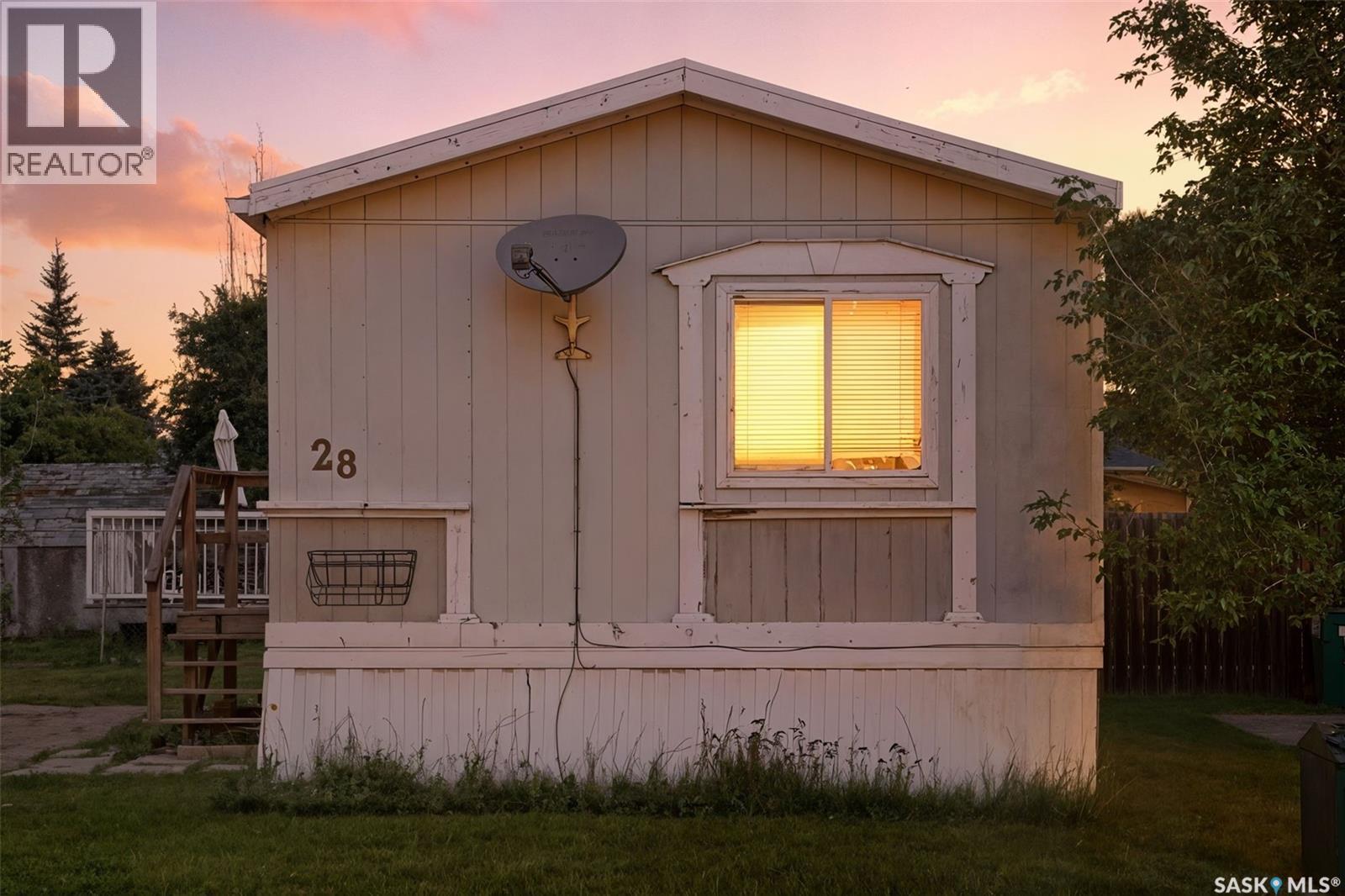
Highlights
Description
- Home value ($/Sqft)$81/Sqft
- Time on Houseful40 days
- Property typeSingle family
- StyleMobile home
- Neighbourhood
- Year built1997
- Mortgage payment
EXTREMELY well-maintained mobile home in Wildwood Mobile Estates. 3 bedrooms and 2 full bathrooms spread out over 1,200+ square feet. Lots of living space here, and even more outside with attached deck and nicely manicured yard. Large foyer as you enter the home that leads into a great room concept with open layout between living room, kitchen and dining areas. Skylight in the kitchen for added natural light, big windows throughout, and good-sized laundry room with storage. Master bedroom is huge with walk-in closet and 4-piece ensuite bathroom. At the far end of the home are another two bedrooms and another 4-piece bathroom. Other features are: built in sound system, Central Air, alarm system, new shingles (approximately 3 years ago), Built-in China cabinet, tandem driveway (fits two vehicles), and a fully-fenced yard. Lot fees ($1,158/month) include: water/sewer, taxes, garbage/recycling, snow removal, park maintenance. (id:63267)
Home overview
- Cooling Central air conditioning
- Heat source Natural gas
- Heat type Forced air
- Fencing Fence
- # full baths 2
- # total bathrooms 2.0
- # of above grade bedrooms 3
- Subdivision East college park
- Lot desc Lawn
- Lot dimensions 4640
- Lot size (acres) 0.10902256
- Building size 1216
- Listing # Sk018009
- Property sub type Single family residence
- Status Active
- Foyer 1.6m X 3.175m
Level: Main - Bedroom 2.819m X 3.099m
Level: Main - Bathroom (# of pieces - 4) Level: Main
- Ensuite bathroom (# of pieces - 4) Level: Main
- Dining room 2.438m X 3.2m
Level: Main - Living room 4.496m X 4.724m
Level: Main - Bedroom 2.819m X 2.972m
Level: Main - Kitchen 2.438m X 4.877m
Level: Main - Primary bedroom 3.962m X 4.496m
Level: Main - Laundry 1.778m X 2.21m
Level: Main
- Listing source url Https://www.realtor.ca/real-estate/28849024/28-1035-boychuk-drive-saskatoon-east-college-park
- Listing type identifier Idx

$-264
/ Month





