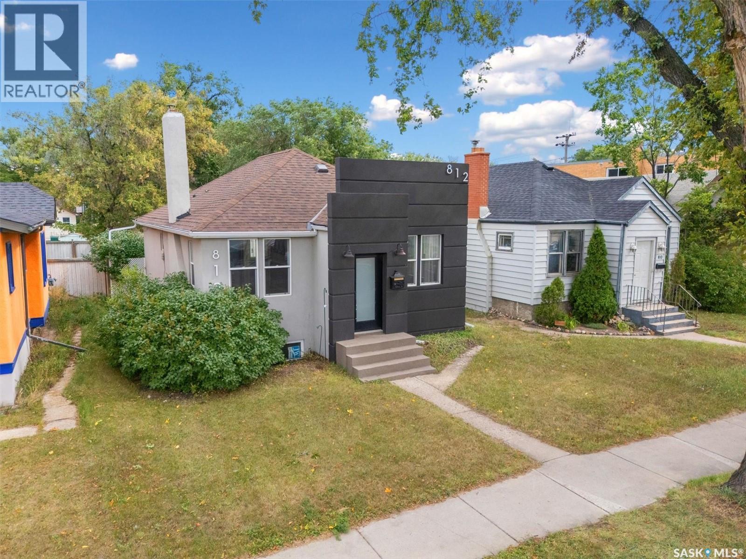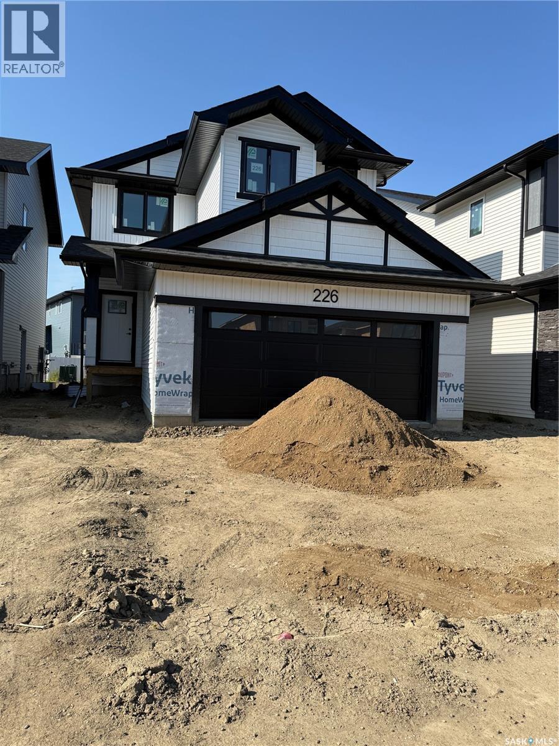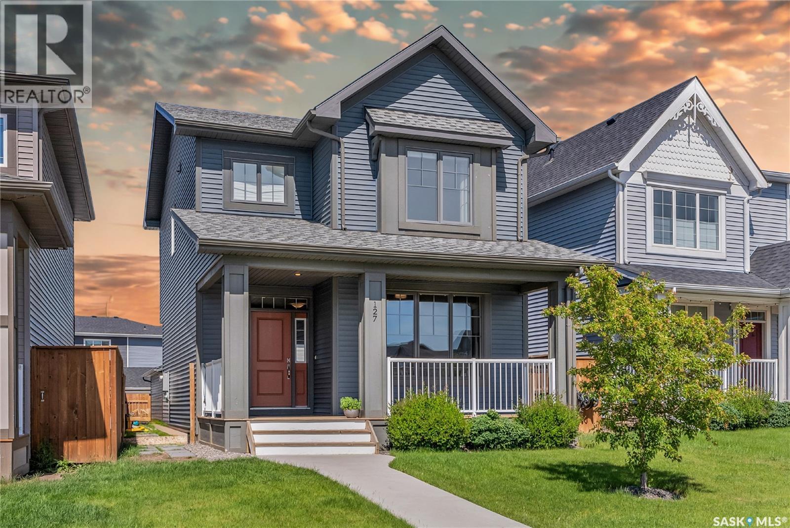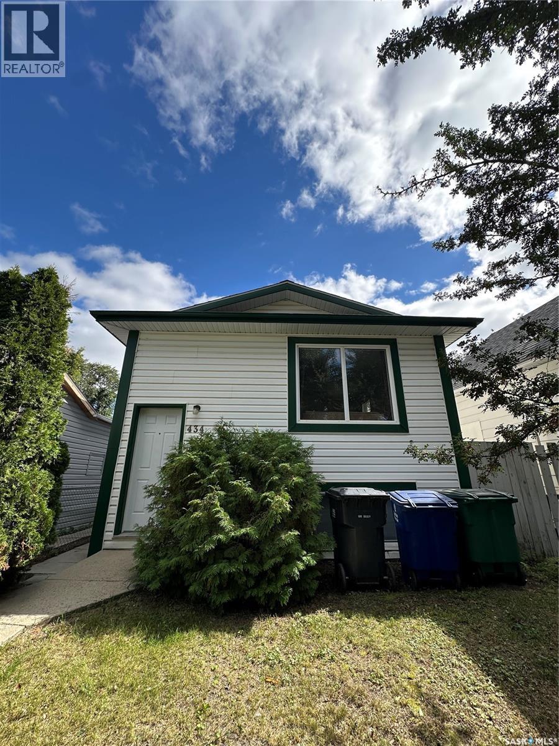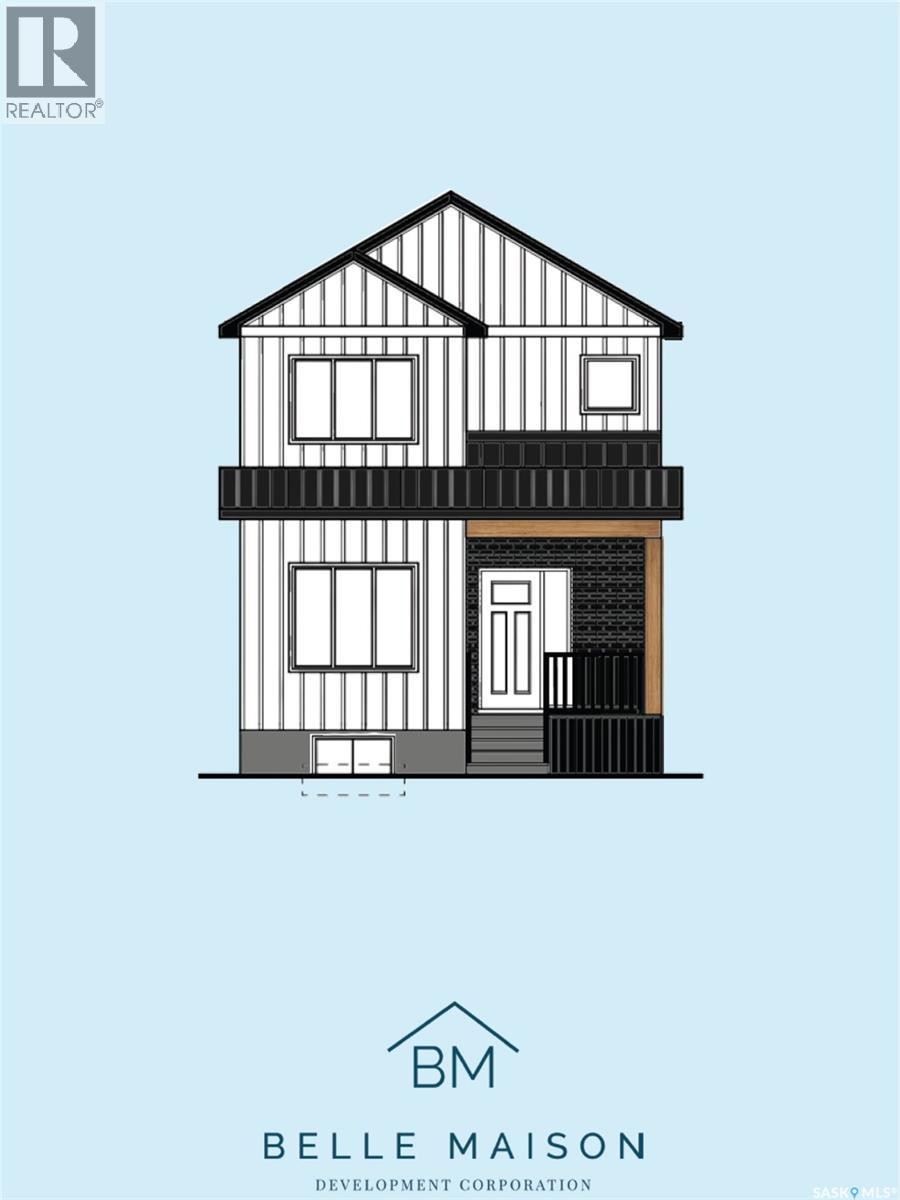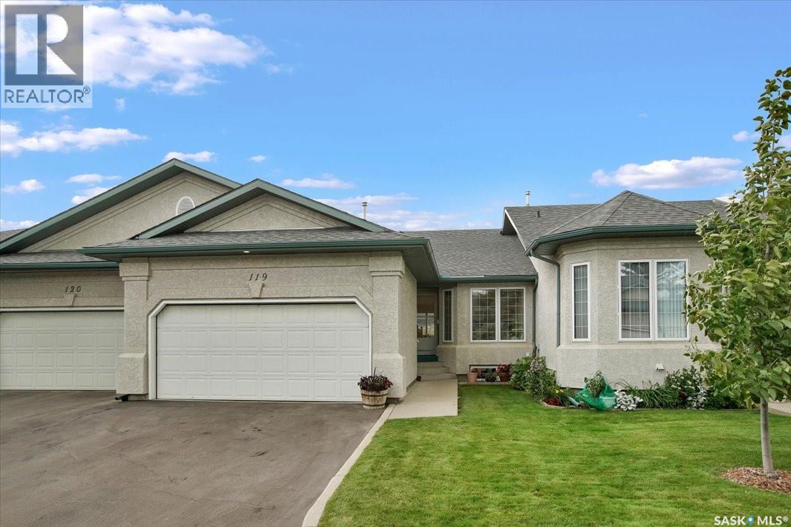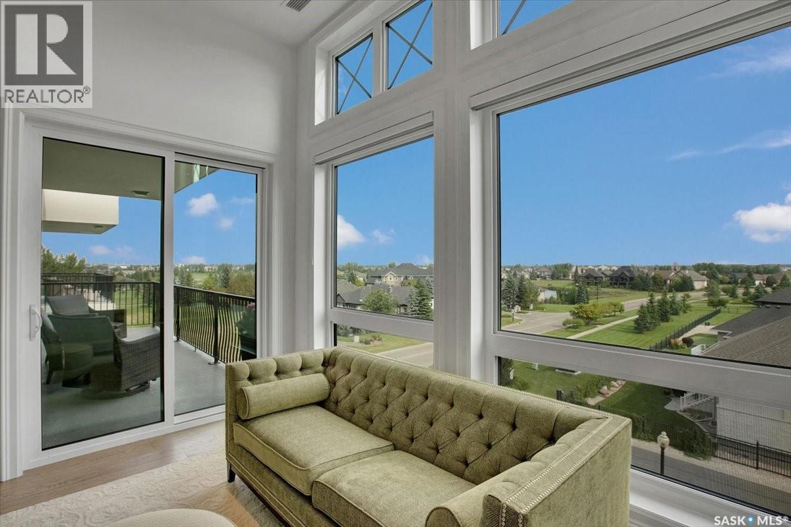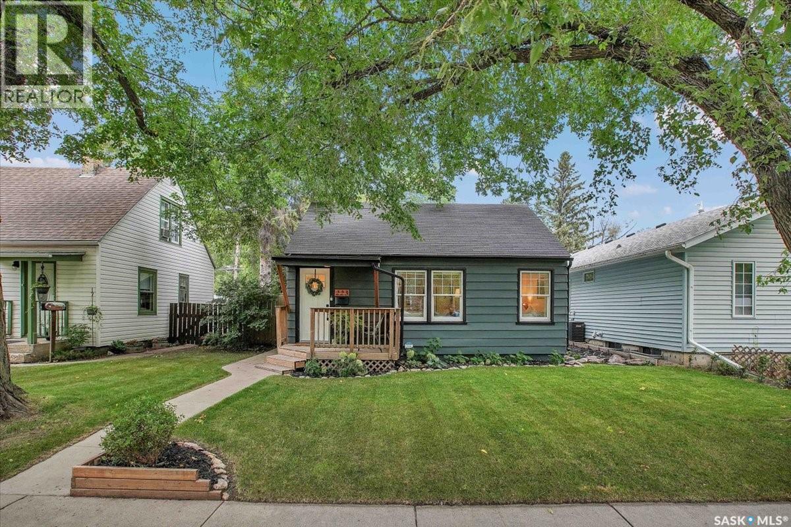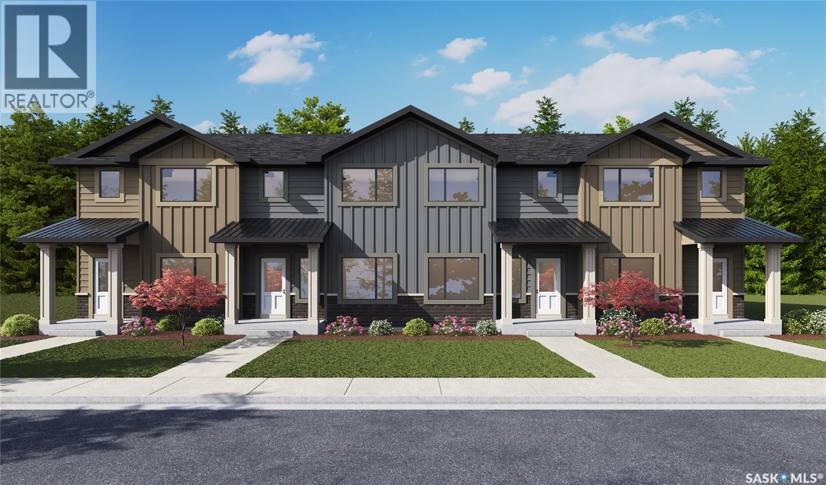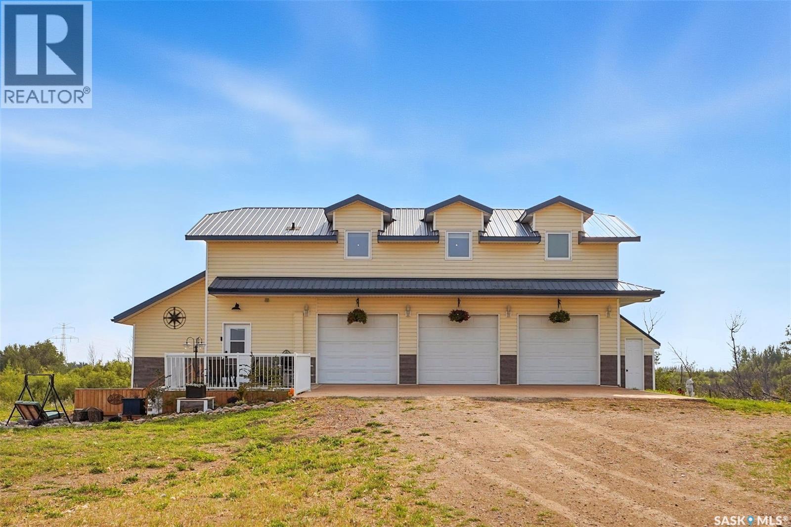- Houseful
- SK
- Saskatoon
- Sutherland
- 104 104th Street W Unit 15
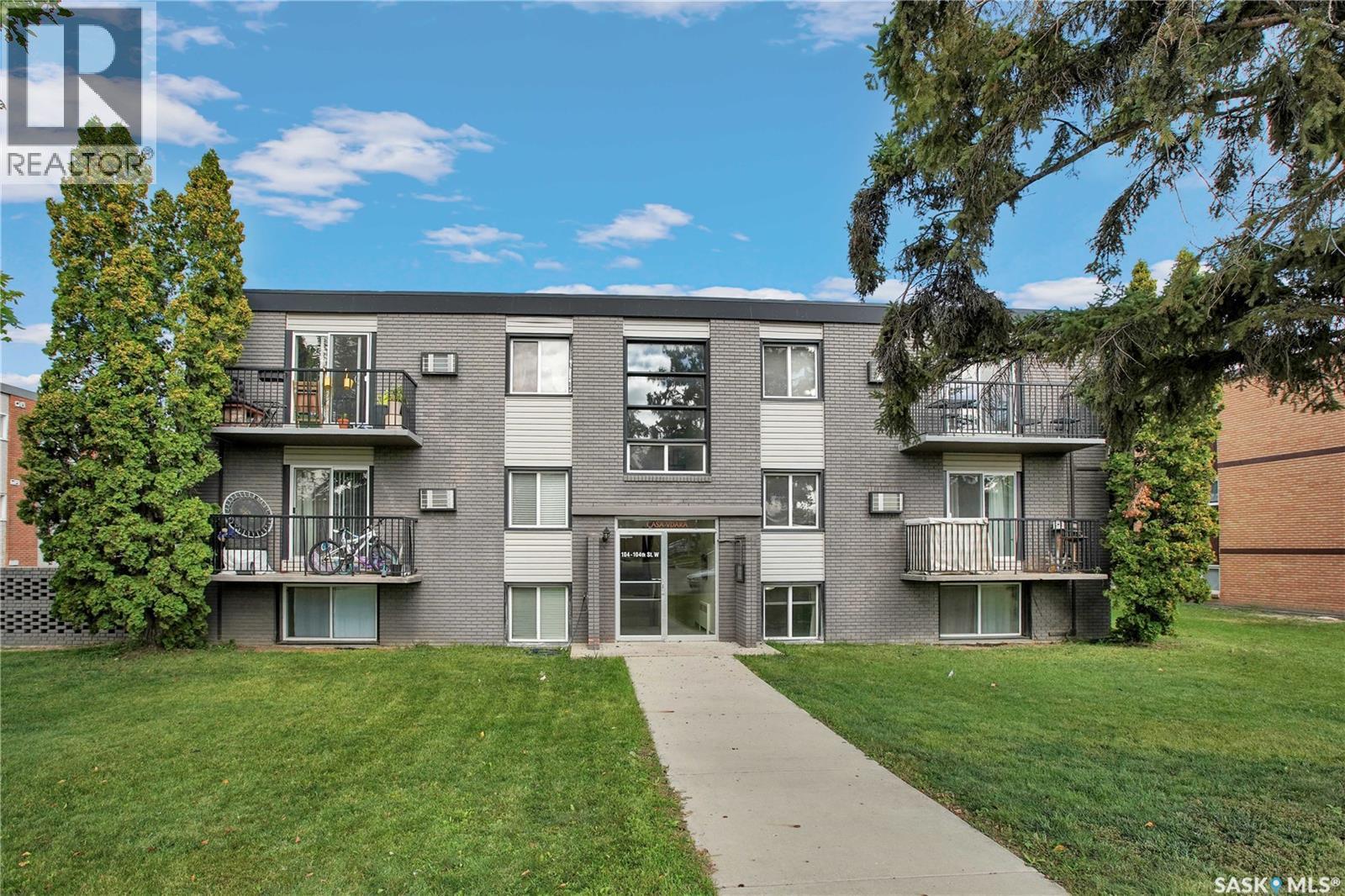
104 104th Street W Unit 15
104 104th Street W Unit 15
Highlights
Description
- Home value ($/Sqft)$227/Sqft
- Time on Housefulnew 20 hours
- Property typeSingle family
- StyleLow rise
- Neighbourhood
- Year built1967
- Mortgage payment
This great 1 bedroom condo is super clean, bright and open! Located in a solid and quiet concrete building with concrete walls it makes for excellent privacy and sound proofing! Exterior of building and interior of condo fully renovated in 2007. Don't let the square footage fool you; it features a great sized open concept kitchen living and dining space with a nice balcony. Kitchen has maple cabinetry with granite counter tops and lots of room for a large dining room table leading into the living and patio doors to the balcony. Good sized bedroom and nice full four piece bathroom this unit shows well and is ready for its new owners! Other notables include extremely affordable condo fees and property taxes, in-suite laundry, all appliances included, window coverings, wall mount AC unit, newer vinyl windows and patio door! There is also 1 exclusive surface parking stall, excellent proximity to the UofS university, situated on a quiet street and easy access to circle drive and all amenities. This great unit won't last long call your favorite Realtor to book a private viewing today! (id:63267)
Home overview
- Cooling Wall unit
- Heat type Baseboard heaters, hot water
- # full baths 1
- # total bathrooms 1.0
- # of above grade bedrooms 1
- Community features Pets allowed with restrictions
- Subdivision Sutherland
- Lot size (acres) 0.0
- Building size 572
- Listing # Sk017662
- Property sub type Single family residence
- Status Active
- Foyer 1.524m X 1.27m
Level: Main - Bathroom (# of pieces - 4) Measurements not available
Level: Main - Laundry 1.448m X 0.787m
Level: Main - Living room 4.267m X 3.505m
Level: Main - Bedroom 3.454m X 2.896m
Level: Main - Kitchen / dining room 3.785m X 3.505m
Level: Main
- Listing source url Https://www.realtor.ca/real-estate/28826316/15-104-104th-street-w-saskatoon-sutherland
- Listing type identifier Idx

$-78
/ Month

