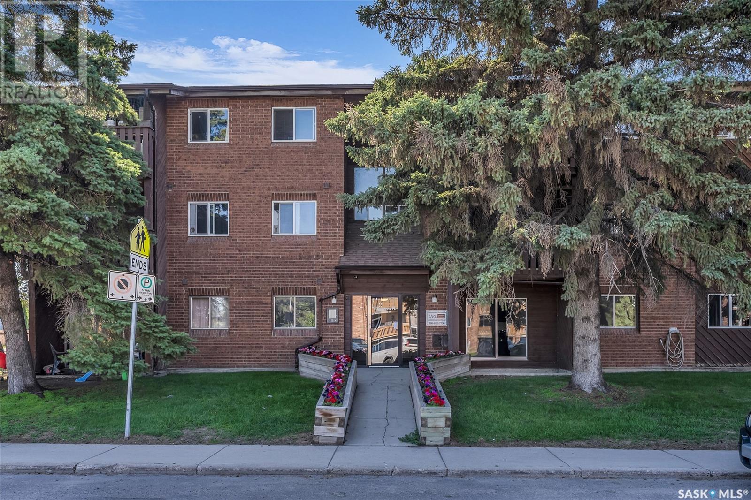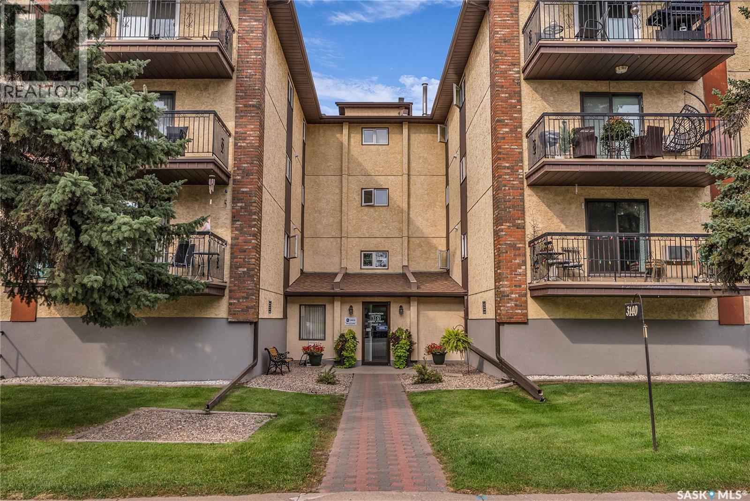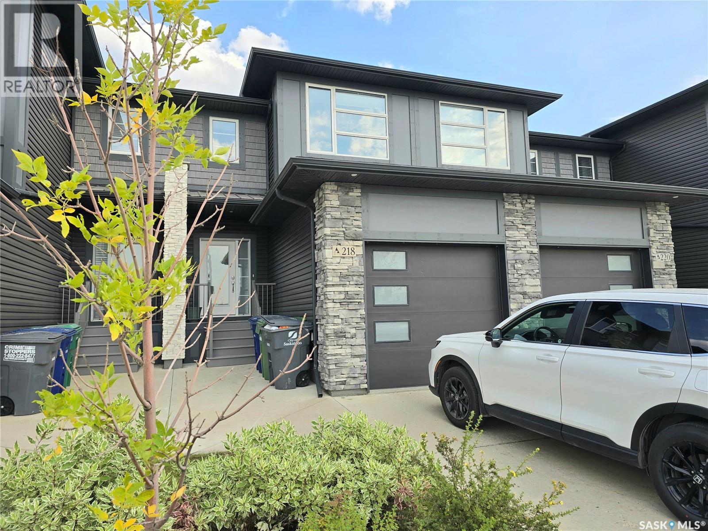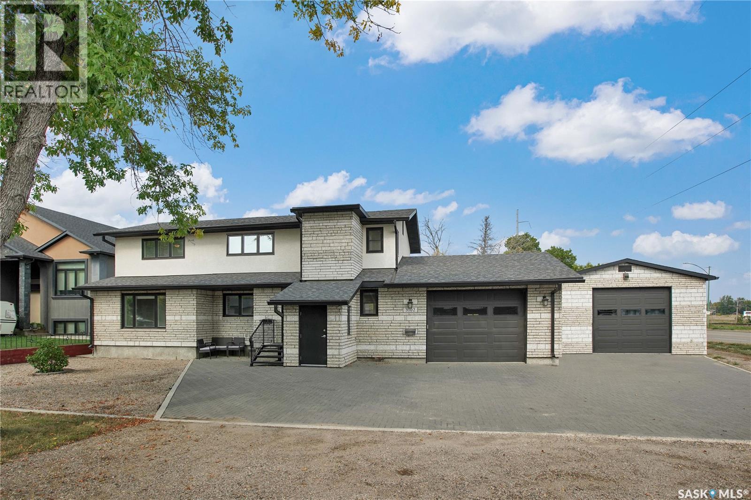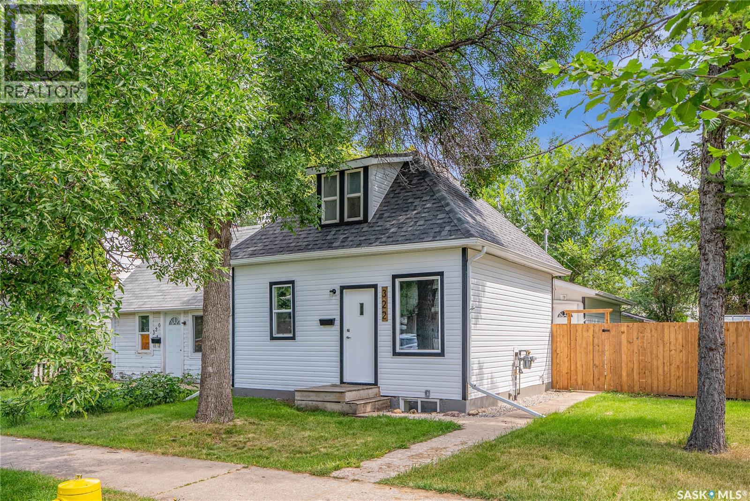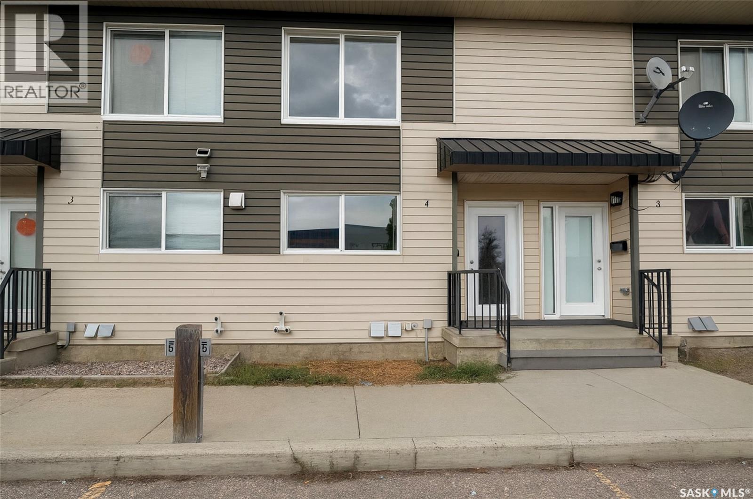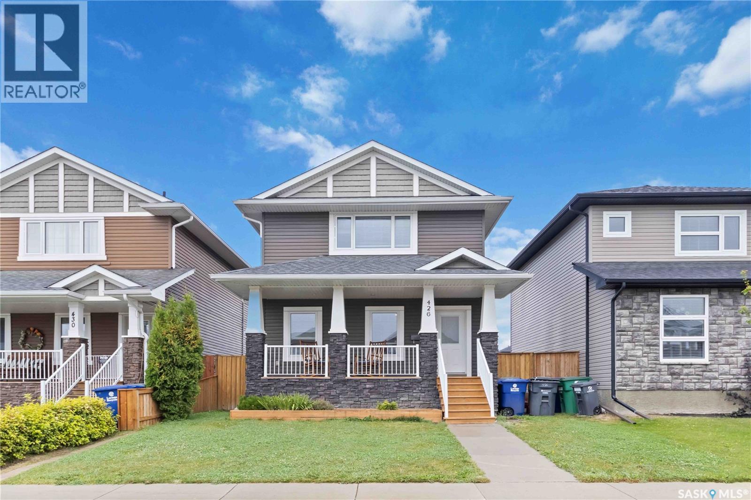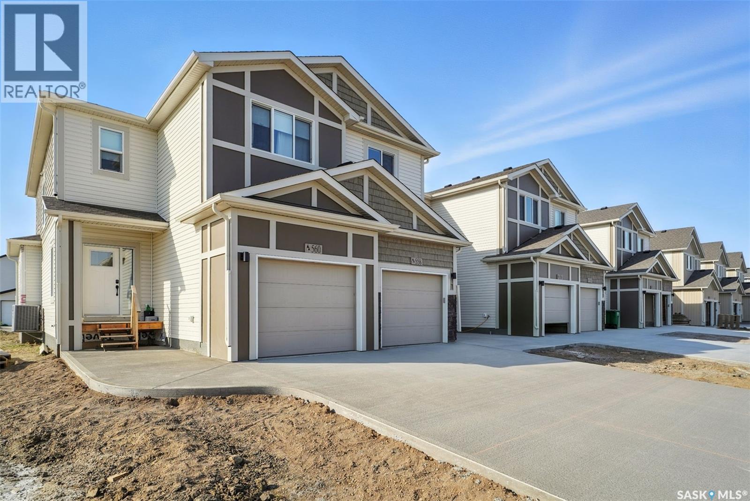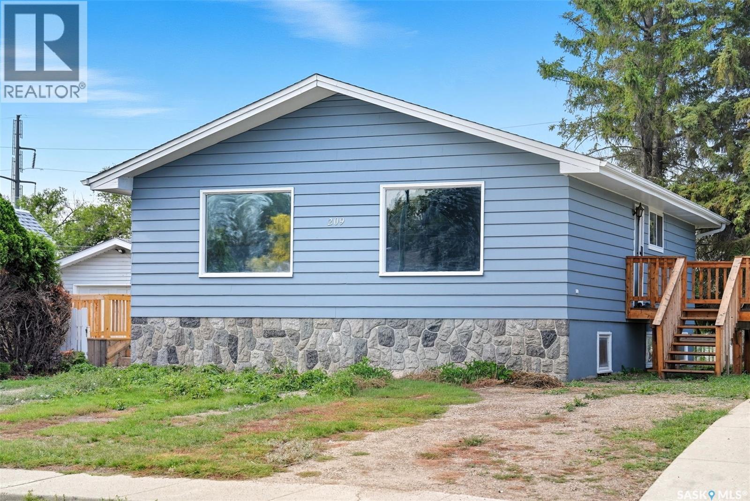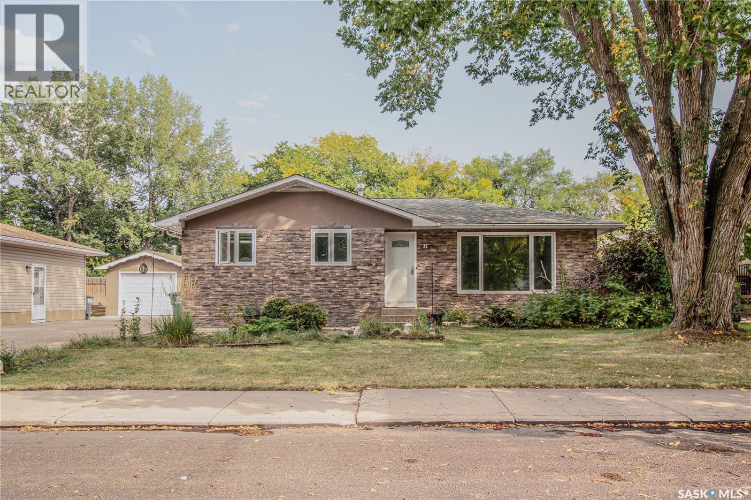- Houseful
- SK
- Saskatoon
- Stonebridge
- 104 B 415 Hunter Rd
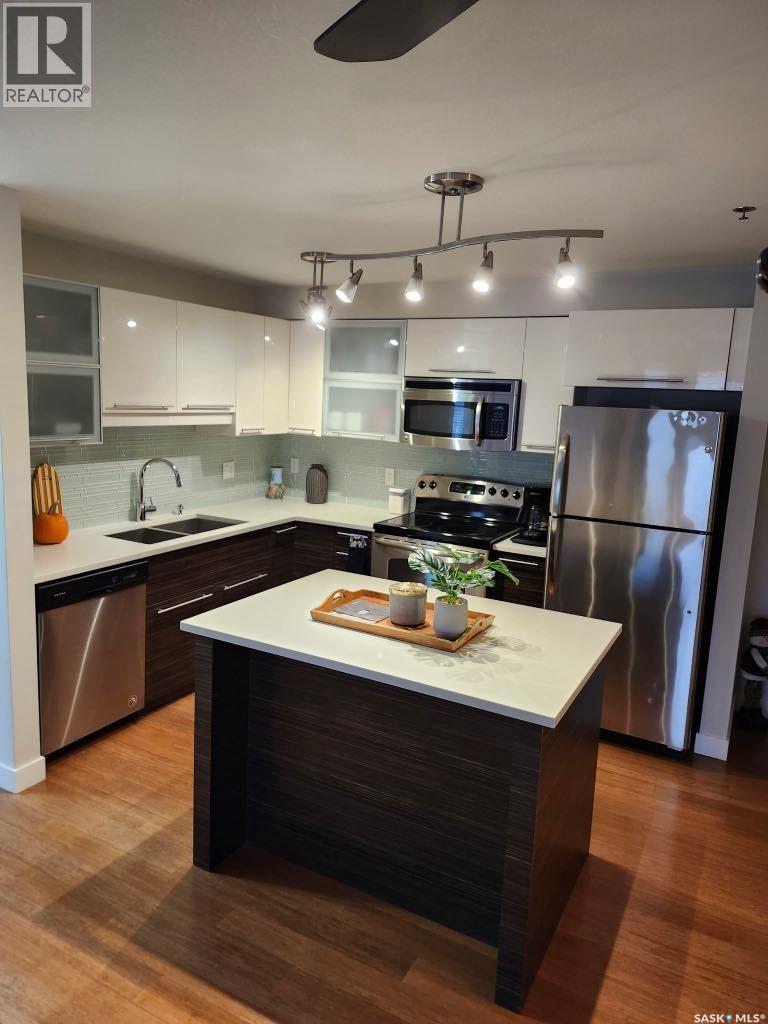
Highlights
Description
- Home value ($/Sqft)$288/Sqft
- Time on Housefulnew 5 hours
- Property typeSingle family
- StyleLow rise
- Neighbourhood
- Year built2010
- Mortgage payment
Welcome to 104 B - 415 Hunter Road. This stylish and well-maintained main floor 2-bedroom, 1-bathroom condo is situated in a coveted location in Stonebridge—overlooking peaceful green space and Mark Thompson Park. Inside, you'll find an open-concept layout featuring living room, dining area, and kitchen. The kitchen features quartz countertops, mosaic glass tile backsplash, under mount sink, island with room for 2 stools and beautiful New York style cabinetry with soft close feature. The living room leads out onto a covered private ground floor patio space ~ the perfect spot to relax and unwind as it is very quiet and private. 2 good sized bedrooms, both with walk in closets are located on either end of the unit. Additional features include in-suite laundry, two convenient surface parking stalls, hot water heating (included in condo fees) and access to premium building amenities that the Trillium complex has to offer such as fitness room, billiards room, fireplace and an indoor pool. This condo is conveniently located close to parks, shopping, restaurants, schools, and public transit. Book your viewing today! (id:63267)
Home overview
- Cooling Wall unit
- Heat type Baseboard heaters, hot water
- Has pool (y/n) Yes
- # full baths 1
- # total bathrooms 1.0
- # of above grade bedrooms 2
- Community features Pets allowed with restrictions
- Subdivision Stonebridge
- Lot size (acres) 0.0
- Building size 904
- Listing # Sk018307
- Property sub type Single family residence
- Status Active
- Kitchen 2.54m X 3.099m
Level: Main - Living room 3.658m X 6.706m
Level: Main - Bathroom (# of pieces - 4) Level: Main
- Laundry Level: Main
- Bedroom 3.048m X 3.302m
Level: Main - Bedroom 3.277m X 3.759m
Level: Main
- Listing source url Https://www.realtor.ca/real-estate/28859697/104-b-415-hunter-road-saskatoon-stonebridge
- Listing type identifier Idx

$-218
/ Month

