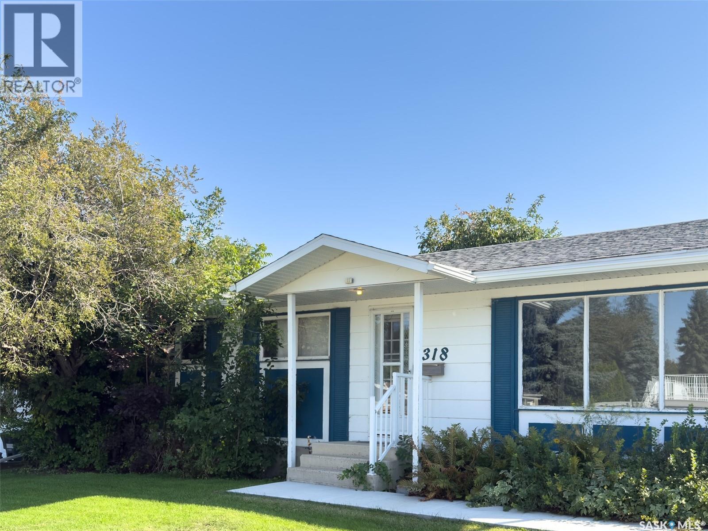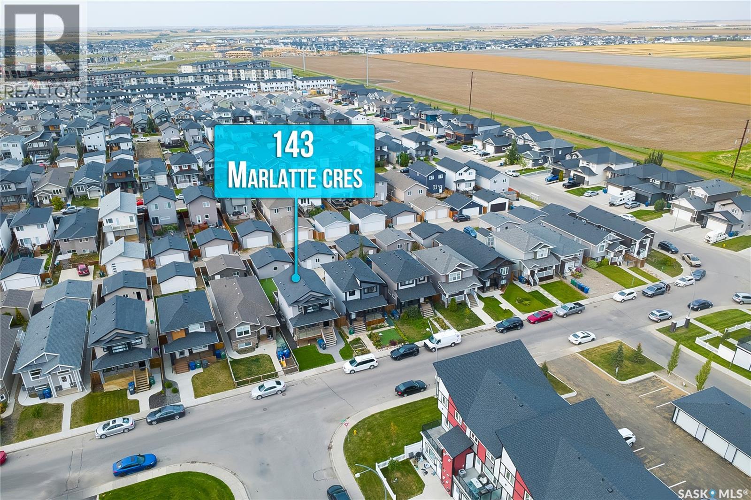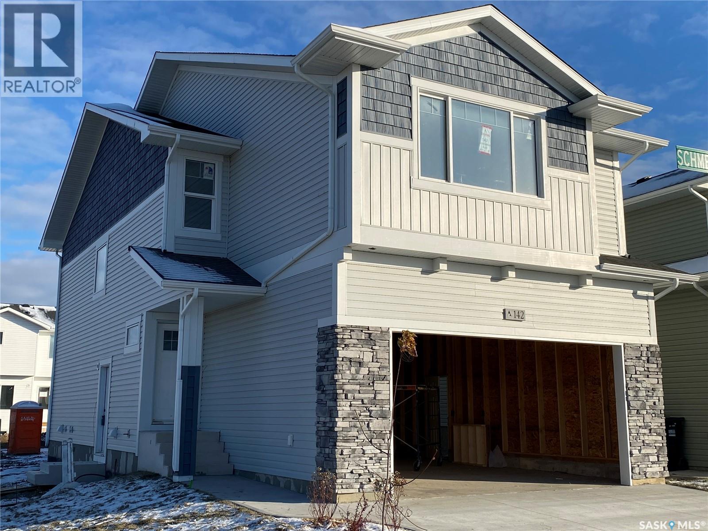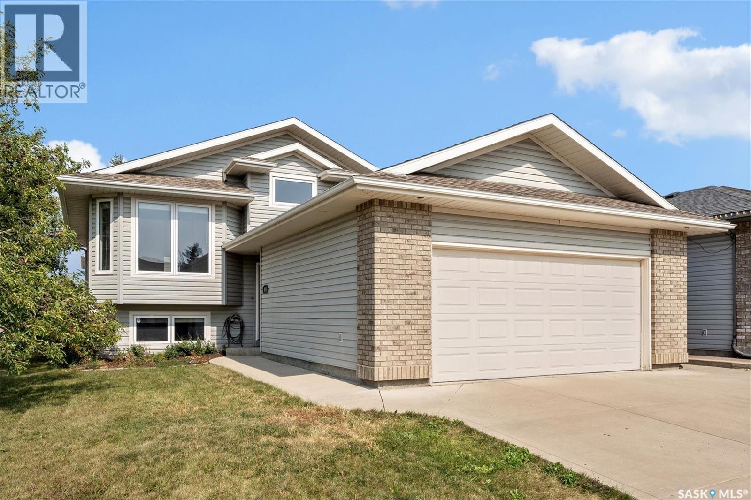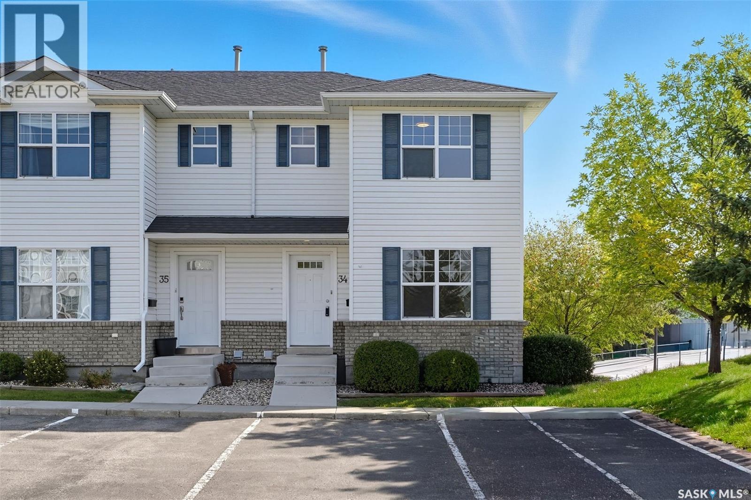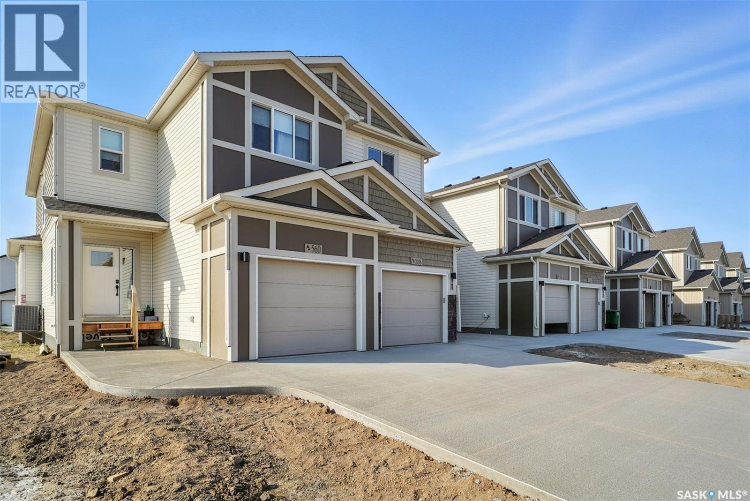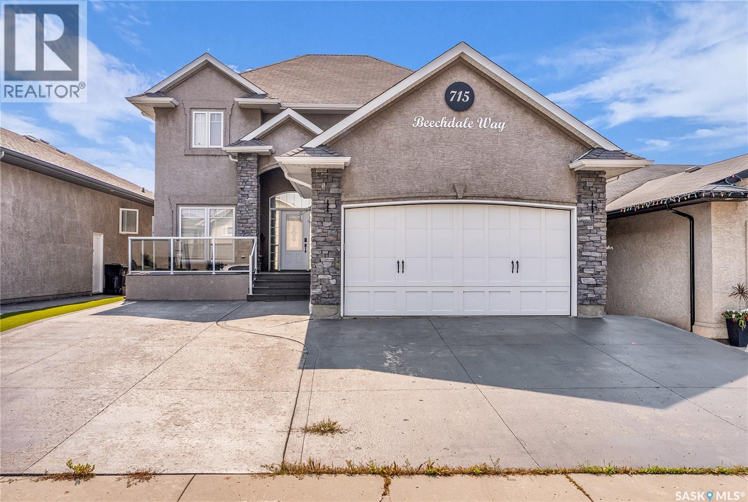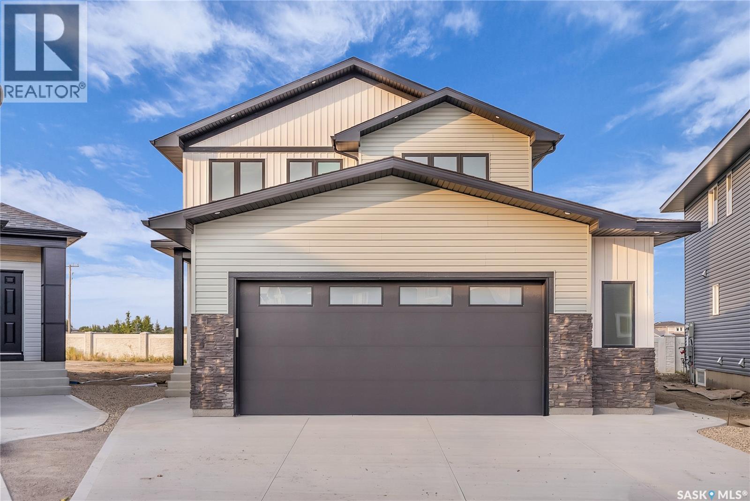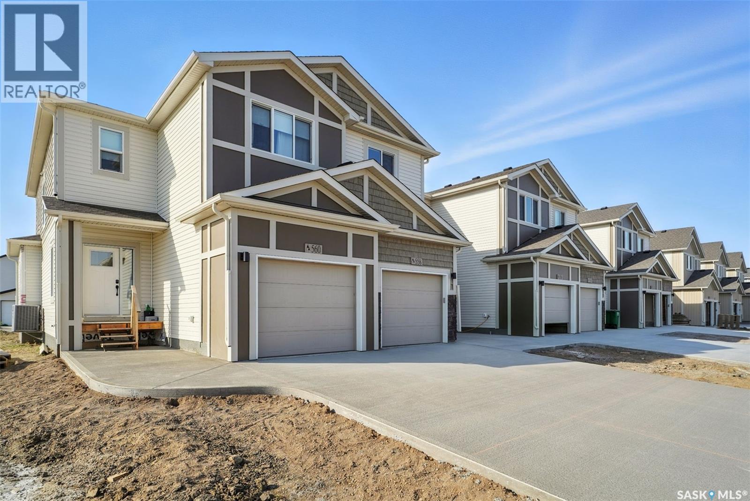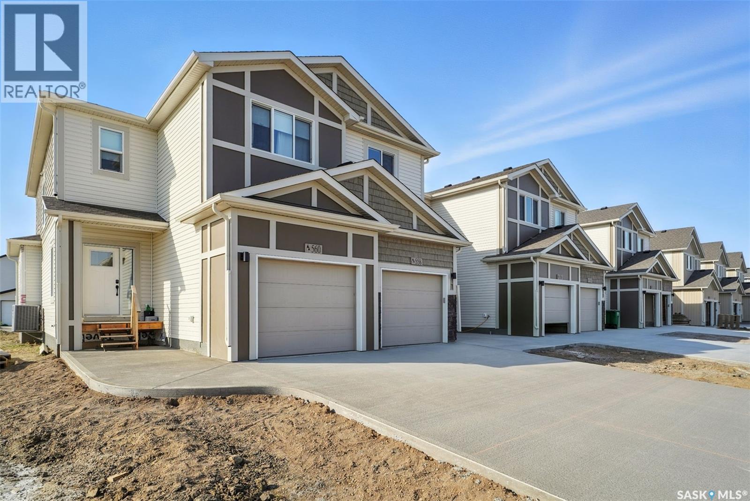- Houseful
- SK
- Saskatoon
- Willow Grove
- 104 Shepherd Cres
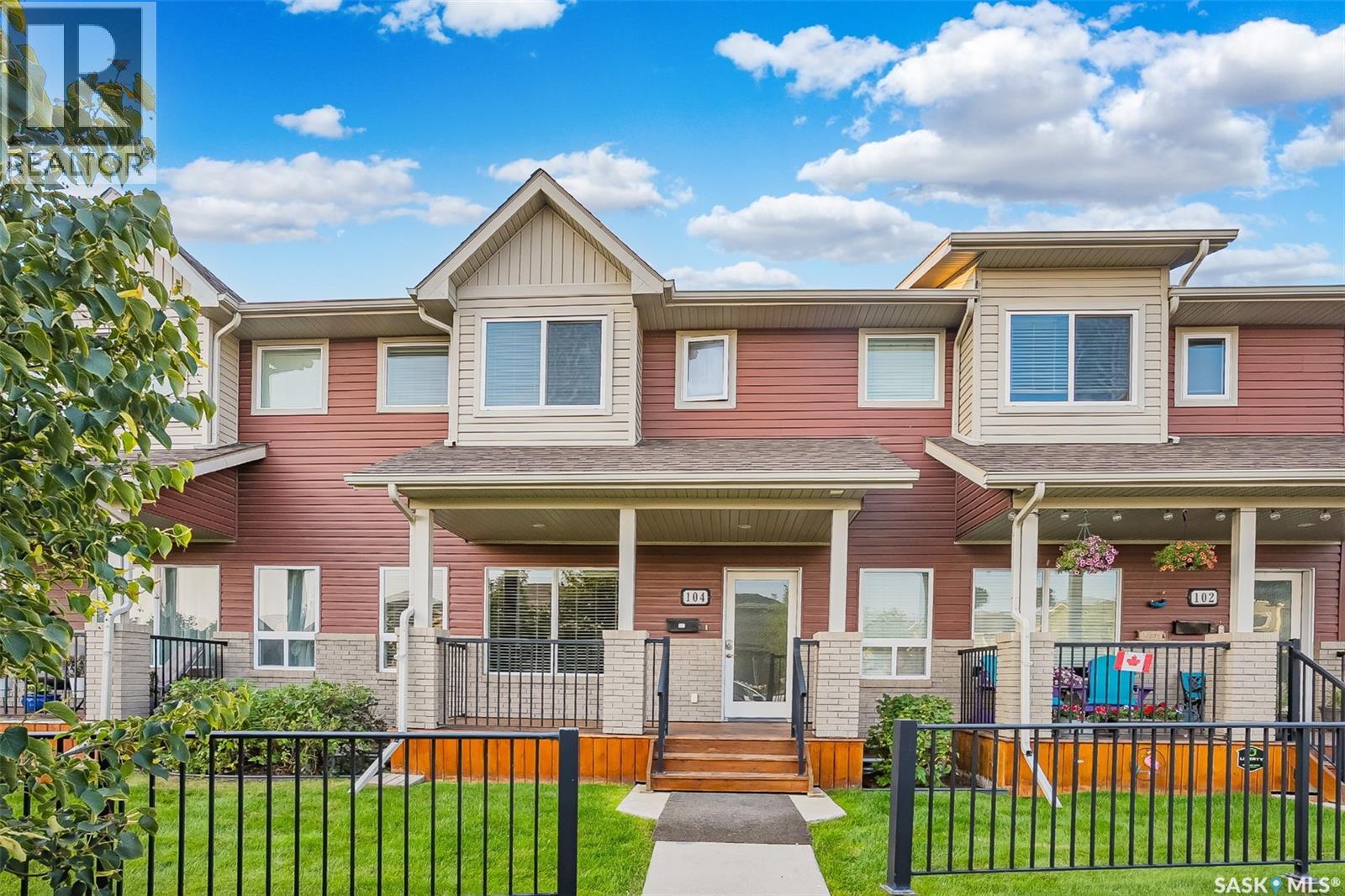
Highlights
This home is
23%
Time on Houseful
3 hours
Saskatoon
-2.8%
Description
- Home value ($/Sqft)$274/Sqft
- Time on Housefulnew 3 hours
- Property typeSingle family
- Style2 level
- Neighbourhood
- Year built2012
- Mortgage payment
This townhouse is nestled in Beautiful Willowgrove area, 2 Blocks, to 2 schools, parks, walking trails, transit to University of Saskatchewan, close to shopping and restaurants. Main floor features a large living room, dining room, Kitchen with island and granite countertops, laminate flooring walk-in pantry /storage and 2 pc bath. Upstairs a Primary Bedroom with a 4PC ensuite, walk in closet and 2 bedrooms and main 4 pc bath and laundry. Basement is open for future development. Enjoy coffee on your veranda or rear deck, underground sprinklers, C/Air conditioner, Central Vac. The townhouse has been Professionally painted and carpets cleaned. As per the Seller’s direction, all offers will be presented on 09/17/2025 12:02AM. (id:63267)
Home overview
Amenities / Utilities
- Cooling Central air conditioning
- Heat source Natural gas
- Heat type Forced air
Exterior
- # total stories 2
- Fencing Fence
- Has garage (y/n) Yes
Interior
- # full baths 3
- # total bathrooms 3.0
- # of above grade bedrooms 3
Location
- Community features Pets allowed with restrictions
- Subdivision Willowgrove
Lot/ Land Details
- Lot desc Lawn
Overview
- Lot size (acres) 0.0
- Building size 1315
- Listing # Sk018156
- Property sub type Single family residence
- Status Active
Rooms Information
metric
- Bathroom (# of pieces - 4) Measurements not available
Level: 2nd - Laundry Measurements not available
Level: 2nd - Bedroom 3.175m X 2.845m
Level: 2nd - Primary bedroom 3.454m X 3.454m
Level: 2nd - Ensuite bathroom (# of pieces - 4) Measurements not available
Level: 2nd - Bedroom 3.607m X 2.819m
Level: 2nd - Other Measurements not available
Level: Basement - Bathroom (# of pieces - 2) Measurements not available
Level: Main - Dining room 3.962m X 3.048m
Level: Main - Living room 3.962m X 3.048m
Level: Main - Storage 2.134m X 1.219m
Level: Main - Kitchen 3.658m X 2.743m
Level: Main
SOA_HOUSEKEEPING_ATTRS
- Listing source url Https://www.realtor.ca/real-estate/28850915/104-shepherd-crescent-saskatoon-willowgrove
- Listing type identifier Idx
The Home Overview listing data and Property Description above are provided by the Canadian Real Estate Association (CREA). All other information is provided by Houseful and its affiliates.

Lock your rate with RBC pre-approval
Mortgage rate is for illustrative purposes only. Please check RBC.com/mortgages for the current mortgage rates
$-550
/ Month25 Years fixed, 20% down payment, % interest
$410
Maintenance
$
$
$
%
$
%

Schedule a viewing
No obligation or purchase necessary, cancel at any time
Nearby Homes
Real estate & homes for sale nearby

